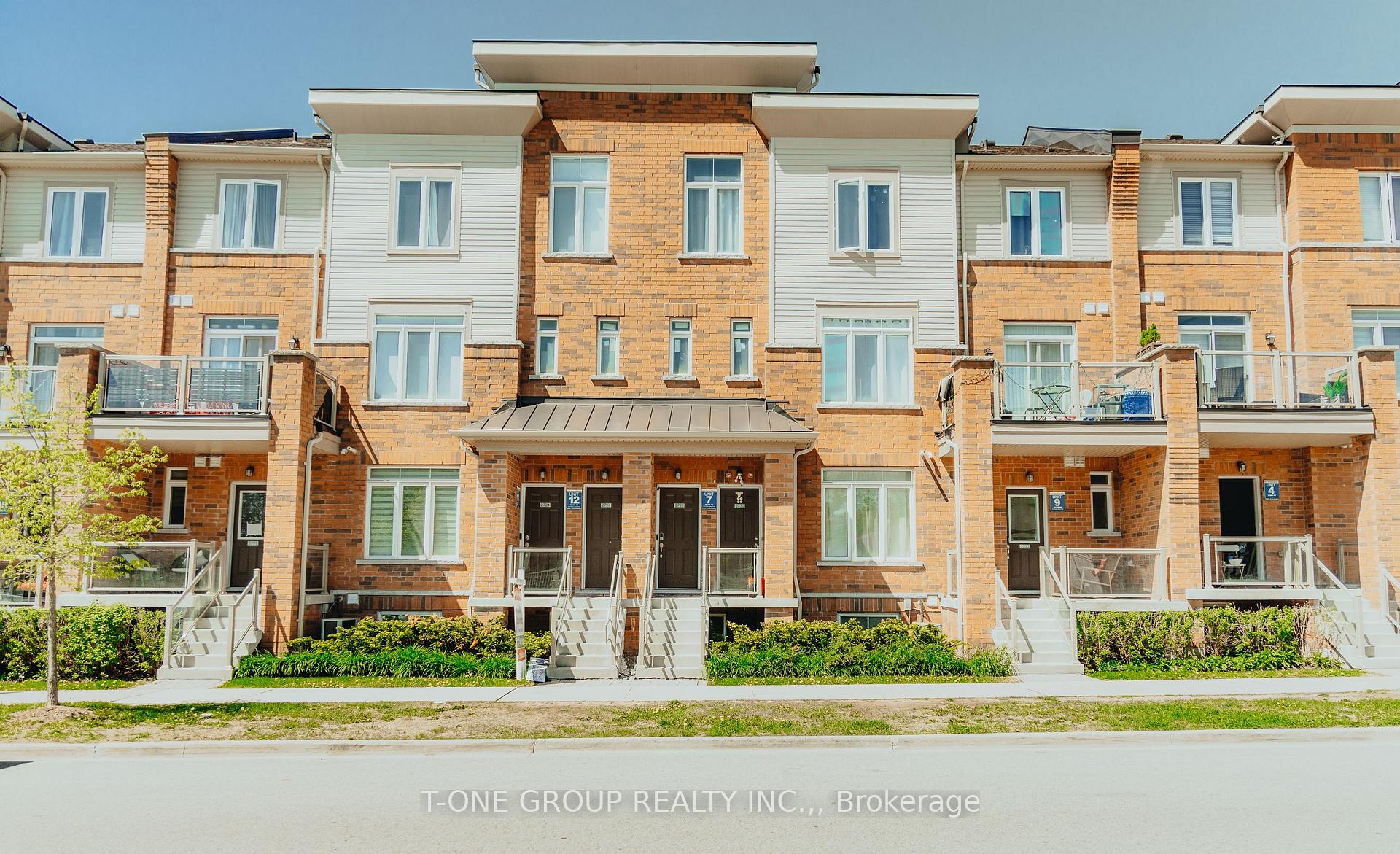Bright and spacious 1,956 sq. ft. south-facing condo townhouse located in the family-friendly Dufferin Heights community. Features include a large walkout balcony, open-concept living and dining areas, and a modern kitchen. Offers 3 bedrooms, including a primary suite with a walk in closet and private ensuite bathroom. High ceilings throughout add to the airy feel. Includes a tandem garage for two vehicles with direct access to the home. Ideally situated near the GO Train station, parks, banks, restaurants, shops, and more. Quick access to Highways 407 and 401 for easy commuting
SS Fridge, SS B/I Dishwasher, Stove with Oven, Washer & Dryer, Hood Fan, Elf's, All Custom Window Coverings.















































