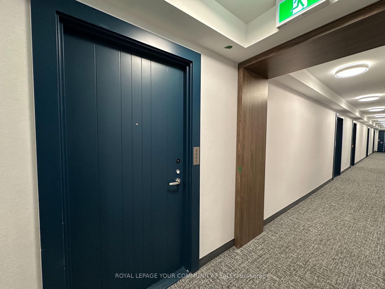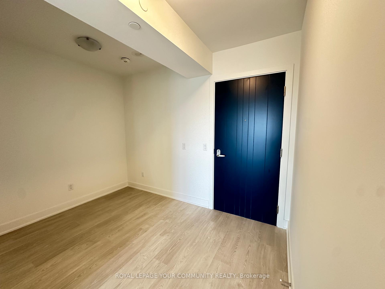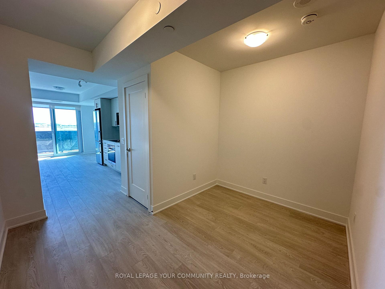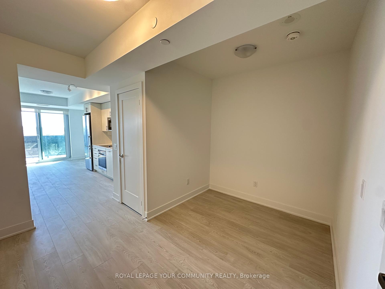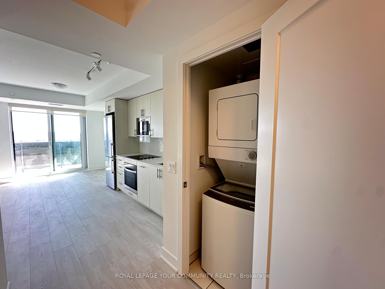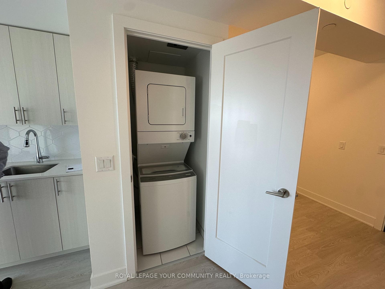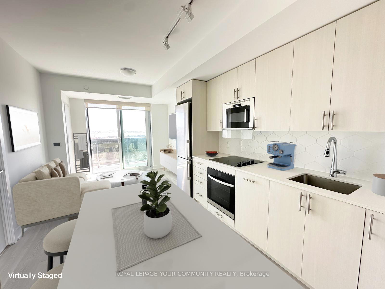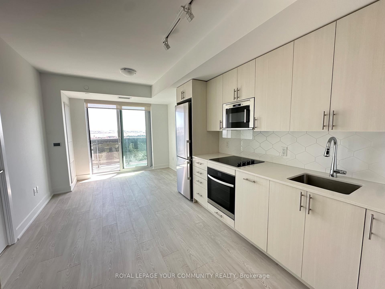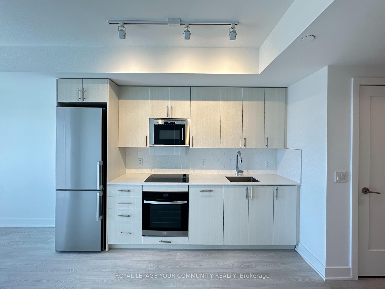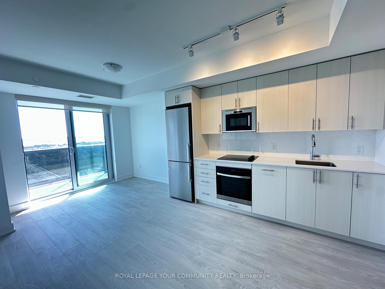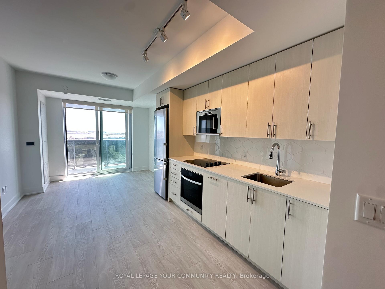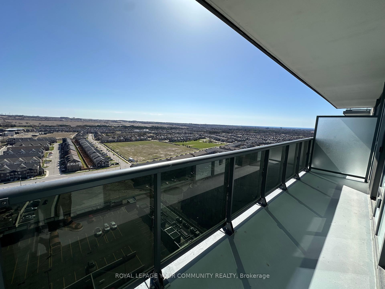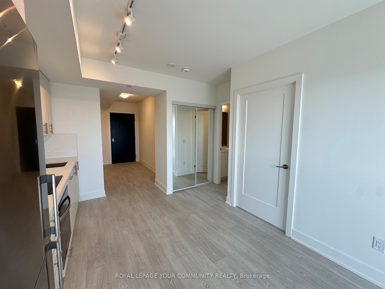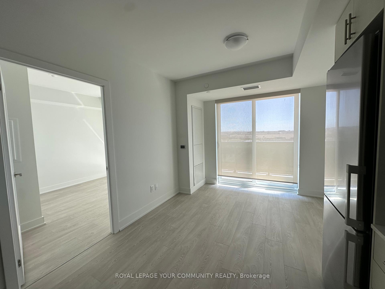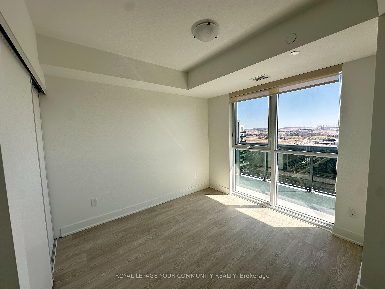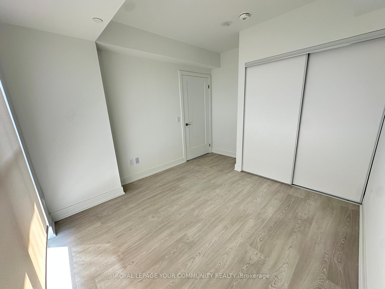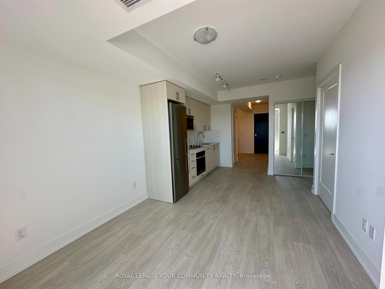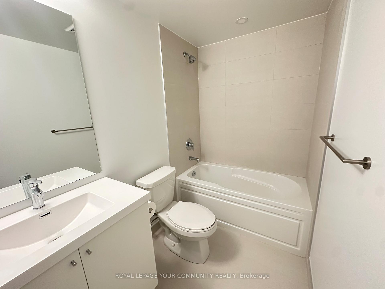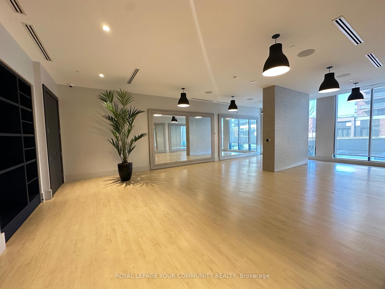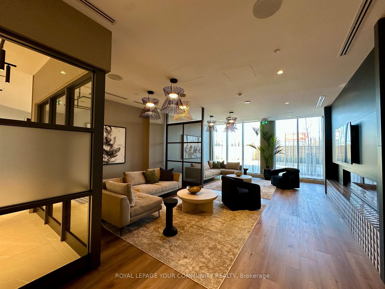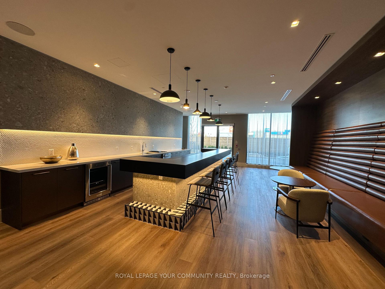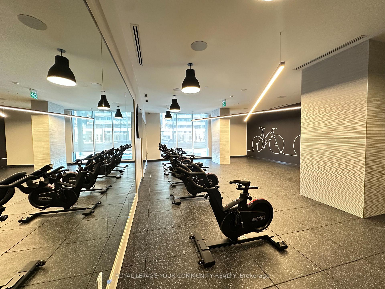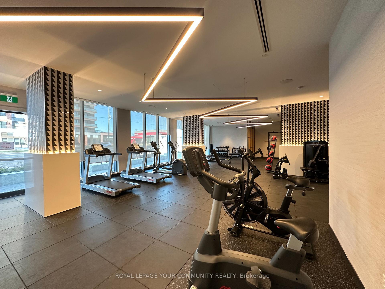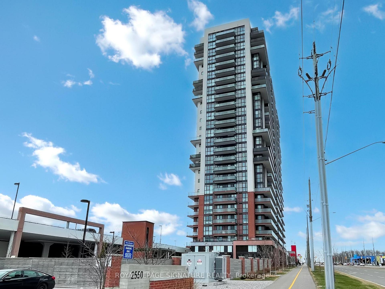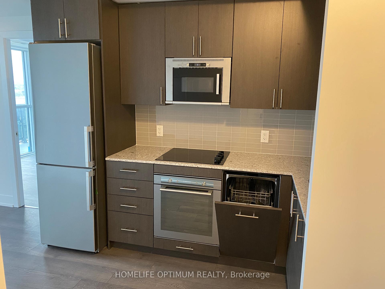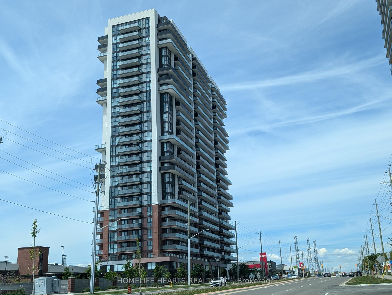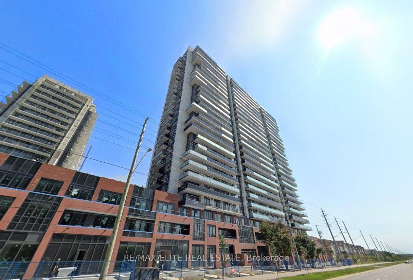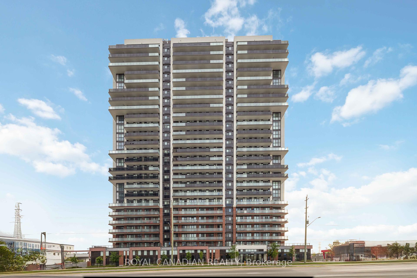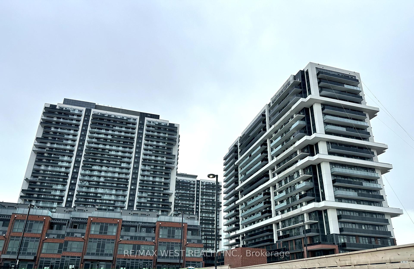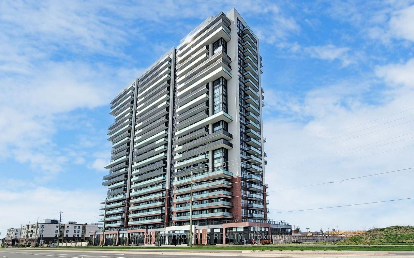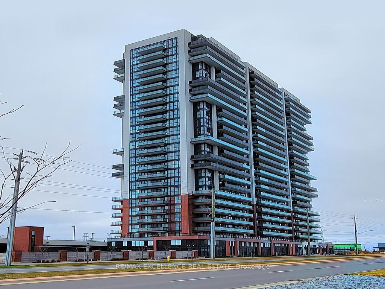*New Never Lived-In Turnkey Condo! Filled With Natural Sunlight, This Executive, Open Concept Floor Plan Suite Features Elegant Desired Finishes Throughout Including: Expansive Windows, Chic Kitchen With Quartz Countertop, Trendy Lighting, Custom Window Coverings & Neutral Laminate Flooring. Versatile Den Can Be Used For Office/Work-At-Home Lifestyle or 2nd Bedroom/Nursery. Entertain On The Balcony, With Soaring Views. Enjoy State of the Art Resort Style Amenities Including: 24/7 Concierge, Pet Spa, Fully Equipped Fitness Facility Centre, Cardio Room, Weight Room, Yoga Studio, Stretch Studio, Spin Studio, Expansive Outdoor Terrace, Lounge Areas, Dining Areas & BBQ's, Private Dining Room, Catering Kitchen Event Lounge & Bar, Business Lounge, Breakout Study Pods, Tech Lounge, Sound Studio & Tool Annex and Guest Suites. Superior Proximity Location & Conveniently Located To: Dog Park, Restaurants, Shops, Highways, Transit, Schools +Durham College.
Appliances: Stainless Steel Microwave, Electric Cooktop + Oven, Fridge, Dishwasher. White Washer & Dryer; All Window Coverings and Electrical Light Fixtures **Note: Open Concept Living Room/Dining Room/Kitchen Area Is Virtually Staged For Illustration Purposes Only**-The Kitchen Does Not Have a Moveable or Stationary Island**

