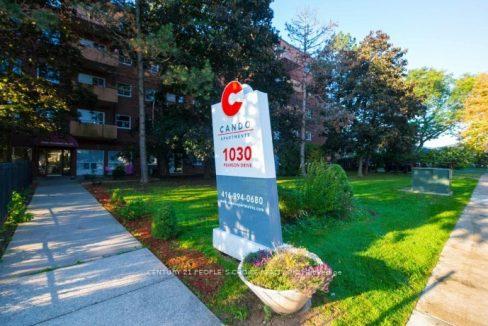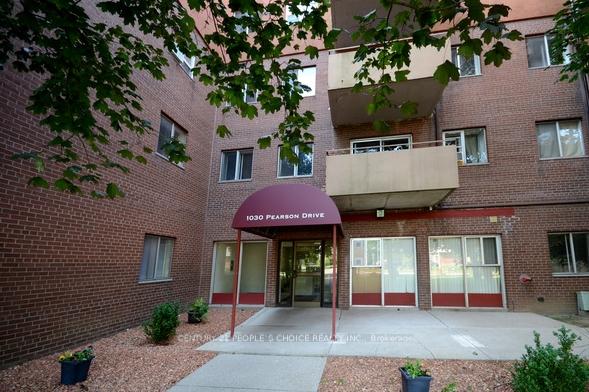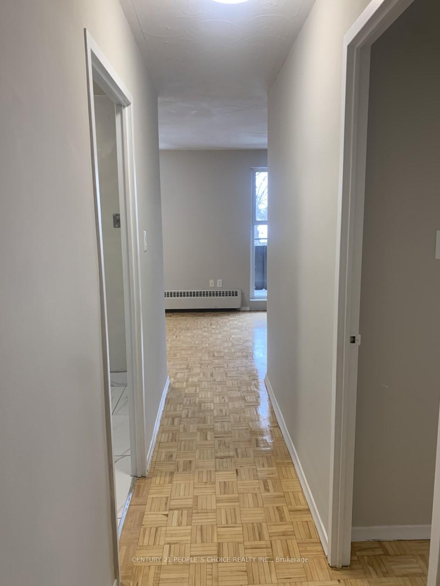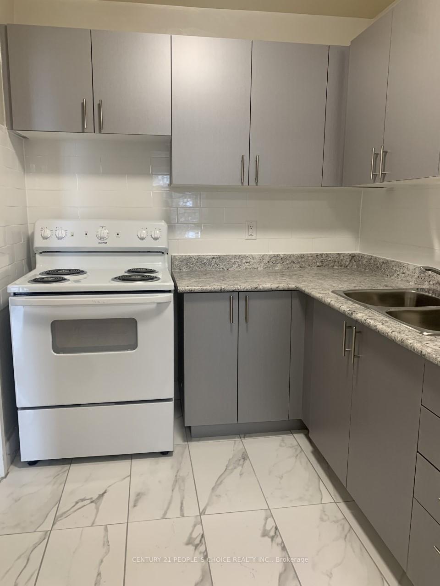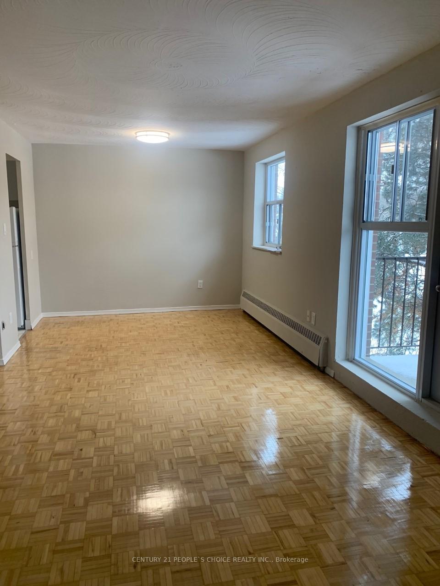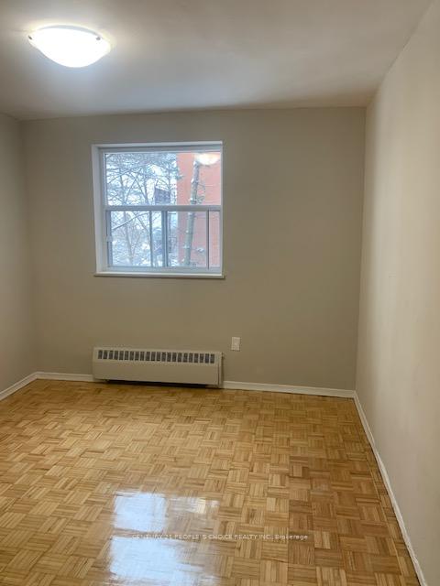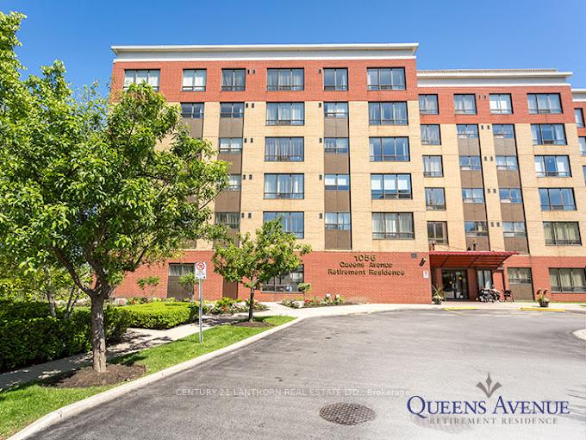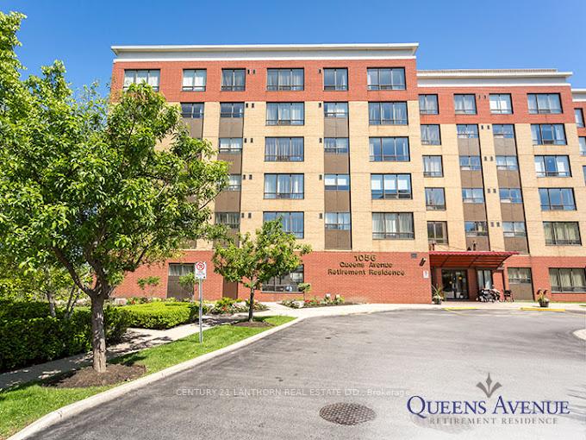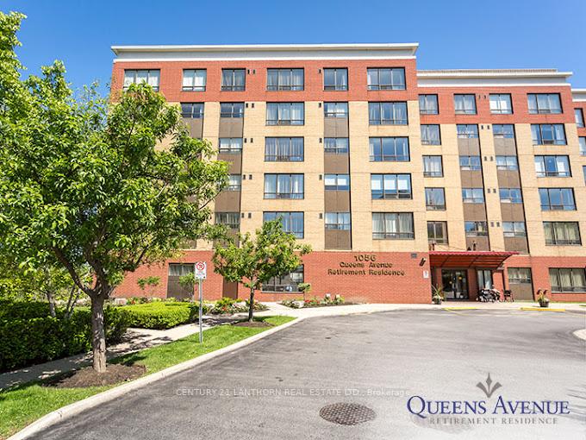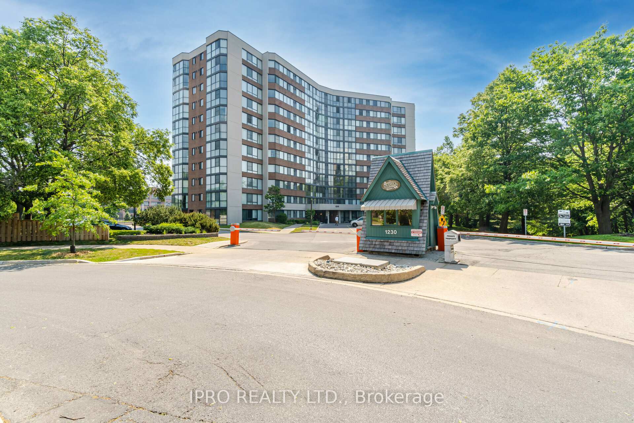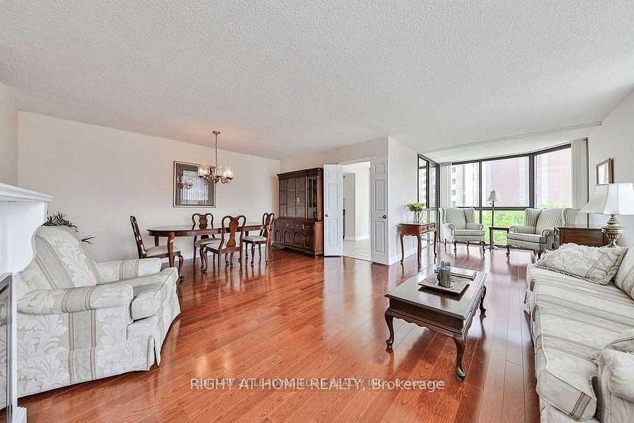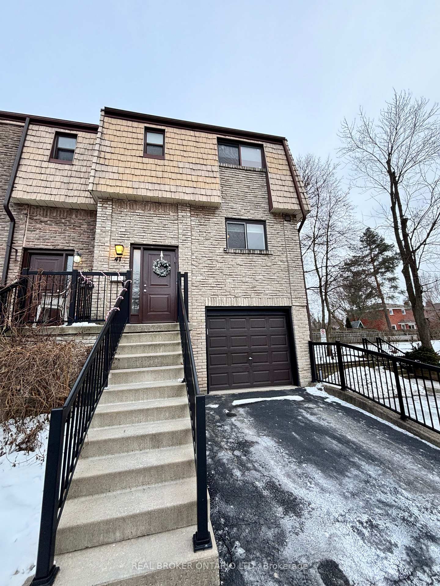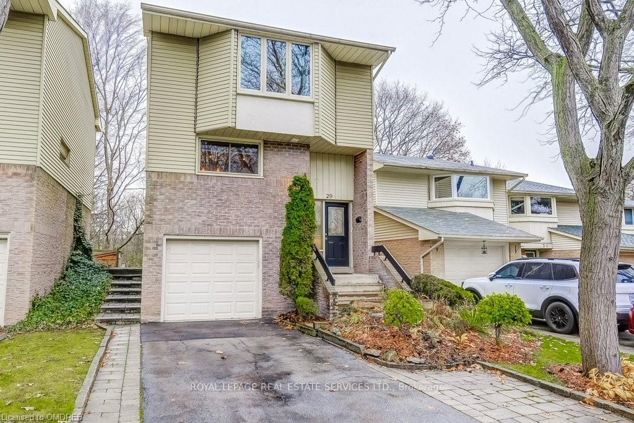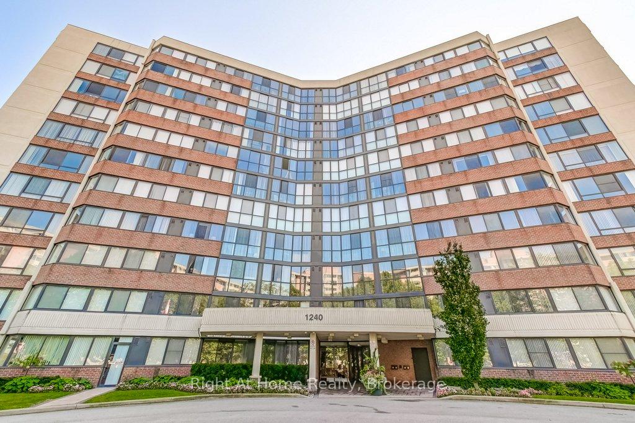Newly renovated 1br apartment in a family friendly rental building located in Oakville! Renovations include a newer kitchen & bathroom and an open concept living room with lots of sunlight! Professionally managed building with attentive maintenance staff to ensure your home is always in great condition. Located in a quiet neighborhood, close to Parks, Schools, Oakville Place Shopping Centre and much more! Easy access to highways!
#410 - 1030 Pearson Drive
1003 - CP College Park, Oakville, Halton $1,899 /mthMake an offer
1 Beds
1 Baths
500-599 sqft
0 Spaces
South Facing
- MLS®#:
- W12135747
- Property Type:
- Condo Apt
- Property Style:
- Apartment
- Area:
- Halton
- Community:
- 1003 - CP College Park
- Added:
- May 07 2025
- Status:
- Active
- Outside:
- Brick,Concrete
- Year Built:
- Basement:
- None
- Brokerage:
- CENTURY 21 PEOPLE`S CHOICE REALTY INC.
- Lease Term:
- 12 Months
- Pets:
- Restricted
- Intersection:
- Pearson/North Service
- Rooms:
- Bedrooms:
- 1
- Bathrooms:
- 1
- Fireplace:
- Utilities
- Water:
- Cooling:
- None
- Heating Type:
- Baseboard
- Heating Fuel:
Listing Details
Insights
- Newly Renovated: This condo features a newly renovated kitchen and bathroom, providing modern amenities and a fresh living space that enhances comfort and appeal for potential buyers.
- Prime Location: Situated in a family-friendly neighborhood close to parks, schools, and shopping centers, this property offers convenience and accessibility, making it attractive for both residents and investors.
- Bright and Airy Living Space: The open concept living room with southern exposure allows for plenty of natural light, creating a warm and inviting atmosphere that enhances the overall living experience.
Sale/Lease History of #410 - 1030 Pearson Drive
View all past sales, leases, and listings of the property at #410 - 1030 Pearson Drive.Neighbourhood
Schools, amenities, travel times, and market trends near #410 - 1030 Pearson DriveSchools
5 public & 5 Catholic schools serve this home. Of these, 9 have catchments. There are 2 private schools nearby.
Parks & Rec
3 sports fields, 2 playgrounds and 2 other facilities are within a 20 min walk of this home.
Transit
Street transit stop less than a 4 min walk away. Rail transit stop less than 1 km away.
Want even more info for this home?
