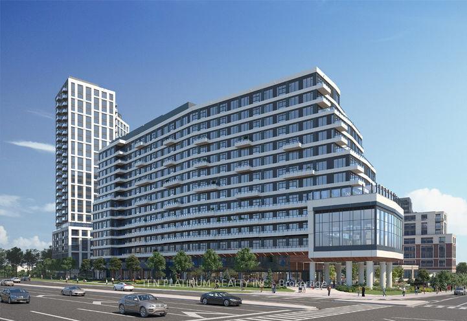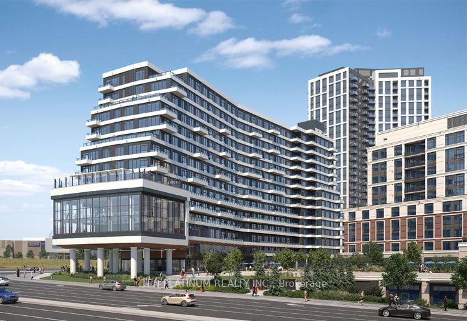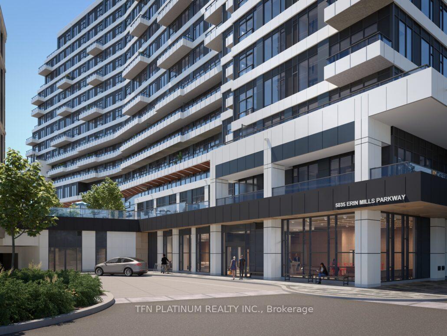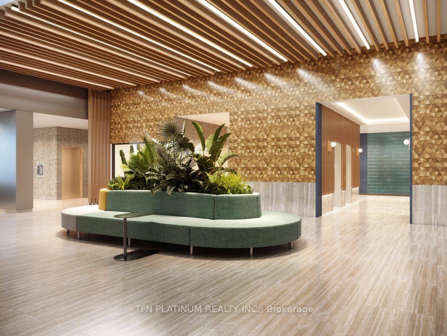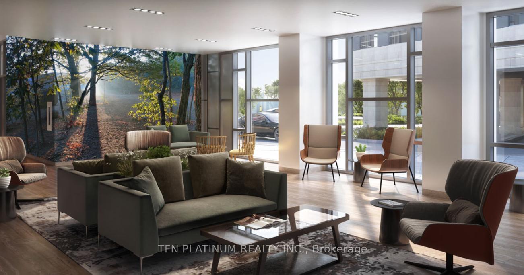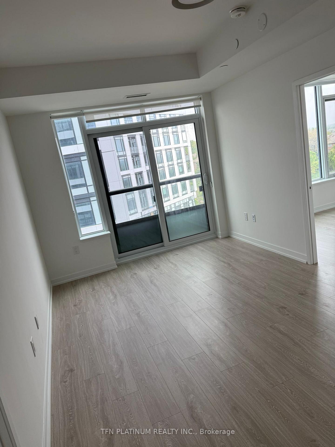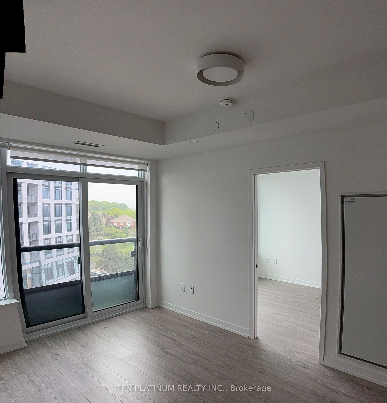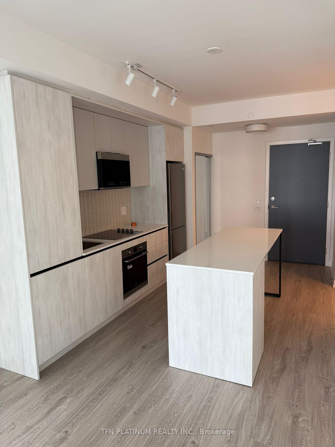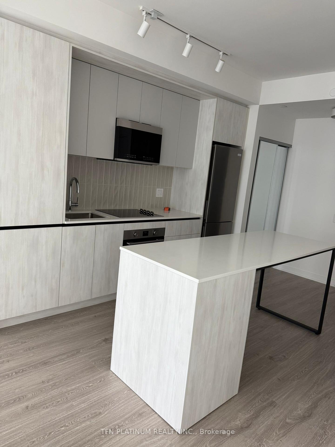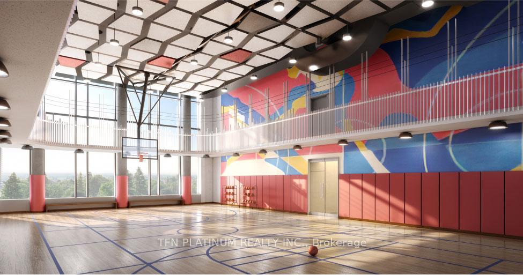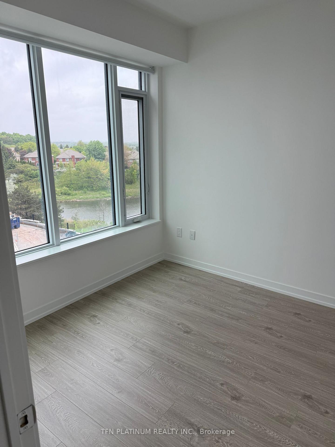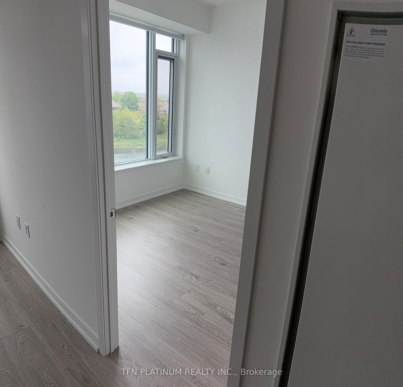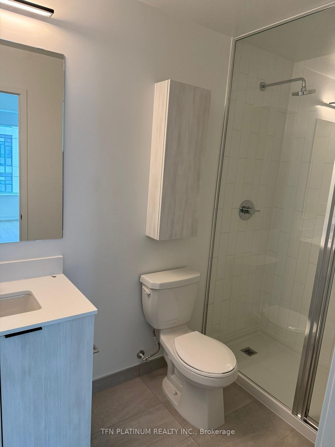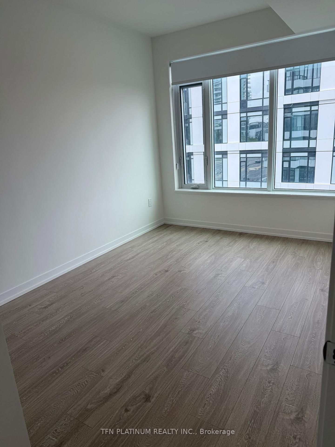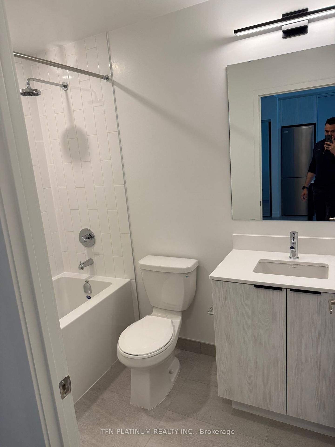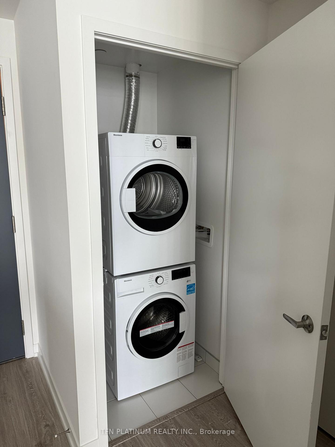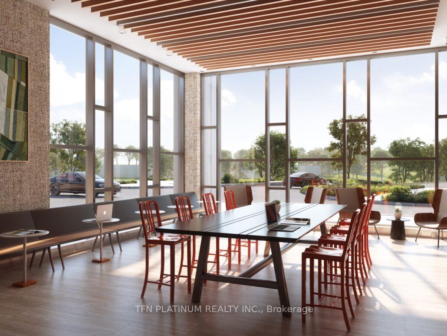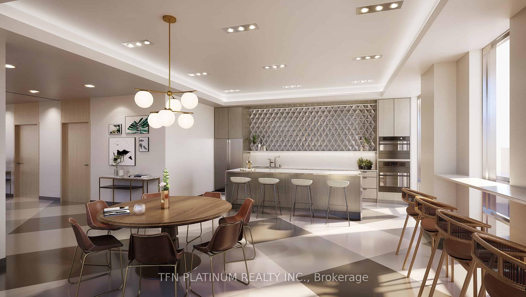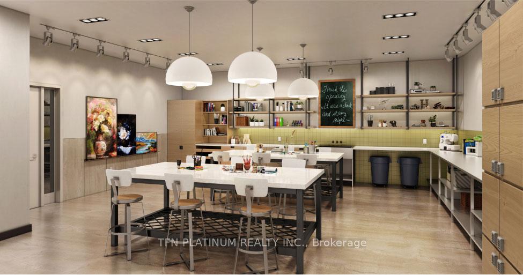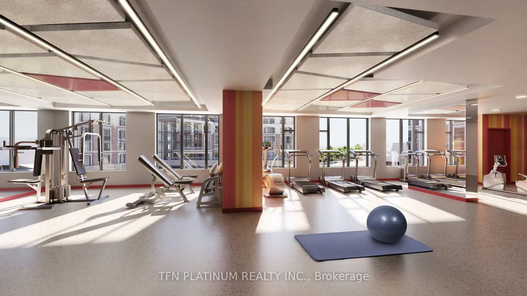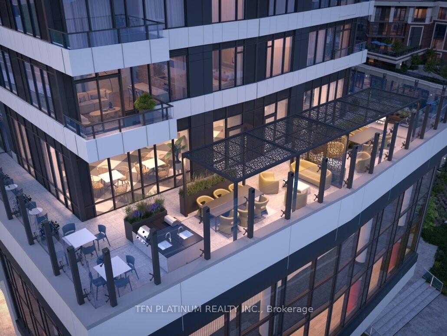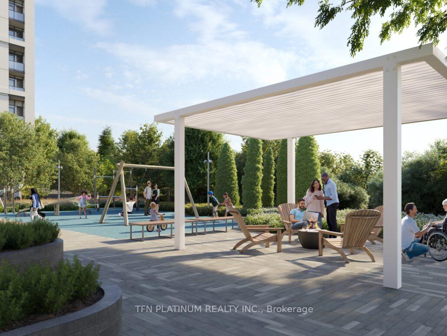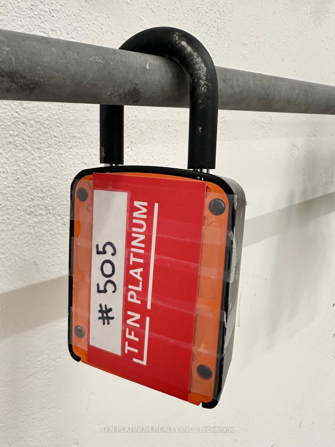Step Into This Modern And Bright 2-Bedroom, 2-Bath Suite Offering Approximately 743 Sq Ft Of Thoughtfully Designed Living Space In One Of Erin Mills Most Connected Communities. This Stylish Unit Features A Functional Open-Concept Layout With Sleek Finishes Perfect For Both Relaxing And Entertaining. Enjoy Large Windows With A Juliette Balcony, A Contemporary Kitchen With Stainless Steel Appliances, Quartz Countertops, And Ample Cabinetry, Plus In-Suite Laundry For Added Convenience. The Primary Bedroom Includes A Private Ensuite And Generous Closet Space. This Lifestyle-Focused Building Offers Top-Tier Amenities Including: State-Of-The-Art Fitness Centre & Yoga Studio, Rooftop Terrace With BBQ Stations, Co-Working Lounge, Indoor Basketball Court, 24/7 Concierge, And More. Live Steps From Erin Mills Town Centre, Credit Valley Hospital, Top-Rated Schools, Restaurants, And Major Transit Routes. Don't miss the opportunity to lease this bright, turnkey unit in a highly walkable, amenity-rich location!
Fridge, Stove, B/I Dishwasher, Washer, Dryer, Microwave, 1 Locker &1 Parking
