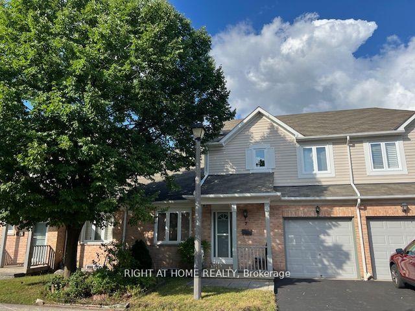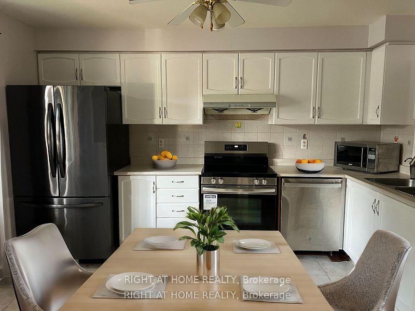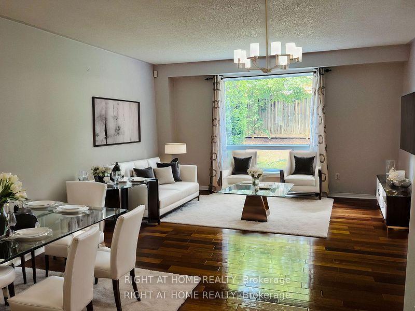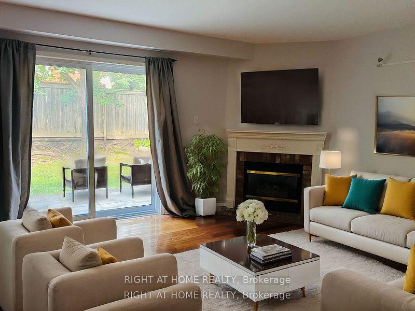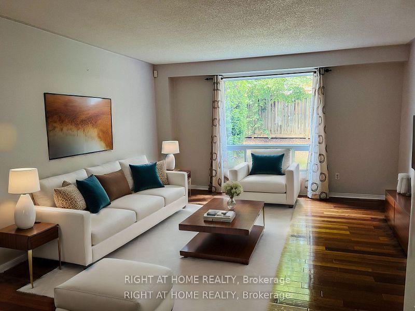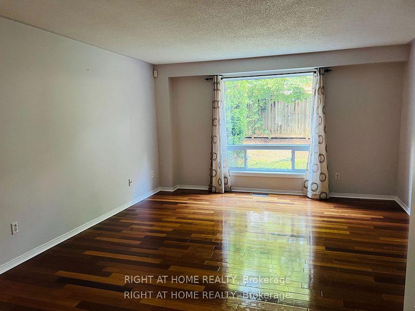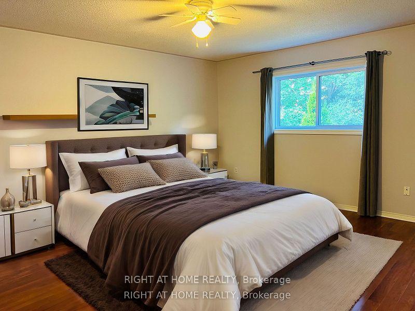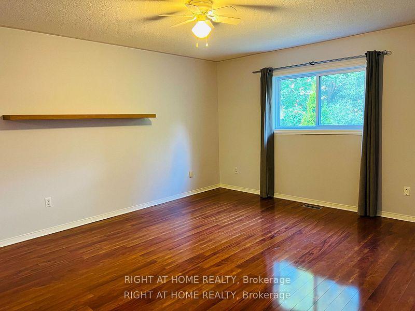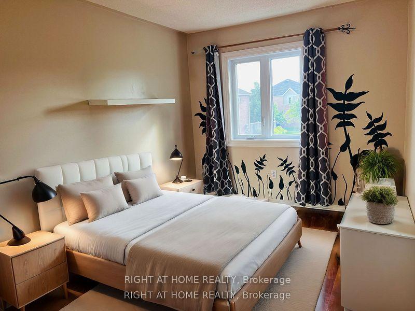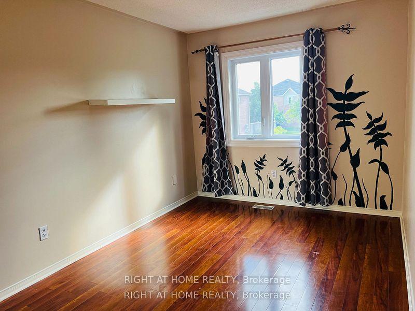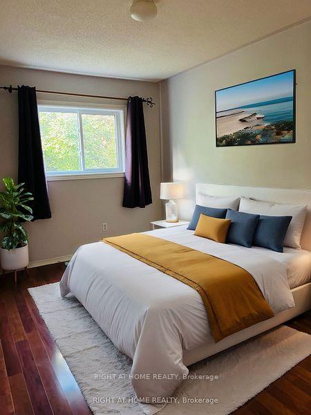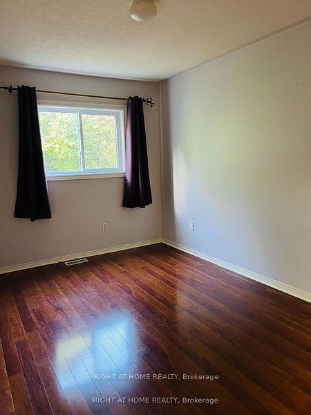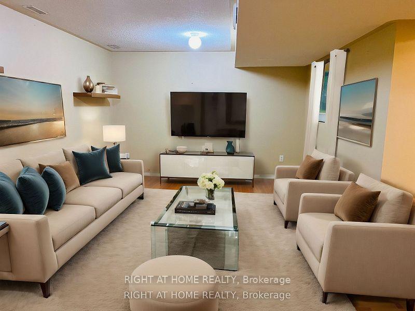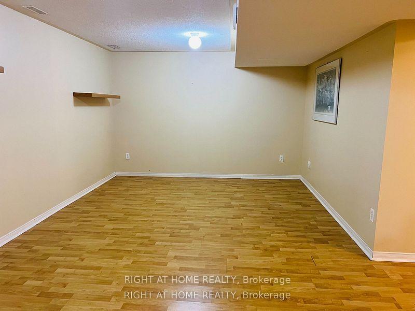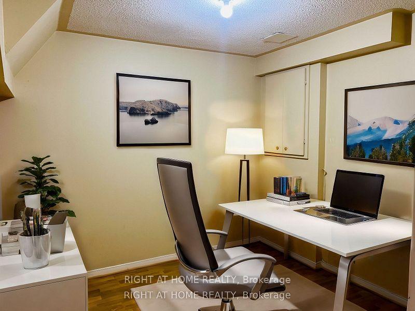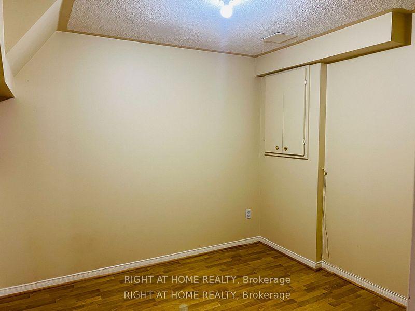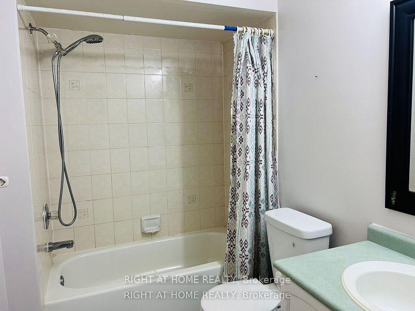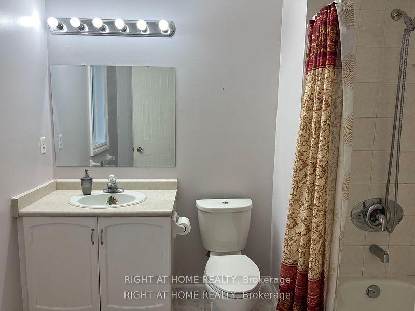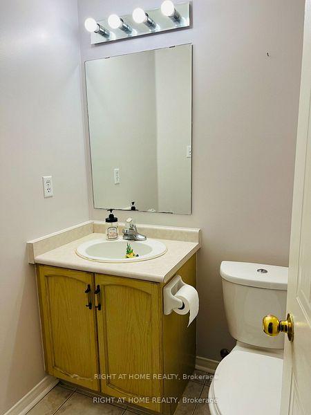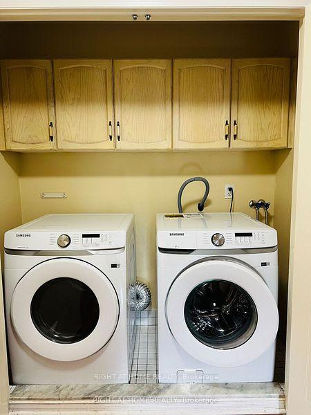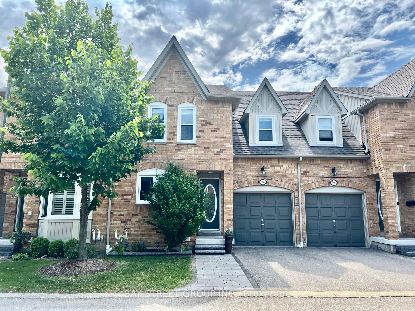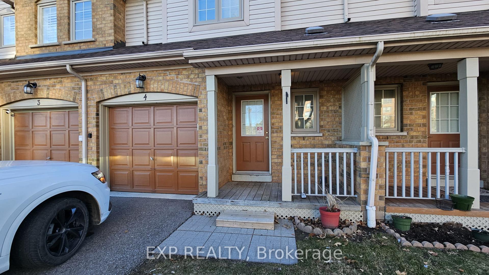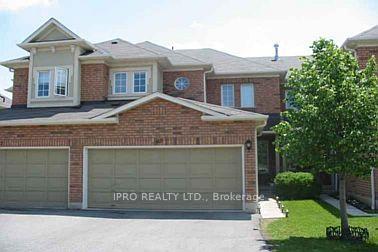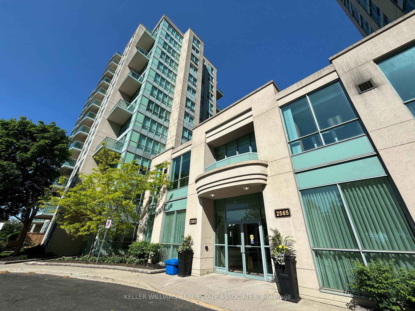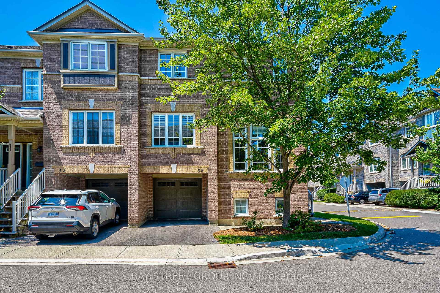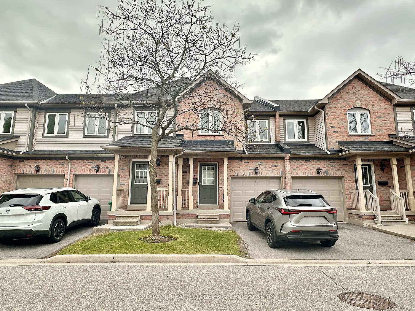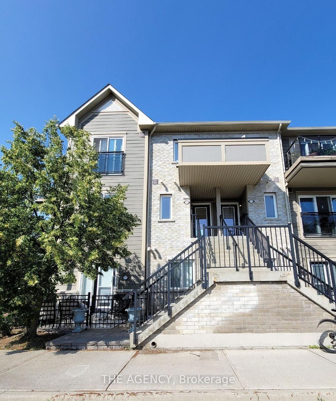Welcome to this stunning & unique 3 (+1) bedroom & 4 bath home nestled in a lovely, family friendly & well maintained complex in the heart Of Central Erin Mills community in one of the TOP-RATED secondary schools district in Mississauga such as JOHN FRASER & ALOYSIUS GONZAGA. This home has a fantastic main floor layout: with eat-in kitchen, breakfast bar, spacious open concept living & dining room and separate family room with cozy fireplace and with a walk out to a private backyard. The extra bedroom/office in the basement adds flexibility, and the recreation area is great for family activities. The property offers convenience, w/close proximity to Credit Valley Hospital, Parks, Hwys (401,403,407), Erin Mill Town Centre Mall,Library, walking distance to three bus stops, including direct routes to Streetsville Go, Clarkson Go, Heartland, and express buses to Square One and Kipling Go. The area features beautiful parks, top schools, and a family-friendly atmosphere, making it exceptionally safe for children. Your Perfect Family Home awaits!
#2 - 5958 Greensboro Drive
Central Erin Mills, Mississauga, Peel $3,650 /mthMake an offer
4 Beds
4 Baths
1600-1799 sqft
1 Spaces
West Facing
- MLS®#:
- W12173401
- Property Type:
- Condo Townhouse
- Property Style:
- 2-Storey
- Area:
- Peel
- Community:
- Central Erin Mills
- Added:
- May 26 2025
- Status:
- Active
- Outside:
- Brick,Aluminum Siding
- Year Built:
- Basement:
- Finished
- Brokerage:
- RIGHT AT HOME REALTY
- Lease Term:
- 24 Months
- Pets:
- Restricted
- Intersection:
- Britannia/ Winston Churchill
- Rooms:
- Bedrooms:
- 4
- Bathrooms:
- 4
- Fireplace:
- Utilities
- Water:
- Cooling:
- Central Air
- Heating Type:
- Forced Air
- Heating Fuel:
| Living Room | 4.17 x 3.78m Hardwood Floor , Combined w/Dining , Open Concept Main Level |
|---|---|
| Dining Room | 3.35 x 2.22m Hardwood Floor , Combined w/Living , Open Concept Main Level |
| Family Room | 4.73 x 3.66m Hardwood Floor , Fireplace , W/O To Garden Main Level |
| Kitchen | 3.81 x 3.27m Ceramic Floor , Eat-in Kitchen , Stainless Steel Appl Main Level |
| Primary Bedroom | 4.9 x 3.99m Hardwood Floor , 4 Pc Ensuite , Double Closet Second Level |
| Bedroom 2 | 4.05 x 2.74m Hardwood Floor , Closet Second Level |
| Bedroom 3 | 3.81 x 2.74m Hardwood Floor , Closet Second Level |
| Laundry | 2.07 x 1.1m Second Level |
| Recreation | 9.55 x 3.04m Laminate , Open Concept Basement Level |
| Office | 2.89 x 2.7m Laminate Basement Level |
Listing Details
Insights
- Top-Rated Schools: Located in a highly sought-after school district, this property is near prestigious secondary schools like John Fraser and Aloysius Gonzaga, making it ideal for families prioritizing education.
- Family-Friendly Community: The property is situated in a safe, family-oriented neighborhood with access to beautiful parks, recreational areas, and a welcoming atmosphere for children.
- Convenient Location: With close proximity to major highways (401, 403, 407), public transportation options, and essential amenities like Credit Valley Hospital and Erin Mills Town Centre, this home offers exceptional convenience for daily commuting and lifestyle needs.
Sale/Lease History of #2 - 5958 Greensboro Drive
View all past sales, leases, and listings of the property at #2 - 5958 Greensboro Drive.Neighbourhood
Schools, amenities, travel times, and market trends near #2 - 5958 Greensboro DriveSchools
5 public & 7 Catholic schools serve this home. Of these, 9 have catchments. There are 2 private schools nearby.
Parks & Rec
5 playgrounds, 5 sports fields and 4 other facilities are within a 20 min walk of this home.
Transit
Street transit stop less than a 2 min walk away. Rail transit stop less than 3 km away.
Want even more info for this home?
