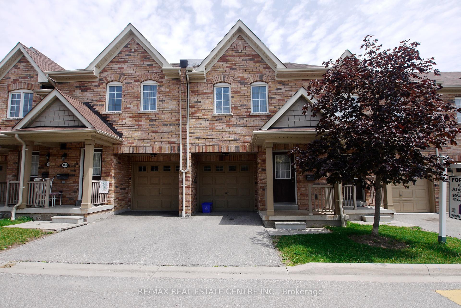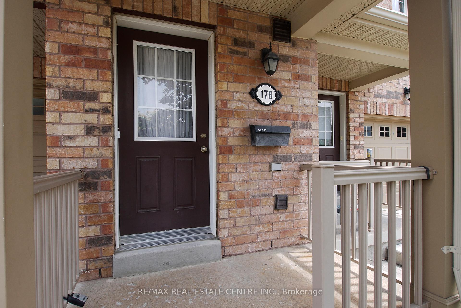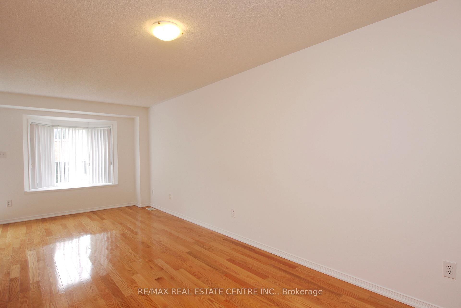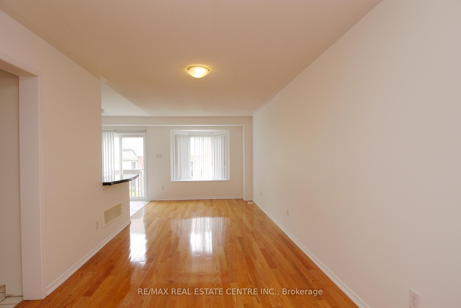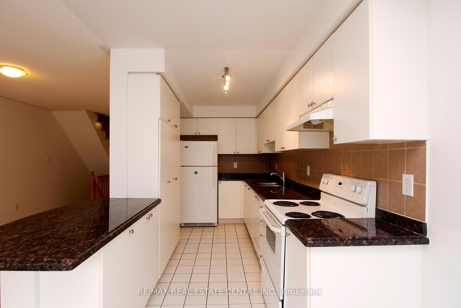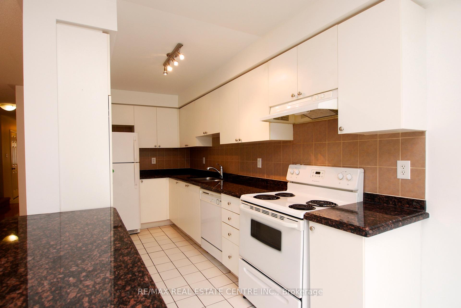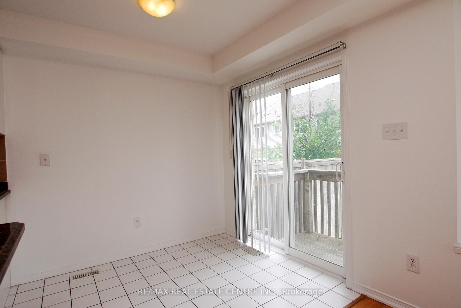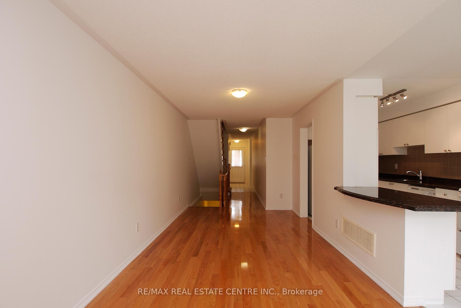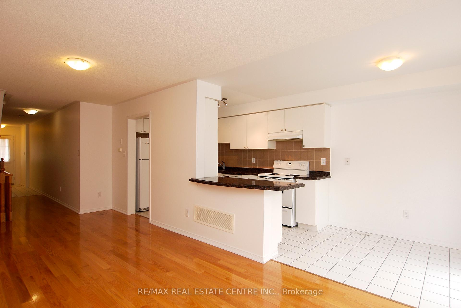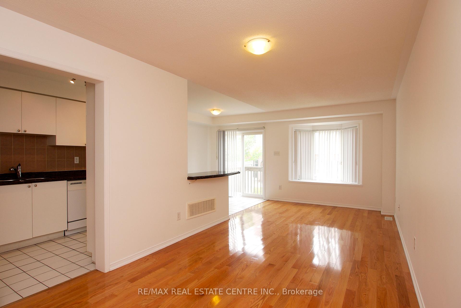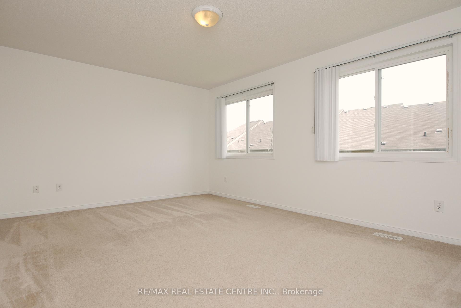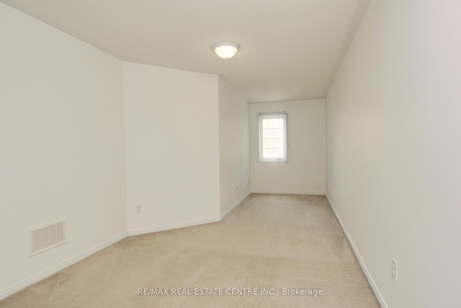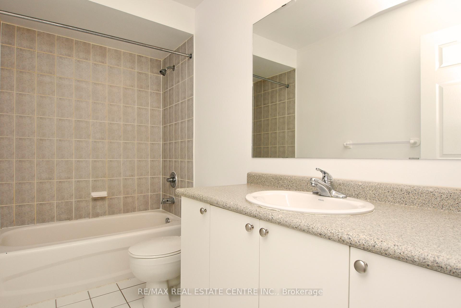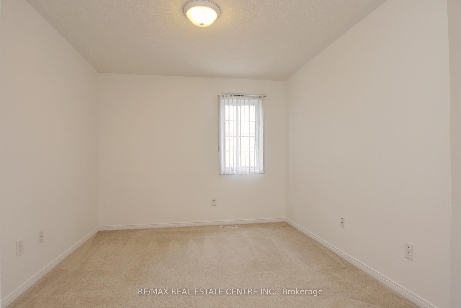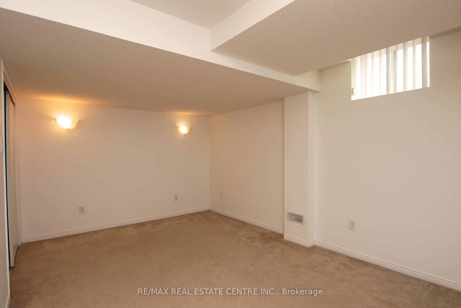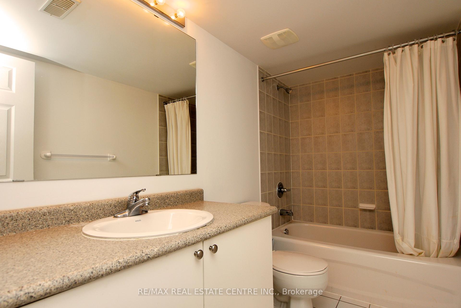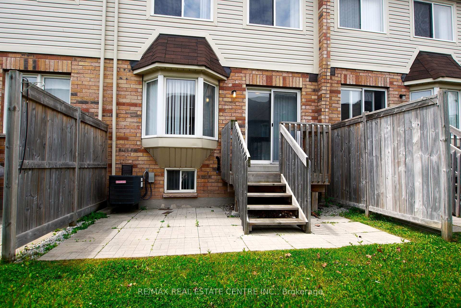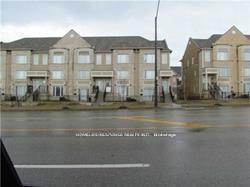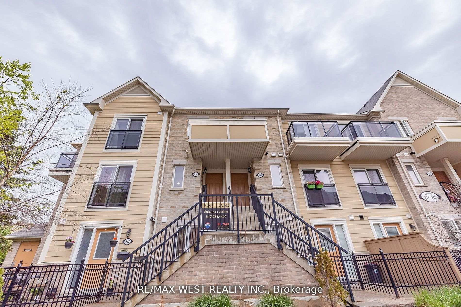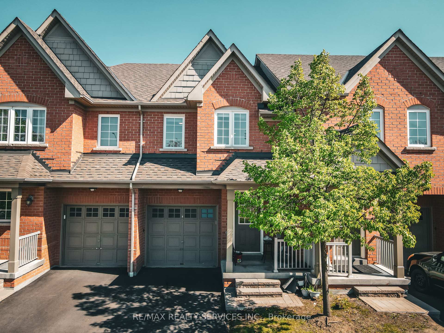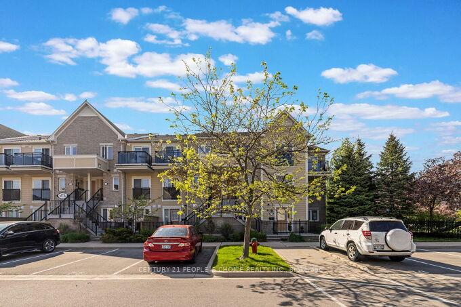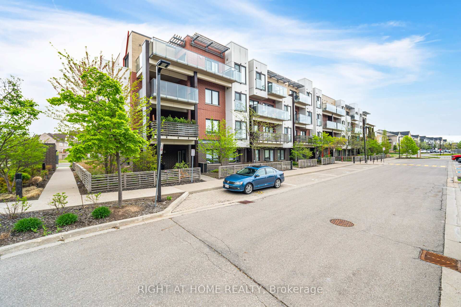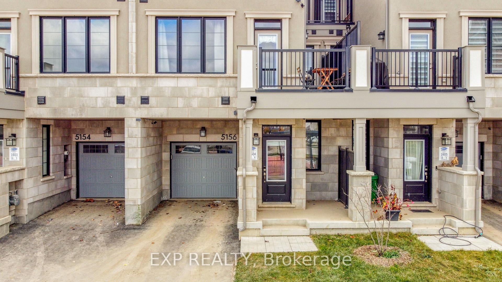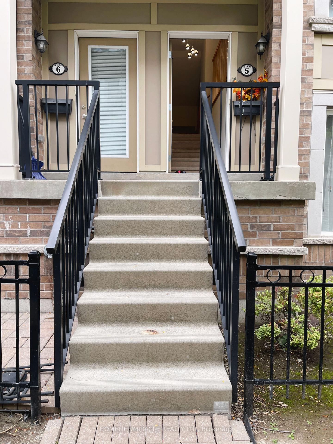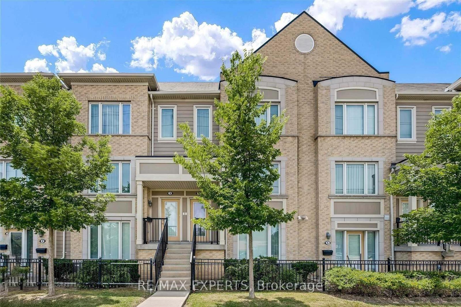Fantastic Townhome In Excellent Location! 1903 Sq Ft. of Living Space. Sunfilled Open Concept. Gleaming Hardwood Floors. Upgraded Kitchen With Granite CounterTops, Backsplash & Breakfast Bar. Large Master Bedroom With 4Pc Ensuite And Large Double Closet. All Generous Size Bedrooms. Very Bright,With Lots Of Windows. Finished Basement With 4Pc Bath. Great Quiet Complex with Playground Minutes To All Amenities, Transit, GO, Highway.
#178 - 5255 Palmetto Place
Churchill Meadows, Mississauga, Peel $3,450 /mthMake an offer
3 Beds
4 Baths
1200-1399 sqft
1 Spaces
West Facing
- MLS®#:
- W12171814
- Property Type:
- Condo Townhouse
- Property Style:
- 2-Storey
- Area:
- Peel
- Community:
- Churchill Meadows
- Added:
- May 24 2025
- Status:
- Active
- Outside:
- Brick
- Year Built:
- Basement:
- Finished
- Brokerage:
- RE/MAX REAL ESTATE CENTRE INC.
- Lease Term:
- 12 Months
- Pets:
- Restricted
- Intersection:
- Erin Centre/Winston Churchill
- Rooms:
- Bedrooms:
- 3
- Bathrooms:
- 4
- Fireplace:
- Utilities
- Water:
- Cooling:
- Central Air
- Heating Type:
- Forced Air
- Heating Fuel:
| Living Room | 7.01 x 2.88m Hardwood Floor , Combined w/Living , Bay Window Main Level |
|---|---|
| Dining Room | 7.01 x 2.88m Hardwood Floor , Combined w/Living , Open Concept Main Level |
| Kitchen | 7.01 x 2.18m Ceramic Floor , Granite Counters , Breakfast Area Main Level |
| Primary Bedroom | 5.08 x 3.73m Broadloom , Large Closet , 4 Pc Ensuite Second Level |
| Bedroom | 3.74 x 2.97m Broadloom , Closet , Window Second Level |
| Bedroom | 3.05 x 2.74m Broadloom , Closet , Window Second Level |
| Recreation | 5.13 x 3.35m Broadloom , 4 Pc Bath Basement Level |
Listing Details
Insights
- Spacious Living Area: With 1903 sq ft of living space, this condo townhouse offers ample room for families or those seeking extra space for entertaining.
- Modern Upgrades: The upgraded kitchen features granite countertops and a breakfast bar, enhancing both functionality and aesthetic appeal.
- Prime Location: Situated in Churchill Meadows, the property is close to public transit, schools, hospitals, and major highways, making it convenient for commuting and daily activities.
Property Features
Public Transit
School
Hospital
Sale/Lease History of #178 - 5255 Palmetto Place
View all past sales, leases, and listings of the property at #178 - 5255 Palmetto Place.Neighbourhood
Schools, amenities, travel times, and market trends near #178 - 5255 Palmetto PlaceSchools
5 public & 7 Catholic schools serve this home. Of these, 9 have catchments. There are 2 private schools nearby.
Parks & Rec
4 playgrounds, 4 sports fields and 1 other facilities are within a 20 min walk of this home.
Transit
Street transit stop less than a 1 min walk away. Rail transit stop less than 3 km away.
Want even more info for this home?
