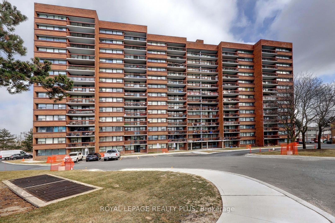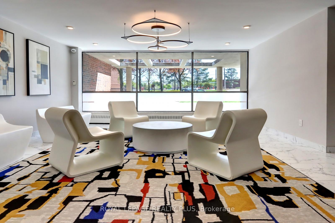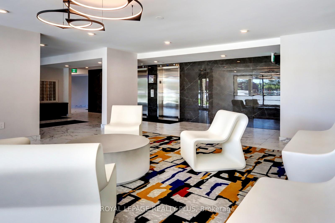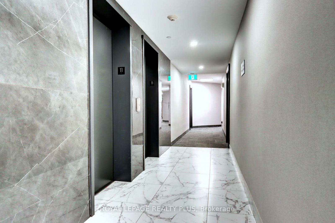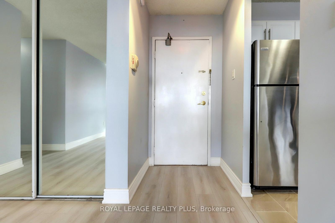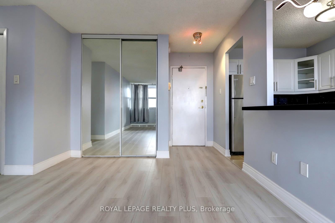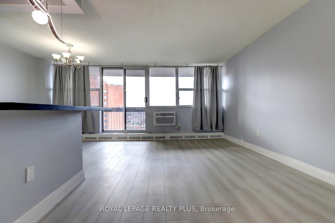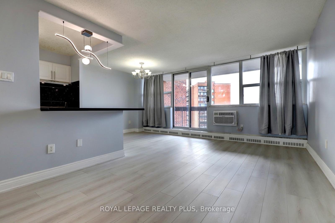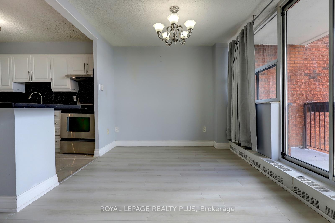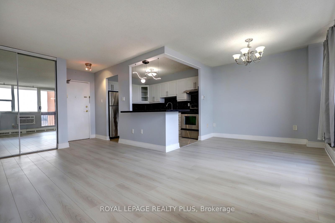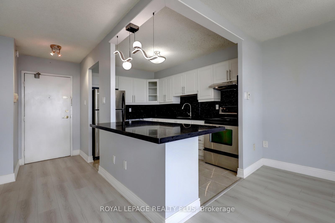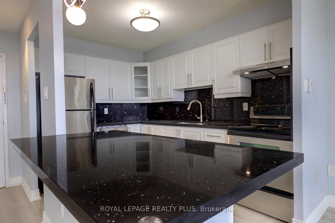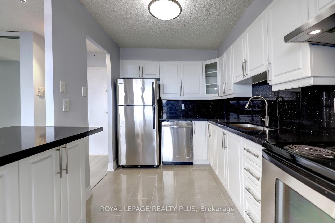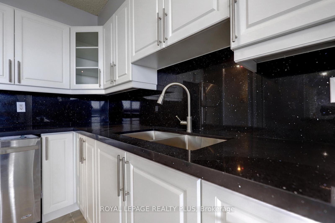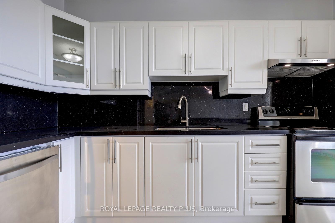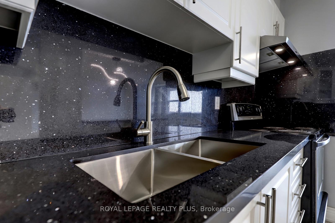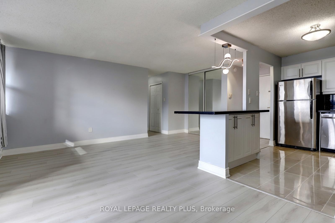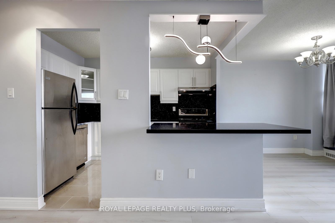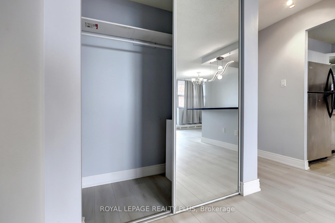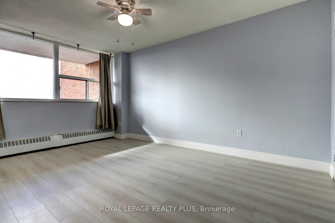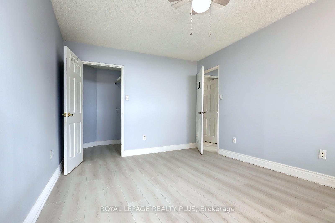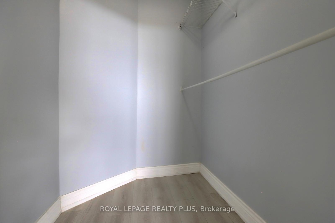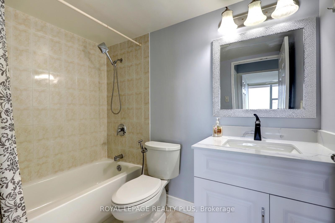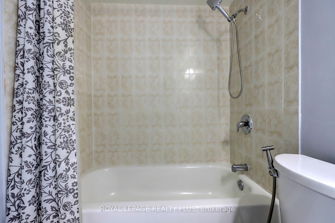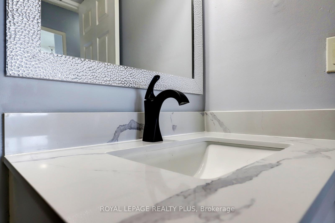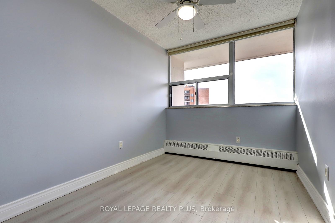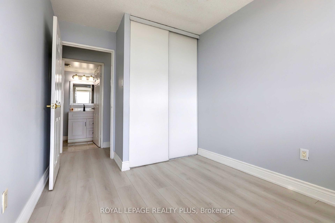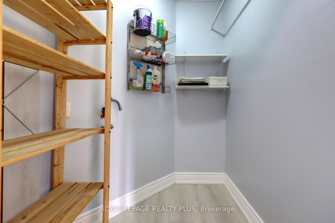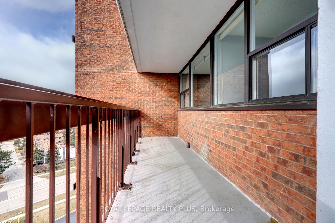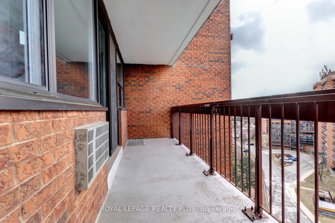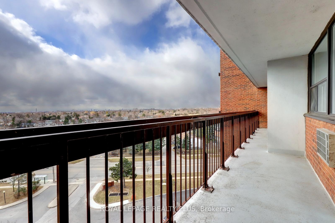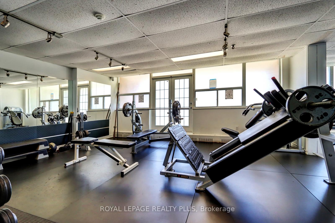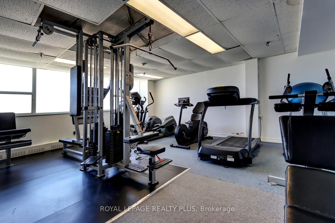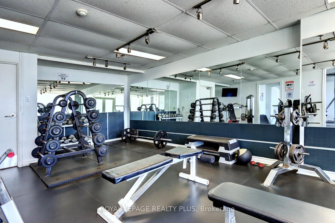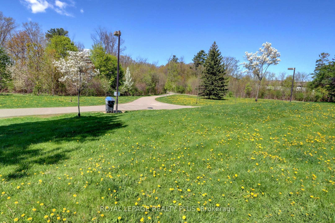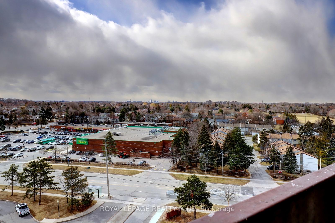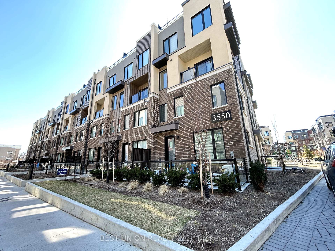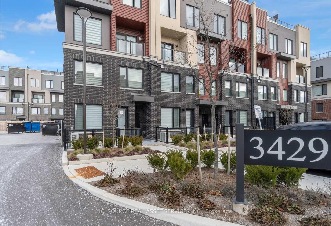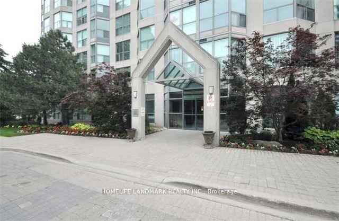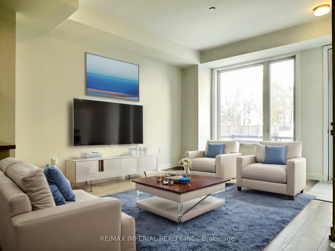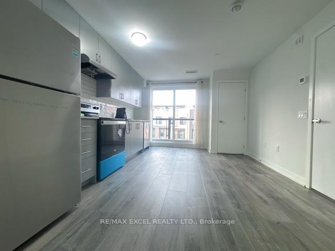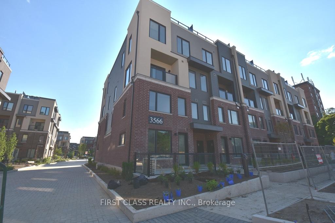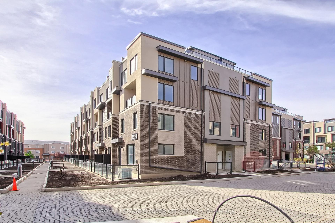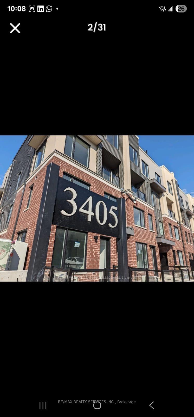Woodland Place Welcomes you Home to your tastefully Renovated & Updated 2 Bdrm; 1 Bath unit ideally located in Erin Mills. Unit includes the following "NEW" features just installed - Washer/Dryer unit; modern Blinds for each Window & 2nd Window Air Conditioner for Primary Bdrm. Let's not stop there as this unit boasts many other great qualities to be enjoyed by the new Tenant. Reno'd finishes include over 20k invested including: Kitchen Cabinets, Granite Counter & Backsplash, Porcelain Floor, large Kitchen Island w/room for 3-4 Stools; Laminate Floor in Living / Dining / Hall / Bedrooms; Mirrored Closet Hallway Door; Updated Bathroom w/newer Vanity, Toilet & Mirror. Many lights are Modern & New. Steps to Shopping; Public Transit; Parks; Schools; Walking/Bike Trails; Community Centre. Conveniently located close to Hwys(403/407/QEW/401); Erindale & Clarkson GO Stations; Erin Mills Town Centre & Square One (Shopping Malls); Credit Valley Hospital; UofT Mississauga Campus; MiWay & more. This Bright & Spacious, newly renovated unit boasts over 800 sq.ft. plus a welcoming Balcony /Captivating Views of Greenery. Woodland Place is a well managed building with a wonderful Community Feel. Amenities include: Gym, Party/Meeting Room, Visitor Parking, Recreation Room, Security System, Communal Laundry Room. Newly Renovated Building Lobby is Bright & Welcoming. Act Fast before 1105 is "Leased". Listed at a Gem of a Price!
As per Schedule C.
