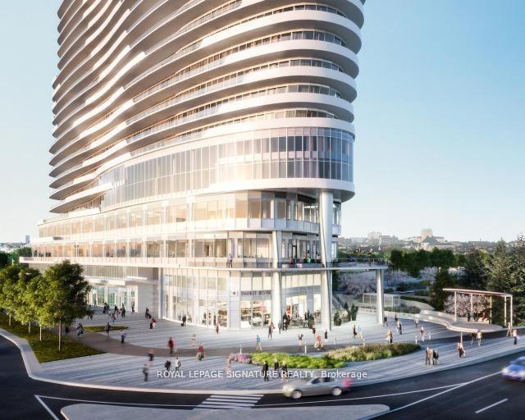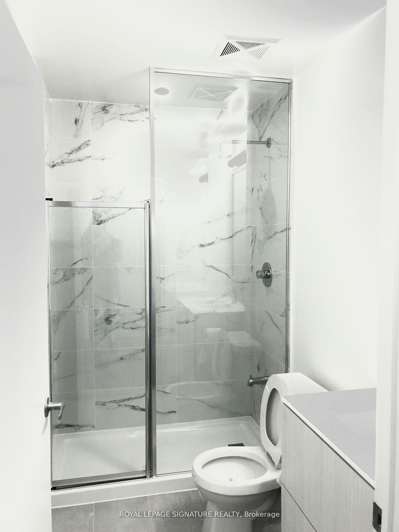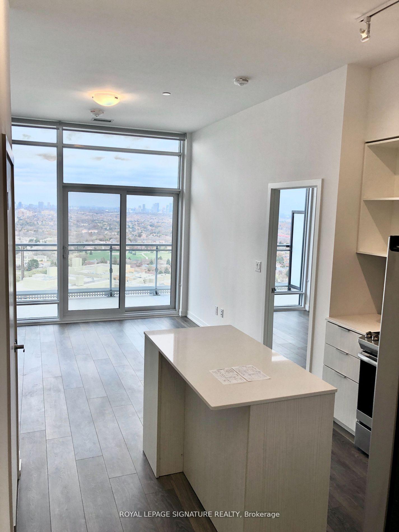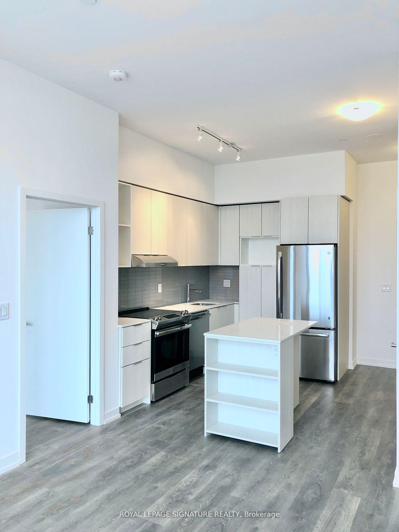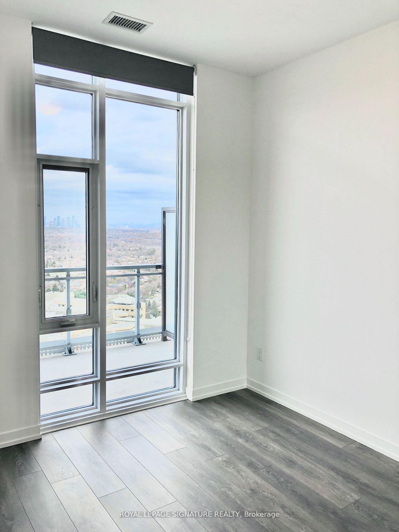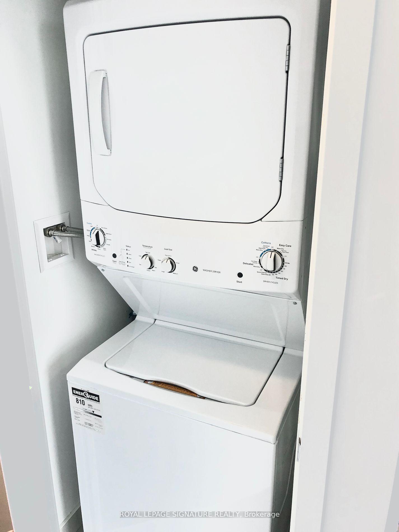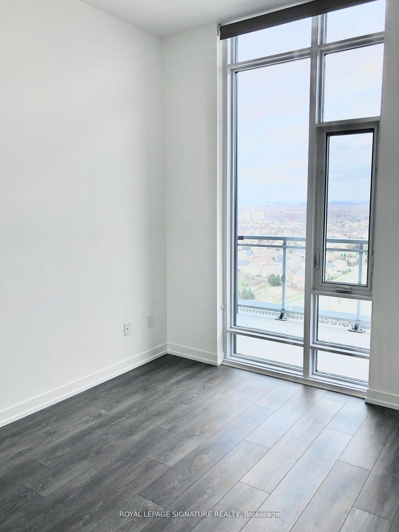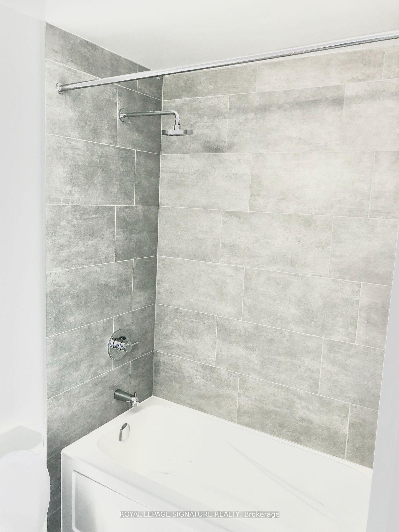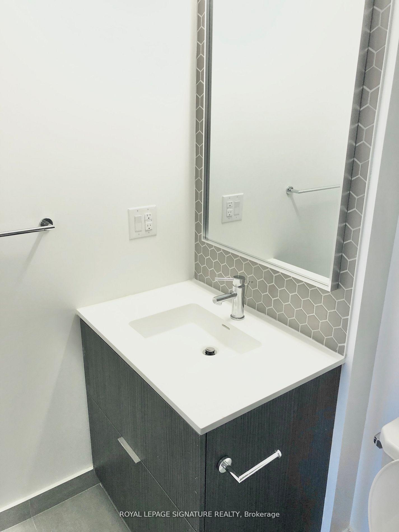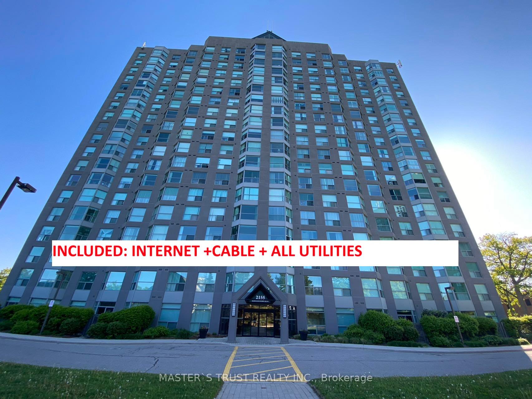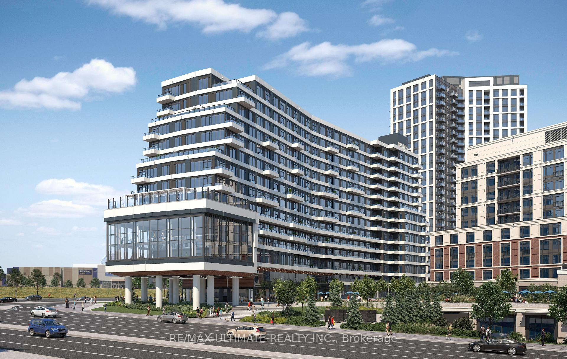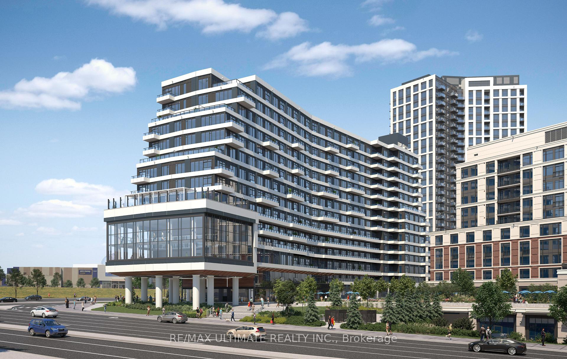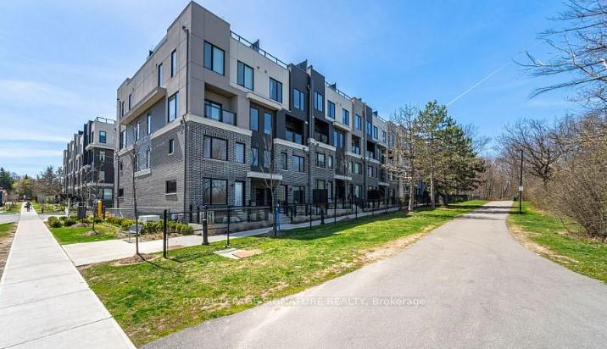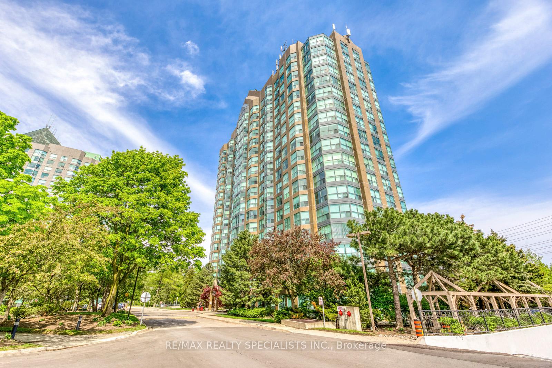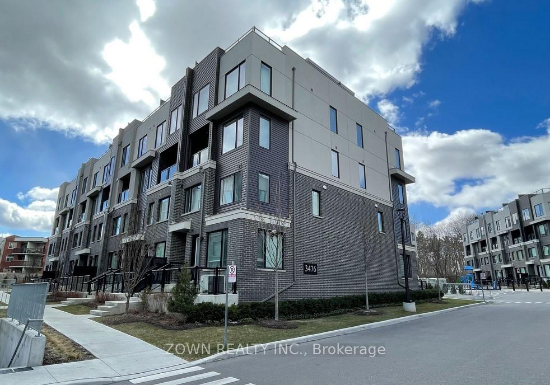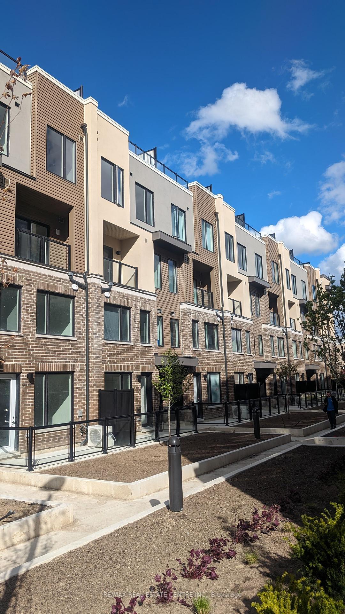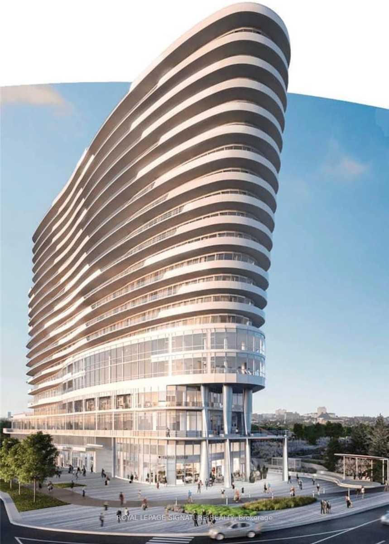Stunning PENTHOUSE suite in the Arc Condos of Mississauga. Approx 200 sq. ft. Balcony. Ready to Move In July 1st 2025. Featuring a Beautiful Eat-In Kitchen With Island & Open Concept Split Bedroom Living Space. Lots of Upgrades! Equipped with SS/Fridge, SS/Stove, Washer/Dryer, B/I Dishwasher, Microwave & En-suite Laundry. Stylish-Modern Finishes Everywhere! Facing SOUTH EAST. Very Bright, Lots of Sunlight! 9 Ft. Ceilings! Stunning View Including the Lake and City! State of the Art Amenities with Bball Court, Fitness Room, Library, Bar/Lounge, Outdoor Terrace forBBQ & Guest Suites. Rare Find, comes with 2 Underground Parking and 1 Locker.
#1914 - 2520 Eglinton Avenue
Erin Mills, Mississauga, Peel $2,900 /mthMake an offer
2 Beds
2 Baths
700-799 sqft
0 Spaces
South East Facing
- MLS®#:
- W12128256
- Property Type:
- Condo Apt
- Property Style:
- Apartment
- Area:
- Peel
- Community:
- Erin Mills
- Added:
- May 06 2025
- Status:
- Active
- Outside:
- Concrete
- Year Built:
- 6-10
- Basement:
- None
- Brokerage:
- ROYAL LEPAGE SIGNATURE REALTY
- Lease Term:
- 12 Months
- Pets:
- Restricted
- Intersection:
- Erin Mills & Eglinton Ave W.
- Rooms:
- Bedrooms:
- 2
- Bathrooms:
- 2
- Fireplace:
- Utilities
- Water:
- Cooling:
- Other
- Heating Type:
- Forced Air
- Heating Fuel:
| Living Room | 7.34 x 2.57m Laminate , Open Concept , Combined w/Kitchen Flat Level |
|---|---|
| Kitchen | 7.34 x 2.57m Laminate , Eat-in Kitchen , Combined w/Living Flat Level |
| Primary Bedroom | 3.7 x 2.57m Laminate , 3 Pc Ensuite Flat Level |
| Bedroom 2 | 3.56 x 2.92m Laminate , Window Flat Level |
| Bathroom | 0 Tile Floor Flat Level |
| Bathroom | 0 Tile Floor Flat Level |
Listing Details
Insights
- **Bright and Spacious Living**: This penthouse suite features 9 ft. ceilings and a south-east exposure, ensuring plenty of natural sunlight and stunning views of the lake and city.
- **Luxury Amenities**: The property offers state-of-the-art amenities including a gym, basketball court, library, and outdoor BBQ terrace, enhancing the lifestyle experience for residents.
- **Convenient Parking**: Comes with 2 underground parking spaces and 1 locker, providing added convenience and security for residents and their belongings.
Property Features
Hospital
Public Transit
School
School Bus Route
Building Amenities
Concierge
Guest Suites
Gym
Party Room/Meeting Room
Visitor Parking
Sale/Lease History of #1914 - 2520 Eglinton Avenue
View all past sales, leases, and listings of the property at #1914 - 2520 Eglinton Avenue.Neighbourhood
Schools, amenities, travel times, and market trends near #1914 - 2520 Eglinton AvenueSchools
5 public & 7 Catholic schools serve this home. Of these, 9 have catchments. There are 2 private schools nearby.
Parks & Rec
9 sports fields, 4 playgrounds and 4 other facilities are within a 20 min walk of this home.
Transit
Street transit stop less than a 2 min walk away. Rail transit stop less than 2 km away.
Want even more info for this home?
