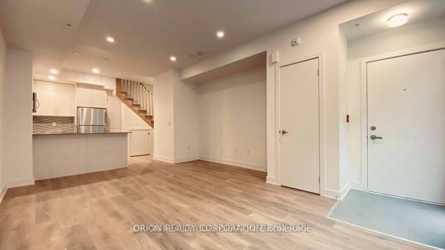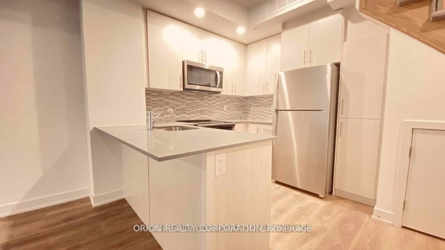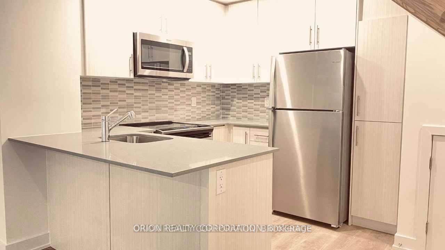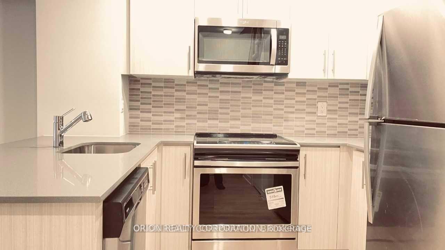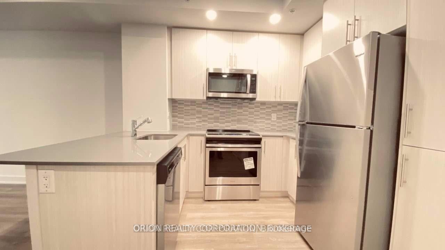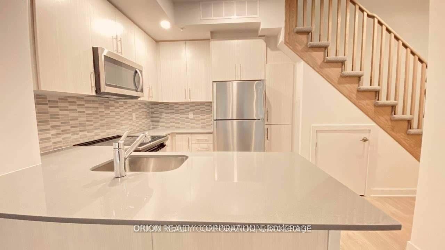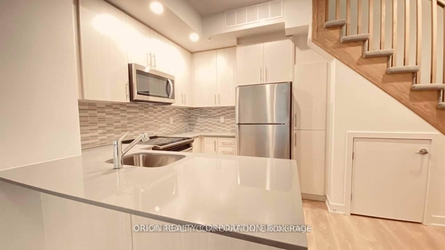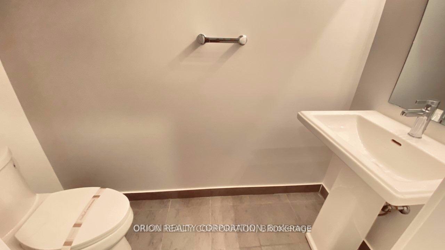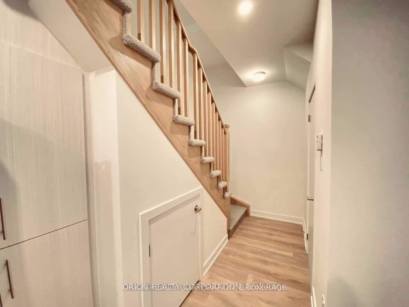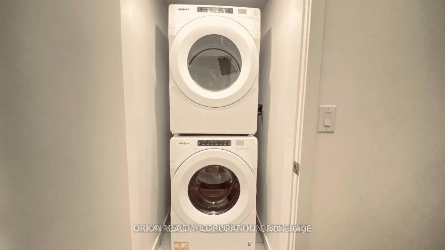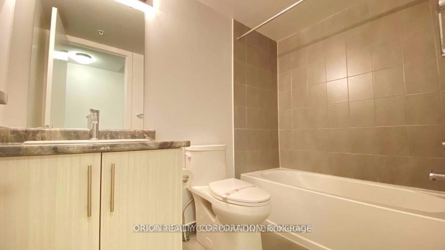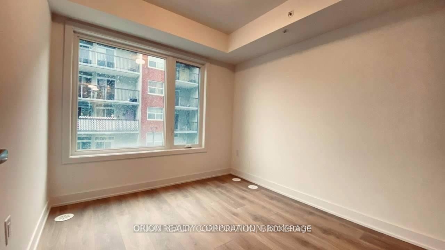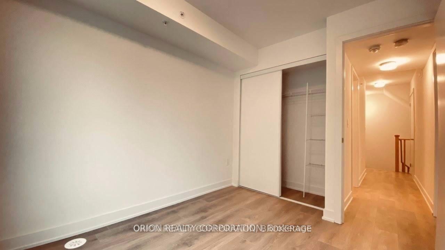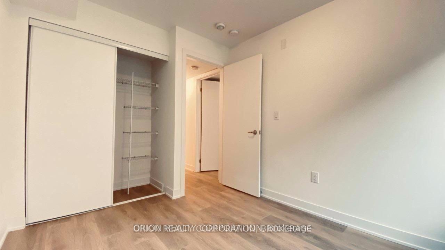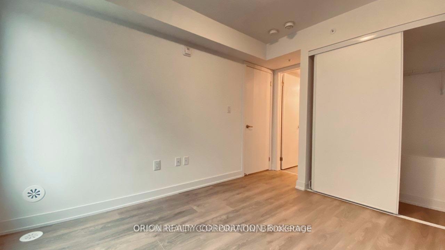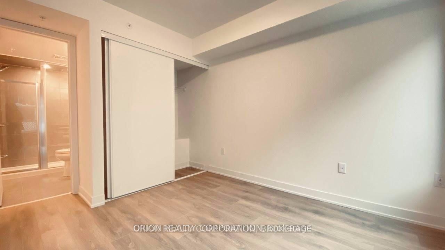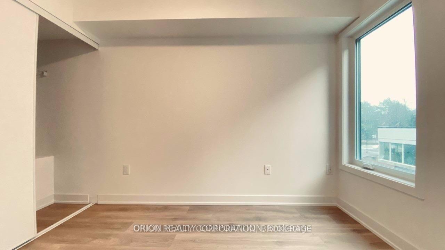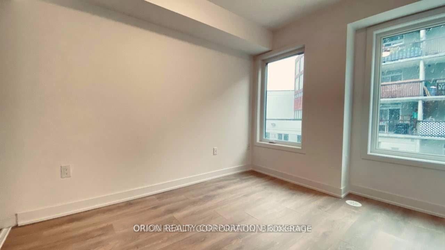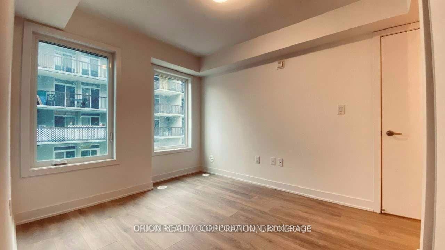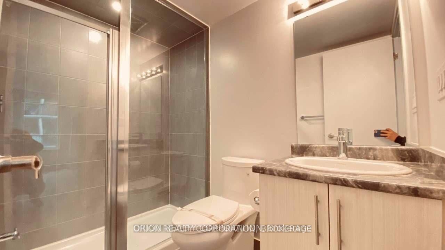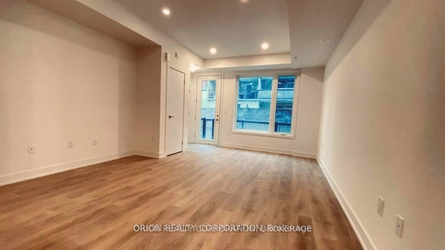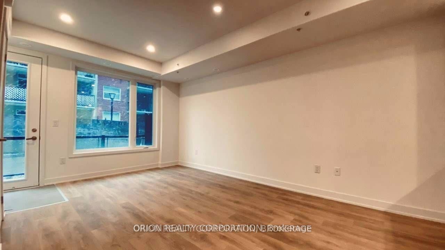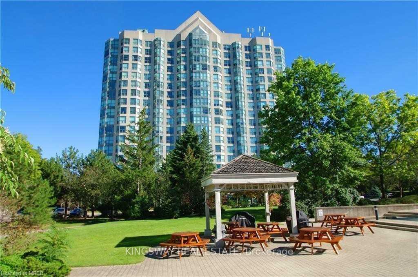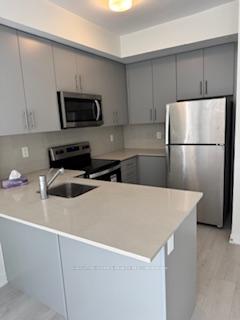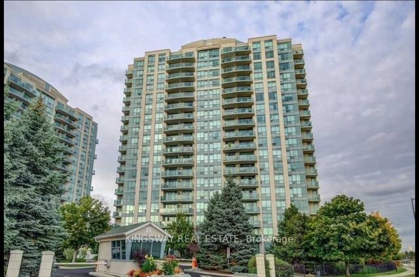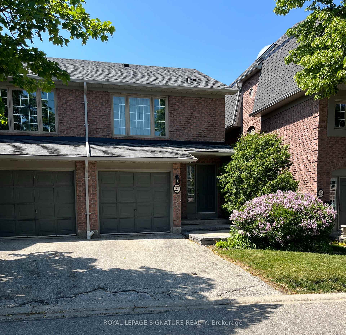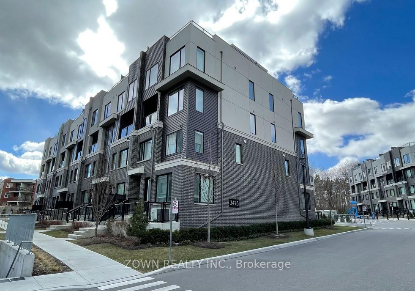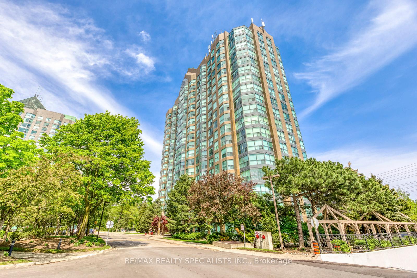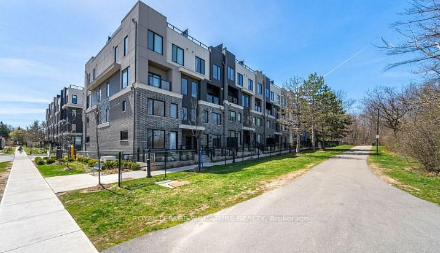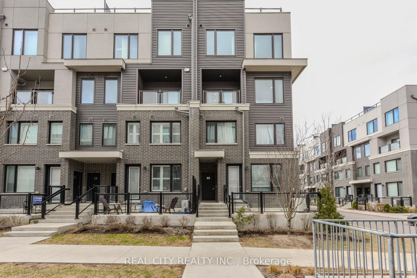Gorgeous 2 Bedroom, 2.5 Bathroom, 1 Underground Parking, Ground Level Townhouse, In Sought After Neighbourhood Of Erin Mills In Mississauga. Brand New Spacious And Bright Home. Superb Finishes, Premium Fixtures And A Lovely Terrace For Your Bbq. Stainless Steel Appliances, En-suite Washer And Dryer. Plenty Of Light. Only Steps To Shops, Schools, And Parks. Close To Mississauga Transit & Go Station. Stainless Steel Kitchen Appliances (Stove, Dishwasher, Fridge And Microwave) Front Load Washer And Dryer. Upgraded Throughout.
#13 - 3482 Widdicombe Way
Erin Mills, Mississauga, Peel $3,000 /mthMake an offer
2 Beds
3 Baths
900-999 sqft
1 Spaces
West Facing
- MLS®#:
- W12110521
- Property Type:
- Common Element Condo
- Property Style:
- 2-Storey
- Area:
- Peel
- Community:
- Erin Mills
- Added:
- April 29 2025
- Status:
- Active
- Outside:
- Brick Front
- Year Built:
- Basement:
- None
- Brokerage:
- ORION REALTY CORPORATION
- Lease Term:
- 12 Months
- Pets:
- No
- Intersection:
- Erin Mills Pkway & College Way
- Rooms:
- Bedrooms:
- 2
- Bathrooms:
- 3
- Fireplace:
- Utilities
- Water:
- Cooling:
- Central Air
- Heating Type:
- Forced Air
- Heating Fuel:
| Kitchen | 2.43 x 2.89m Stainless Steel Appl , Quartz Counter , Open Concept Ground Level |
|---|---|
| Living Room | 3.4 x 5.58m Laminate , Combined w/Living , Large Window Ground Level |
| Dining Room | 3.4 x 5.58m Laminate , Combined w/Dining , Large Window Ground Level |
| Primary Bedroom | 2.81 x 3.02m Laminate , 3 Pc Bath , Large Window Second Level |
| Bedroom 2 | 2.64 x 3.07m Laminate , Closet , Large Window Second Level |
Listing Details
Insights
- Modern Living Space: This gorgeous 2-bedroom, 2.5-bathroom townhouse features premium finishes, stainless steel appliances, and an open concept layout, making it ideal for comfortable and stylish living.
- Prime Location: Situated in the sought-after Erin Mills community, the property is just steps away from shops, schools, parks, and public transit, providing convenience and accessibility for residents.
- Valuable Amenities: The condo offers desirable amenities such as BBQs allowed, bike storage, and visitor parking, enhancing the overall living experience and adding value for potential buyers or investors.
Property Features
Arts Centre
Hospital
Library
Public Transit
Rec./Commun.Centre
School
Building Amenities
BBQs Allowed
Bike Storage
Visitor Parking
Sale/Lease History of #13 - 3482 Widdicombe Way
View all past sales, leases, and listings of the property at #13 - 3482 Widdicombe Way.Neighbourhood
Schools, amenities, travel times, and market trends near #13 - 3482 Widdicombe WaySchools
5 public & 7 Catholic schools serve this home. Of these, 9 have catchments. There are 2 private schools nearby.
Parks & Rec
6 sports fields, 6 tennis courts and 15 other facilities are within a 20 min walk of this home.
Transit
Street transit stop less than a 4 min walk away. Rail transit stop less than 4 km away.
Want even more info for this home?
