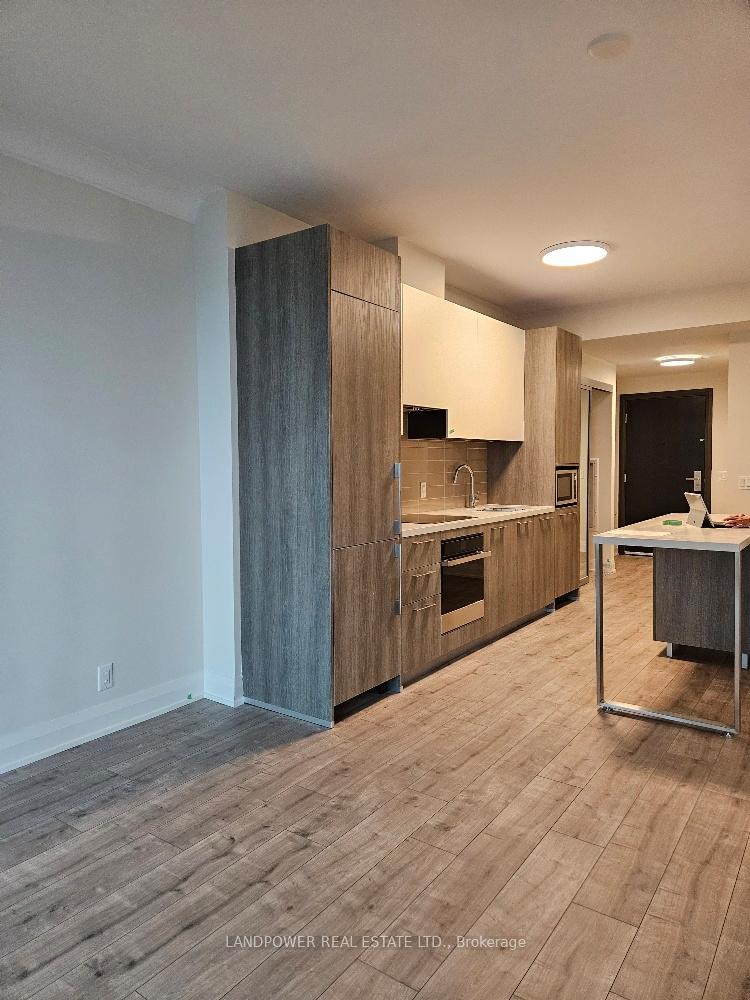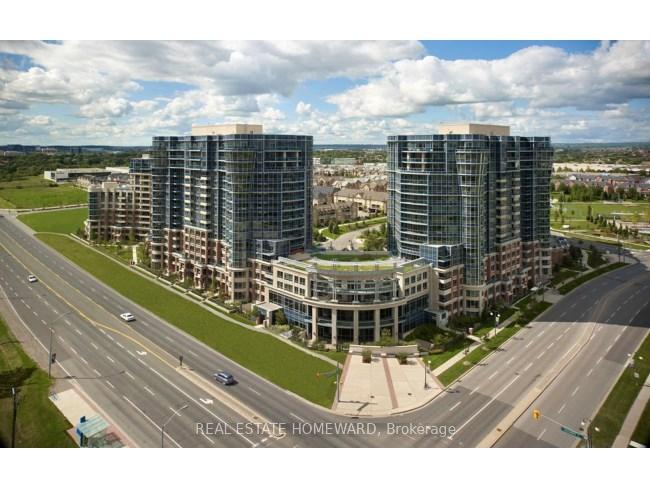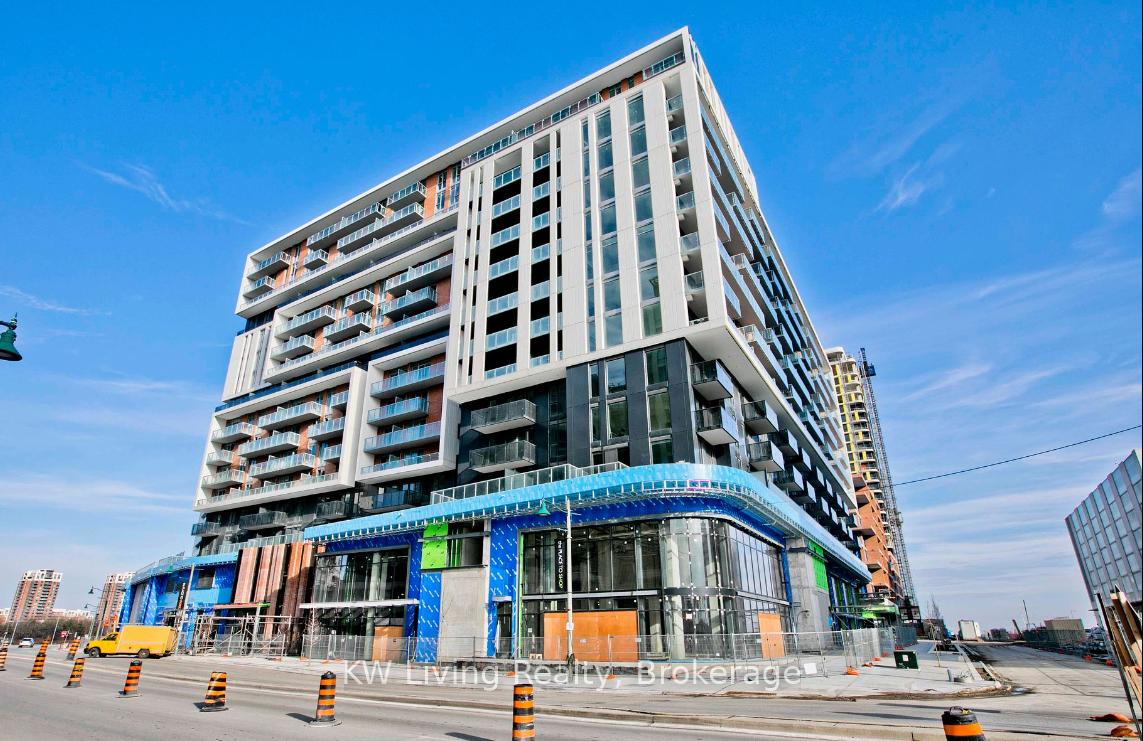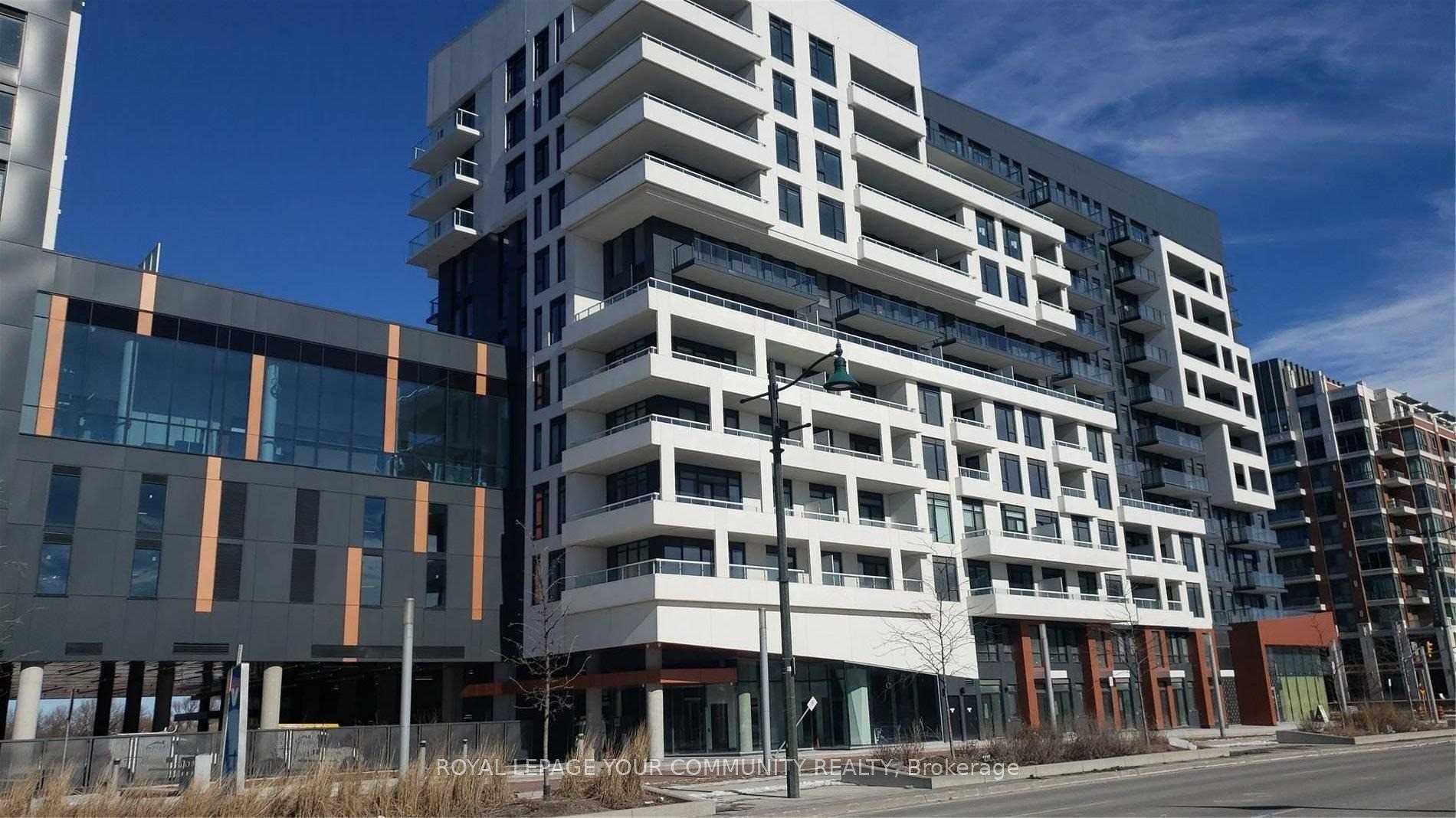Luxurious River Park At Uptown Markham, Beautiful South View Overlooking Courtyard, 9 Ft Ceiling, Laminate Wood Floor Throughout, Large Kitchen With Breakfast Area & Window, Stainless Steel Kitchen Appliances, Granite Kitchen & Bathroom Vanity Counter. 24-Hr Concierge With Excellent Facilities, Close To Hwy 404/407, Walk To Public Transit, Mall, Banks & Restaurants.
Stainless Steel (Stove, Fridge, B/I Dishwasher, B/I Microwave), White Washer & Dryer, One Parking Included. Tenant Pays Own Water & Hydro And Purchase Tenant Insurance.




















