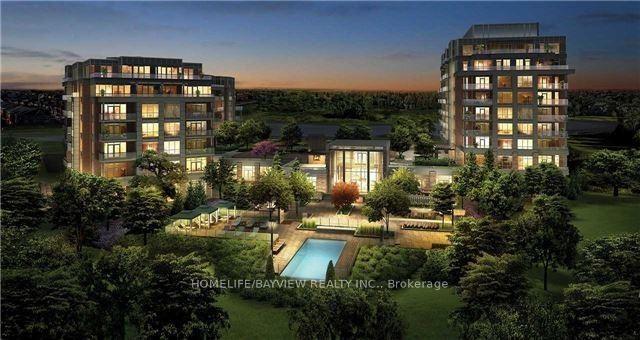Angus Glen 6th Condo - Most Luxurious Condo In Markham. 2 Bedroom + Den With Over 1,000 Sq Ft Living Space + Balcony,Upgraded Kitchen. Functional Layout And Move In Condition. Situated In Between The High-End Homes & Angus Glen Golf Course, This Condos Quiet With First Class Concierge Service, Amenities Including Outdoor Swimming Pool, Bbq, Exercise Room Etc . Walk To Angus Glen Community Centre, Close To Hwy404/407 And Markville Mall
9 Stollery Pond Crescent 602
Angus Glen, Markham, York $3,200 /mthMake an offer
3 Beds
2 Baths
1000-1199 sqft
1 Spaces
North West Facing
- MLS®#:
- N12280369
- Property Type:
- Condo Apt
- Property Style:
- Apartment
- Area:
- York
- Community:
- Angus Glen
- Added:
- July 11 2025
- Status:
- Active
- Outside:
- Concrete
- Year Built:
- Basement:
- None
- Brokerage:
- HOMELIFE EXCELSIOR REALTY INC.
- Lease Term:
- 12 Months
- Pets:
- No
- Intersection:
- Warden / Major Mac
- Rooms:
- Bedrooms:
- 3
- Bathrooms:
- 2
- Fireplace:
- Utilities
- Water:
- Cooling:
- Central Air
- Heating Type:
- Forced Air
- Heating Fuel:
| Breakfast | 2.44 x 2.44m Open Concept Flat Level |
|---|---|
| Kitchen | 3.05 x 2.44m B/I Appliances Flat Level |
| Dining Room | 6.58 x 3.3m Hardwood Floor , Open Concept Flat Level |
| Living Room | 6.58 x 4.75m Hardwood Floor , Open Concept Flat Level |
| Primary Bedroom | 3.66 x 3.35m Hardwood Floor , Closet Flat Level |
| Bedroom 2 | 3.63 x 3.05m Hardwood Floor , Closet Flat Level |
| Den | 2.43 x 2.43m Flat Level |
Listing Details
Insights
- Prime Location: Situated in the prestigious Angus Glen community, this condo is surrounded by high-end homes and is in close proximity to the Angus Glen Golf Course, enhancing its appeal for golf enthusiasts and those seeking a luxurious lifestyle.
- Exclusive Amenities: The property offers first-class amenities including an outdoor swimming pool, BBQ area, and a well-equipped exercise room, providing a resort-like living experience for residents.
- Spacious and Functional Layout: With over 1,000 sq ft of living space, this condo features a well-designed open concept layout with upgraded kitchen and hardwood floors, making it ideal for comfortable living and entertaining.



































