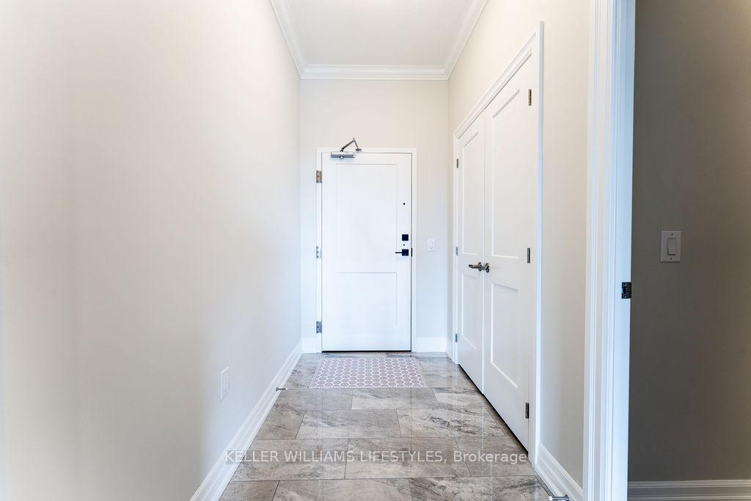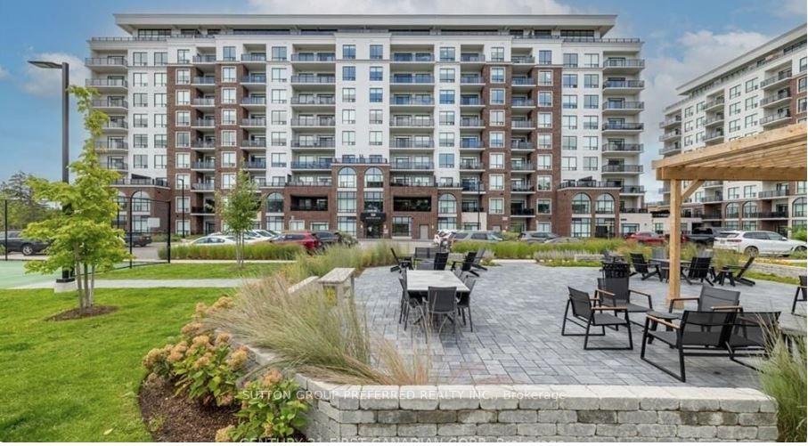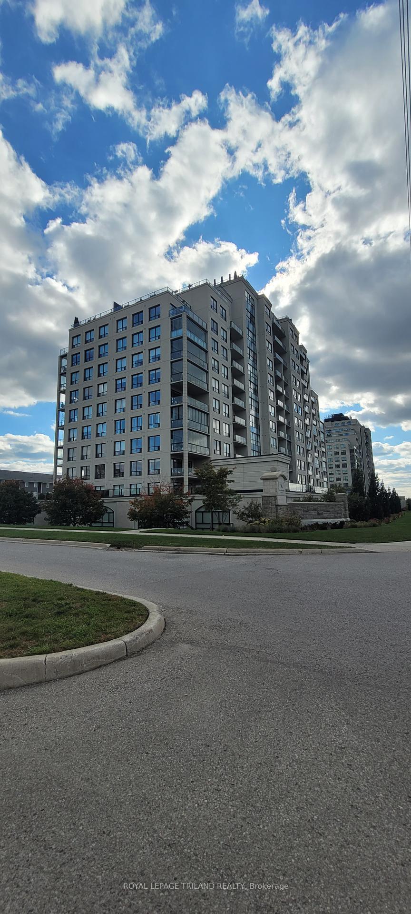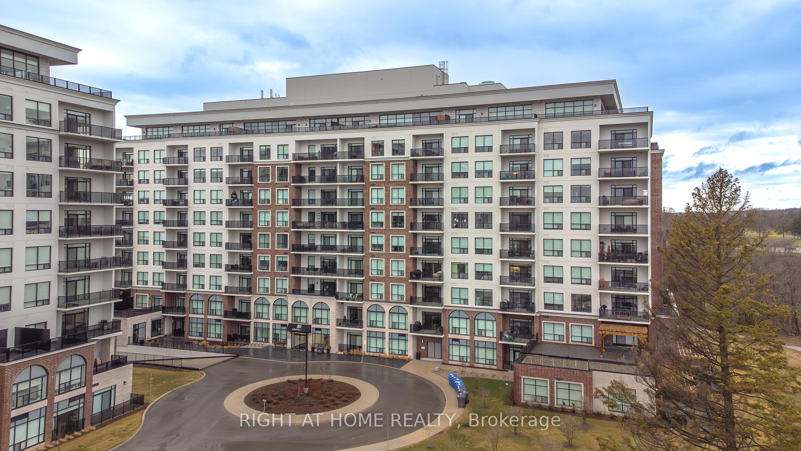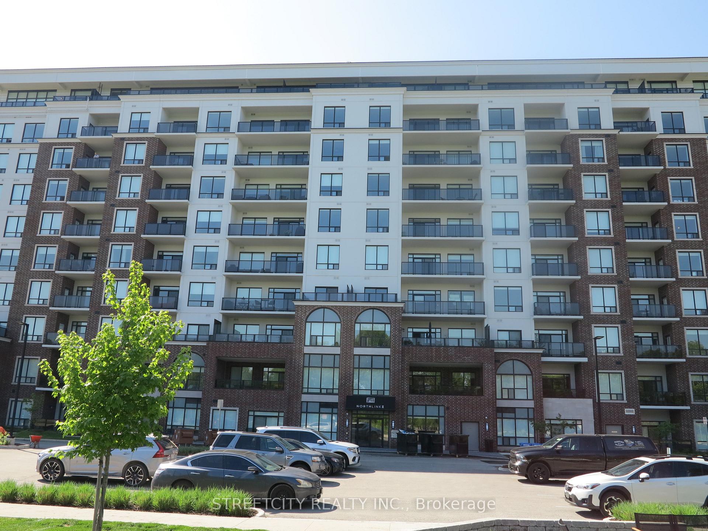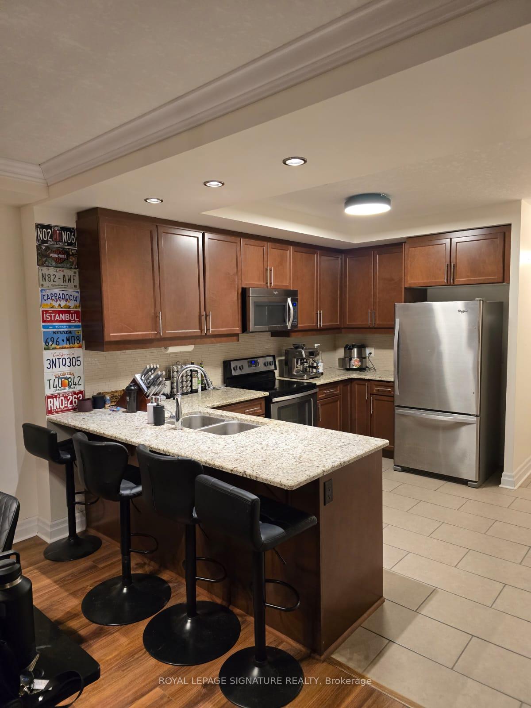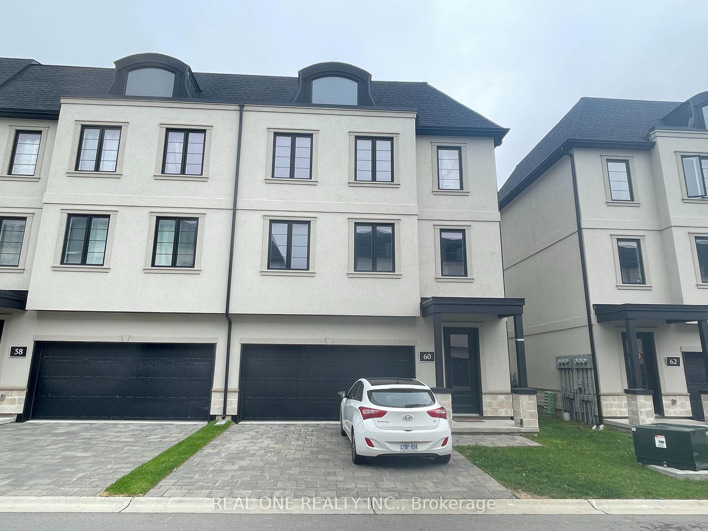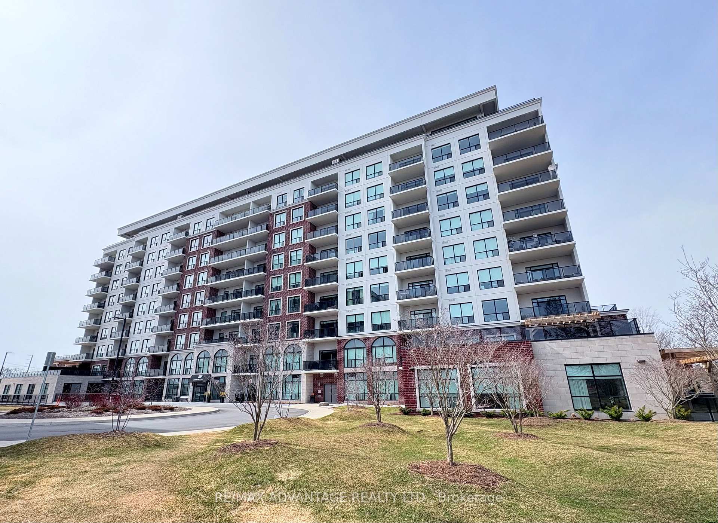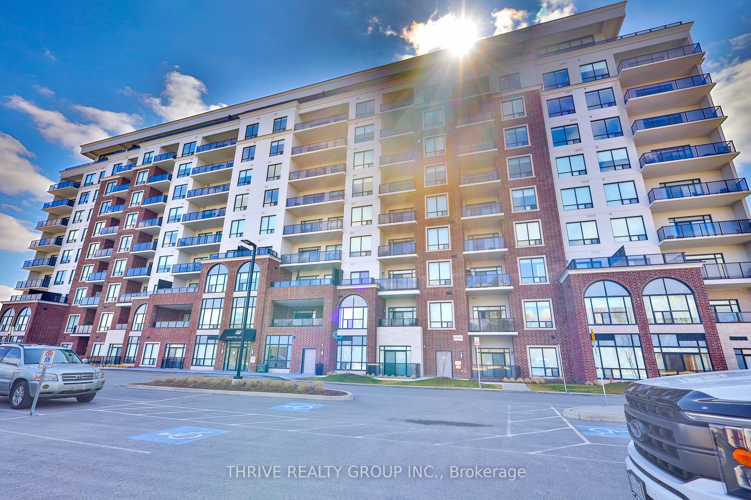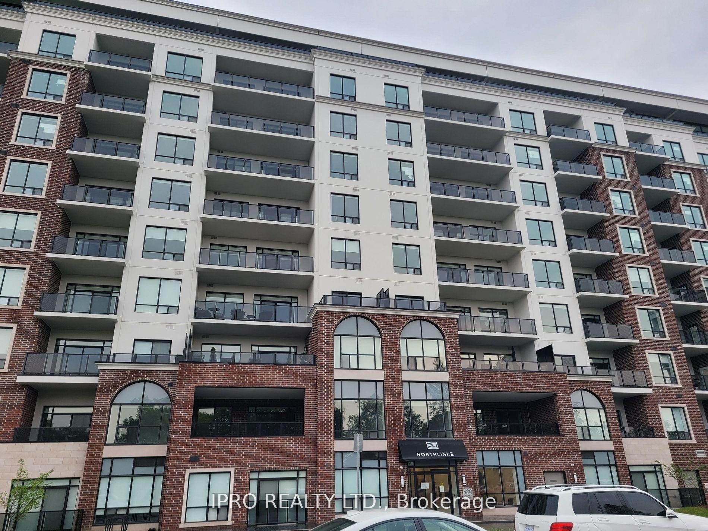Welcome to the Northlink II condominiums by Tricar. Discover the perfect combination of luxury and style in this one bedroom plus spacious den unit, where you'll experience sophistication in London's desirable North end. This unit has a remarkable view to the south. 975 SQ FT of spaceplus an 80 SQ FT balcony to enjoy. Luxurious amenities in Northlink II offer a fully equipped gym, golf simulator room, a guest suite, party/dining room and a well decorated residents 'lounge. This condominium community offers quiet living close to trails, parks, and green space,and also the conveniences in the Masonville area.
Heat, air conditioning, water, hot water



























