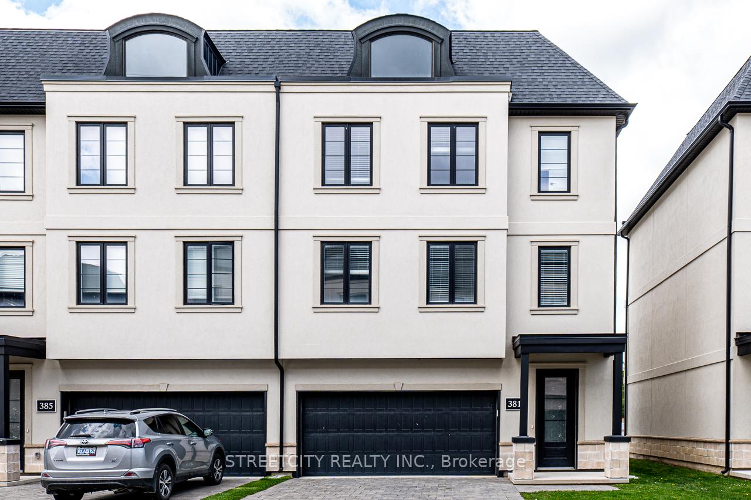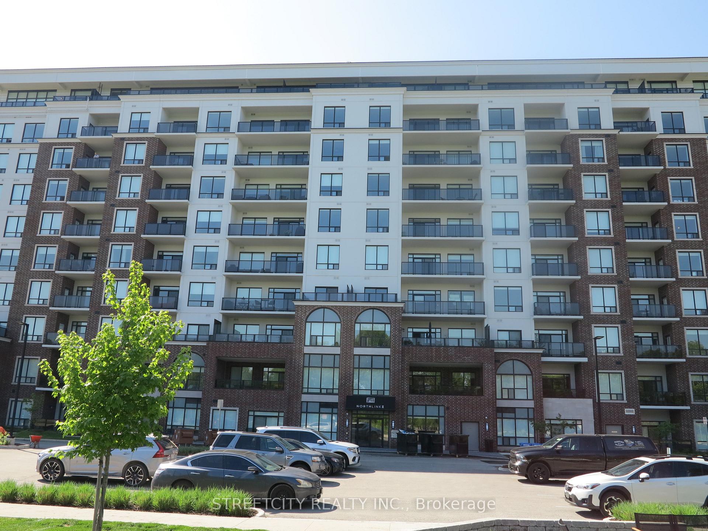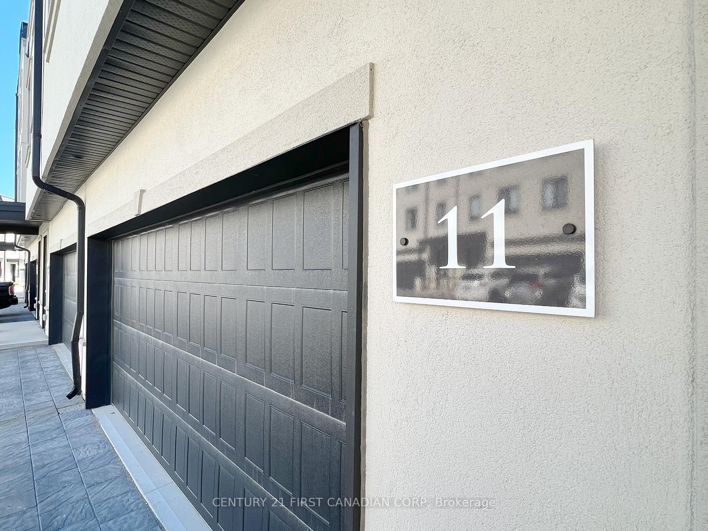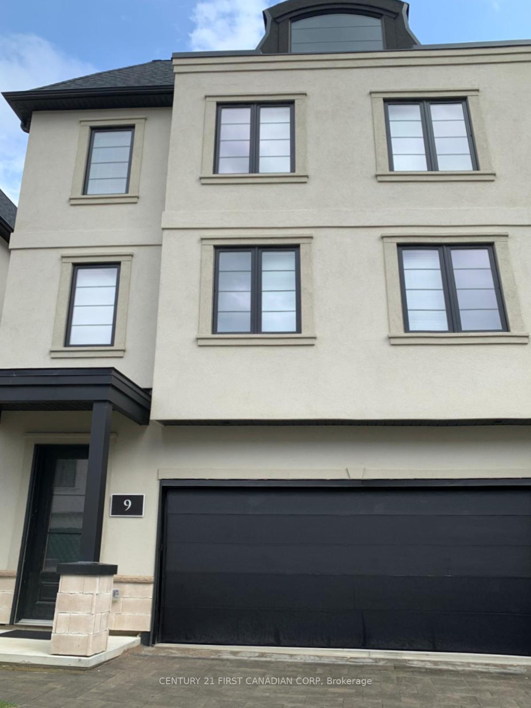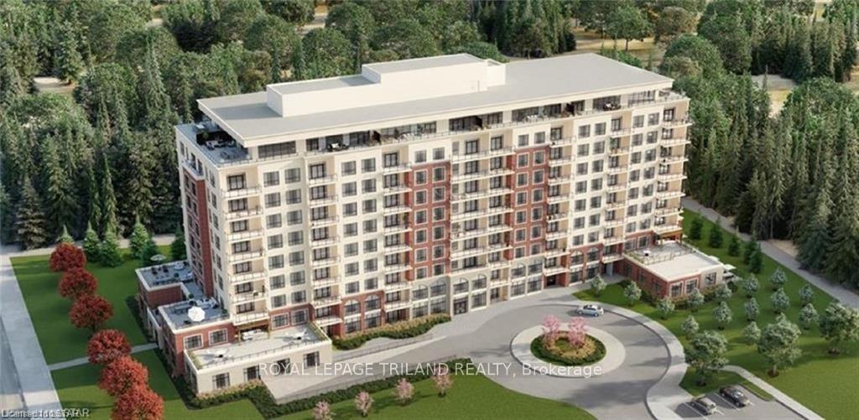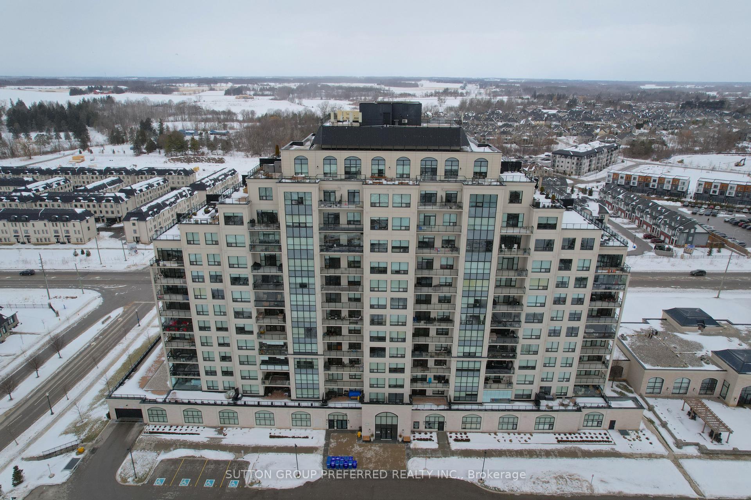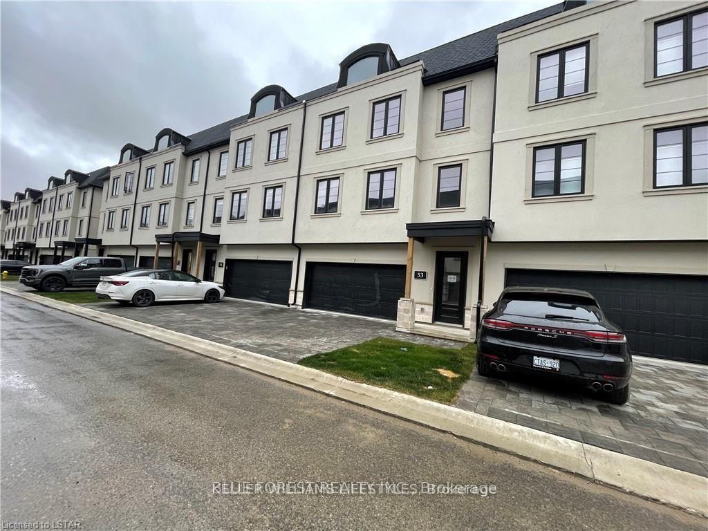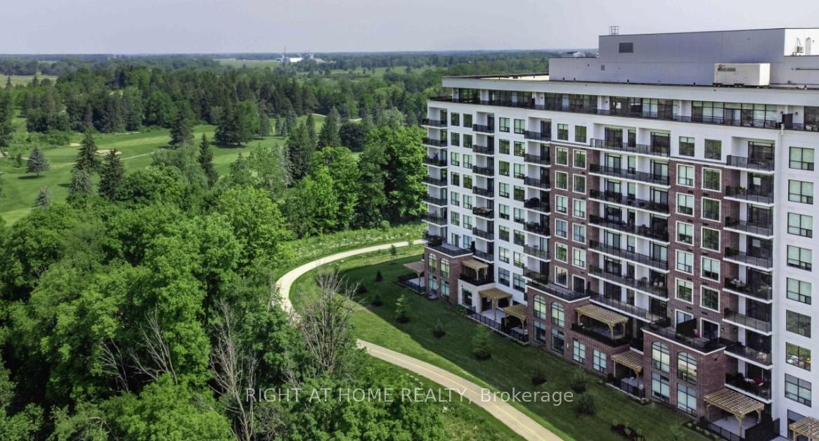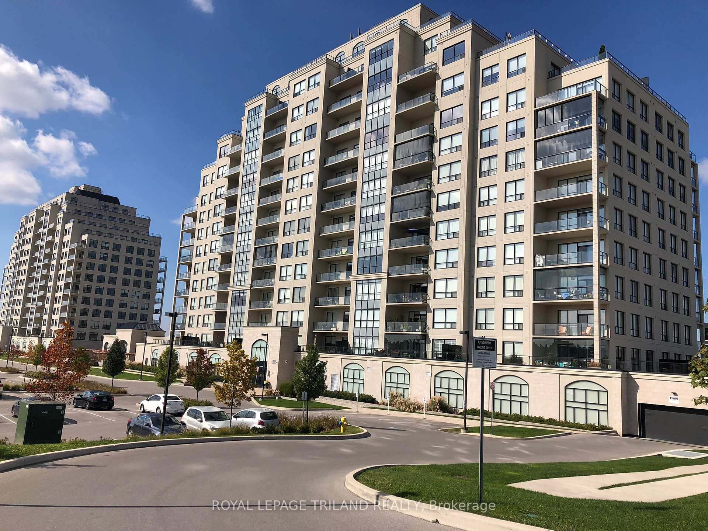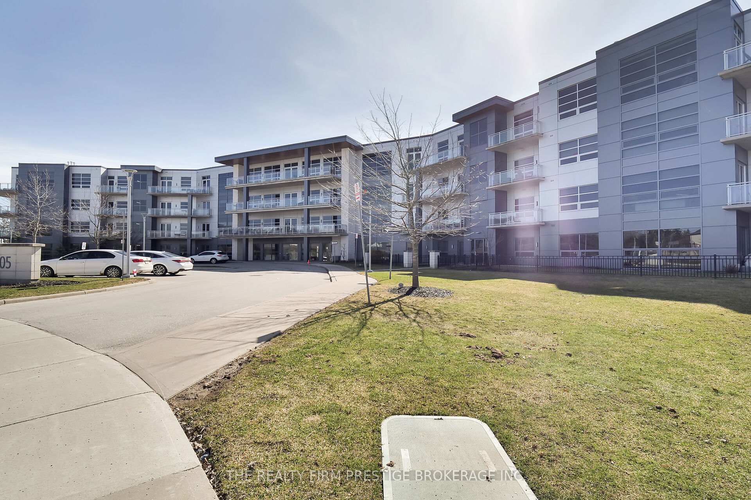Live large in the biggest layout in the building - the coveted C Layout! This luxury 2nd floor centre unit is bright and spacious and features 2 bedrooms, 2 bathrooms, and a massive covered balcony in one of Londons most stylish condo buildings. North Point 2 building offers contemporary living in one of London's most desirable locations. Situated on the second floor, the suite features stunning cityscape views, soaring 10-foot ceilings and 8-foot doors, large windows for plenty of natural light, and a balcony that is over 500 sq.ft. The modern kitchen boasts quartz countertops, hardwood flooring throughout, and full-size stainless steel appliances. The Primary Bedroom has walk-in closet and ensuite bath. The unit also includes in-suite washer and dryer, roller blinds (blackout in bedrooms), and underground parking and storage included. Located at the corner of Richmond Street and Fanshawe Park Road, steps from Masonville Mall and all major amenities. North Point 2 offers two elevators, guest suites, additional surface parking and storage options, and a resident lounge. Perfect for comfortable and convenient living!
Refrigerator, Range, Built in Oven & Microwave, Dishwasher, Washer/Dryer





















