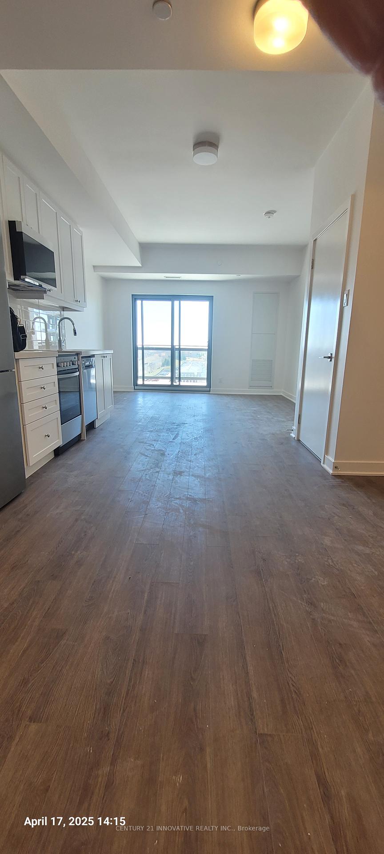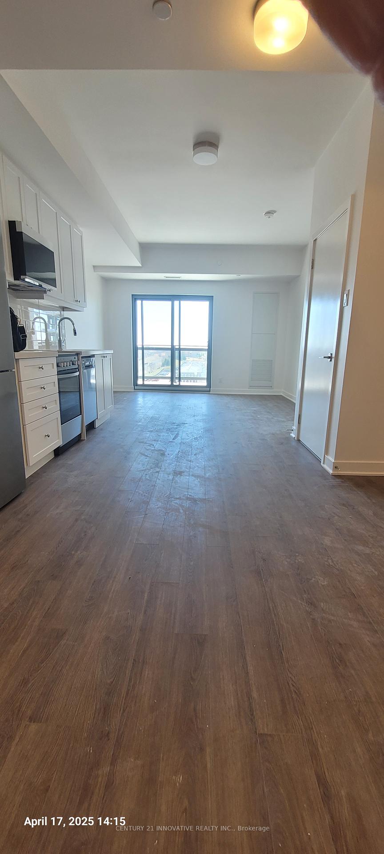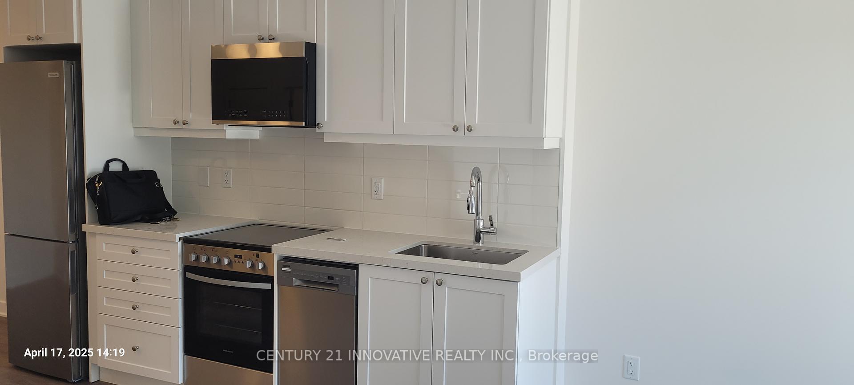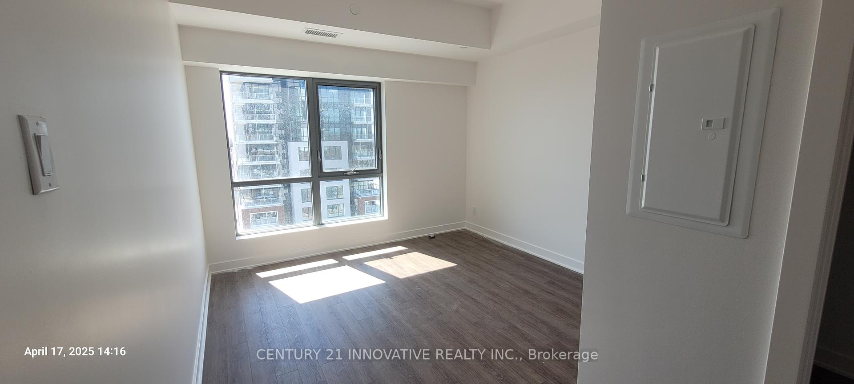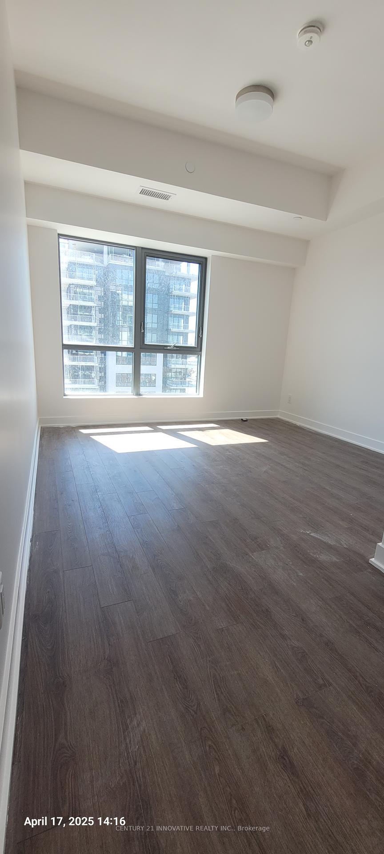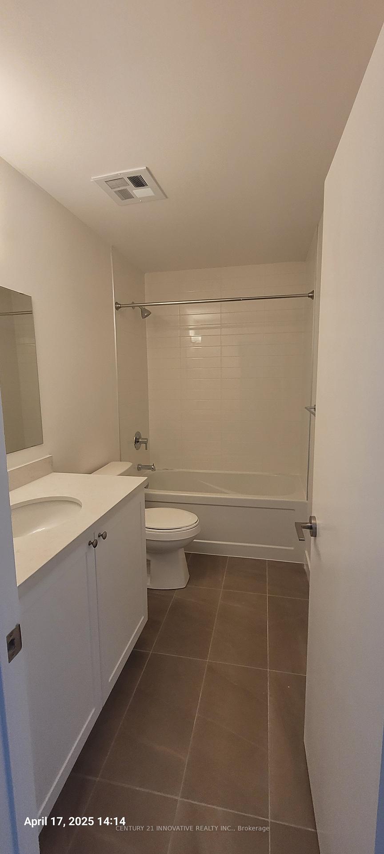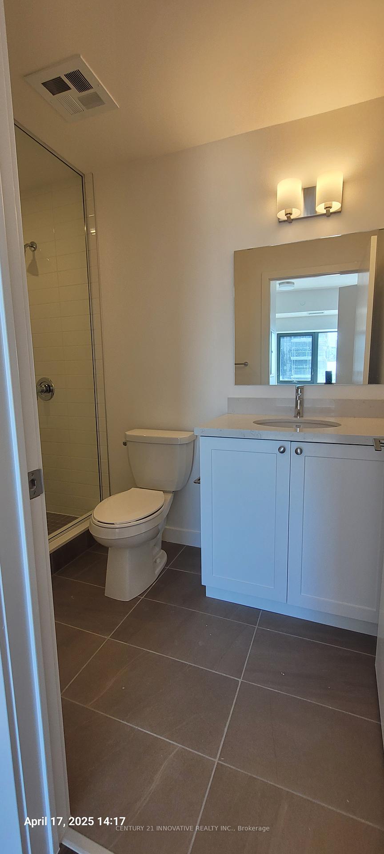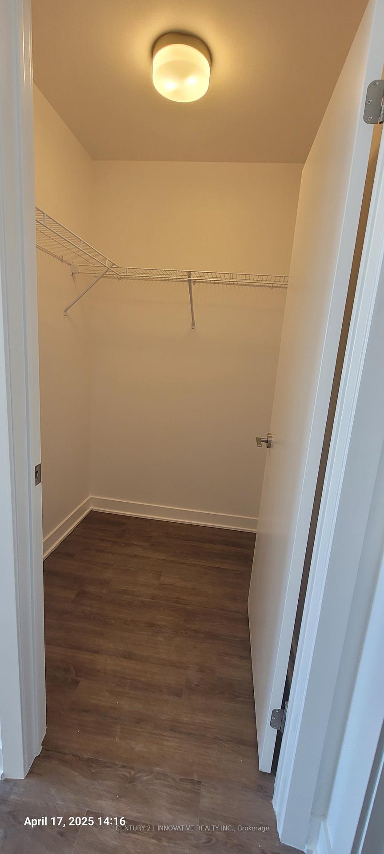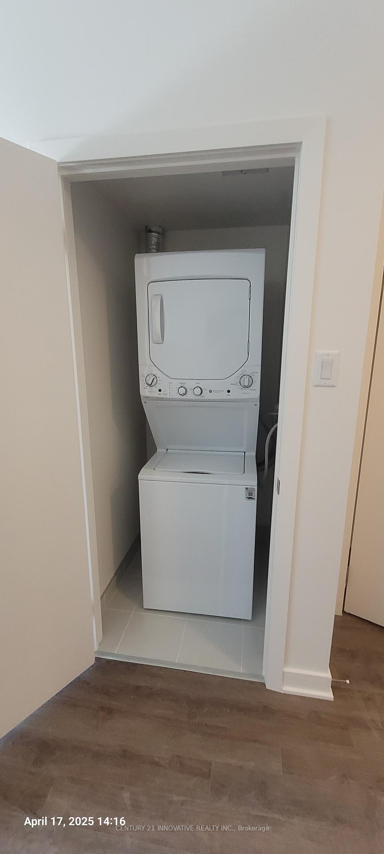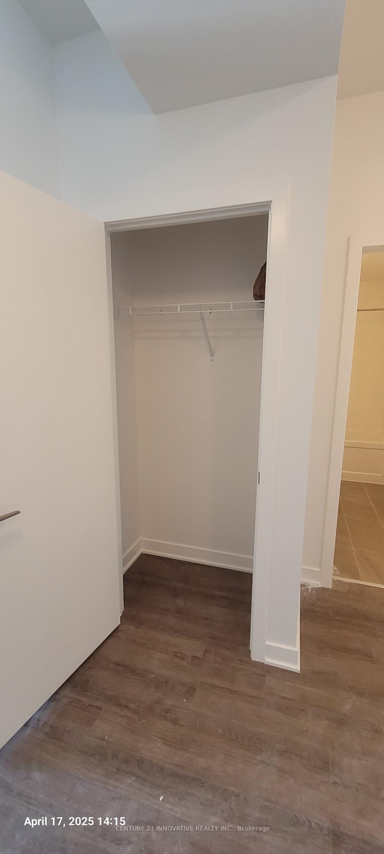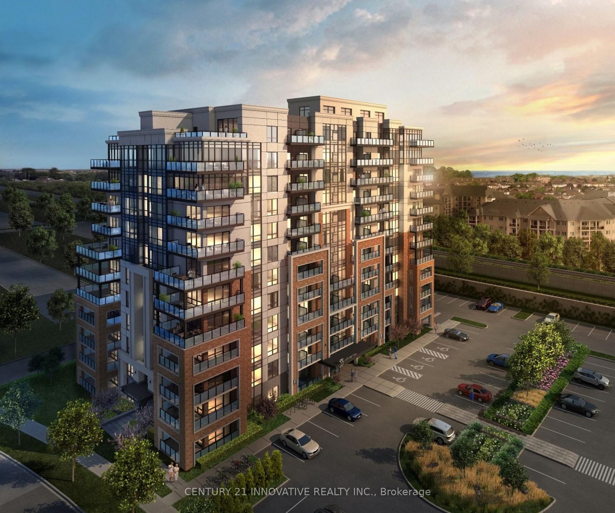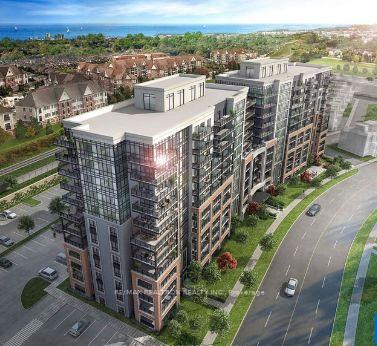Fall in love with modern, affordable living right in the heart of downtown Bowmanville! MODO Condo is an incredibly vibrant development just 35 minutes east of Toronto offering a laid back atmosphere close to every modern convenience! Browse unique & eclectic shops, take advantage of an abundance of greenspace, restaurants, & the soon-to-be-built GO Train Station! With plenty of space to relax & recharge, the building amenities available are second to none! Host a celebration in one of the well equipped multipurpose rooms, entertain on the rooftop terrace with BBQ, get a workout at the fitness centre or yoga studio, or simply unwind in the spacious lounge. At MODO Condo, there always so much within reach! This 1Bed 2Bath unit features an open concept layout with luxury vinyl flooring, Quartz counter, 9' ceiling, Open Balcony & many more.
Fridge, stove, washer/dryer, dishwasher and microwave (All stainless steel)


