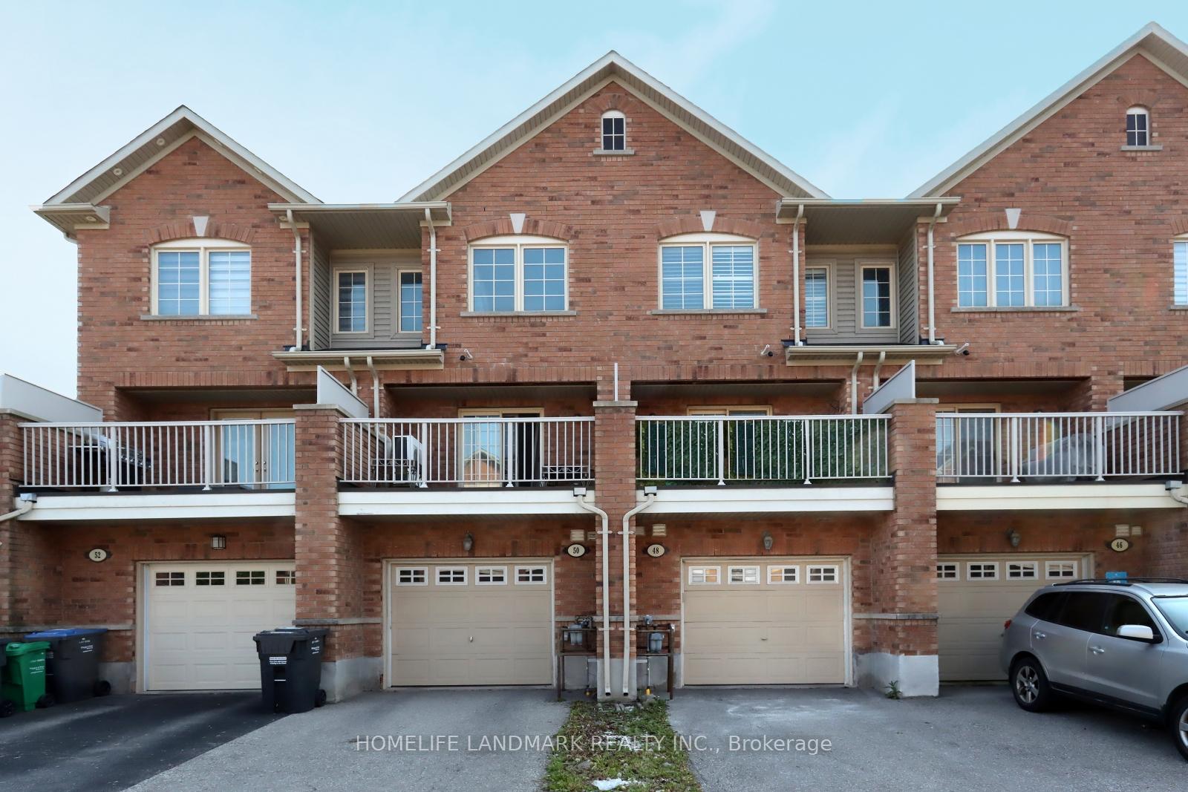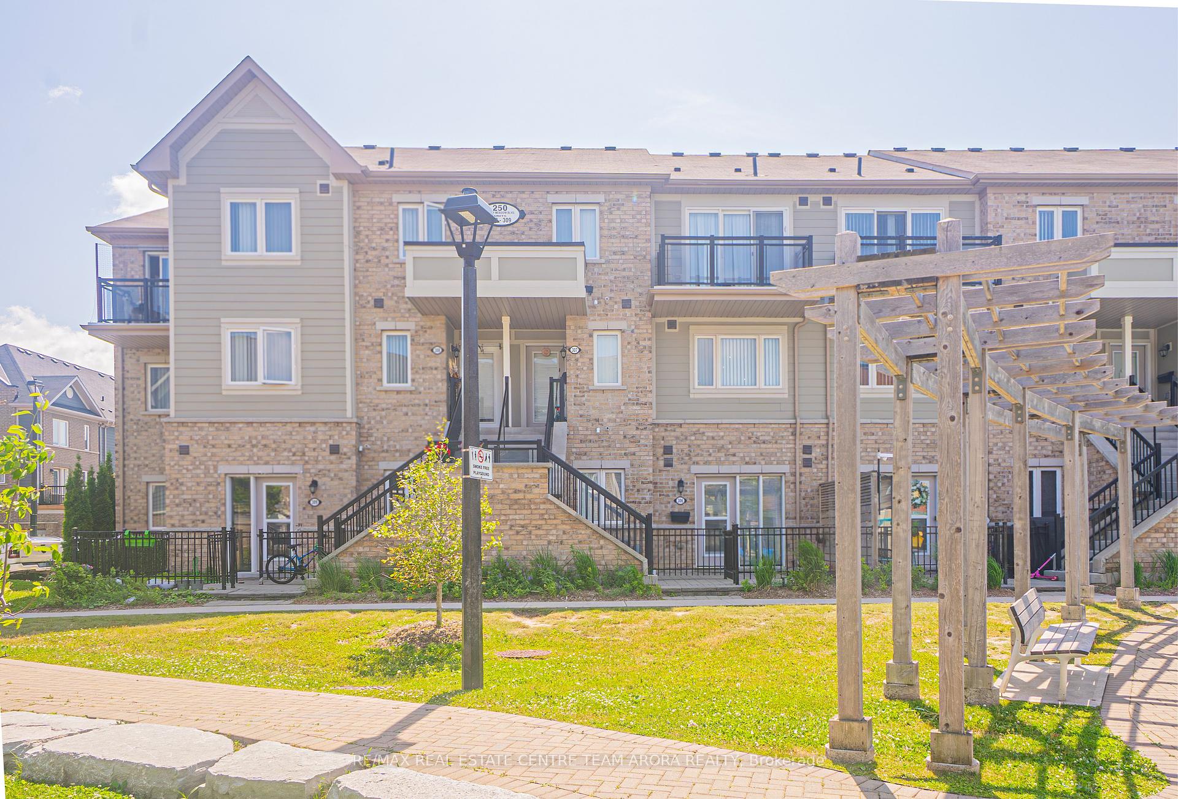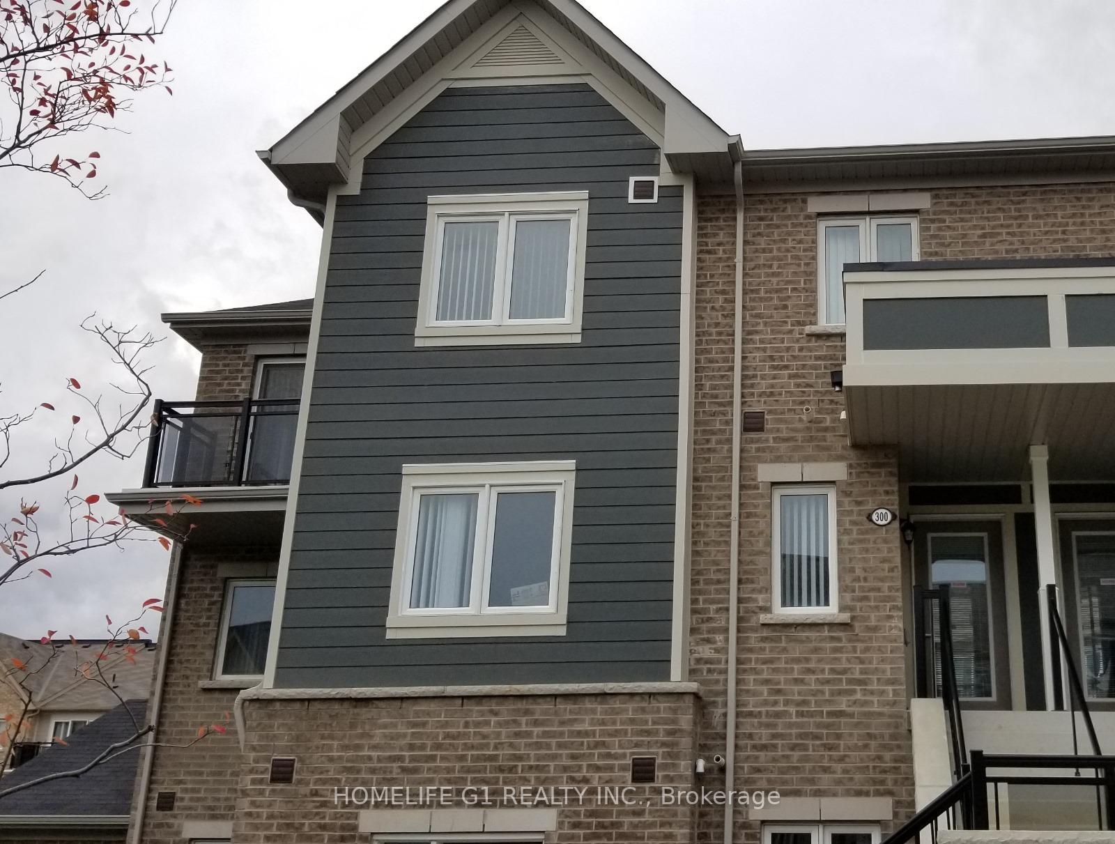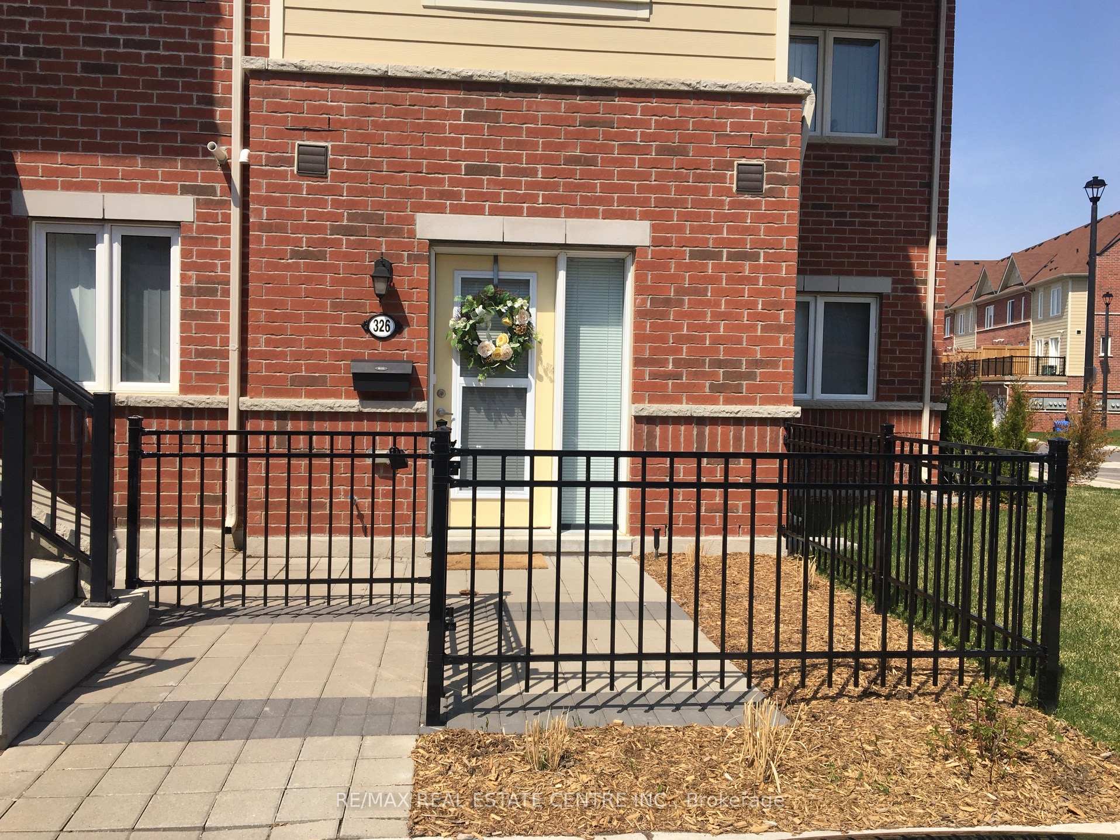Must See ## This 2- Story Condo Town House has Nothern Exposure ## This unit offers beautiful layout ## Maim floor Larg sige living room and dining room ## Open cocept Modern Kitchen with s/s Appliances and large window ## main floor power room ## walk out Terrace ## 2nd floor has 2 good size Bedrooms attached with 4 pc & 3 pc bath and closet ## 2nd floor Laundry ## Attached 1 car garage & 1 driveway parking ## This unit also has enterance from the Garage to the unit ## Walking distance to Public Transit & a big Plaza ##
S/S FRIDGE ,S/S STOVE , S/S BUILT IN DISHWASHER ## WASHER & DRYER ## ALL WINDOW COVERINGS ## ALL ELECTRIC LIGHT FIXTURES









