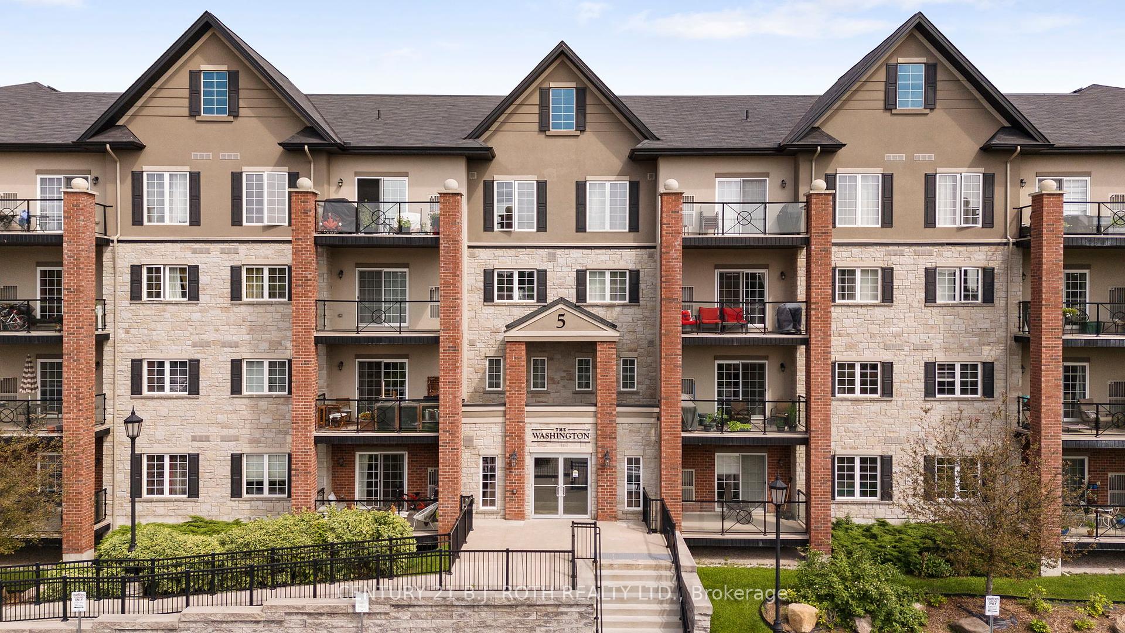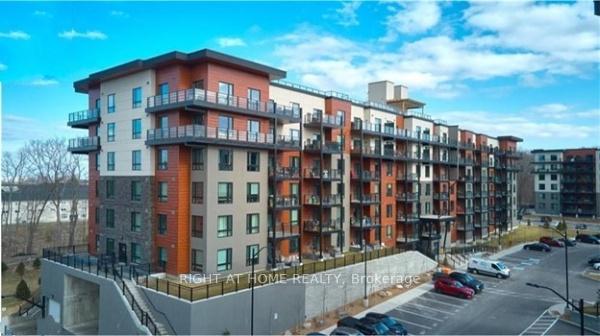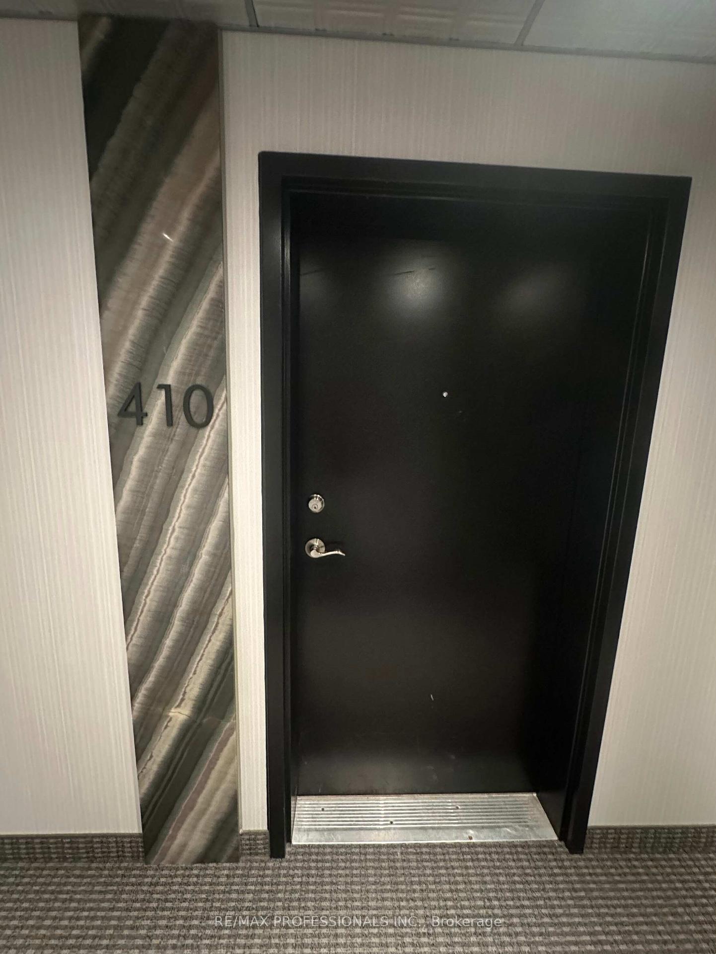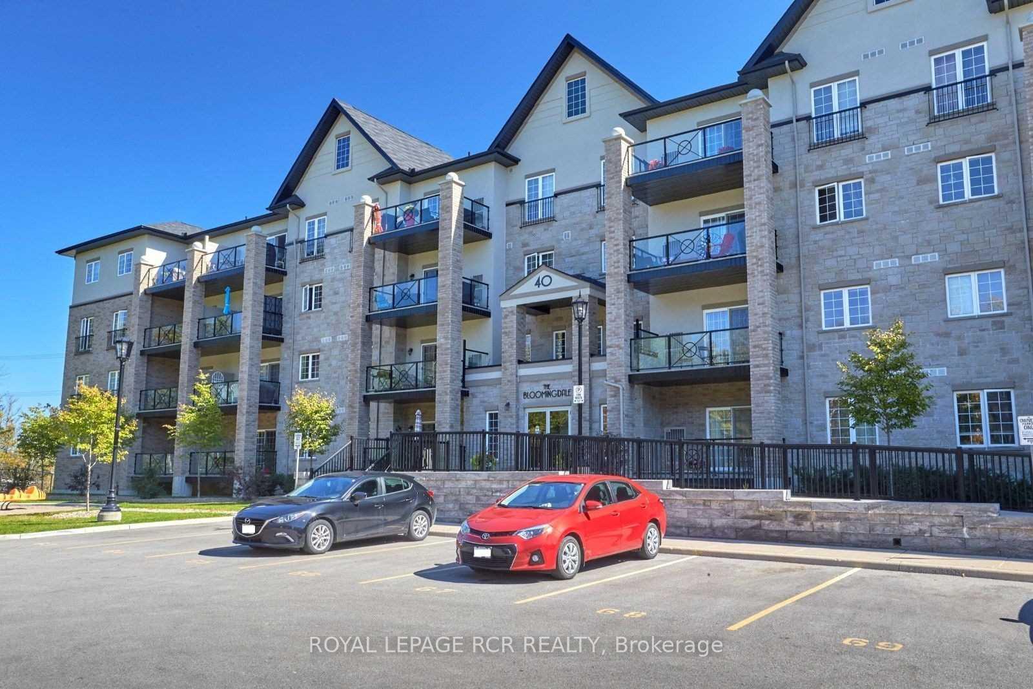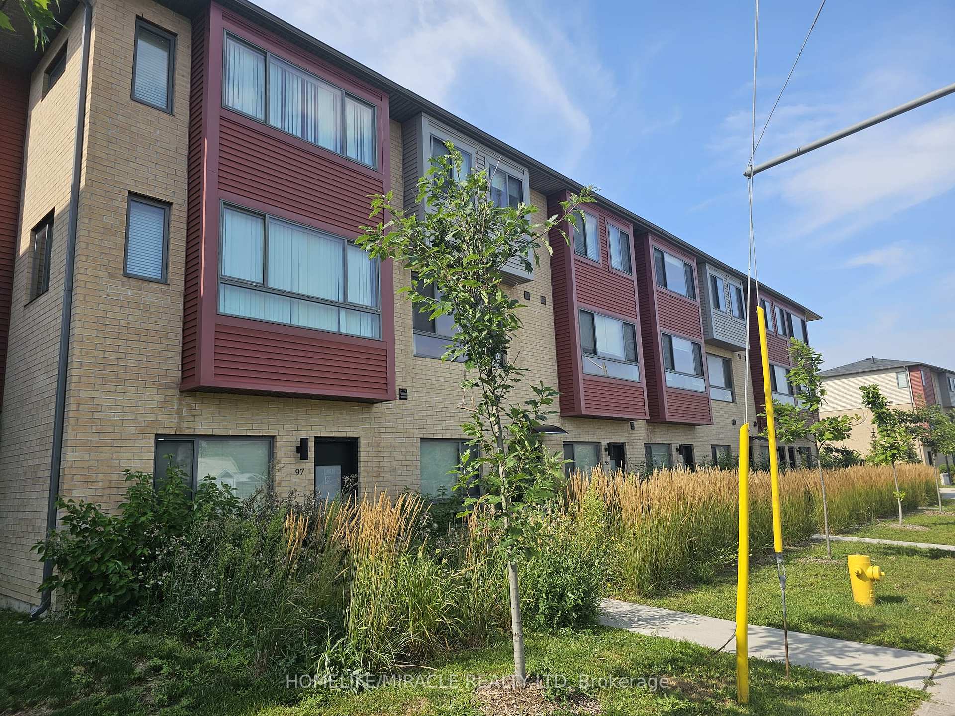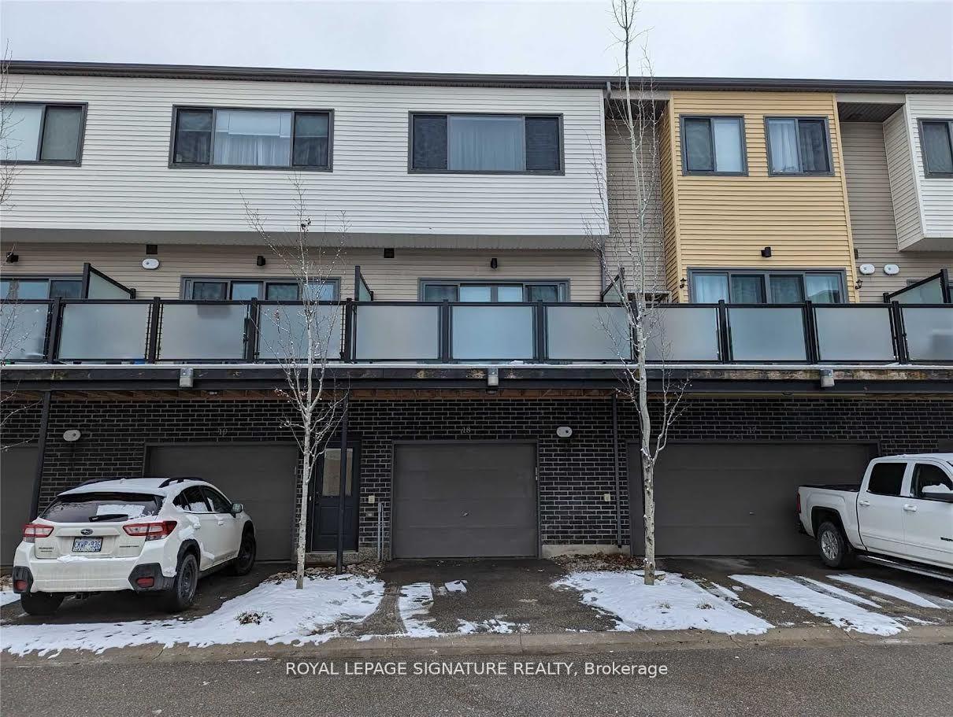Stunning, brand new home, never lived in, available in the beautiful Ardagh neighborhood of Barrie. Enjoy the elegance and spaciousness of this 4-bedroom residence. Conveniently located near schools, parks, shopping, and restaurants, with easy access to the highway.
2 Hampton Lane
Ardagh, Barrie, Simcoe $3,300 /mthMake an offer
4 Beds
4 Baths
2500-2749 sqft
2 Spaces
North Facing
- MLS®#:
- S12188063
- Property Type:
- Common Element Condo
- Property Style:
- 2-Storey
- Area:
- Simcoe
- Community:
- Ardagh
- Added:
- June 02 2025
- Status:
- Active
- Outside:
- Brick,Vinyl Siding
- Year Built:
- New
- Basement:
- Unfinished,Walk-Out
- Brokerage:
- EVOLVED REALTY
- Lease Term:
- 12 Months
- Pets:
- Restricted
- Intersection:
- Ardaugh Rd and Wright Dr
- Rooms:
- Bedrooms:
- 4
- Bathrooms:
- 4
- Fireplace:
- Utilities
- Water:
- Cooling:
- Other
- Heating Type:
- Forced Air
- Heating Fuel:
| Dining Room | 5.18 x 4.37m Laminate Main Level |
|---|---|
| Family Room | 4.09 x 5.54m Laminate Main Level |
| Kitchen | 6.3 x 7.21m Tile Floor , W/O To Deck , Eat-in Kitchen Main Level |
| Primary Bedroom | 5.18 x 4.37m Broadloom , 3 Pc Ensuite Second Level |
| Bedroom 2 | 4.14 x 4.52m Broadloom , 3 Pc Ensuite Second Level |
| Bedroom 3 | 3.94 x 3.89m Broadloom , 4 Pc Ensuite Second Level |
| Bedroom 4 | 3.68 x 3.91m Broadloom , 4 Pc Ensuite Second Level |
Listing Details
Insights
- Spacious Living: This brand new 4-bedroom condo offers a generous living space of 2500-2749 sq. ft., perfect for families or those seeking extra room for guests or home offices.
- Prime Location: Situated in the desirable Ardagh neighborhood of Barrie, the property is conveniently located near schools, parks, shopping, and restaurants, with easy access to the highway, enhancing its appeal for families and commuters alike.
- Ample Parking: With a total of 4 parking spaces available, this property provides convenience for families with multiple vehicles or guests, a valuable feature in condo living.
Property Features
School
Public Transit
Hospital
Place Of Worship
Park
School Bus Route









