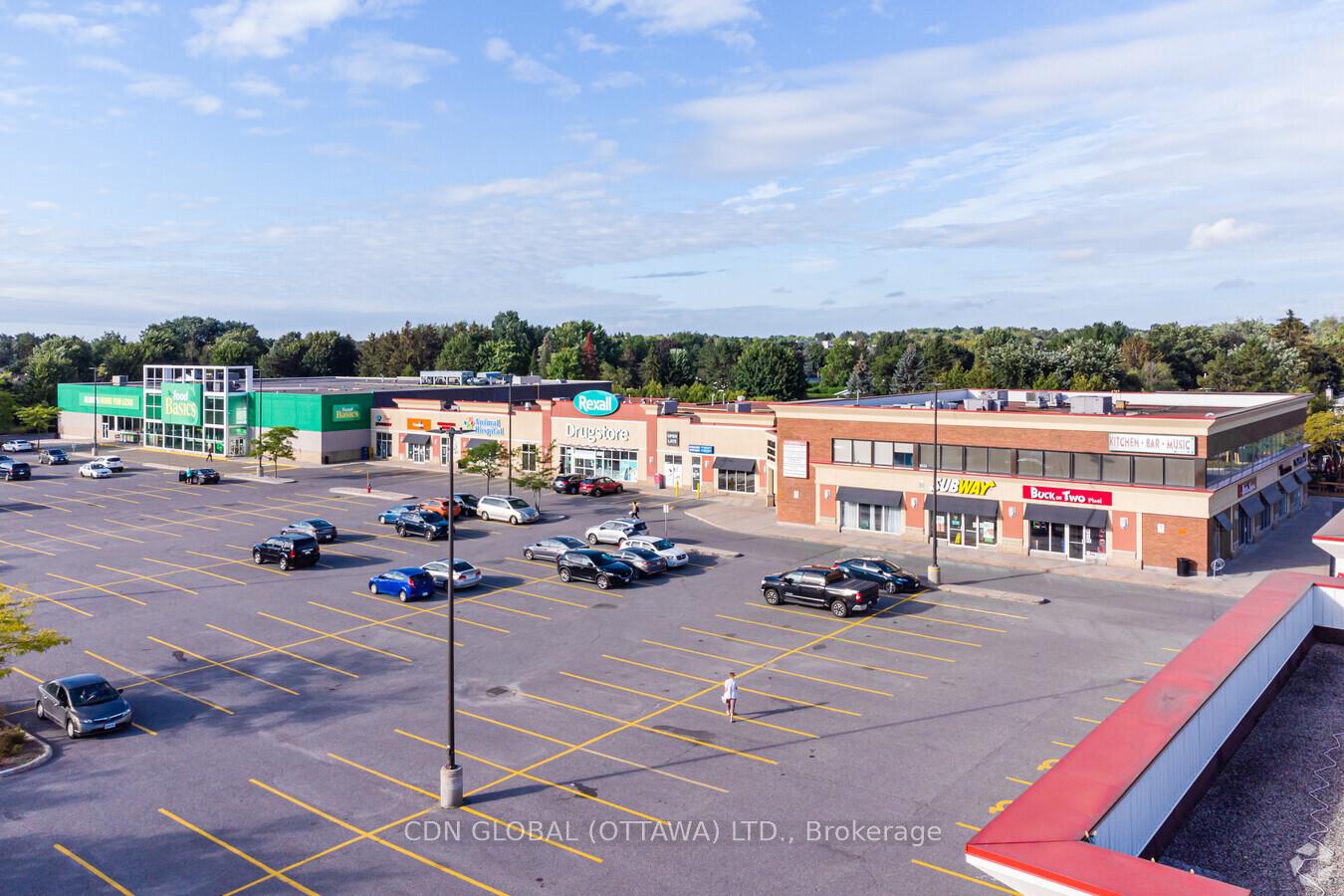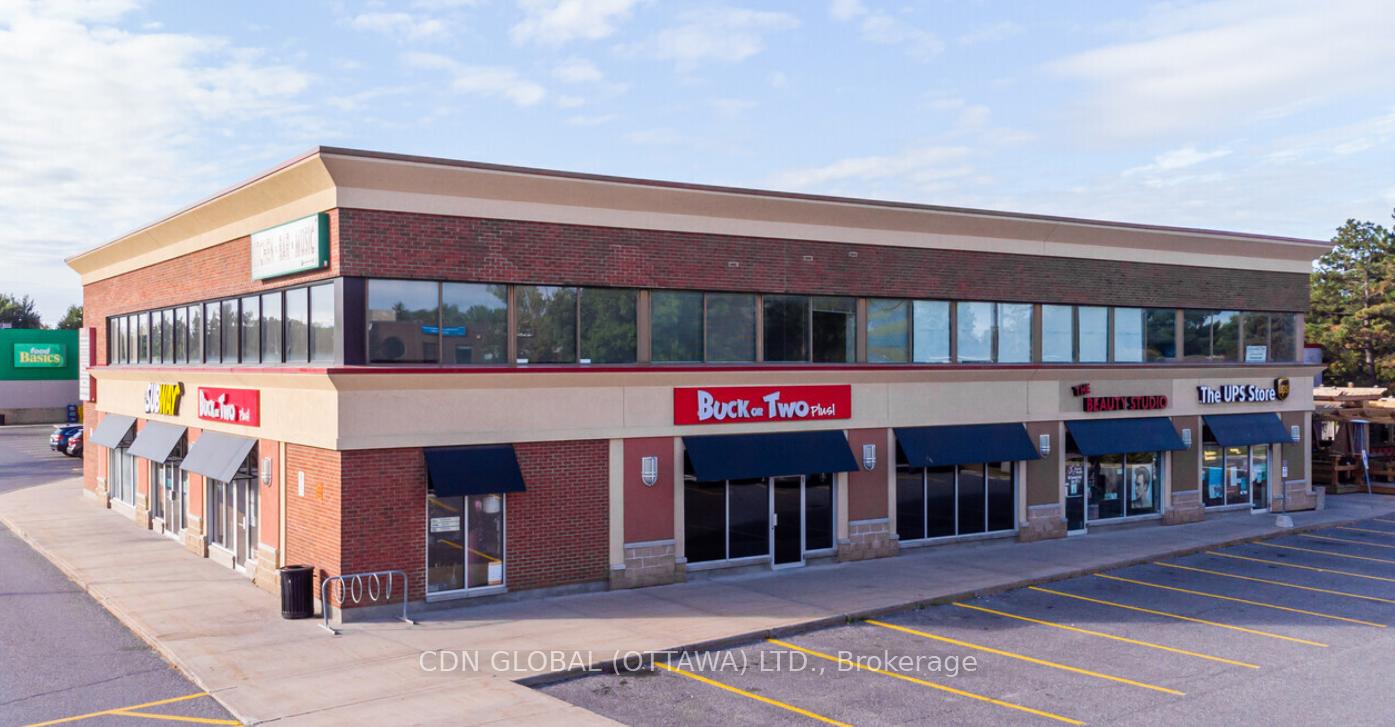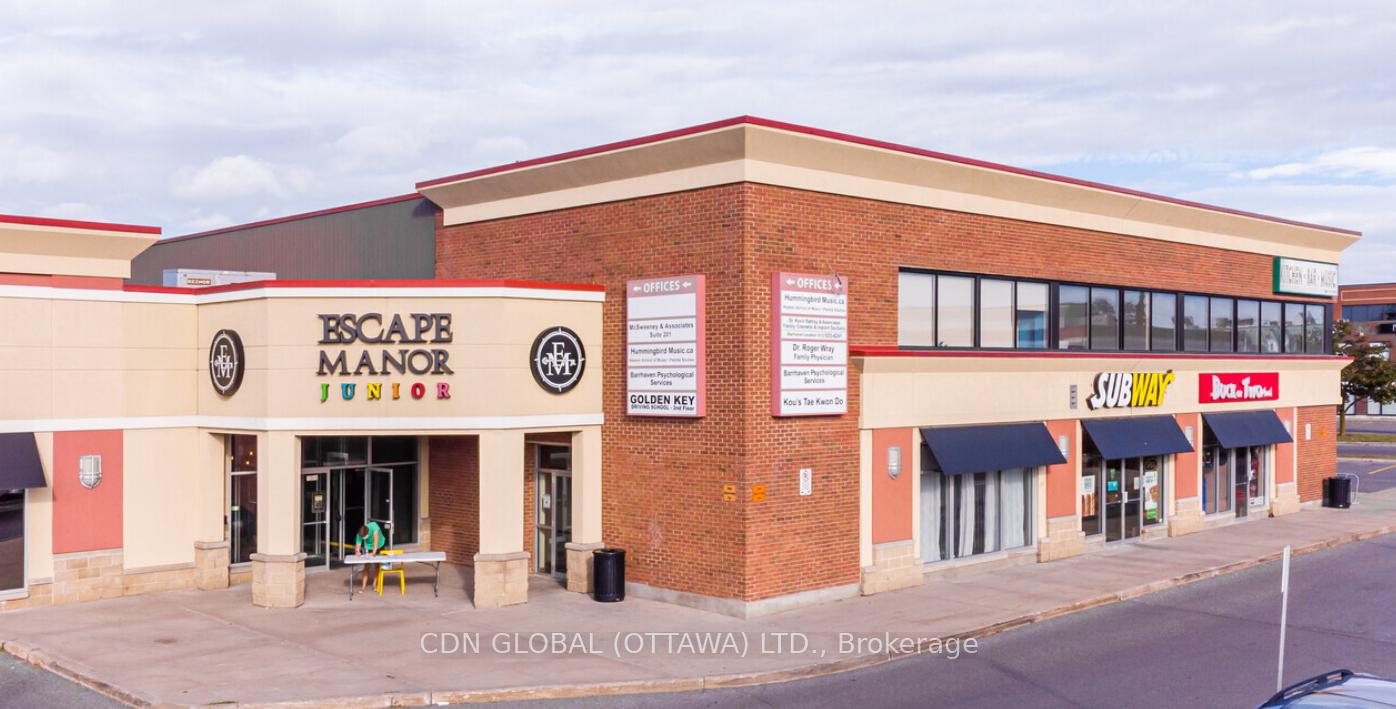Second floor walk up space in a very busy Professional Office building anchored by Food Basics. Common code-access male and female bathrooms on the floor, this space provides ample (unreserved) parking and exposure on a very busy, high-traffic road with signage opportunity.
#2 - 900 Greenbank Road
7701 - Barrhaven - Pheasant Run, Barrhaven, Ottawa $1 / Per Sq FtMake an offer
1051.00 Sq Ft
Professional Office
Zoning: GM15[1419]H(18.5)
- MLS®#:
- X11936278
- Property Type:
- Office
- Property Style:
- Area:
- Ottawa
- Community:
- 7701 - Barrhaven - Pheasant Run
- Taxes:
- $18.87 / 2025
- Added:
- January 22 2025
- Lot Frontage:
- 417.85
- Lot Depth:
- 654.61
- Status:
- Active
- Outside:
- Year Built:
- Brokerage:
- CDN GLOBAL (OTTAWA) LTD.
- Lot (Feet):
-
654
417
BIG LOT
- Intersection:
- Greenbank Road and Larkin Driver
- Rooms:
- Bedrooms:
- Bathrooms:
- Fireplace:
- Utilities
- Water:
- None
- Cooling:
- Yes
- Heating Type:
- Gas Forced Air Closed
- Heating Fuel:
Listing Details
Insights
- **Prime Location**: Situated on a high-traffic road in Barrhaven, this property benefits from excellent visibility and accessibility, making it ideal for attracting clients and customers.
- **Ample Parking**: The property offers unreserved parking, which is a significant advantage for both employees and visitors, enhancing convenience and accessibility.
- **Modern Office Space**: Built in 2025, the second-floor office space features modern amenities, including air conditioning and gas heating, ensuring a comfortable working environment for tenants or employees.
Neighbourhood
Schools, amenities, travel times, and market trends near #2 - 900 Greenbank RoadSchools
5 public & 6 Catholic schools serve this home. Of these, 9 have catchments. There are 2 private schools nearby.
Parks & Rec
8 tennis courts, 4 rinks and 16 other facilities are within a 20 min walk of this home.
Transit
Street transit stop less than a 2 min walk away. Rail transit stop less than 3 km away.
Want even more info for this home?



