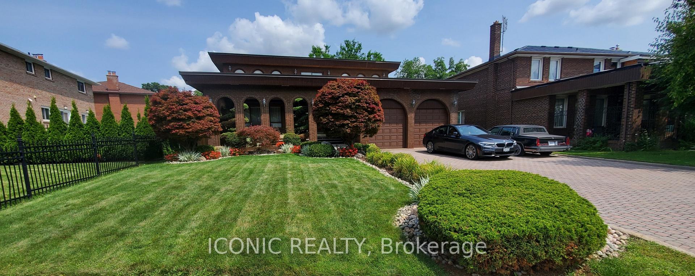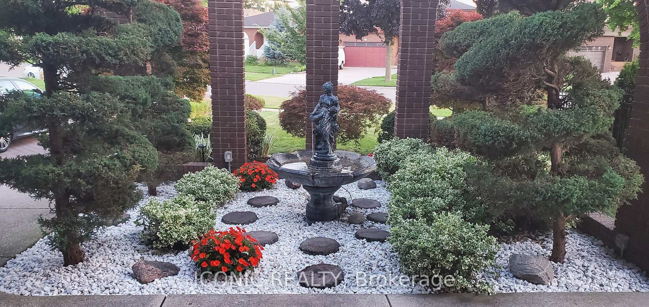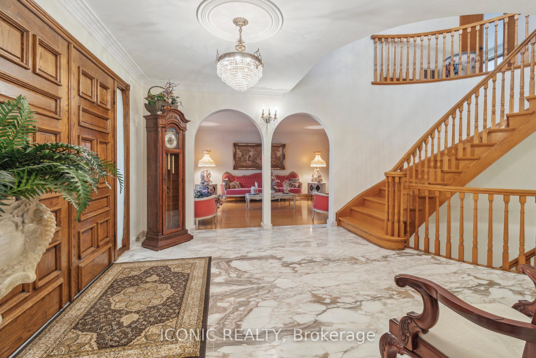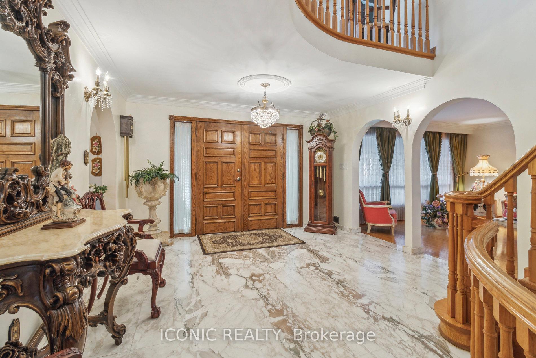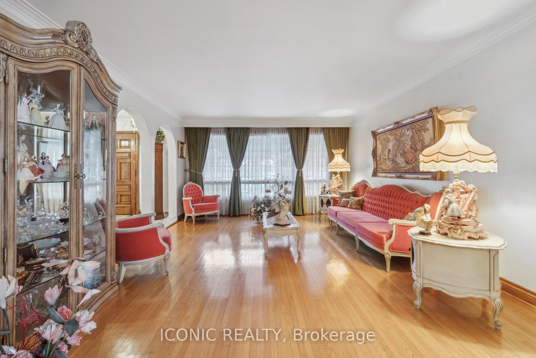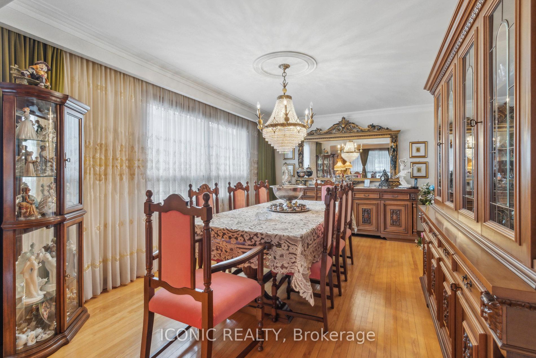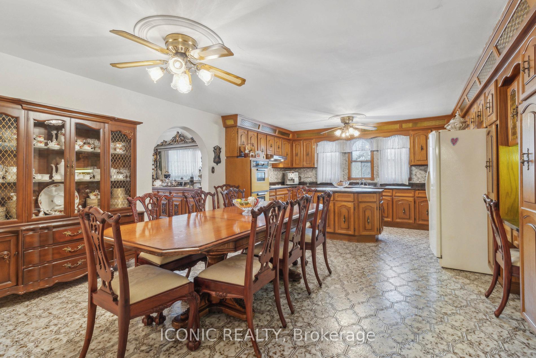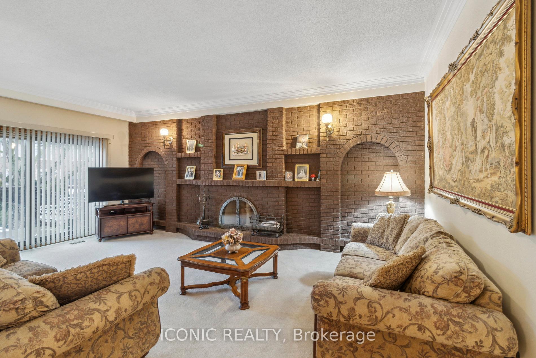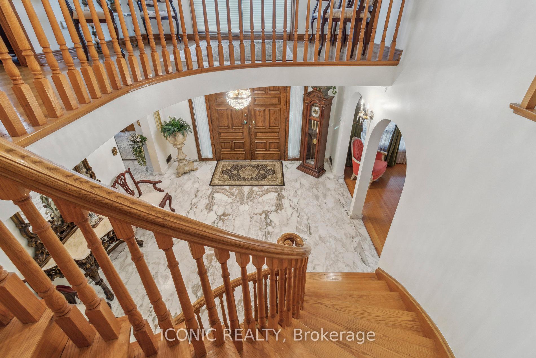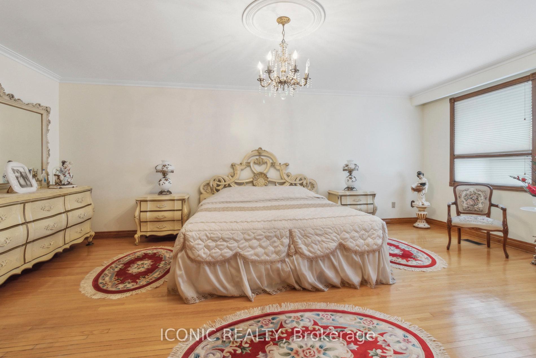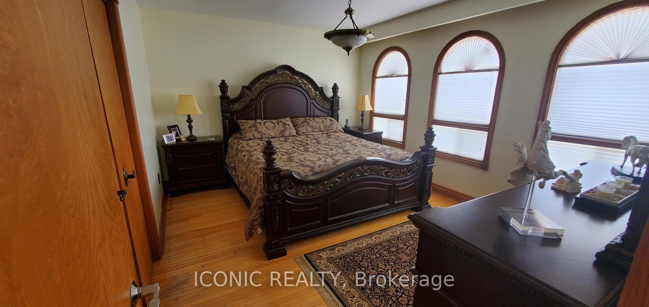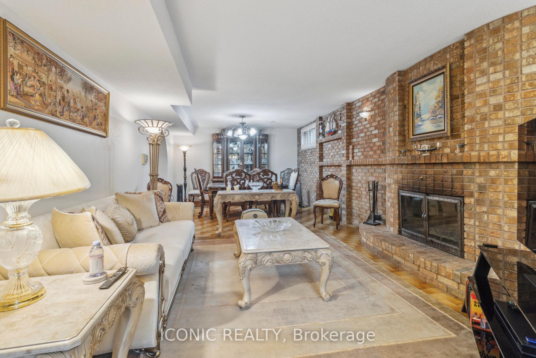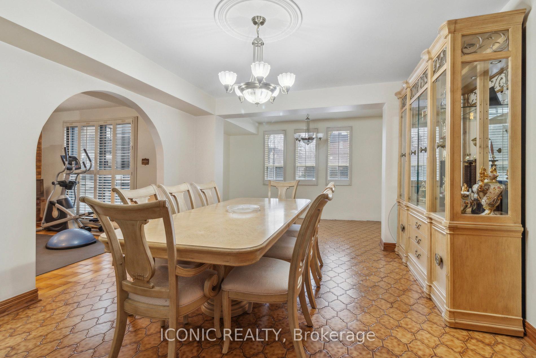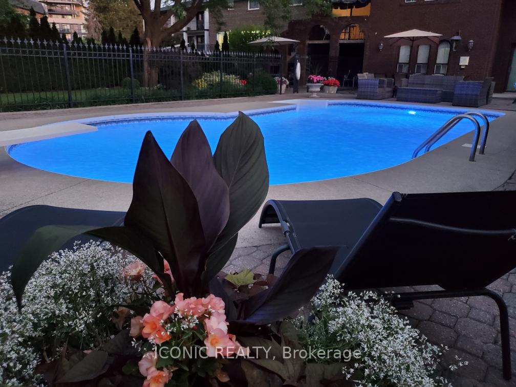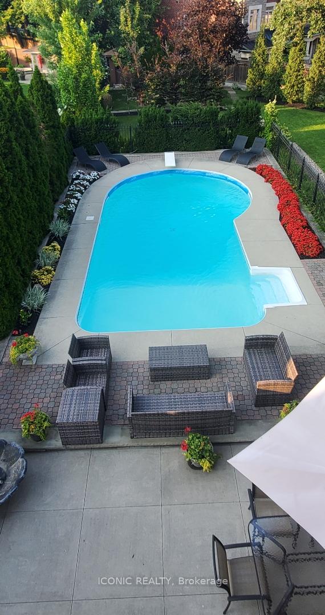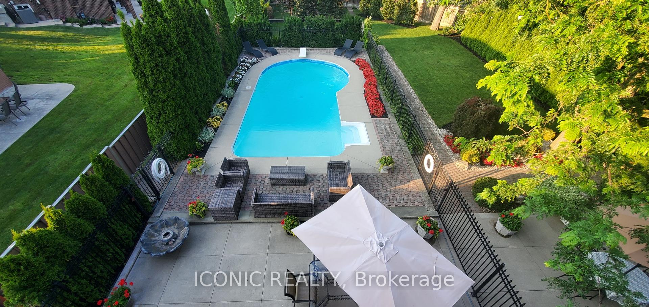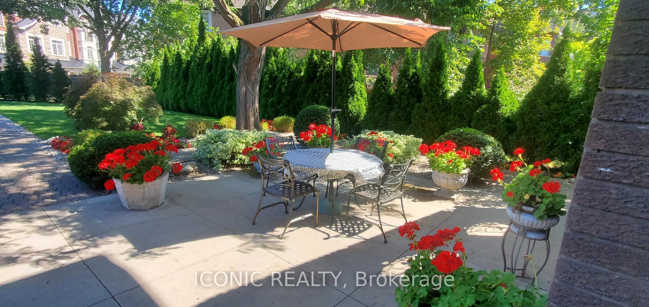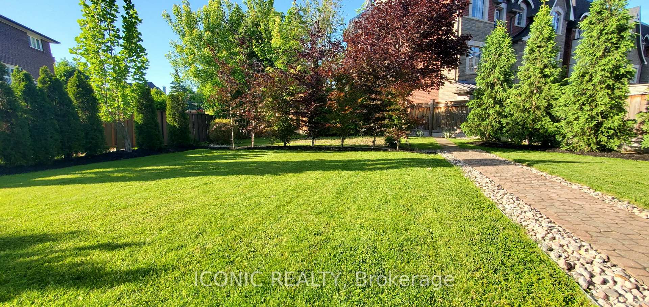First Time on the Market! This original, custom-built home has been meticulously maintained by its original owner and is situated on a picturesque, mature landscaped almost quarter of an acre lot. Boasting spacious principal rooms, this property offers endless potential. Ideal for a growing family looking to personalize their dream home or investors seeking a prime renovation opportunity. The walk-out basement featuring a separate entrance, opens to a beautifully landscaped yard complete with an inground swimming pool and multiple outdoor spaces, consisting of a large concrete patio for entertaining or quiet relaxation along with an interlocked walkway leading to a garden which boasts mature landscaping. With the potential for rental income or an in-law/nanny suite, this home presents a rare and valuable opportunity. Don't miss your chance to unlock the possibilities of this exceptional property!
All existing electrical light fixtures, all existing window coverings, and all appliances inclusive of existing ceramic stove-top, double wall oven, dishwasher and two refrigerators, washer and dryer. Central vacuum, plus equipment. All existing inground pool equipment. Garage door openers.
