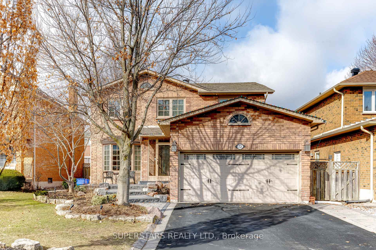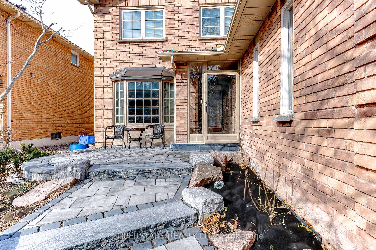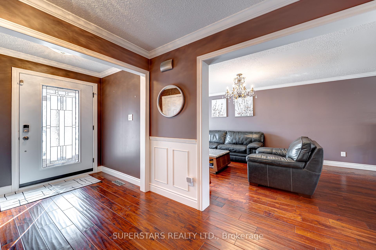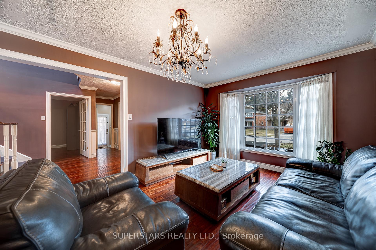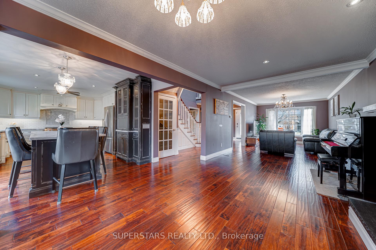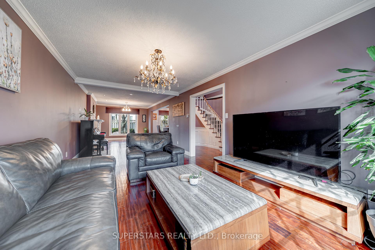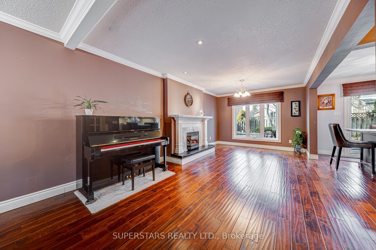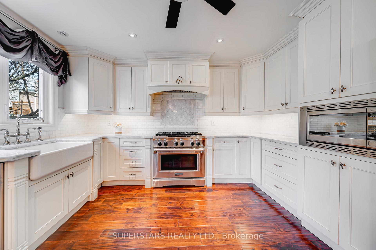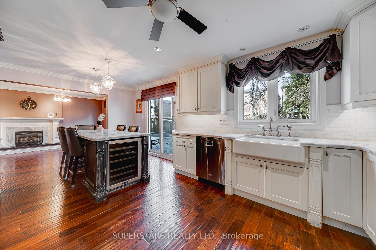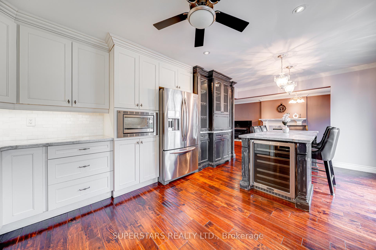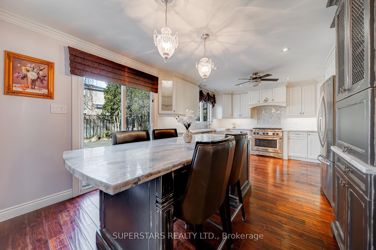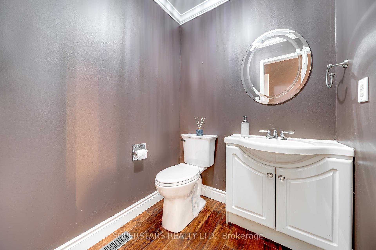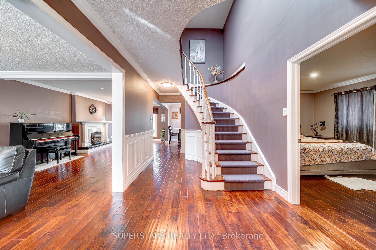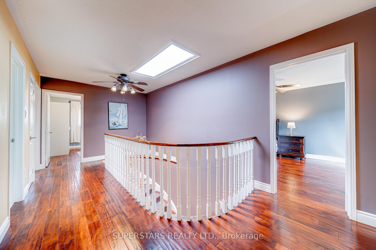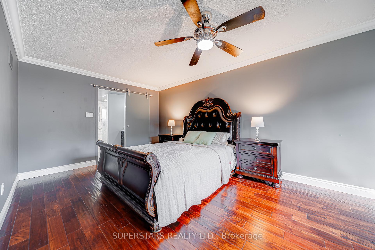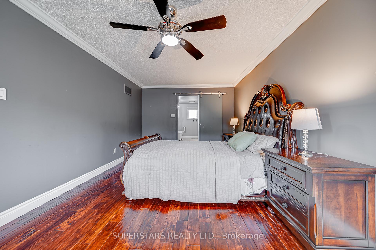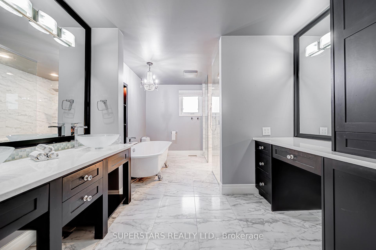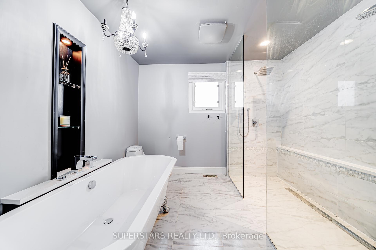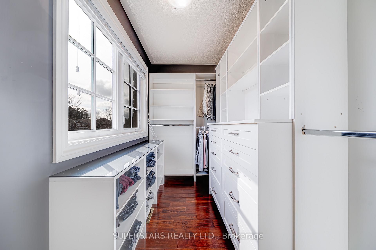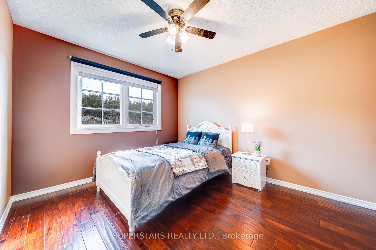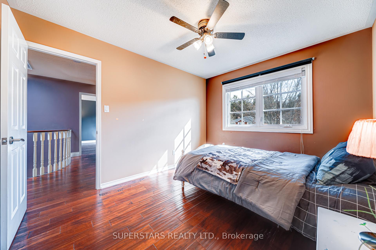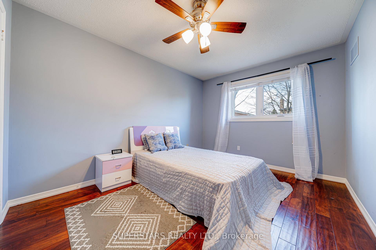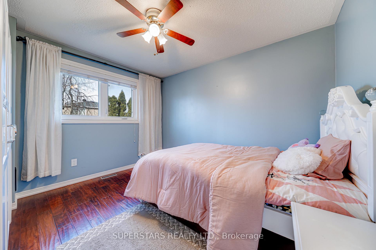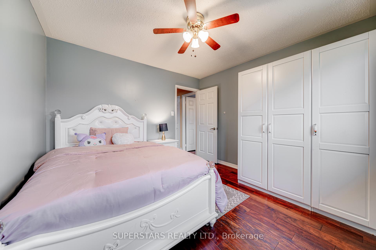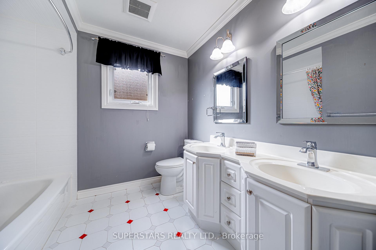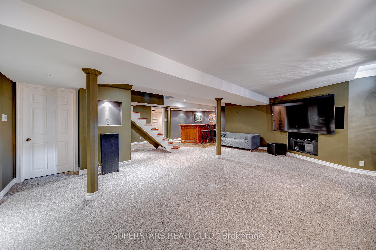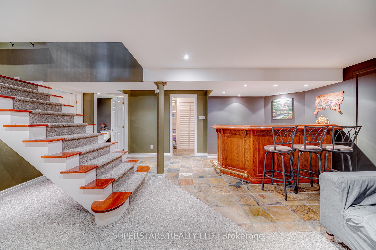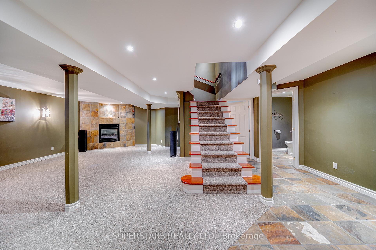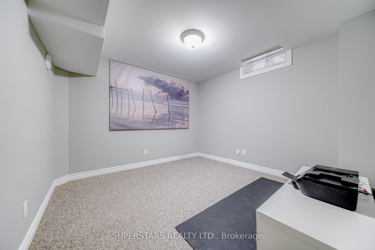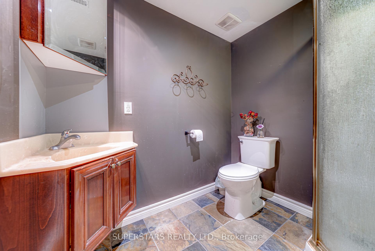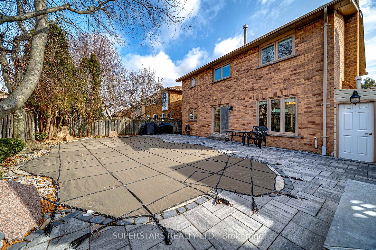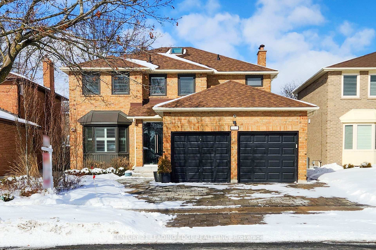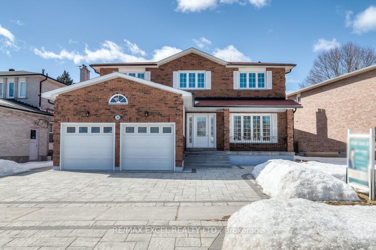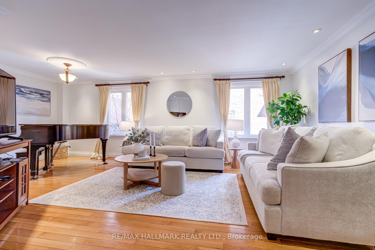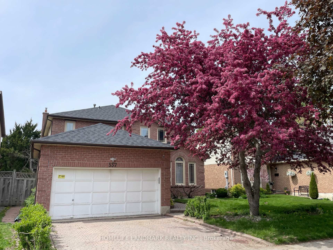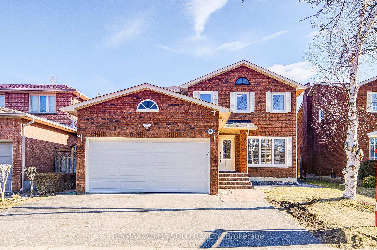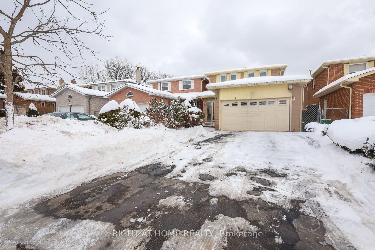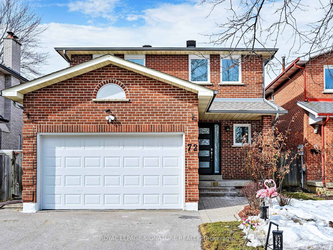Fully Renovated Double Car Garage Detached Home In The Highly Sought-after Raymerville Neighborhood. Top-quality Features And Finishes Throughout, Every Detail Has Been Carefully Considered To Provide An Exceptional Living Experience. Hardwood Floor, Crown Moulding, Pot Lights & Stylish Light Fixtures. Gourmet Kitchen With Marble Counter, Stainless Steel Appliances, Backsplash, Huge Centre Island With Dining Area, Extended Cabinets With Crown Moulding. Office On Main Floor, Can Be Another Bedroom. Large Skylight, 4 Spacious Bedrooms On 2nd Floor. Updated Master Ensuite Features Heated Floor, Frameless Glass Shower And Freestanding Tub, Custom Organizer In Walk-in Closet. Finished Basement With Huge Recreation Room, 1 Bedroom And 1 Bathroom. Interlock Walkway And Backyard. Top Ranking Markville High School. Additional Upgrades Include A High-efficiency Furnace And Air Conditioning. Just Minutes From Markville Mall, Highway 407, Supermarkets, Arenas, And A Community Center, This Home Offers Easy Access To Everything You Need. Roof & Skylight(2020), Doors & Windows(2016), Storm Door(2022). Sprinkler System At Front Yard, Heated Pool In Backyard, Good For Entertainment.
Fridge, Stove, Range Hood, Dishwasher, Wind Fridge, Microwave, Washer, Dryer, Existing Light Fixtures, Existing Window Coverings, Garage Door Opener & Remote, Furnace, Cac, Cvac, Pool Equipments.
