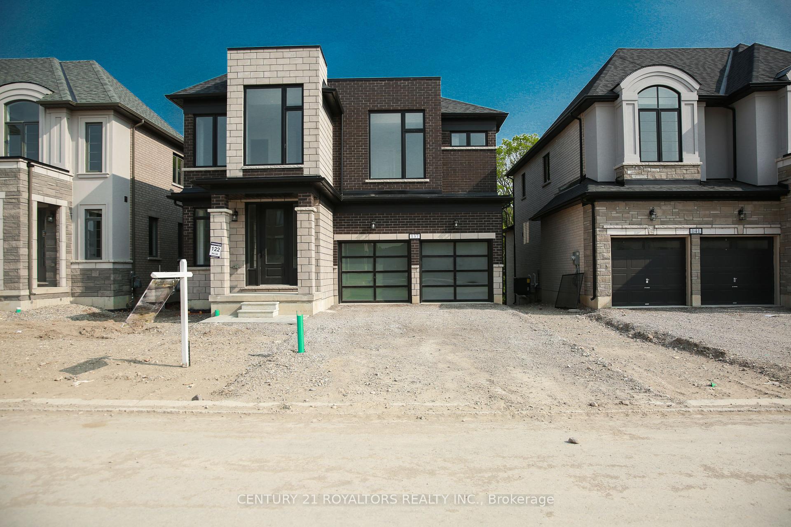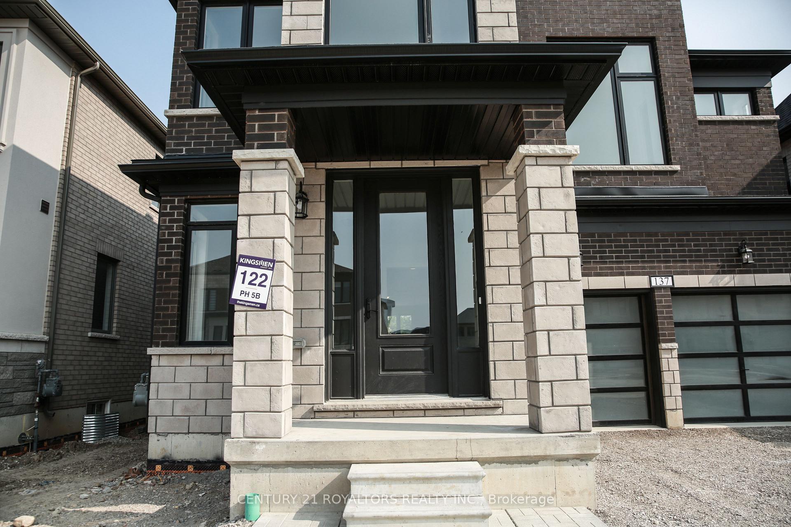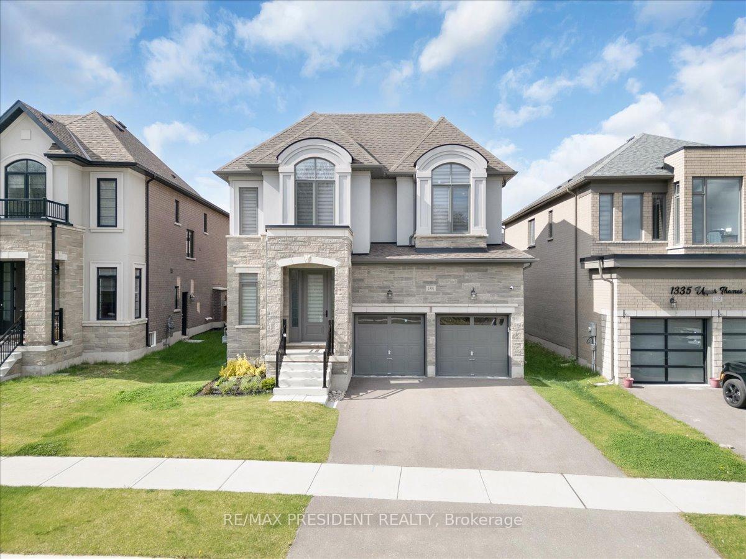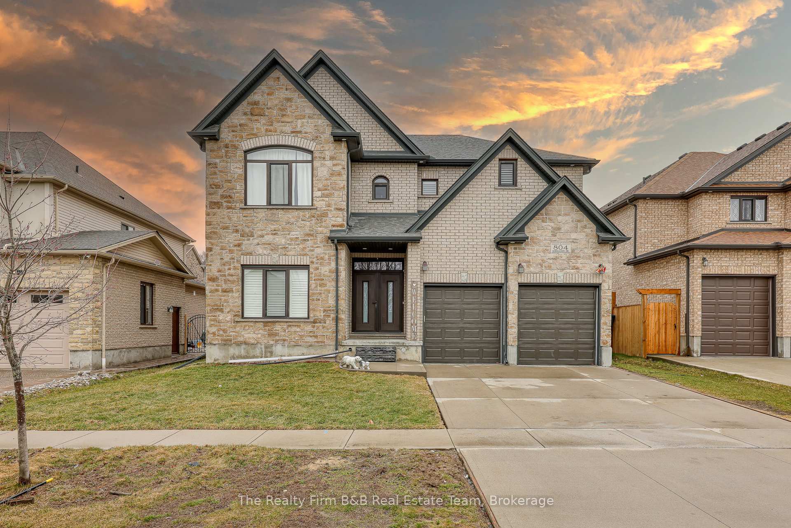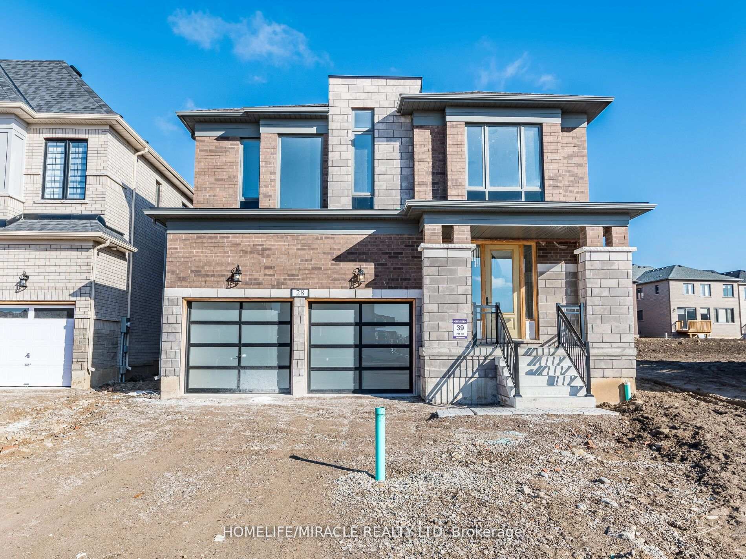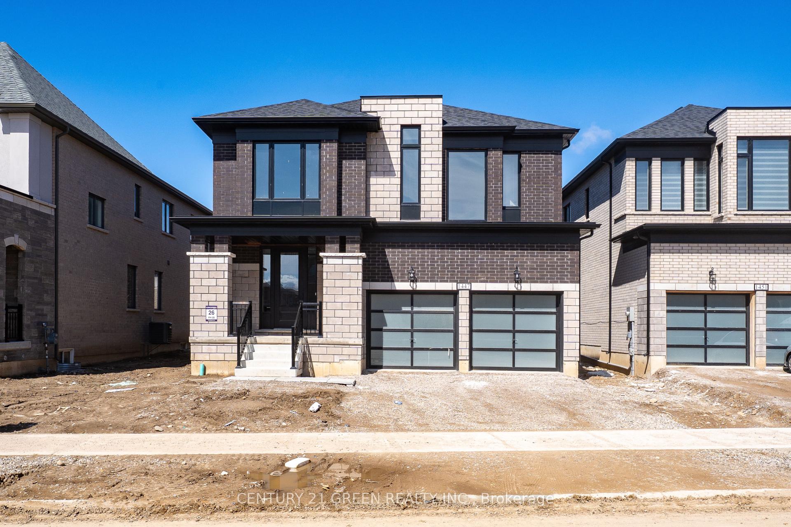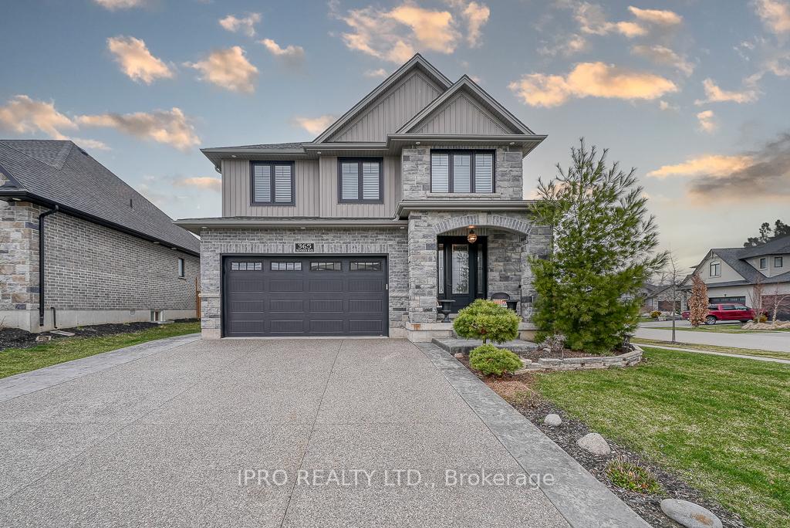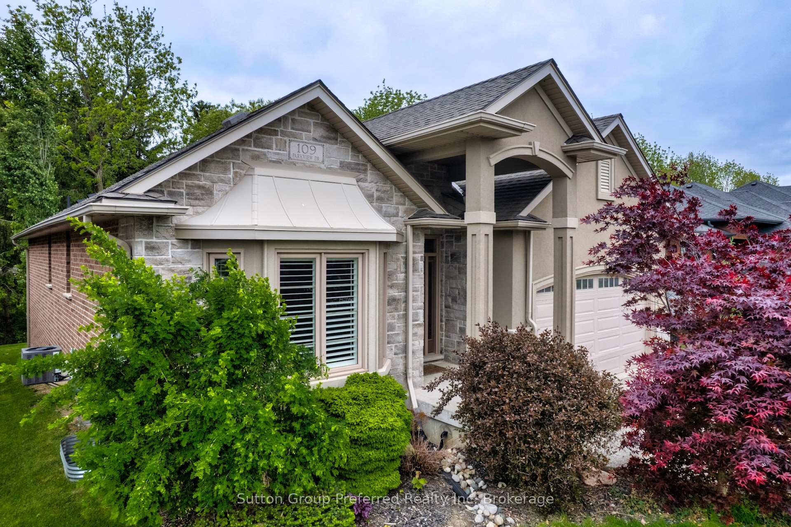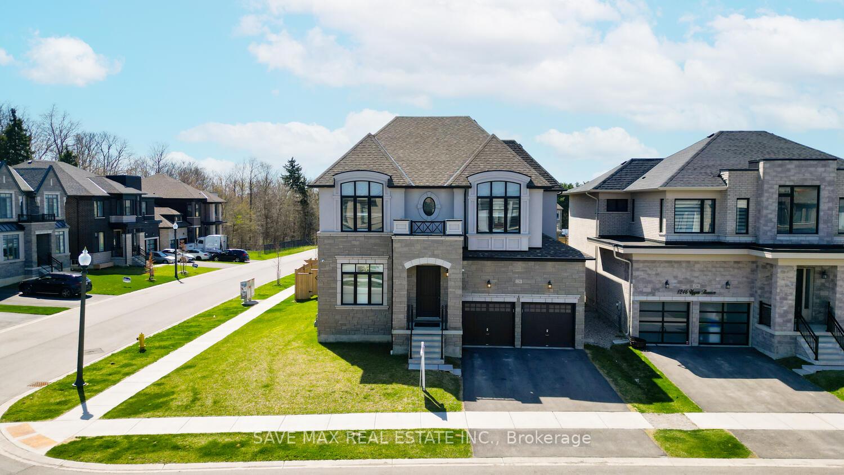Welcome To This Stunning, Never-Lived-In Home!! Meticulously Crafted By Kingsmen Builders And Perfectly Situated On A Quiet Street In The Highly Desirable Havelock Corners Community Of Woodstock. Backing Onto A Serene Ravine And Featuring A Premium Walkout Basement, This Property Combines Luxury, Privacy, And Tranquility In One Exceptional Package.Boasting Over 2,900 Square Feet Of Refined Living Space, This Home Offers A Seamless Blend Of Modern Style And Thoughtful Design. The Main Level Showcases Rich Hardwood Floors And A Striking Open-Concept Layout That Flows Effortlessly From Room To Room. A Chefs Dream Kitchen Awaits With Sleek Quartz Countertops, Upgraded Appliances, And Ample CabinetryIdeal For Both Everyday Meals And Entertaining Guests.With Soaring 9-Foot Ceilings On Both Levels And Elegant 8-Foot Interior Doors Throughout, Every Space Feels Open, Airy, And Grand. Each Generously Sized Bedroom Features Its Own Private Ensuite, Offering Ultimate Convenience And Comfort For The Whole Family. Upgraded Showers With Frameless Glass Doors Bring A Touch Of Spa-Like Sophistication To Every Bathroom.Step Outside To A Large Backyard Overlooking Lush Ravine GreeneryPerfect For Peaceful Mornings Or Outdoor Gatherings. The Walkout Basement, Currently Unfinished, Presents A World Of Possibilities For Future Customization, Whether It Be A Home Theater, Fitness Studio, Or Additional Living Quarters.This Beautifully Upgraded Home Is An Extraordinary Opportunity To Own In One Of Woodstocks Most Sought-After Neighborhoods. Discover Luxury, Space, And NatureAll In One Unforgettable Home.
Fridge, Stove, Washer, Dryer & dishwasher
