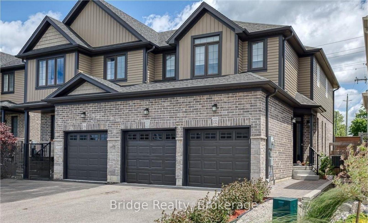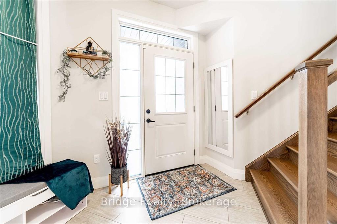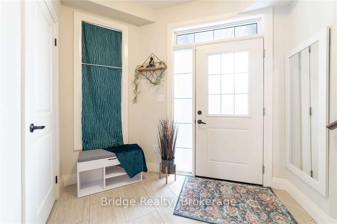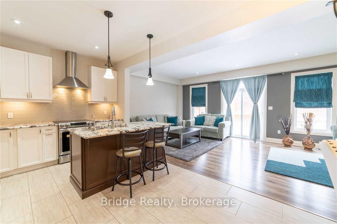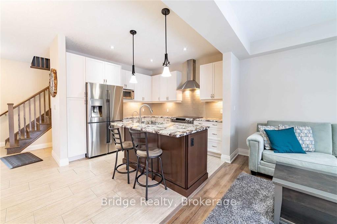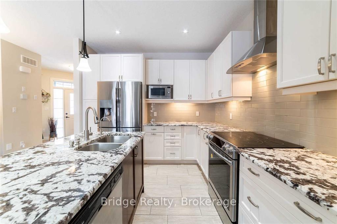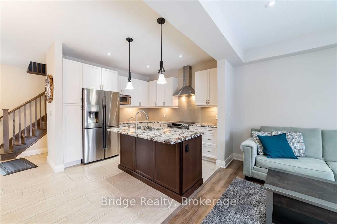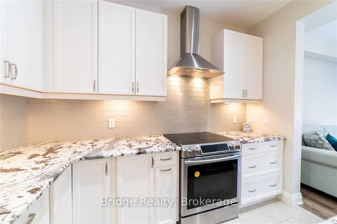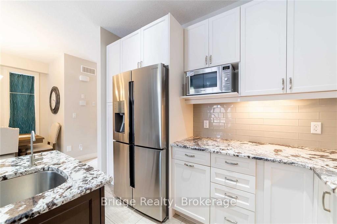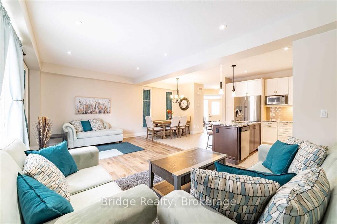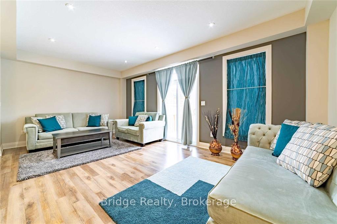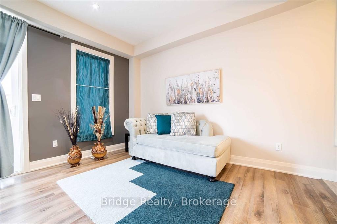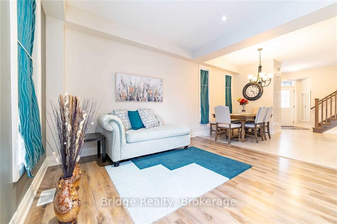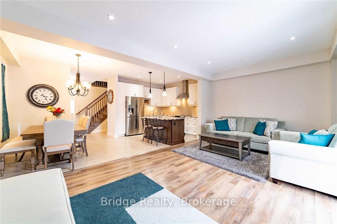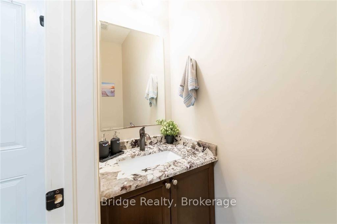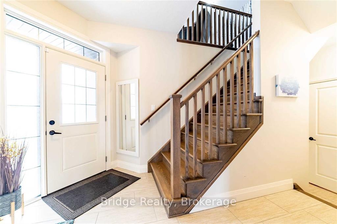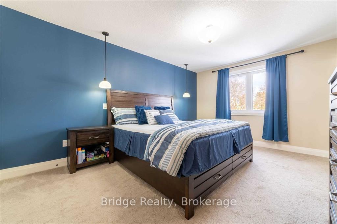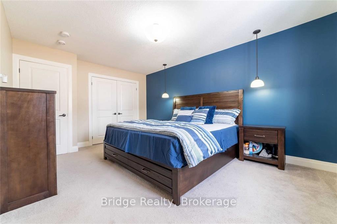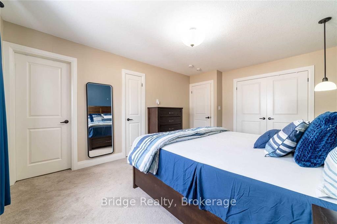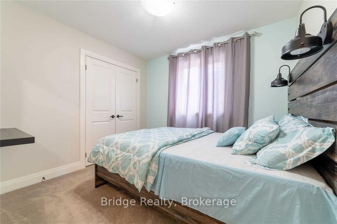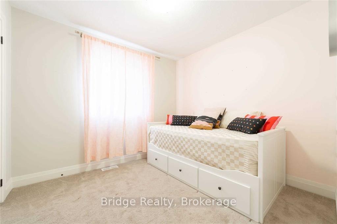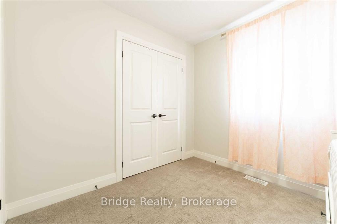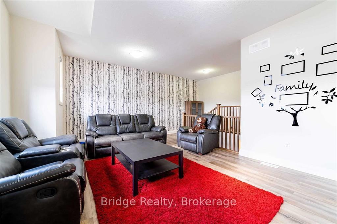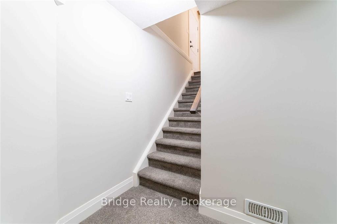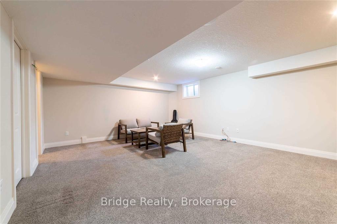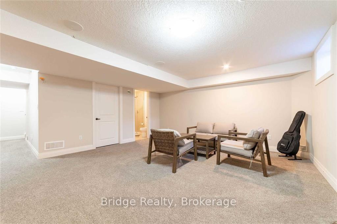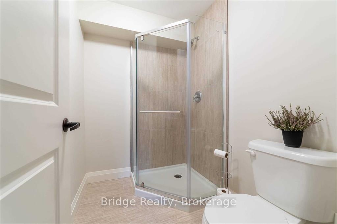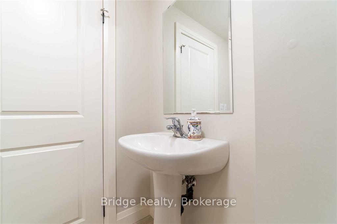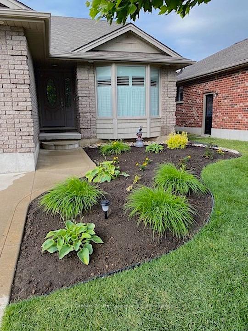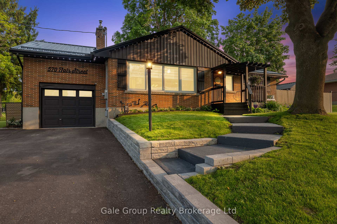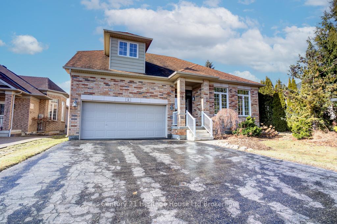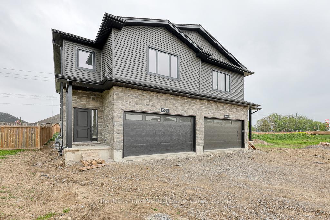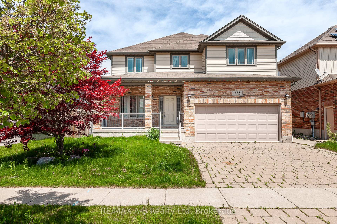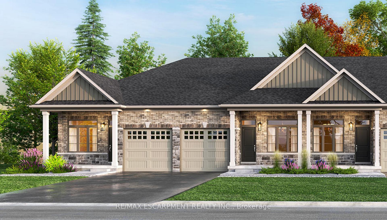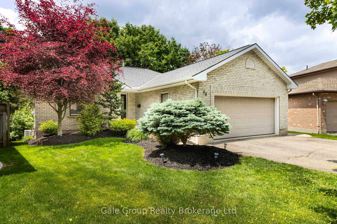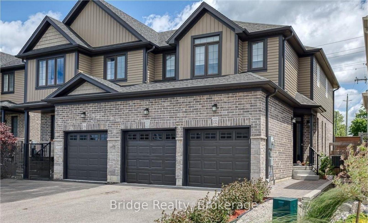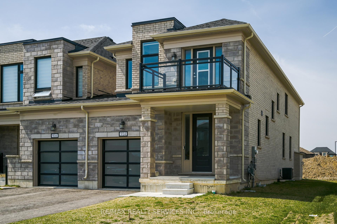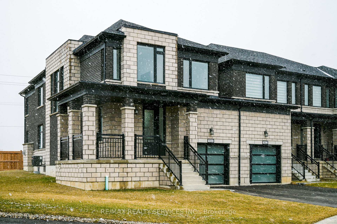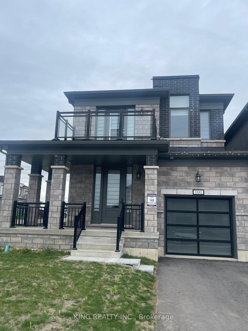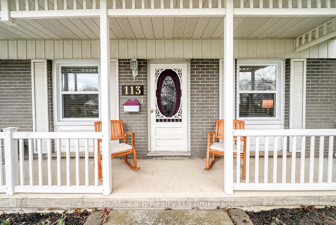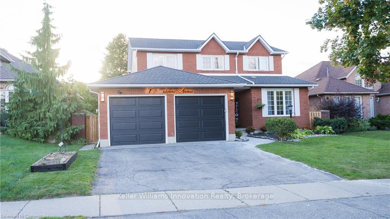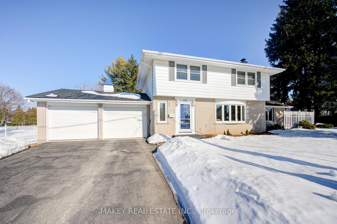Welcome To This Stunning Former Model Home, Showcasing Premium Builder Upgrades And Exceptional Design Details Throughout. This 3-Bedroom, 3.5-Bath Semi-Detached Gem Offers Luxurious Living With Thoughtful Touches In Every Corner. Step Inside To Discover 9-Foot Ceilings On The Main Floor, Enhancing The Spacious, Open-Concept Layout. The Gourmet Kitchen Features High-End Cabinetry, Granite Countertops, Upgraded Stainless Steel Appliances, And Designer Finishes Perfect For Cooking And Entertaining. The Bright, Airy Family Room On The Second Floor Also Features Soaring 9-Foot Ceilings, Creating A Warm And Inviting Space For Gatherings. The Upper Level Offers Three Generous Bedrooms, Including A Serene Primary Suite And A Beautifully Upgraded Ensuite Bath. The Fully Finished Basement Expands Your Living Space, Complete With A Full Bathroom And Built-In Wiring For A Home Theatre System Ideal For Movie Nights Or Entertaining Guests. This Home Also Offers Rare Parking Capacity With A Double-Car Garage And A Driveway That Fits Up To Four Additional Vehicles 6 Parking Spaces In Total, Ideal For Families And Guests. From Custom Millwork To Upgraded Flooring, Lighting, And Fixtures Throughout, No Detail Was Overlooked. Located In A Desirable Neighborhood Close To Schools, Parks, And Transit, This Home Is Move-In Ready And Truly One Of A Kind. Don't Miss Your Chance To Own This Showpiece Home Luxury, Comfort, And Style All In One!
Dishwasher, Dryer, Microwave, Refrigerator, Stove, Washer
