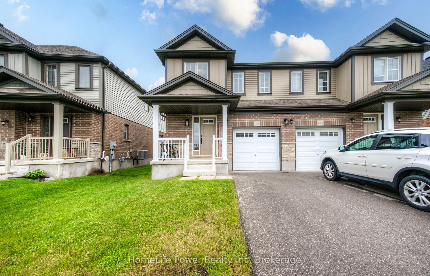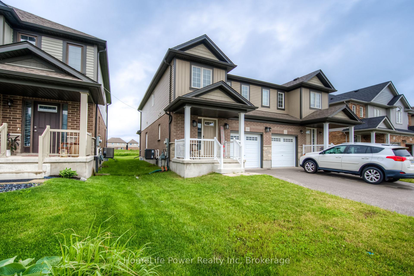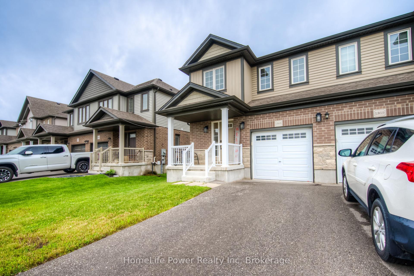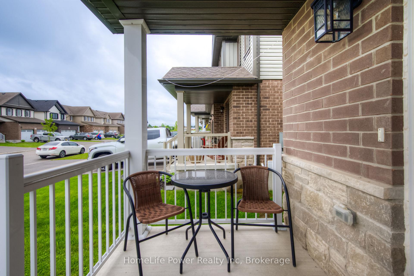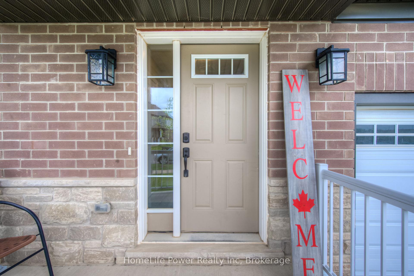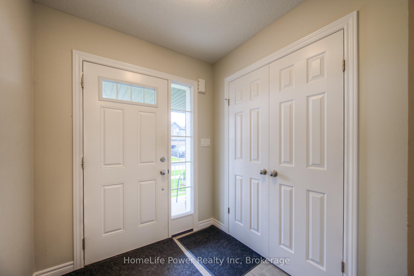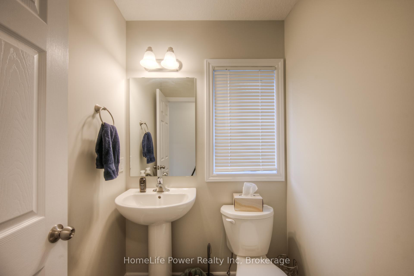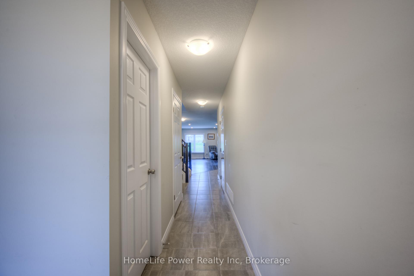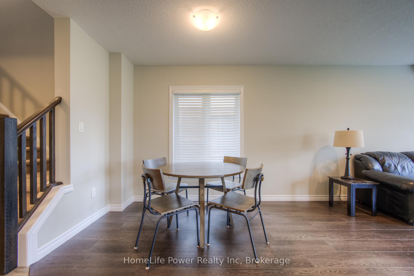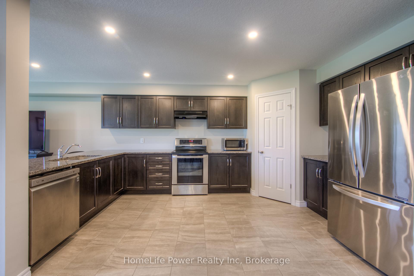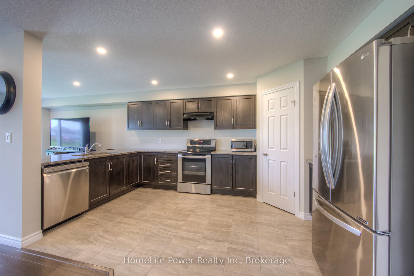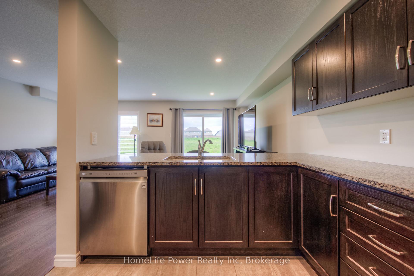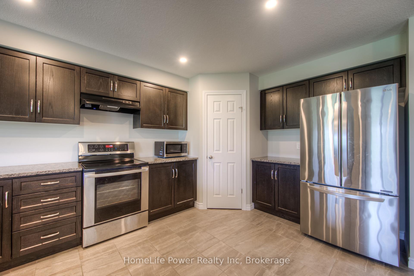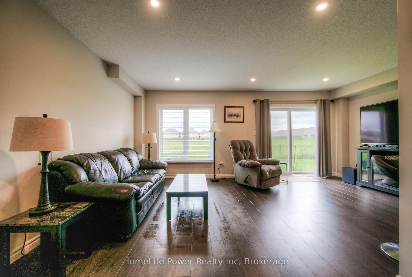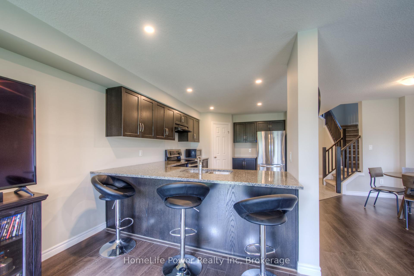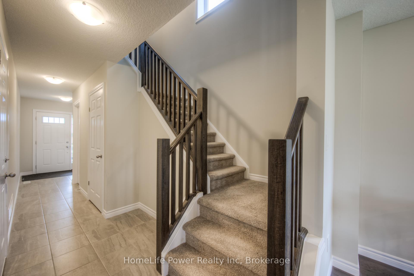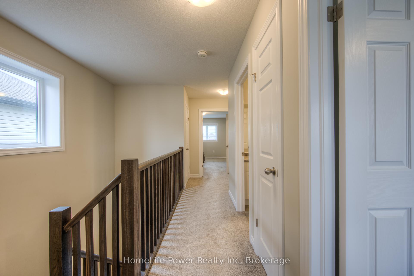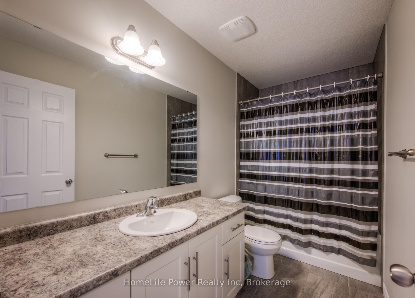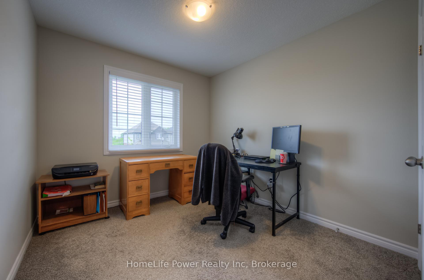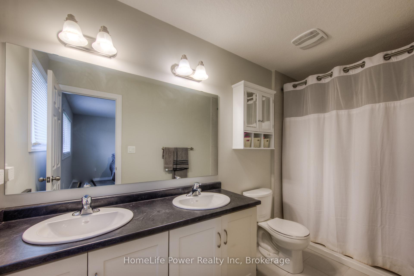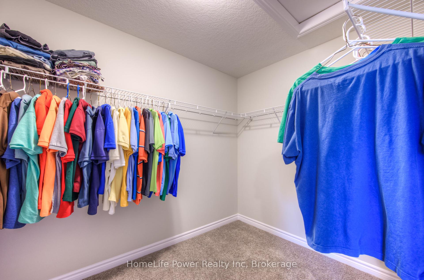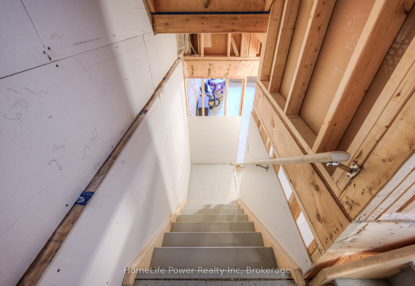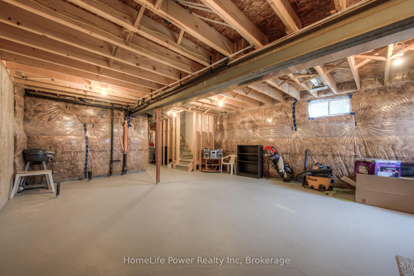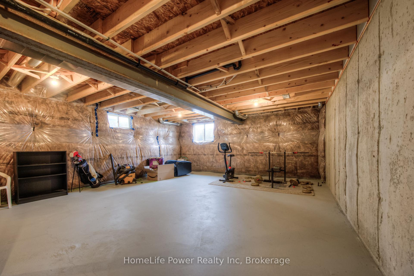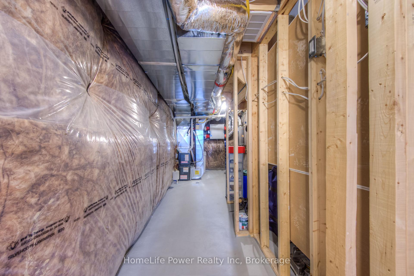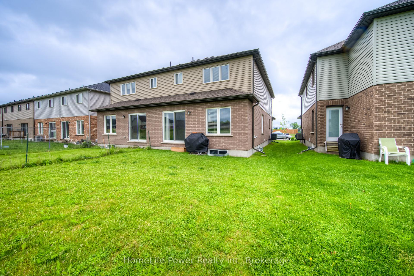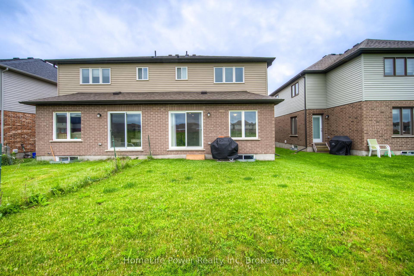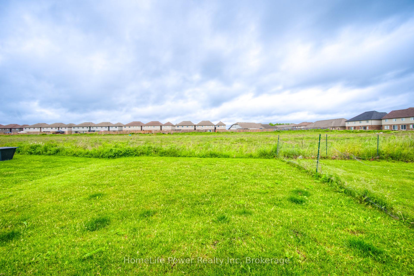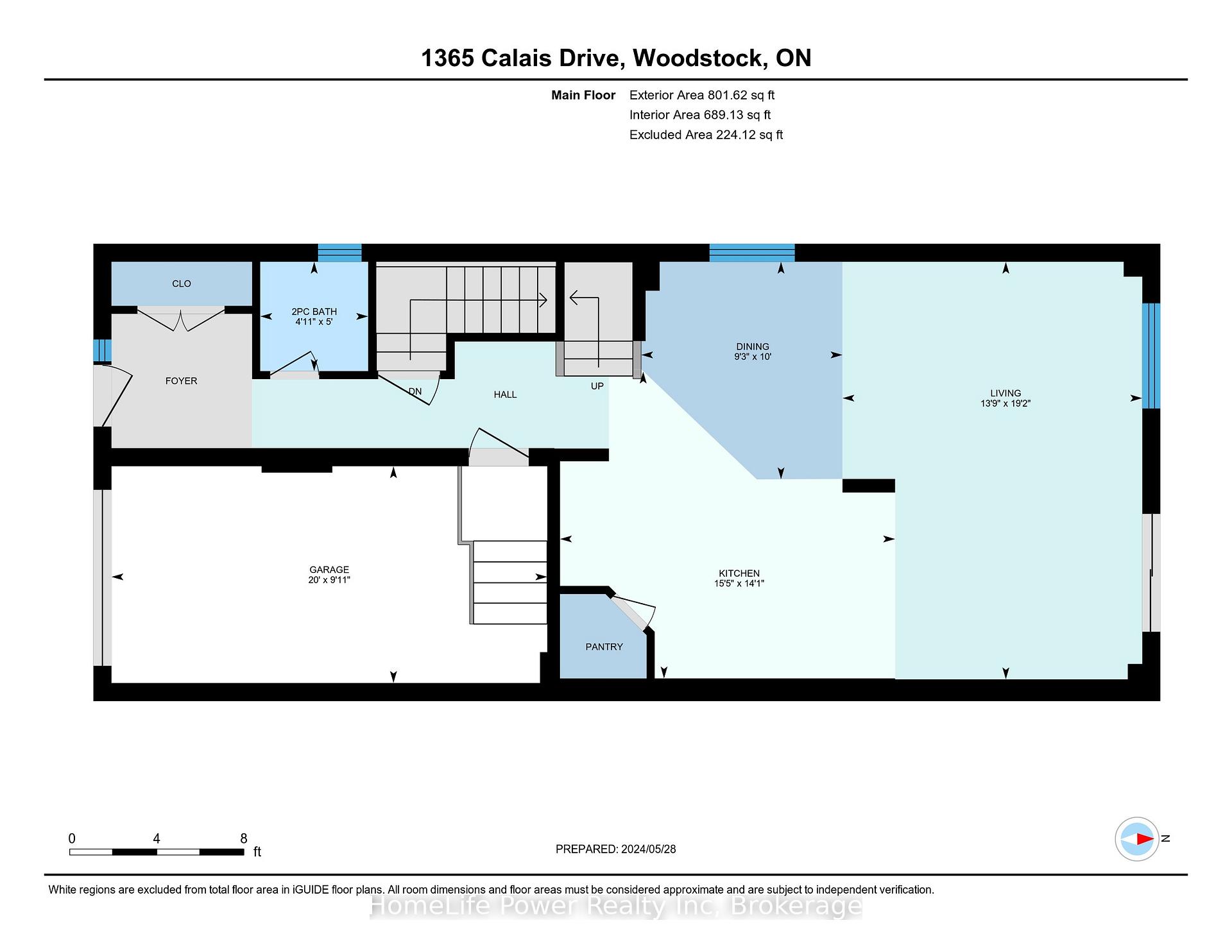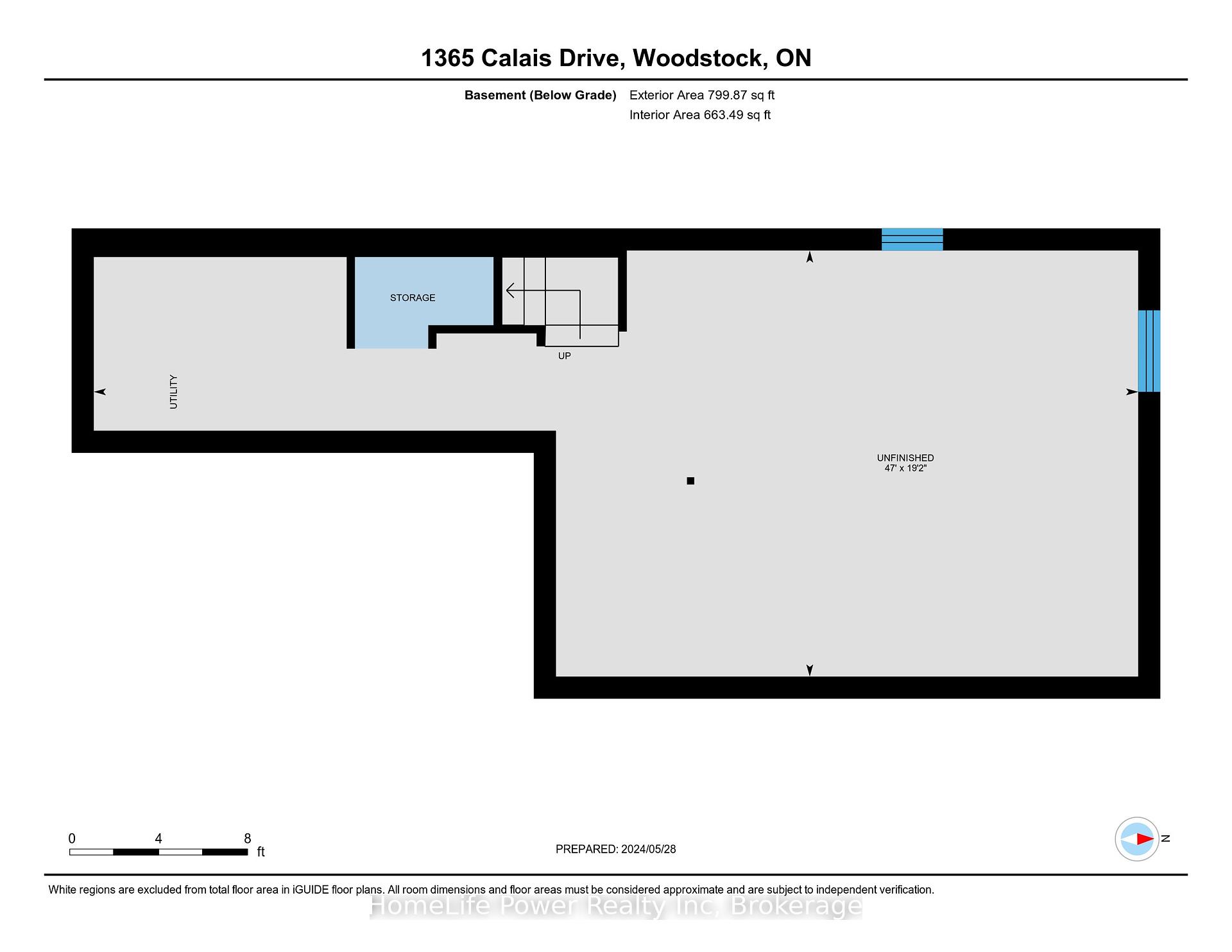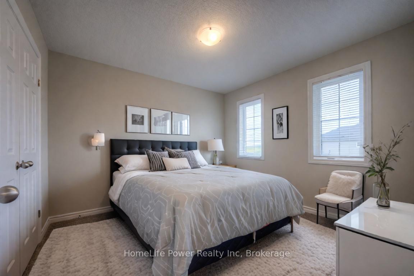Step into the exceptional with this stunning 1600+ sqft "Elm" model by Claysam Homes, a renowned local builder. Enjoy sophisticated style and practical functionality in this 3-bed,2.5-bath residence in a sought-after Woodstock neighbourhood. Be welcomed by a bright, spacious tiled foyer with a powder room, ample closets, and garage access perfect for Ontario winters! The heart of this home is undoubtedly the expansive and inviting open-concept kitchen and great room. Boasting over $6,000 in thoughtful upgrades, this space is designed for both comfortable family living and effortless entertaining. Imagine preparing delicious meals in your gourmet kitchen, featuring sleek granite countertops that offer both beauty and durability, a full suite of gleaming stainless-steel appliances, and a generous walk-in pantry providing abundant storage. Pot lights illuminate the main floor, creating a warm and welcoming ambiance. The great room flows seamlessly from the kitchen, offering a comfortable area to relax and unwind, complete with sliding doors that lead to your future backyard oasis. Ascend the stairs to the thoughtfully designed second floor, where you will discover three sized bedrooms, each offering ample space for rest and relaxation. The convenience of a dedicated laundry room on this level simplifies your daily routine. The luxurious 4-piece main bathroom is perfect for family use, featuring modern fixtures and finishes. The true retreat of the second floor is the expansive primary suite. Double doors lead you into this serene sanctuary, complete with a spacious walk-in closet to accommodate your wardrobe. The spa-like 3-piece ensuite bathroom is a haven of tranquility, featuring a stylish dual vanity, providing ample counter space and convenience for busy mornings. Enjoy an unparalleled lifestyle near top-rated schools, essential amenities, and easy access to Highways 401 & 403. This is more than a house; it is a place to create...
1365 Calais Drive
Woodstock - North, Woodstock, Oxford $664,900Make an offer
3 Beds
3 Baths
1500-2000 sqft
Built-In
Garage
Parking for 1
North Facing
Zoning: R2-15
- MLS®#:
- X12173781
- Property Type:
- Semi-Detached
- Property Style:
- 2-Storey
- Area:
- Oxford
- Community:
- Woodstock - North
- Taxes:
- $4,112 / 2024
- Added:
- May 26 2025
- Lot Frontage:
- 26.25
- Lot Depth:
- 104.97
- Status:
- Active
- Outside:
- Brick,Vinyl Siding
- Year Built:
- 0-5
- Basement:
- Full,Unfinished
- Brokerage:
- HomeLife Power Realty Inc
- Lot :
-
104
26
- Intersection:
- Woodall Way and Sprucedale Road
- Rooms:
- Bedrooms:
- 3
- Bathrooms:
- 3
- Fireplace:
- Utilities
- Water:
- Municipal
- Cooling:
- Central Air
- Heating Type:
- Forced Air
- Heating Fuel:
| Kitchen | 4.72 x 4.3m Ground Level |
|---|---|
| Dining Room | 2.83 x 3.05m Ground Level |
| Great Room | 4.23 x 5.85m Ground Level |
| Bathroom | 1.25 x 1.52m Ground Level |
| Primary Bedroom | 4.72 x 4.29m Second Level |
| Bathroom | 3.6 x 1.55m 3 Pc Ensuite , Double Sink Second Level |
| Other | 2.47 x 1.86m Second Level |
| Bedroom 2 | 3.08 x 3.14m Second Level |
| Bedroom 3 | 2.95 x 2.74m Second Level |
| Bathroom | 1.52 x 3.14m Second Level |
Property Features
Greenbelt/Conservation
Hospital
Library
Park
Place Of Worship
Public Transit
