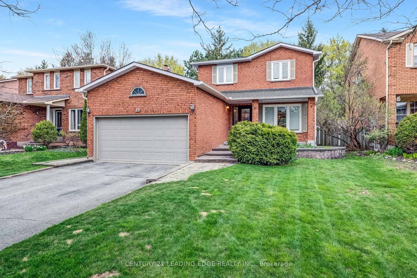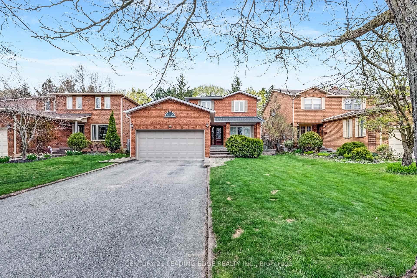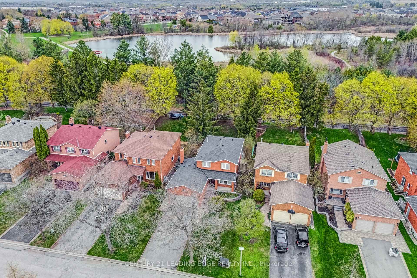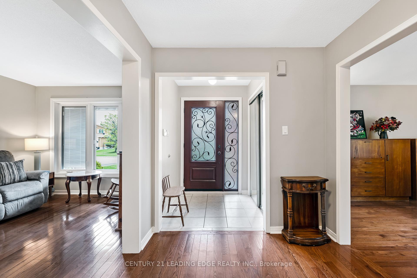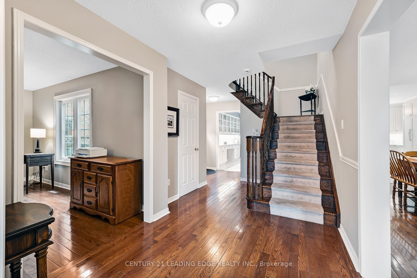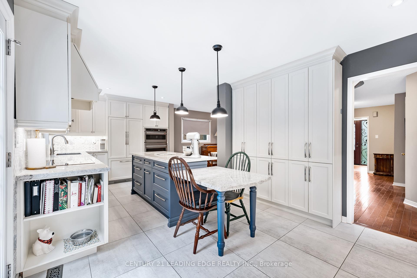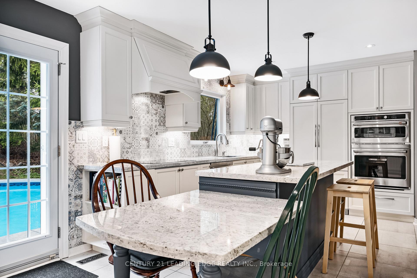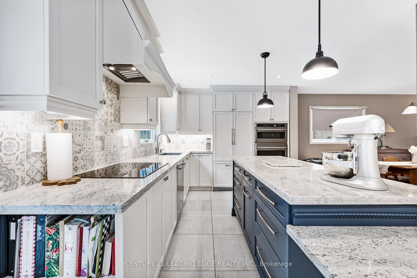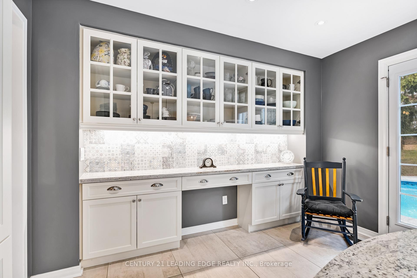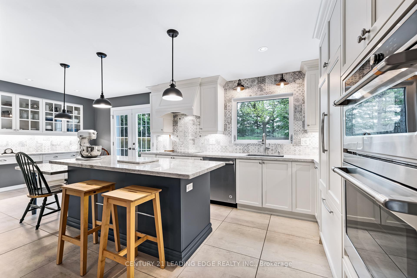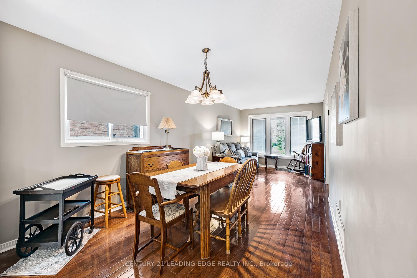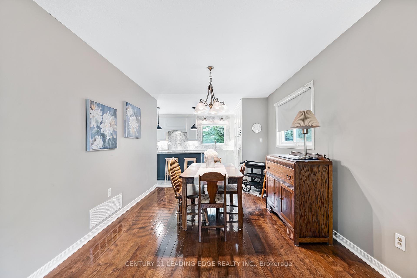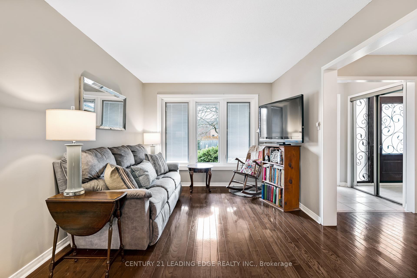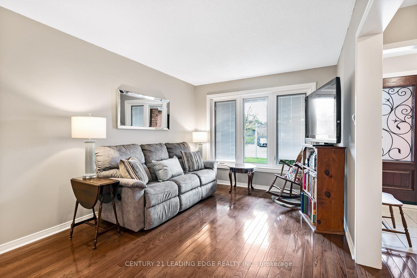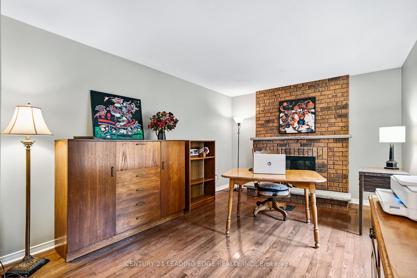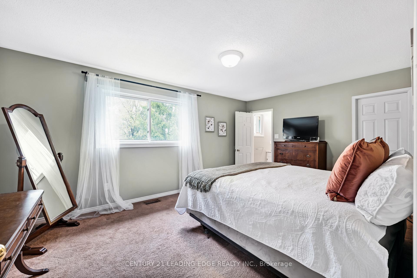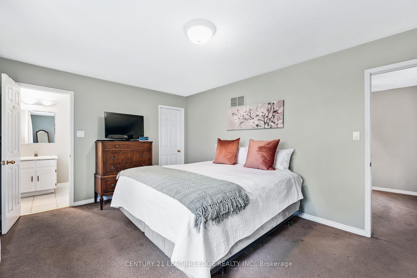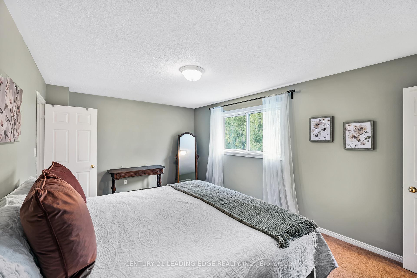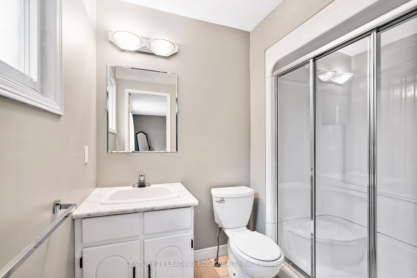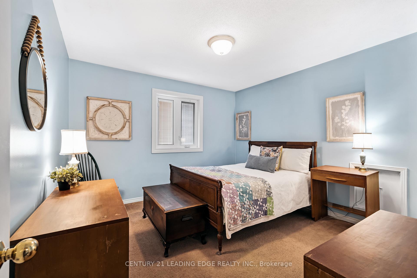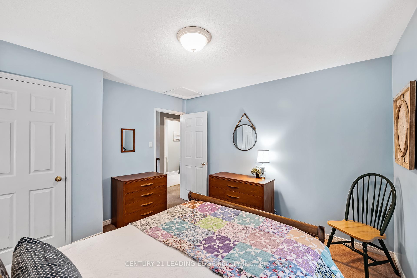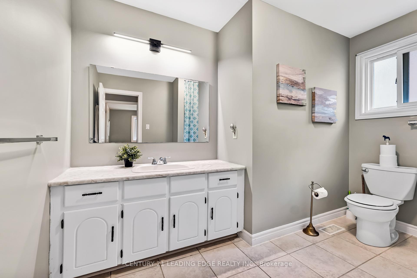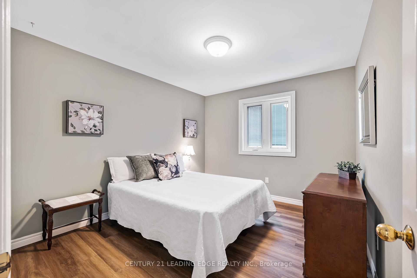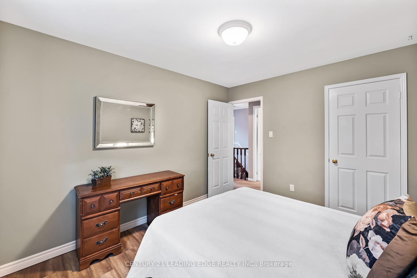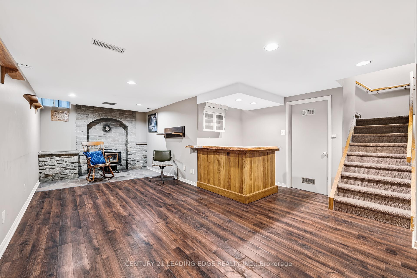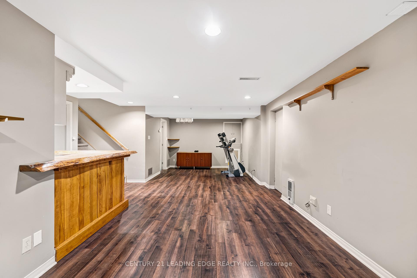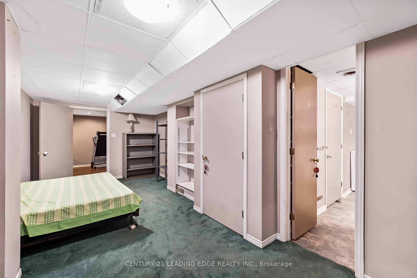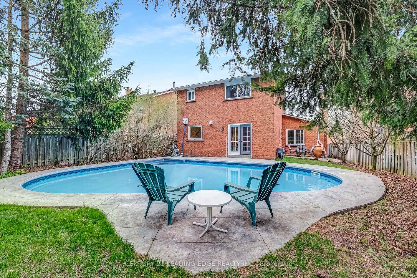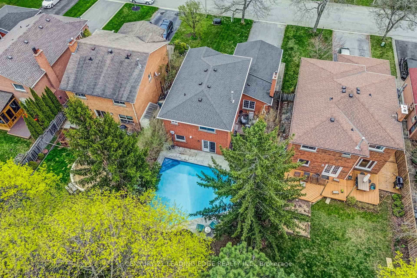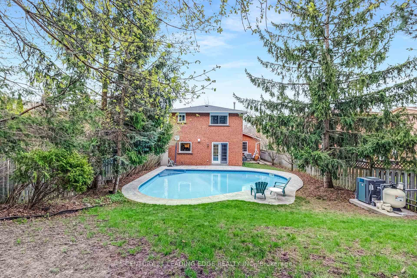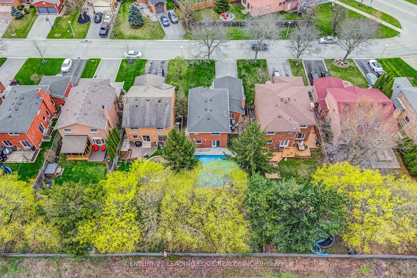Don't miss this fantastic 3 bedroom home in the heart of Stouffville! Located on a quiet, mature street, the property offers a large lot with an in-ground heated pool and beautiful space for outdoor living. 2-car garage, with large driveway for ample parking and close walk to schools, parks and trails. The kitchen has been renovated with stunning, custom finishes and built-in appliances. With designer touches, granite counters, a large island, and lots of storage this is a dream kitchen for those that love to spend time cooking! The kitchen also a walk-out to the patio and pool. The main floor family room is conveniently located near the front of house, to provide an alternative fantastic home office space. Large bedrooms, beautiful views and a finished basement with 3 pc washroom - has lots of potential for your family as your next home!
kitchen appliances, washer & dryer, all electric light fixtures (excludes dining), pool equipment (heater, pump, filter).
