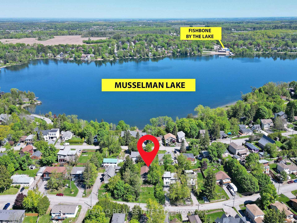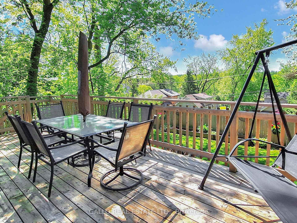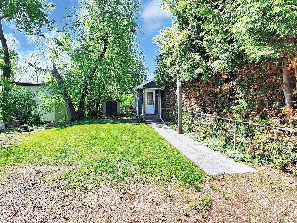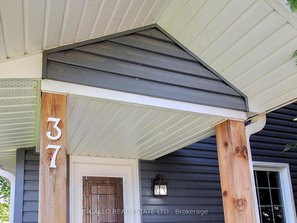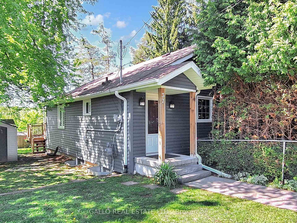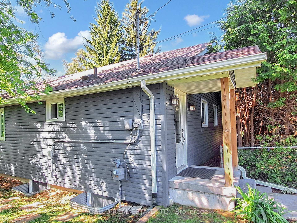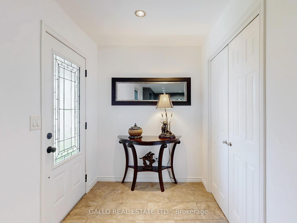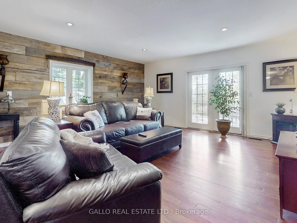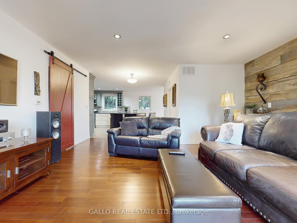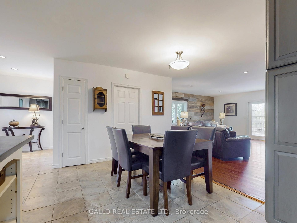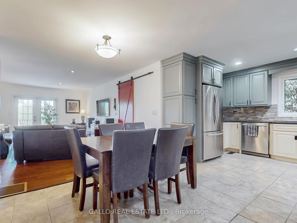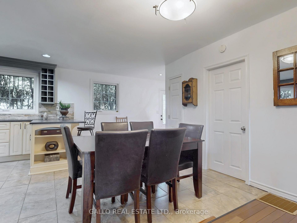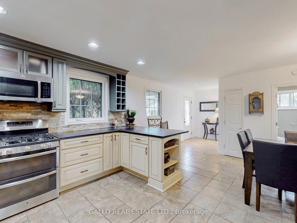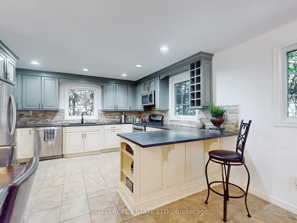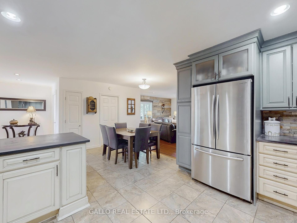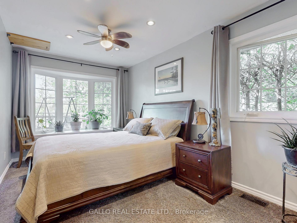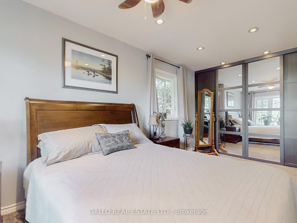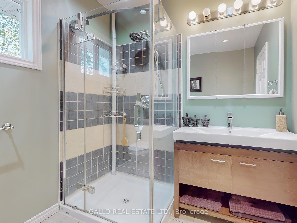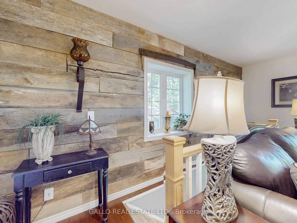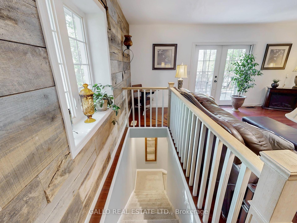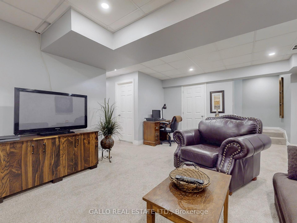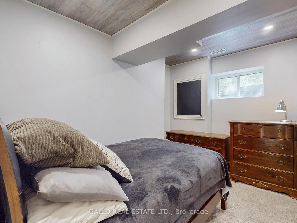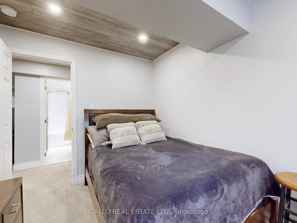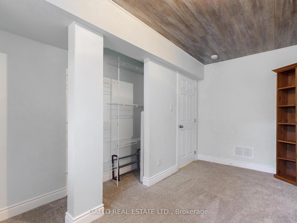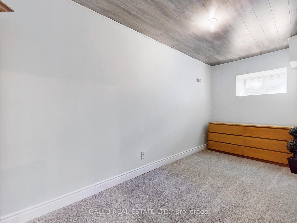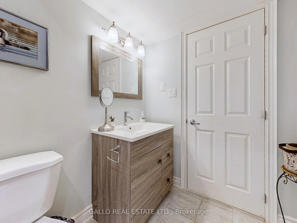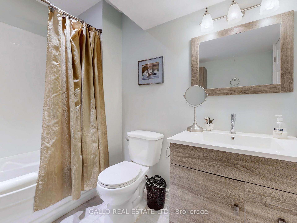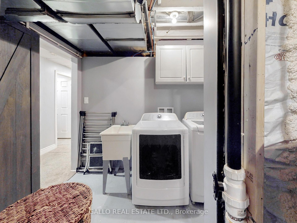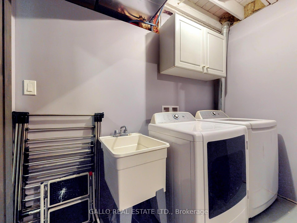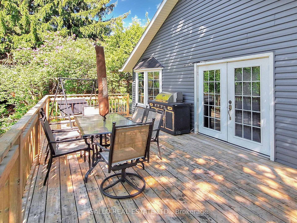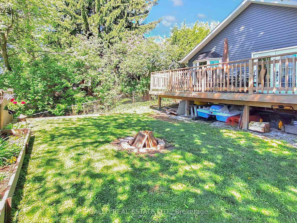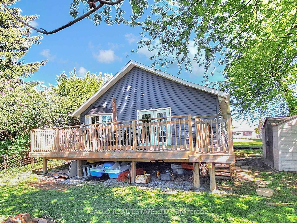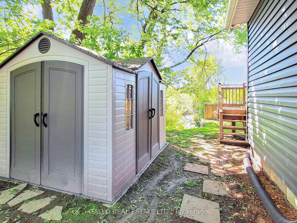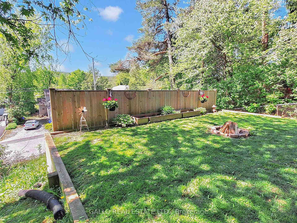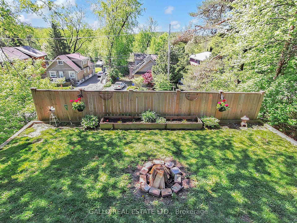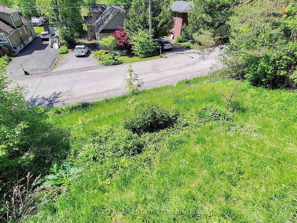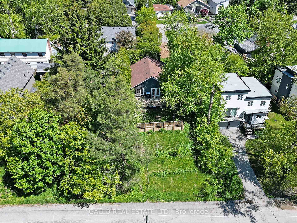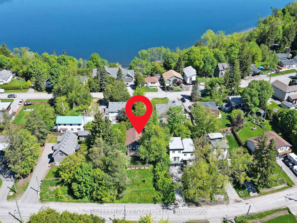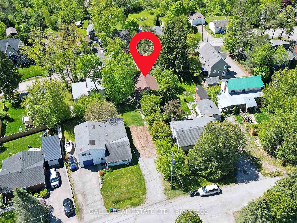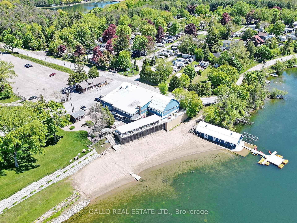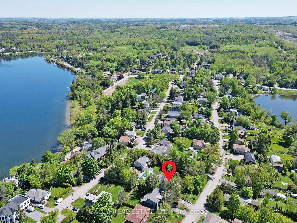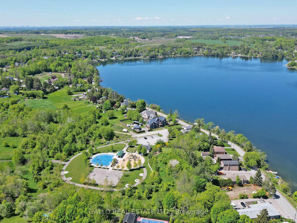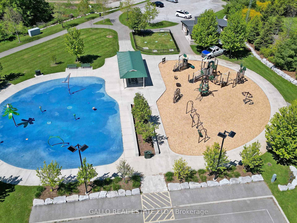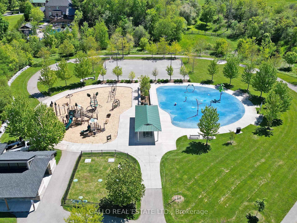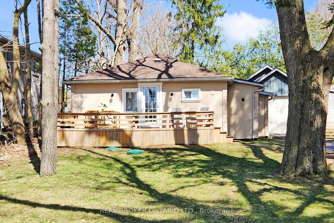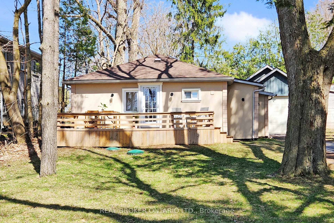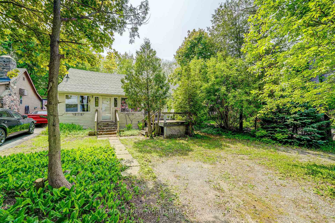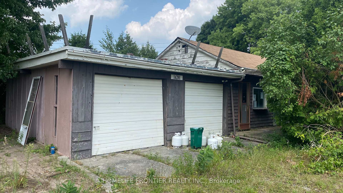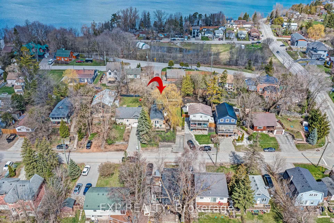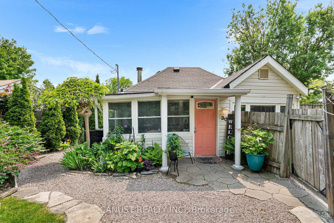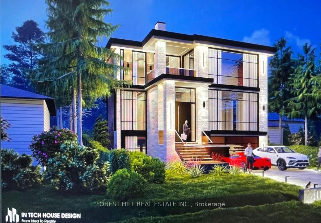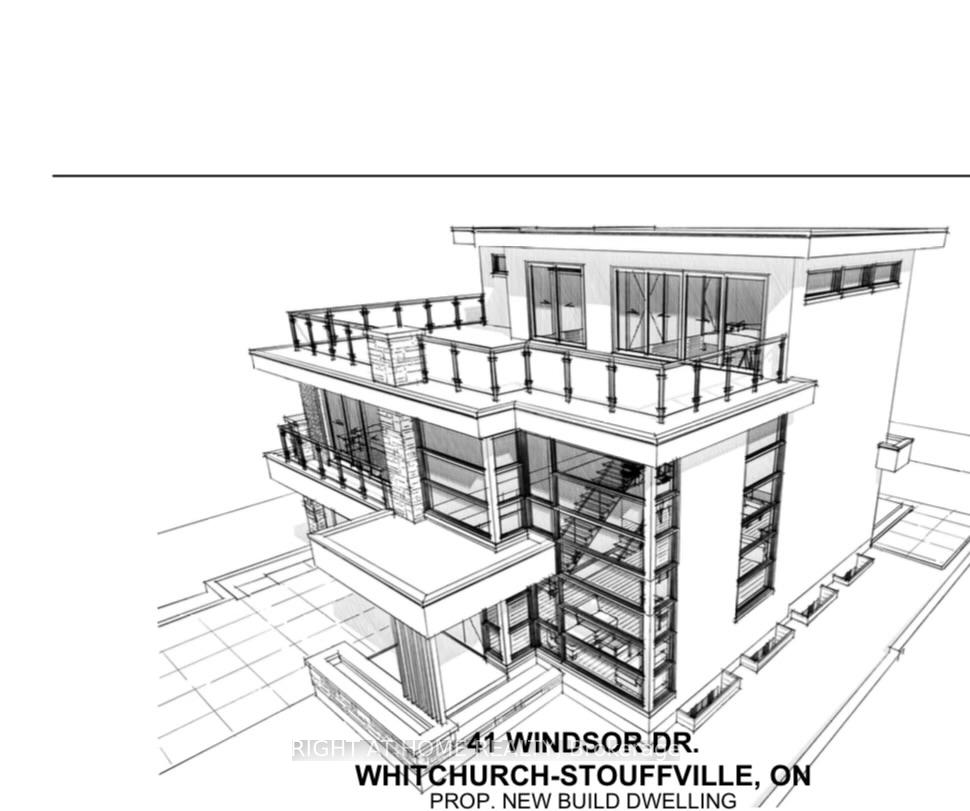Nestled on a unique L-shaped property in the friendly community of Musselman Lake, this home boasts two road frontages! A private 24.77 ft. x 80 ft driveway allows for many parking spaces for owners, guests, and their elongated vehicles. Buyers will be delighted to find an attractive bungalow offering 966 sq ft on the main floor with approximately 900 sq ft finished in the basement. Extensively renovated main floor with added new basement circa 2018. The open concept main floor living room with Brazilian Cherry hardwood floor has a double French door access to the 24' x 12' deck to enjoy BBQs and "porch sitting": A manicured yard with fire pit area, planter box and fencing for children to play is on the next level. Inside, the primary bedroom's large bay window has a window seat/plant area, and at the opposite end there is a spacious wall to wall mirrored closet. Look for the dark red sliding entry barn door! The main 3 pc. bath has been upgraded as well. The dining room is open concept and blends into the foyer and the crowning highlight - a gorgeous chef's kitchen that will immediately attract buyers with stainless steel appliances A faux soapstone/slate counter ends in a peninsula with room for stools for casual meals while talking to the "chef". A "hidden" staircase with removable railing leads from the wood-planked windowed wall to the large recreation/flex room, another 2 bedrooms, a pristine 4 pc. bath, and a convenient laundry room with utility hook-ups well-labelled. Another added benefit to this 1800 sq ft living space is the privacy factor with the surrounding hedges and the western and eastern tree line. The elevated view to the south from the deck only enhances this HIDDEN GEM! Spend all seasons close...
37 Windsor Drive
Rural Whitchurch-Stouffville, Whitchurch-Stouffville, York $789,900Make an offer
3 Beds
2 Baths
700-1100 sqft
Parking for 6
South Facing
- MLS®#:
- N12180885
- Property Type:
- Detached
- Property Style:
- Bungalow
- Area:
- York
- Community:
- Rural Whitchurch-Stouffville
- Taxes:
- $3,111.38 / 2024
- Added:
- May 29 2025
- Lot Frontage:
- 25
- Lot Depth:
- 190
- Status:
- Active
- Outside:
- Vinyl Siding
- Year Built:
- Basement:
- Finished
- Brokerage:
- GALLO REAL ESTATE LTD.
- Lot :
-
190
25
BIG LOT
- Lot Irregularities:
- see att. Sketch
- Intersection:
- Ninth Line North/Lakeshore Rd W. & Windsor Dr
- Rooms:
- Bedrooms:
- 3
- Bathrooms:
- 2
- Fireplace:
- Utilities
- Water:
- Municipal
- Cooling:
- None
- Heating Type:
- Forced Air
- Heating Fuel:
| Living Room | 5.45 x 5.13m Hardwood Floor , French Doors , W/O To Deck Ground Level |
|---|---|
| Dining Room | 3.14 x 3.023m Open Concept , Closet Ground Level |
| Kitchen | 5.42 x 3.96m Ceramic Floor , Renovated , Stainless Steel Appl Ground Level |
| Primary Bedroom | 6.01 x 2.67m Broadloom , W/W Closet , Bay Window Ground Level |
| Foyer | 4.26 x 1.84m Ceramic Floor , Double Closet Ground Level |
| Recreation | 5.97 x 4.27m Broadloom , Pot Lights , Window Basement Level |
| Bedroom 2 | 3.56 x 2.21m Broadloom , Closet Basement Level |
| Bedroom 3 | 4.64 x 2.74m Broadloom , Double Closet Basement Level |
| Laundry | 3.53 x 2.62m Sump Pump , Sliding Doors Basement Level |
Property Features
Clear View
School Bus Route
Sloping
