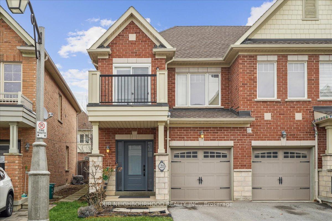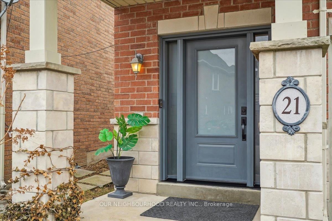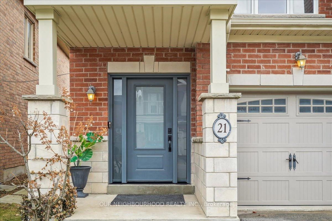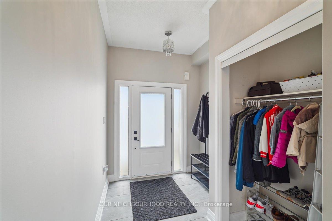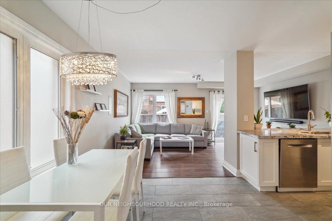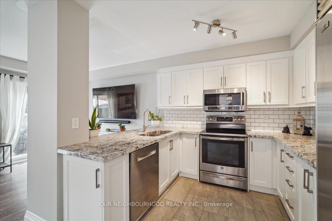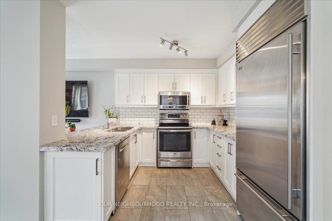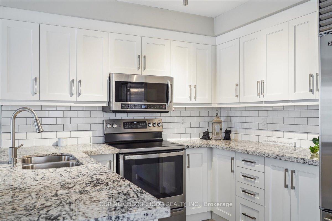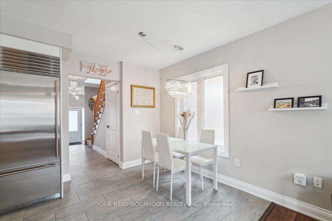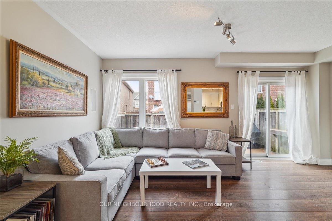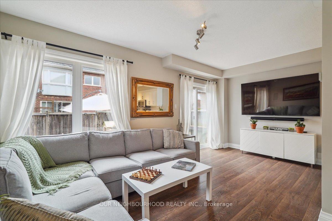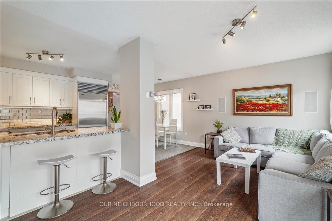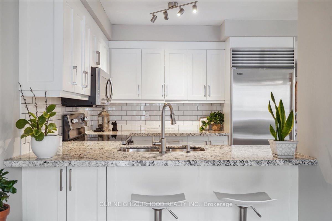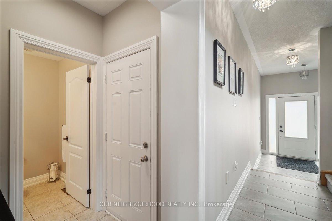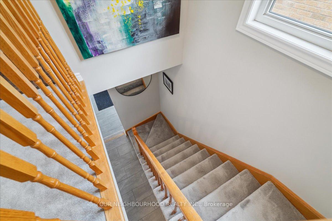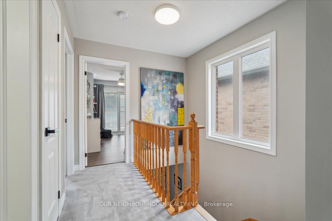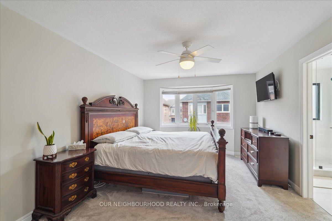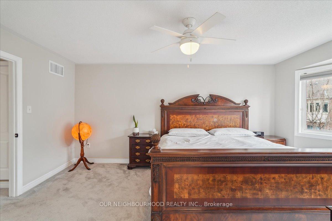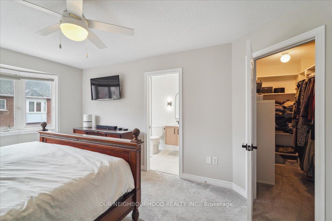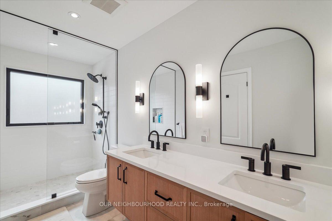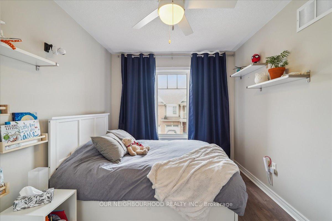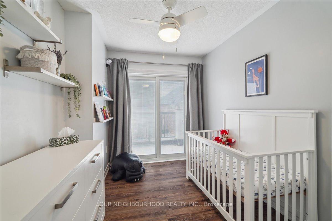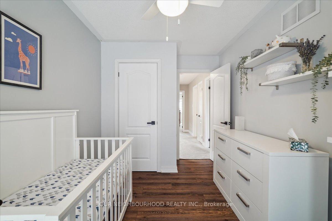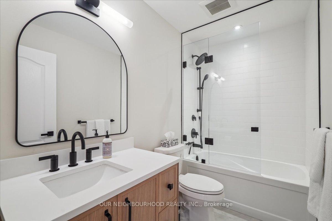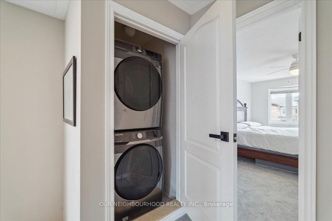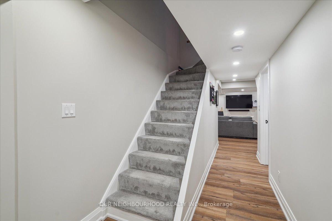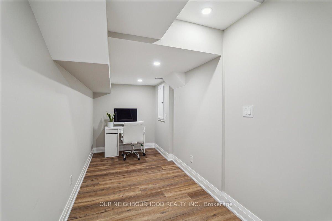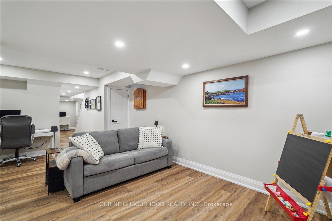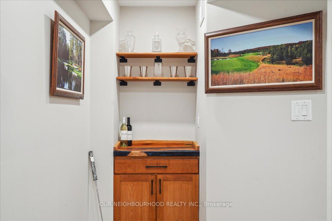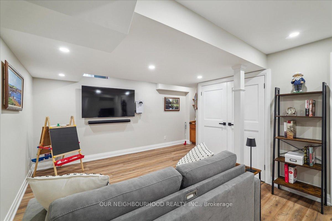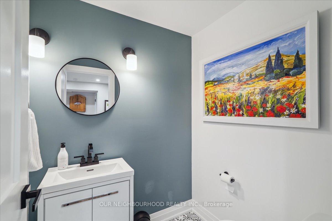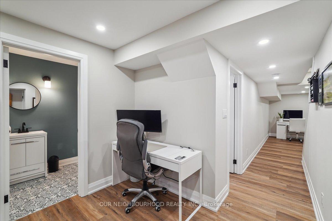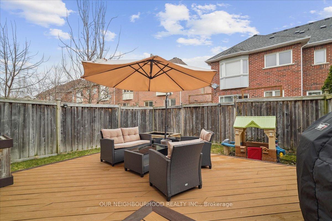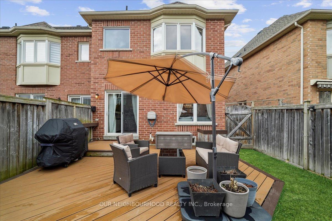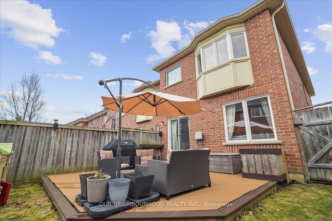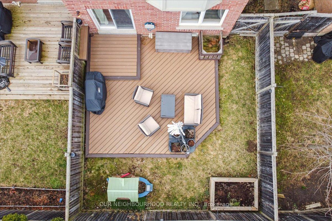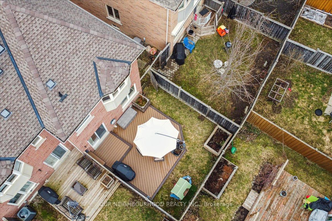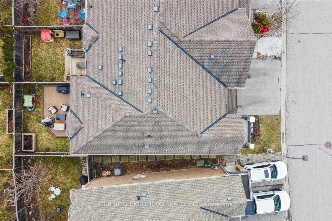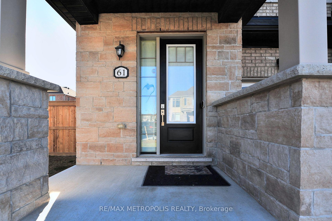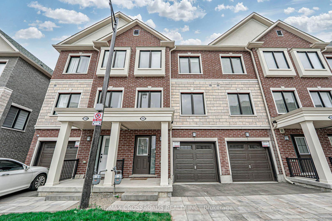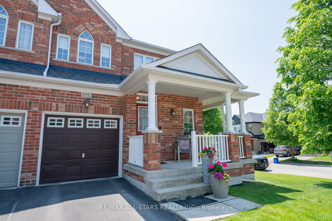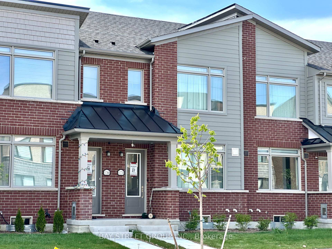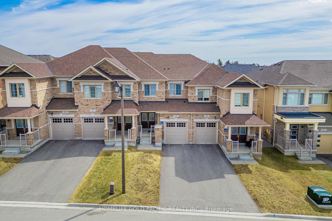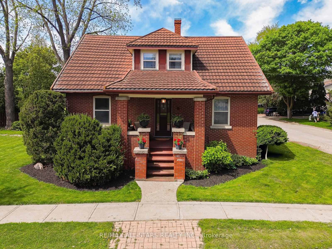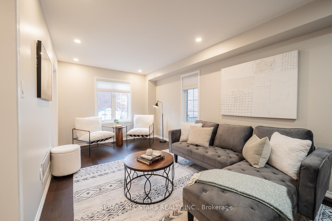Welcome to 21 Latitude Lane A Move-In Ready Gem in a Prime Location! This beautifully maintained home offers just under 2,000 square feet of thoughtfully designed living space, blending modern upgrades with functional design from top to bottom. Step inside to a bright, open-concept main floor that flows effortlessly through the principal living areas. The updated kitchen features a premium Sub-Zero refrigerator and opens to a fully fenced backyard with convenient street access. Entertain with ease on the spacious composite deck, complete with a natural gas BBQ line for seamless outdoor cooking.Downstairs, the newly finished and soundproofed basement offers incredible versatility. It includes a sleek modern bathroom, custom built-in cabinetry, generous storage, and a custom bar area with plumbing rough-in, perfect for future customization. Whether youre creating a media room, home office, or guest suite, this space adapts to your needs. Upstairs, youll find three generously sized bedrooms, including a luxurious primary retreat with a walk-in closet and a stunning, newly renovated ensuite. All bathrooms in the home have been tastefully upgraded with high-quality finishes. Additional conveniences include second-floor laundry and a private balcony off one of the bedrooms the perfect spot for your morning coffee or a relaxing evening escape. Ideally located just minutes from schools, parks, shopping, and the GO station, this home delivers a perfect combination of comfort, style, and unbeatable convenience.Inquire today for a full list of upgrades and features!
Fridge, stove, microwave, dishwasher, washer, dryer, basement freezer, basement utility shelving, all electric light fixtures (ELFs), Weber BBQ, patio furniture, and patio umbrella.
