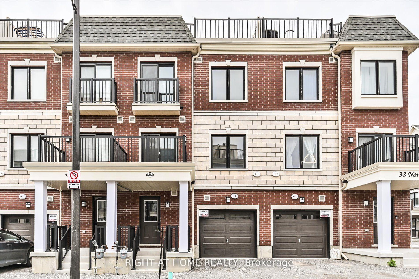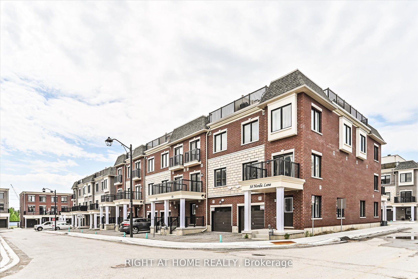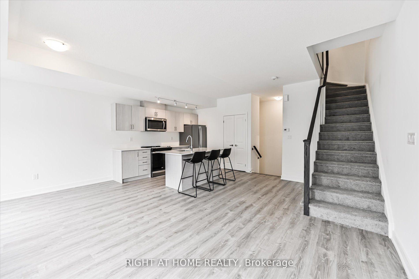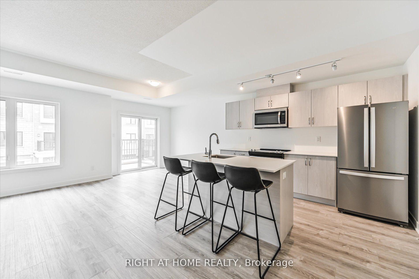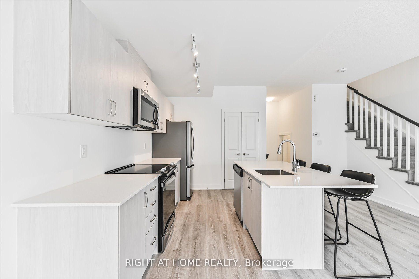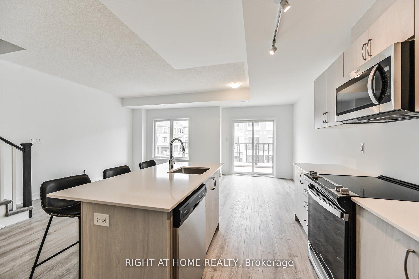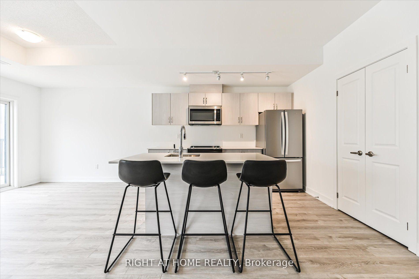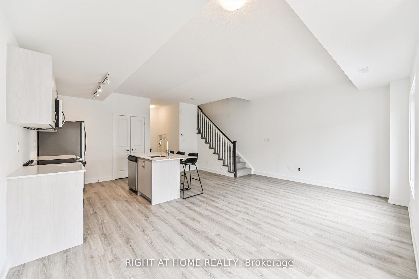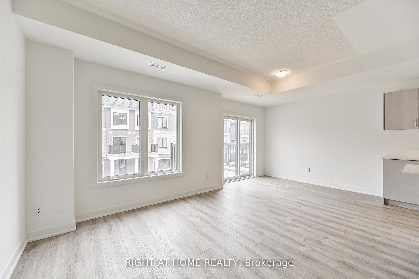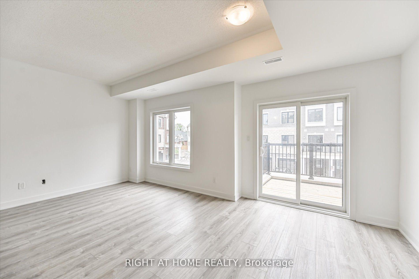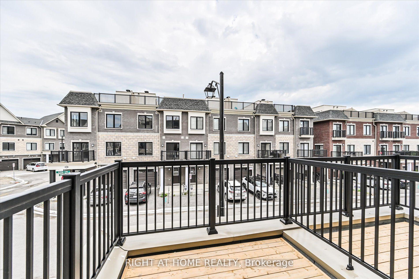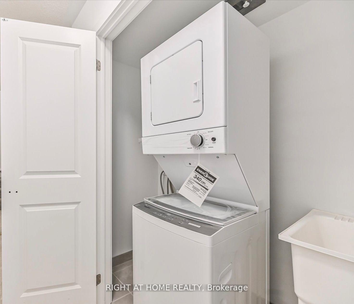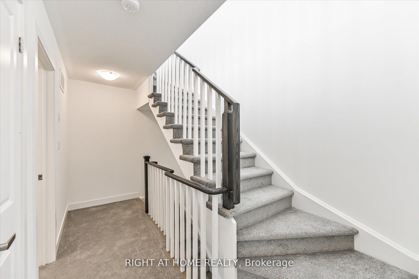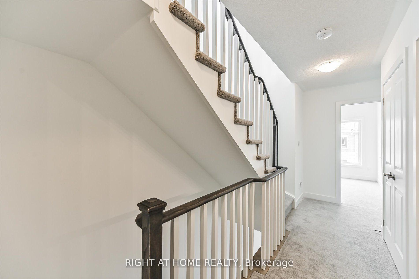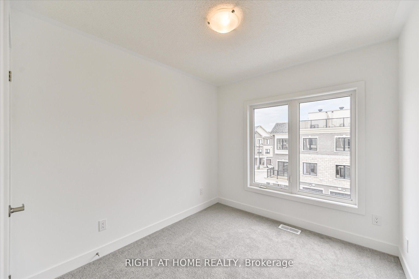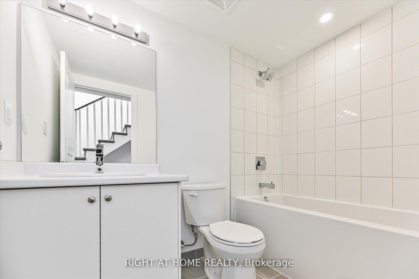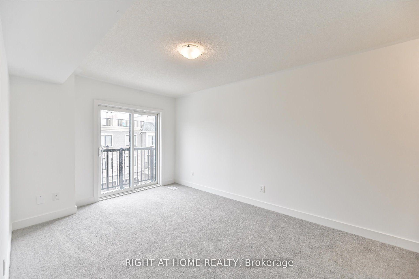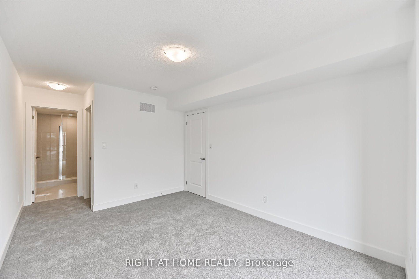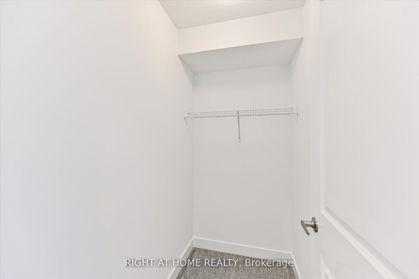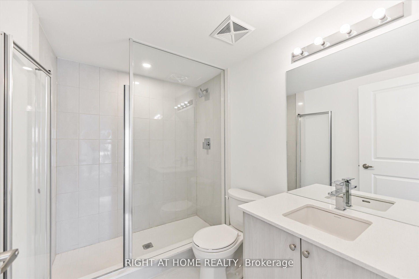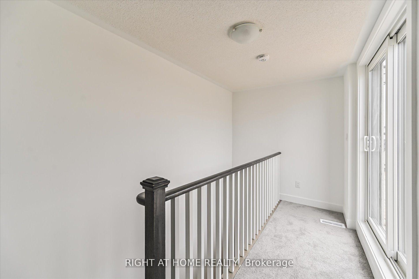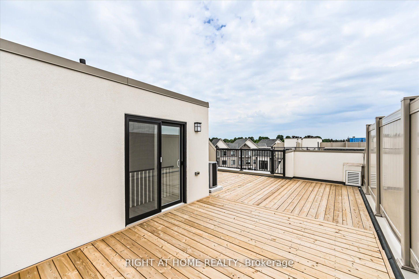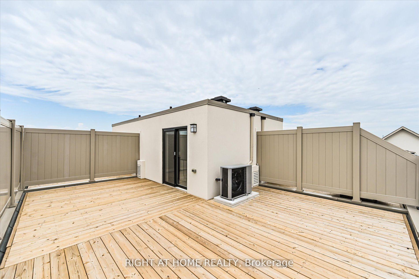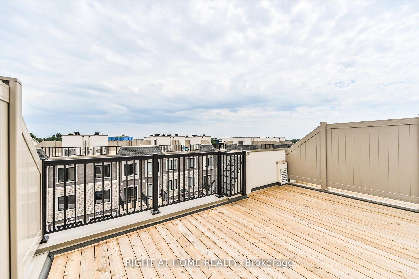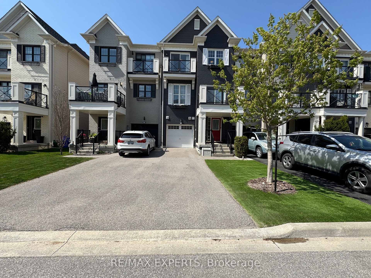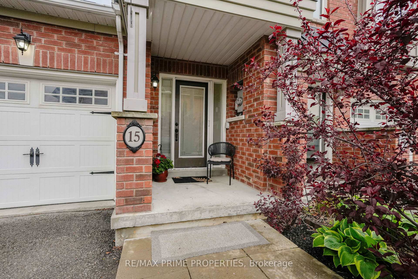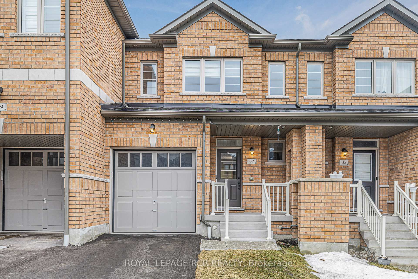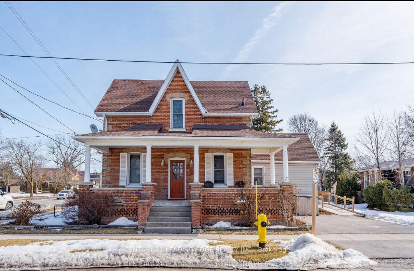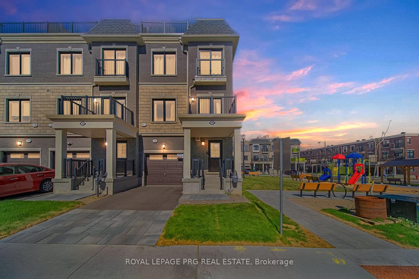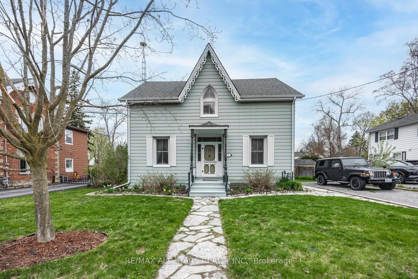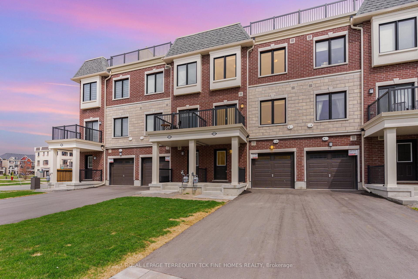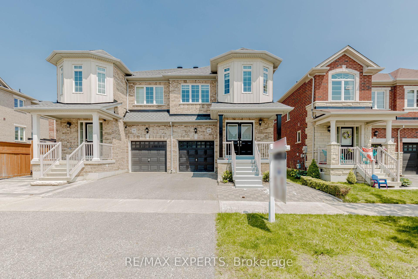Welcome to 36 Nordic Lane, a stunning brand new three-storey townhouse in the heart of Stouffville, where luxury living meets modern comfort. Bright and spacious throughout, this home features an open-concept main floor with a walkout balcony, and a rooftop terrace thats perfect for summer evenings and outdoor entertaining. Nestled in a vibrant, family-friendly neighbourhood, you're just minutes from schools, parks, transit, shops, and restaurants. Stylish, functional and ideally located - don't miss your opportunity to call this home!
36 Nordic Lane
Stouffville, Whitchurch-Stouffville, York $879,000Make an offer
2 Beds
3 Baths
1100-1500 sqft
Built-In
Garage
Parking for 1
West Facing
- MLS®#:
- N12169200
- Property Type:
- Att/Row/Twnhouse
- Property Style:
- 3-Storey
- Area:
- York
- Community:
- Stouffville
- Taxes:
- $4,027 / 2024
- Added:
- May 23 2025
- Lot Frontage:
- 19.7
- Lot Depth:
- 46.9
- Status:
- Active
- Outside:
- Brick
- Year Built:
- 0-5
- Basement:
- None
- Brokerage:
- RIGHT AT HOME REALTY
- Lot :
-
46
19
- Intersection:
- Main St & Markham Rd
- Rooms:
- Bedrooms:
- 2
- Bathrooms:
- 3
- Fireplace:
- Utilities
- Water:
- Municipal
- Cooling:
- Central Air
- Heating Type:
- Forced Air
- Heating Fuel:
| Foyer | 6.2 x 1.5m Hardwood Floor , W/O To Garage , Double Closet Main Level |
|---|---|
| Laundry | 0.9 x 1.5m Laundry Sink , Tile Floor Main Level |
| Living Room | 2.7 x 3m Combined w/Dining , Large Window , Open Concept Second Level |
| Dining Room | 2.7 x 3m Combined w/Dining , W/O To Balcony , Open Concept Second Level |
| Kitchen | 5.4 x 3.4m Modern Kitchen , Quartz Counter , Stainless Steel Appl Second Level |
| Primary Bedroom | 5.7 x 3.1m 3 Pc Ensuite , Balcony Third Level |
| Bedroom 2 | 3 x 2.6m Picture Window , Closet Third Level |
Listing Details
Insights
- Modern Design: This brand new three-storey townhouse features a contemporary open-concept layout with high-end finishes, including a modern kitchen with quartz countertops and stainless steel appliances, making it a stylish choice for buyers seeking luxury living.
- Prime Location: Situated in the vibrant community of Stouffville, this property is conveniently located near schools, parks, transit, shops, and restaurants, enhancing its appeal for families and investors alike.
- Outdoor Living Space: The property boasts a walkout balcony and a rooftop terrace, perfect for outdoor entertaining and enjoying summer evenings, adding significant value for those who appreciate outdoor living.
