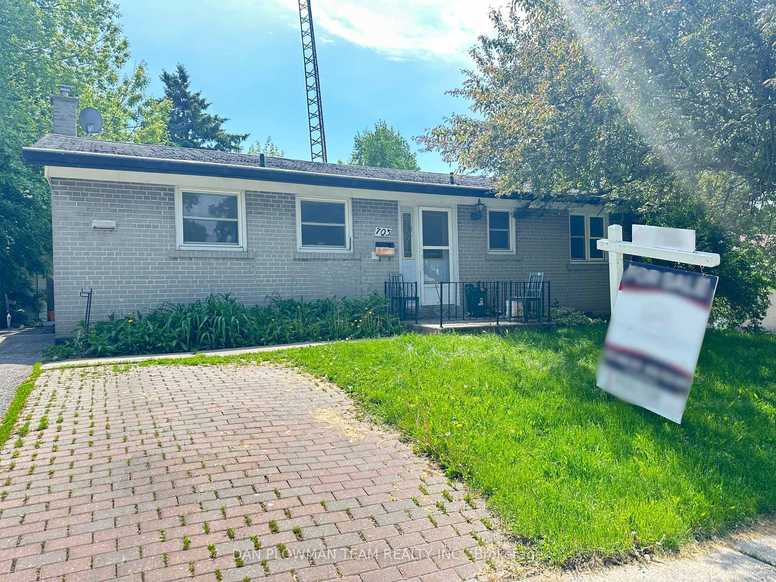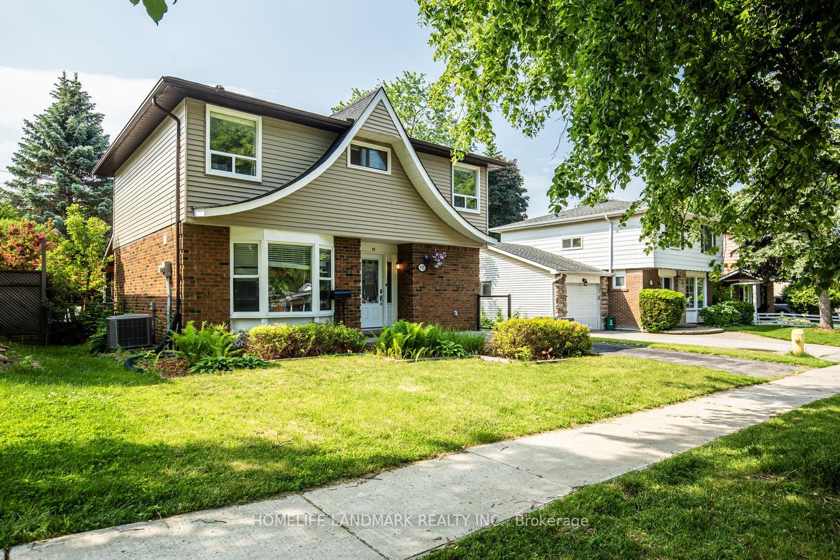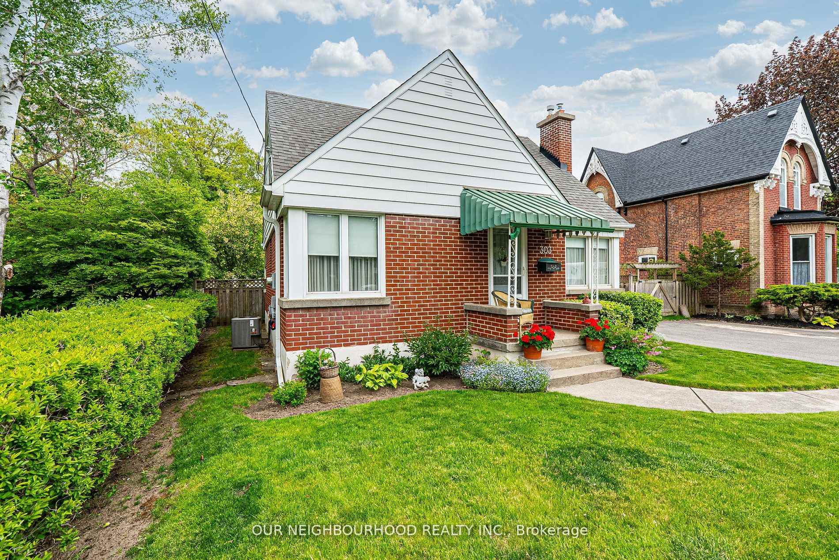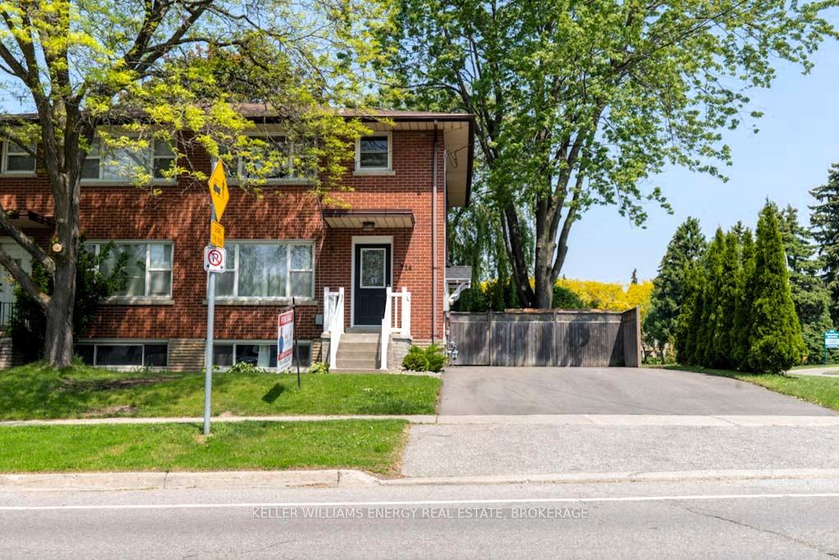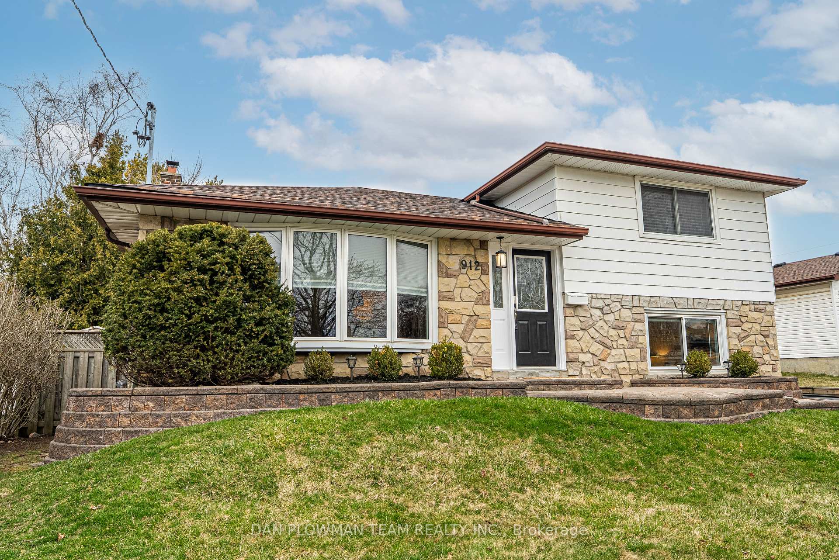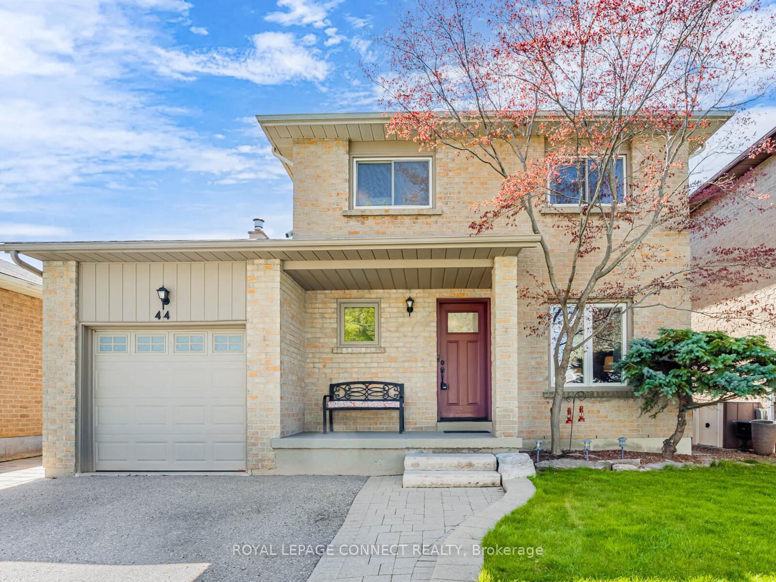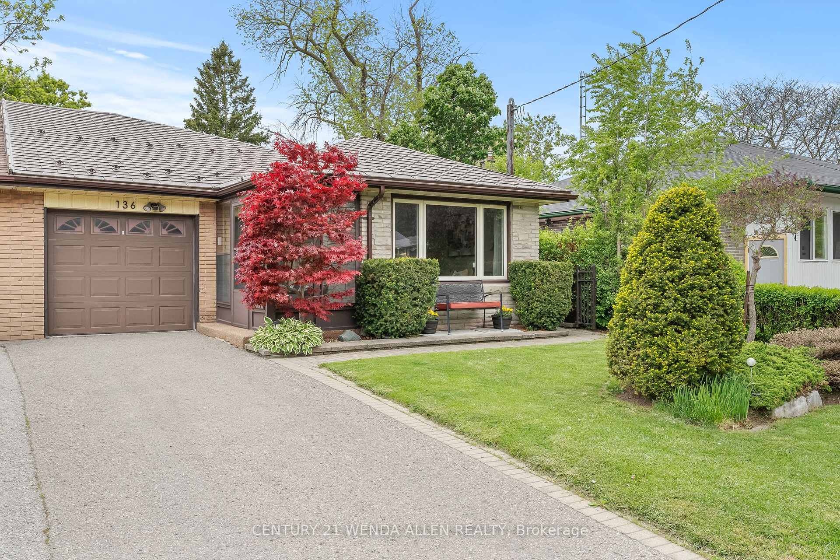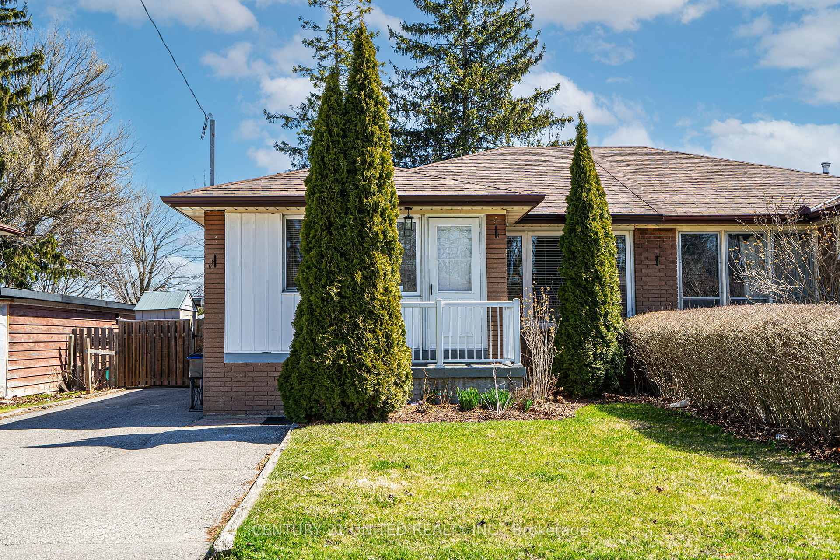An exceptional opportunity in one of Whitby's most established and family-friendly communities. This move-in-ready townhome delivers standout value in a market where homes like this rarely stay available for long. From the moment you enter, the thoughtful layout and natural light create a sense of space and warmth. The main floor flows effortlessly, offering the perfect setting for both everyday living and weekend hosting, with a private, fenced backyard extending your living space outdoors. Direct garage access and a main-floor powder room add convenience rarely found at this price point. Upstairs, generously sized rooms offer comfort and flexibility, with the primary retreat offering the privacy and calm that today's buyers crave. A fully finished lower level expands your options - ideal for a home office, media space, or guest overflow. The location is the definition of convenience: just minutes to shops, dining, parks, great schools, GO Transit, and both Highway 401 and 407, making commuting or weekend getaways a breeze. Add in central air, forced air heating, a built-in garage with two-car parking, and you're looking at a home that checks every box for first-time buyers, young families, downsizers, or investors alike. Offered at a price that reflects true market value without compromise, this is a rare find in a high-demand area. Whether you're searching for your first home or your next smart move, the time to act is now - this one won't last. Schedule your showing today and secure a home that delivers on every level.
All appliances (fridge, stove, built-in hoodrange, dishwasher). See schedule C for full list.
































