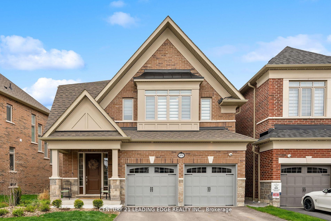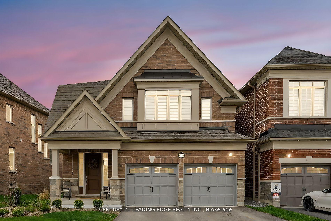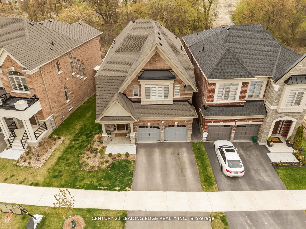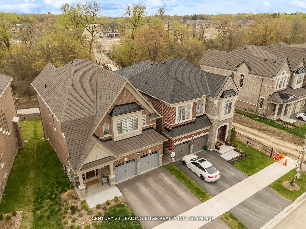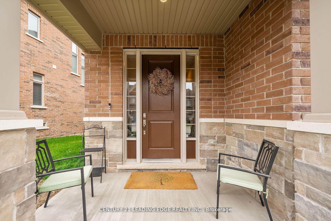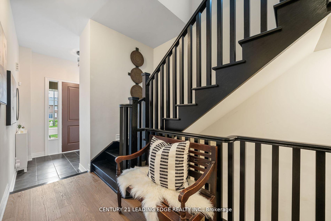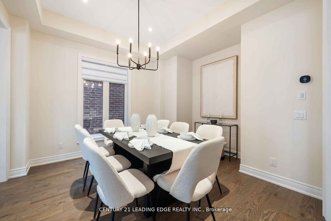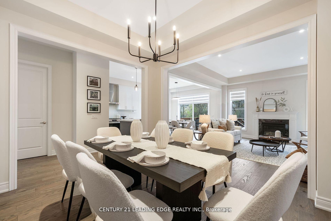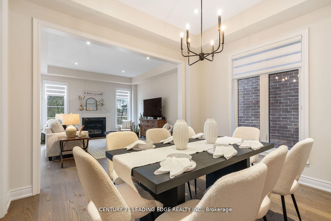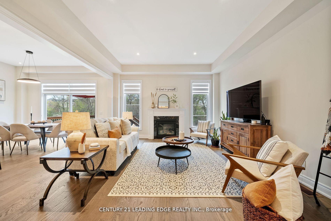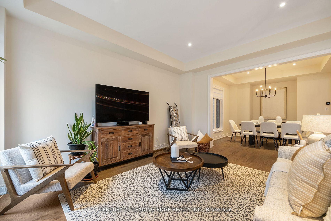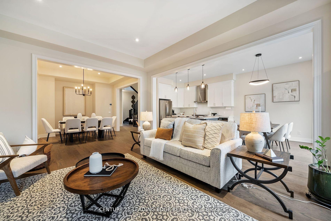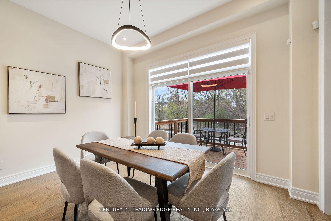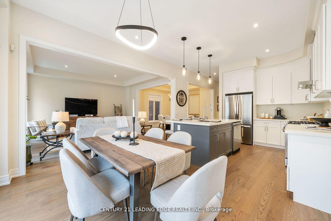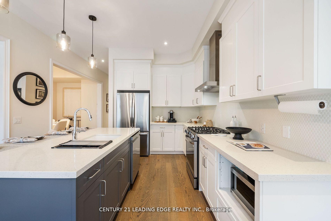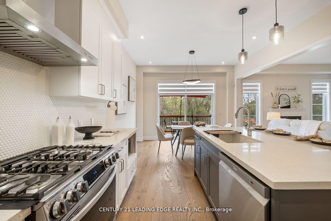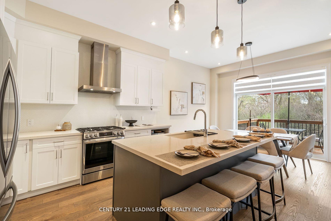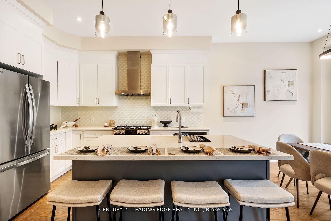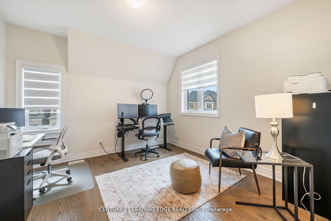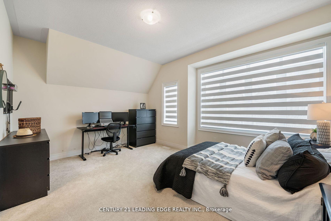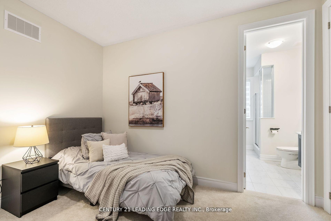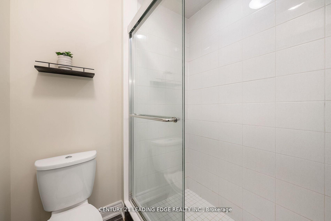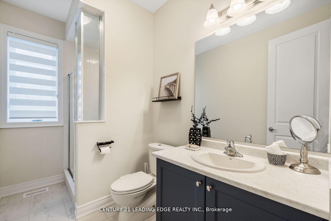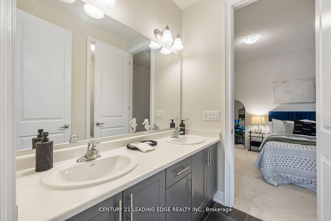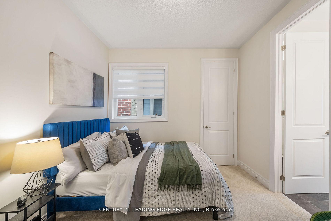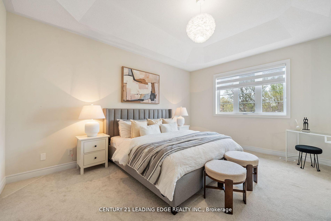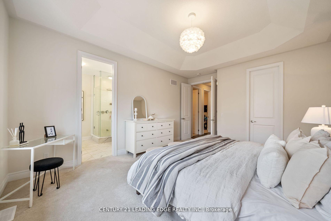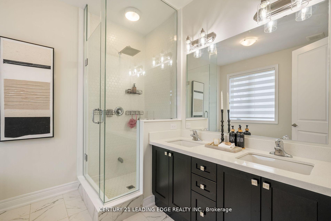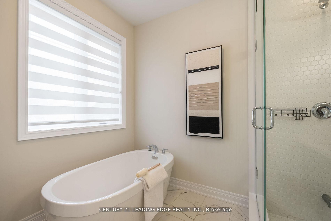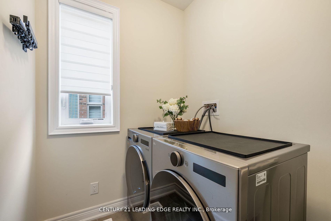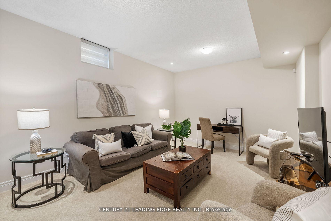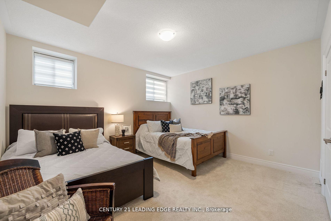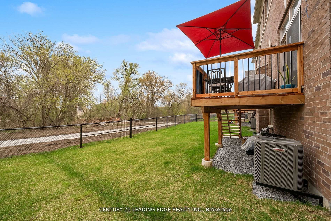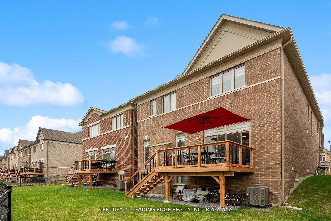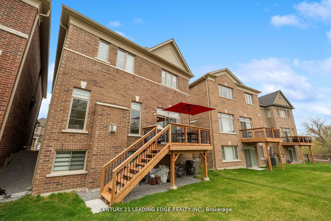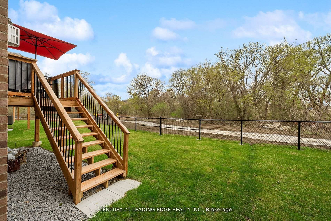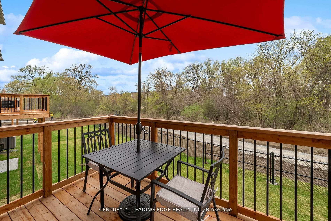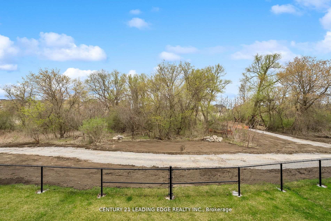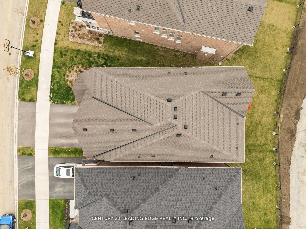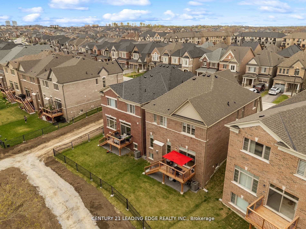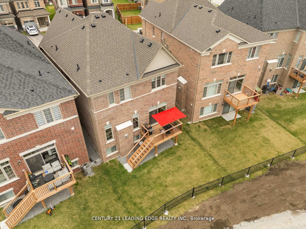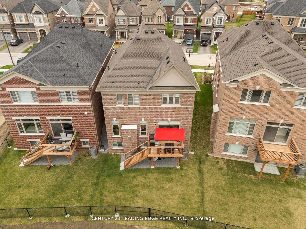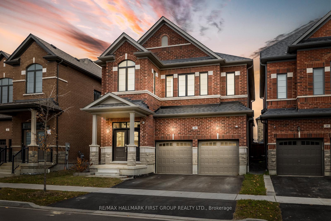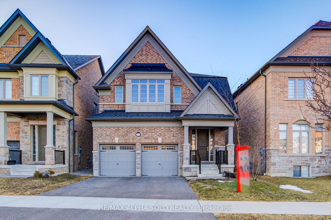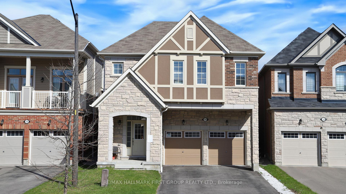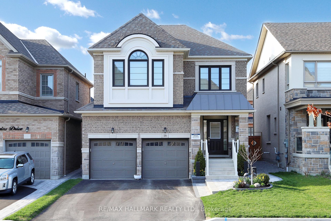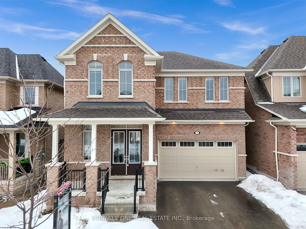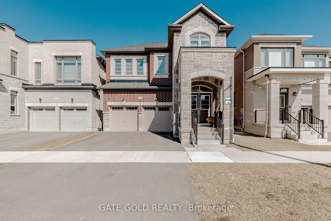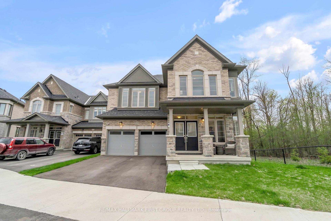Premium Location backing onto Trees!. Privacy PLUS! No Neighbors behind you! Located in a Executive community close to Heber Downs and Spa! Fantastic Floor Plan with lots of natural Light from oversized windows! ! Stunning from top to bottom! 4-Bedroom -FIVE bathroom Detached home with Gourmet Kitchen with Centre Quartz Island! 10ft smooth ceiling on the main floor and 9ft ceilings on upper level and Partially finished basement! Stunning 6 Piece Ensuite in the Primary Washroom! Jack and Jill Washroom! (two sharing an ensuite) Practicality meets convenience with laundry on the second floor . The Partially finished basement adds versatility, perfect for accommodating extended family! This home also features central vacuum, air exchanger, central A/C and so much more .All Custom Zebra Blinds! All electrical light fixtures, Brand New Stainless Steel Appliances! TWO washer, dryer's. All just minutes from Hwy 412, Walmart, Home Depot, Sheridan Nurseries, grocery stores, restaurants etc. Don't miss your chance to make this exceptional property your new home! ! Extras:: All Custom Zebra Blinds! All electrical light fixtures, Brand New Stainless Steel Appliances! TWO washer, dryer's. HUGE Walk-in Pantry Too many upgrades to List!
89 Deer Ridge Crescent
Rural Whitby, Whitby, Durham $1,399,800Make an offer
5 Beds
5 Baths
2500-3000 sqft
Attached
Garage
Parking for 2
North Facing
- MLS®#:
- E12181198
- Property Type:
- Detached
- Property Style:
- 2-Storey
- Area:
- Durham
- Community:
- Rural Whitby
- Taxes:
- $7,933 / 2024
- Added:
- May 29 2025
- Lot Frontage:
- 46.43
- Lot Depth:
- 102.79
- Status:
- Active
- Outside:
- Brick
- Year Built:
- Basement:
- Partially Finished
- Brokerage:
- CENTURY 21 LEADING EDGE REALTY INC.
- Lot :
-
102
46
- Lot Irregularities:
- 101.24 Depth West
- Intersection:
- Country Lane/Taunton
- Rooms:
- Bedrooms:
- 5
- Bathrooms:
- 5
- Fireplace:
- Utilities
- Water:
- Municipal
- Cooling:
- Central Air
- Heating Type:
- Forced Air
- Heating Fuel:
| Kitchen | 4 x 3.85m Hardwood Floor , Centre Island , Quartz Counter Main Level |
|---|---|
| Breakfast | 4 x 3.1m Hardwood Floor , W/O To Deck , Overlook Greenbelt Main Level |
| Family Room | 5 x 4.4m Hardwood Floor , Overlook Greenbelt , Gas Fireplace Main Level |
| Dining Room | 4.1 x 3.85m Hardwood Floor , Pot Lights , Window Main Level |
| Primary Bedroom | 4.86 x 4m 6 Pc Ensuite , Soaking Tub , Separate Shower Second Level |
| Bedroom 2 | 4.7 x 4m 5 Pc Ensuite , Walk-In Closet(s) , Window Second Level |
| Bedroom 3 | 3.72 x 3.04m Semi Ensuite , Window , Closet Second Level |
| Bedroom 4 | 3.72 x 3.87m 4 Pc Ensuite , Double Closet , Window Second Level |
| Office | 3.94 x 3.87m Above Grade Window , Cathedral Ceiling(s) , Window Second Level |
| Living Room | 5.2 x 3.82m 4 Pc Bath , Separate Shower , Window Basement Level |
| Bedroom | 4.66 x 4.28m Double Closet , Window , Broadloom Basement Level |
Property Features
Park
Public Transit
Rec./Commun.Centre
School
Wooded/Treed
Place Of Worship
Sale/Lease History of 89 Deer Ridge Crescent
View all past sales, leases, and listings of the property at 89 Deer Ridge Crescent.Neighbourhood
Schools, amenities, travel times, and market trends near 89 Deer Ridge CrescentSchools
4 public & 4 Catholic schools serve this home. Of these, 8 have catchments. There are 2 private schools nearby.
Parks & Rec
5 sports fields, 3 basketball courts and 8 other facilities are within a 20 min walk of this home.
Transit
Street transit stop less than a 4 min walk away. Rail transit stop less than 7 km away.
Want even more info for this home?
