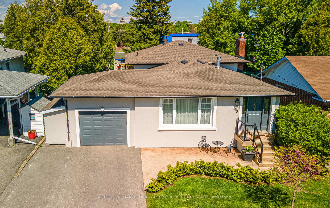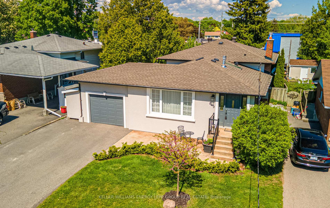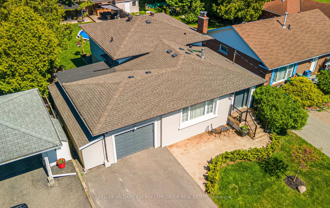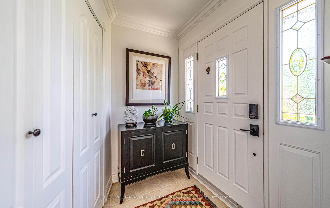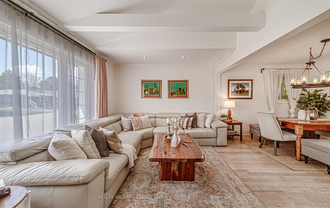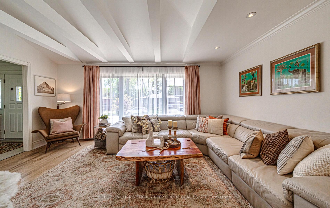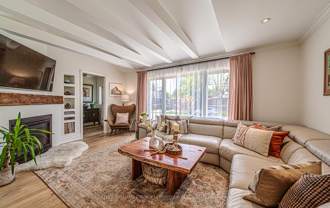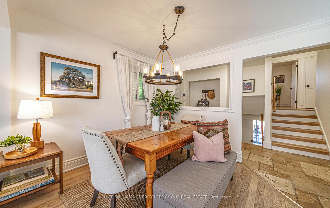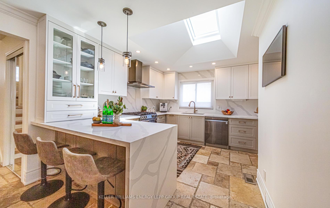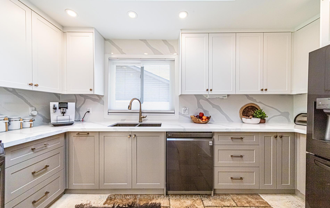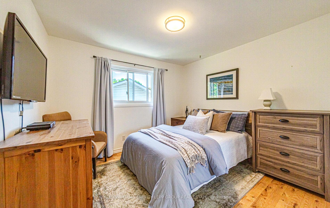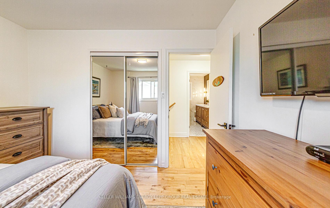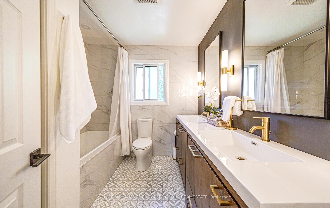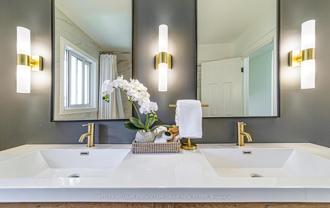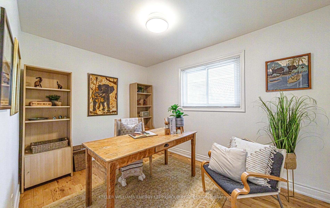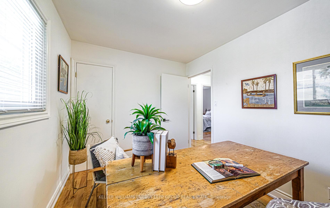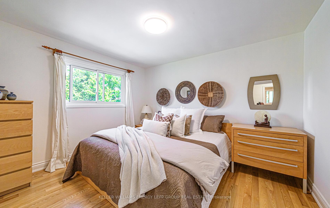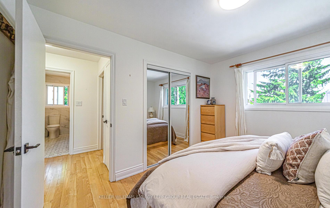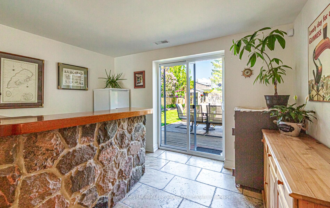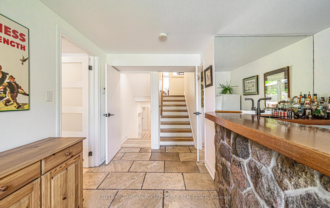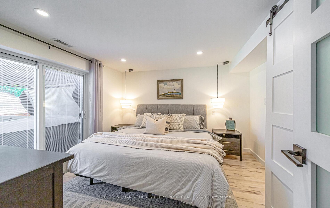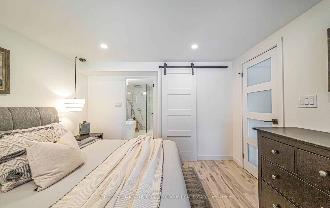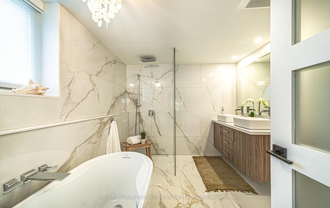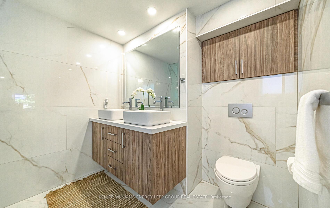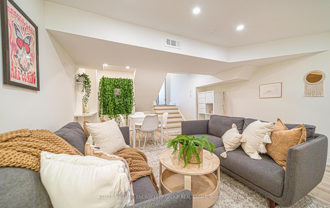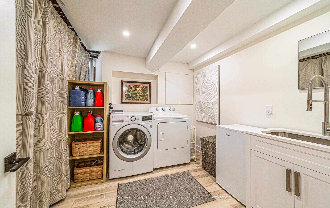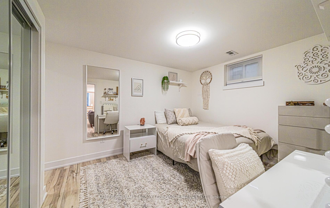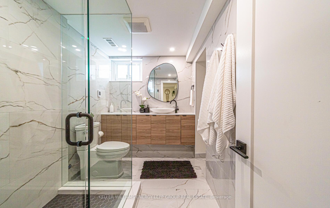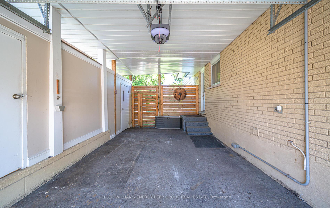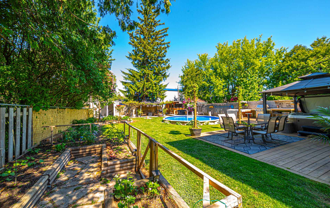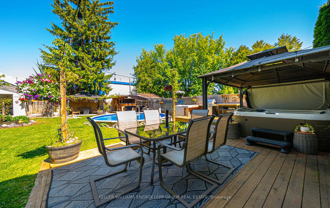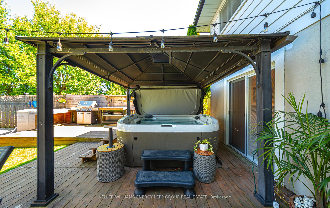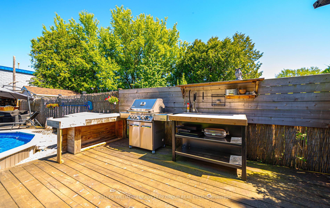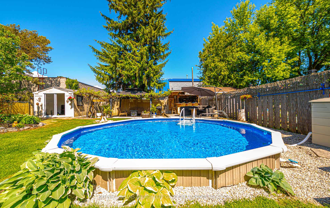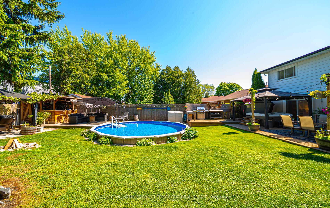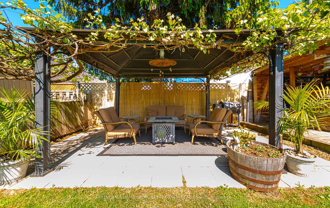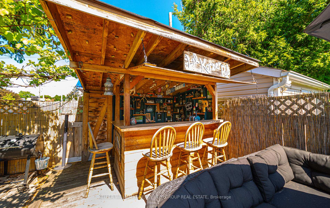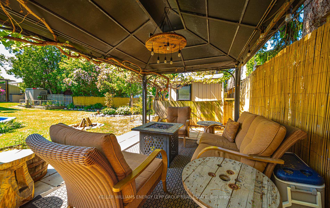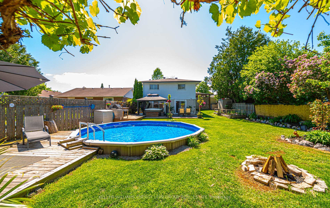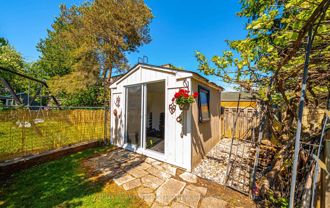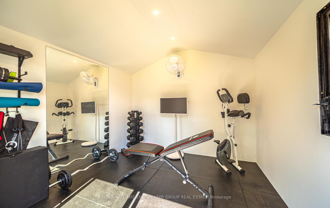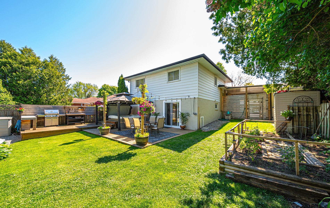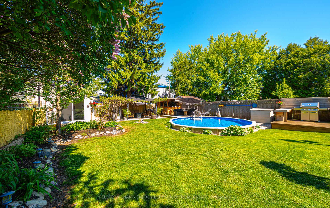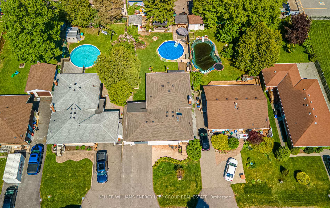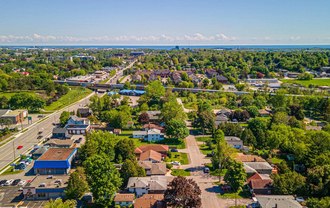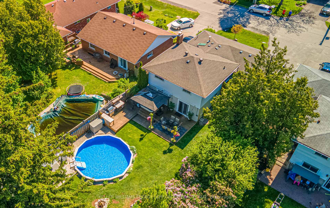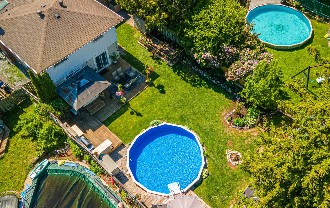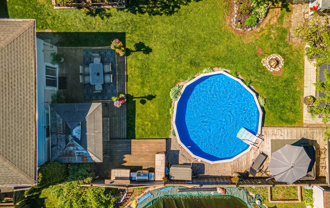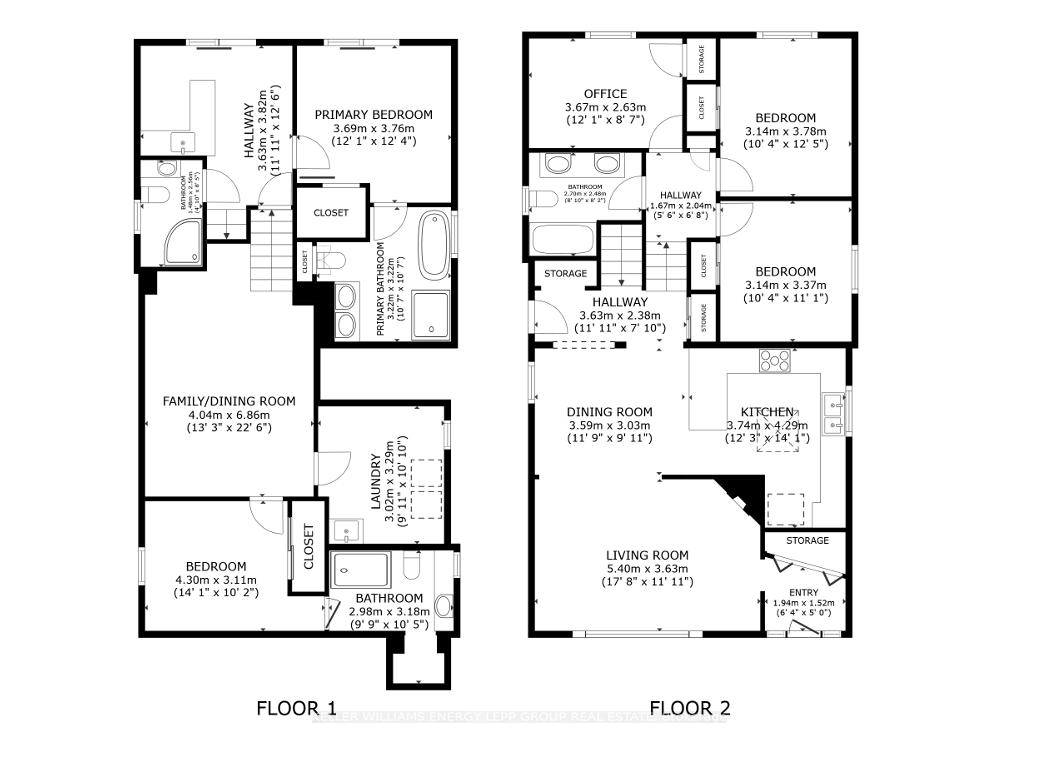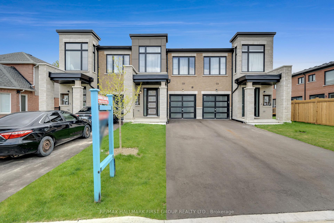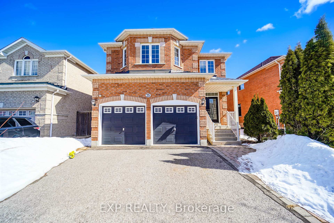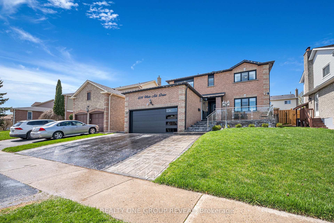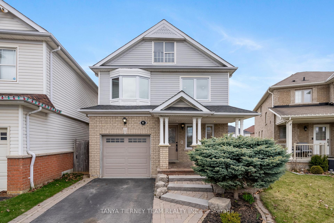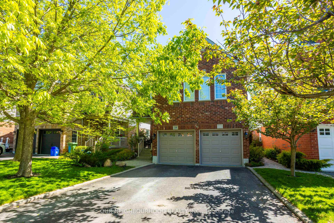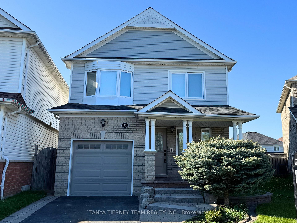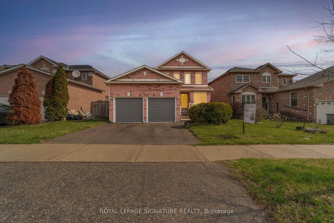Welcome to this beautifully updated home, completely renovated from top to bottom, and situated on a quiet, desirable street, carport was also converted, ideal for families or anyone seeking comfort, style, and convenience. The upper level offers three well-appointed bedrooms, perfect for a growing family. The main level features a bright open-concept layout with a spacious living room, highlighted by an architectural vaulted ceiling and elegant Napoleon fireplace, flowing seamlessly into the dining area. The modern kitchen is complete with pot lights and a beautiful skylight, creating a warm and inviting atmosphere. The lower level features the luxurious primary bedroom offering a private retreat, which includes pot lights, a walk-out to the deck, a generous walk-in closet, and a spa-like 6-piece ensuite with his and hers sinks, a freestanding tub, and heated floors. It also includes a wet bar with the three-piece bathroom and a walk-out to the backyard, while the fully finished basement boasts pot lights throughout, a bright family room with laundry and above-grade windows, and an additional bedroom with an ensuite. Step outside to your own backyard oasis, designed for year-round enjoyment. Enjoy summer days by the above-ground pool, relax in the high-end Jacuzzi tub, entertain at the outdoor bar and BBQ area, dine alfresco under the stars, or tend to your fenced-in vegetable garden. Located just minutes from top-rated schools and the GO station, this home offers luxurious living with unbeatable convenience.
All light fixtures, All window coverings, Fridge stove microwave dishwasher, (The Frame Samsung TV on wall), bar stools, TV and Sonos Sound bar, Lower level, stand up freezer at wet bar, Hot tub, BBQ, Wall mounted TV in the basement, Gym and equipment
