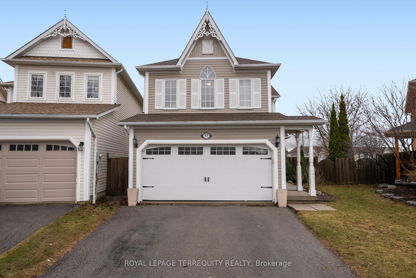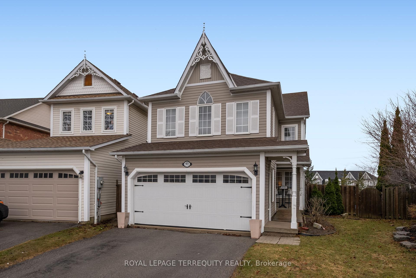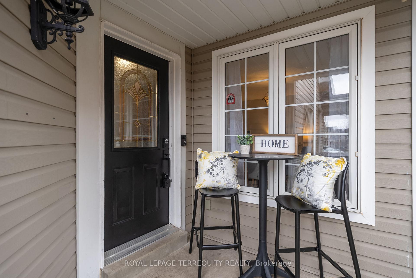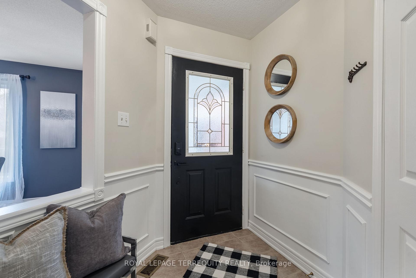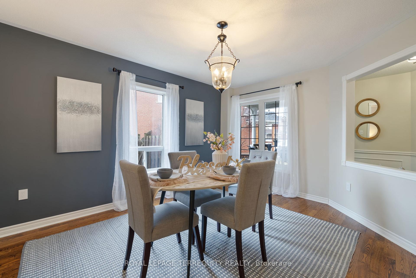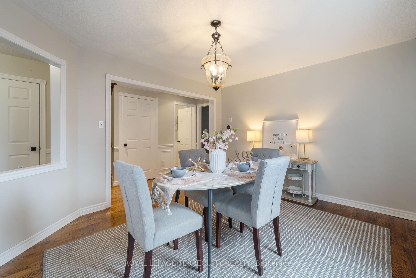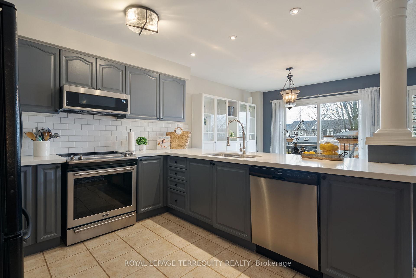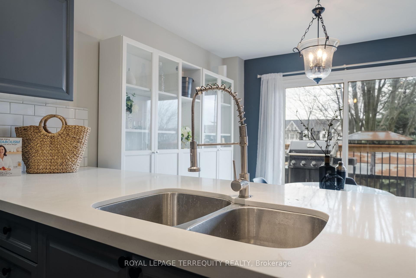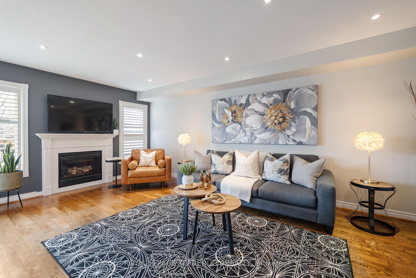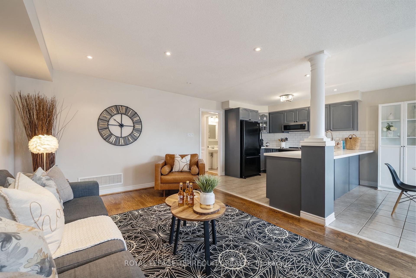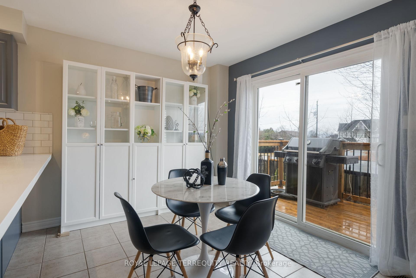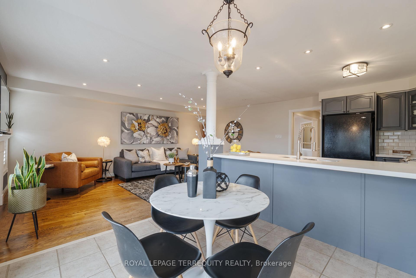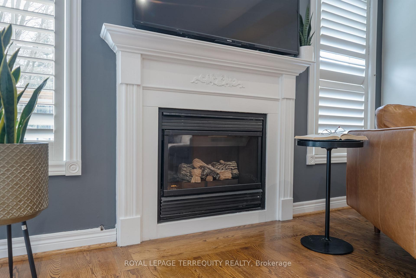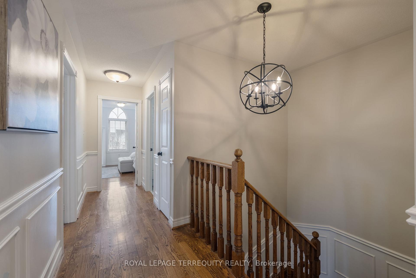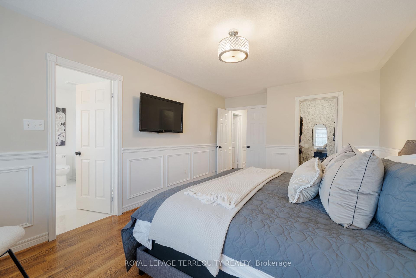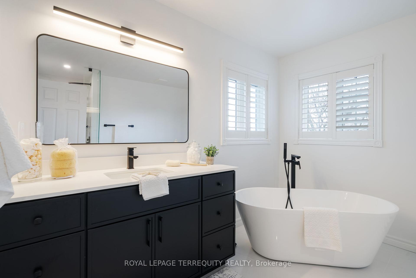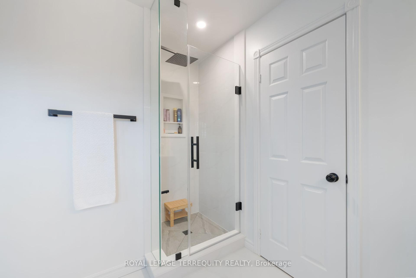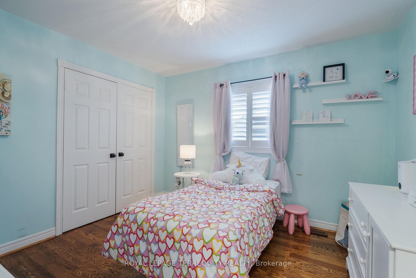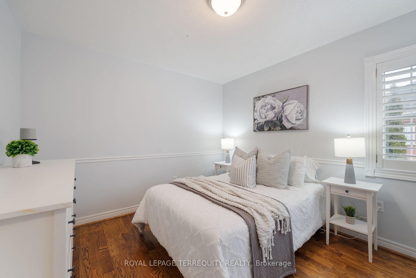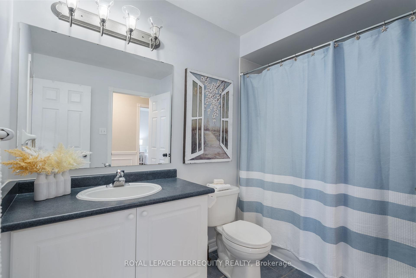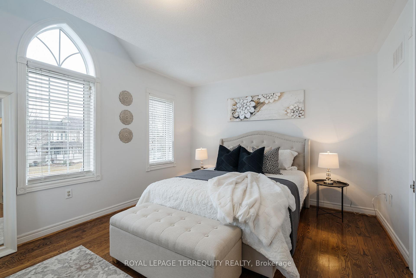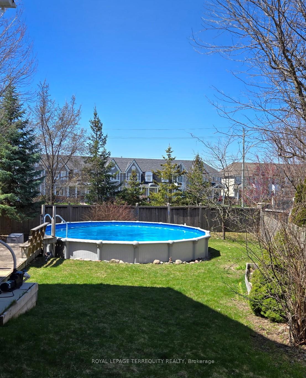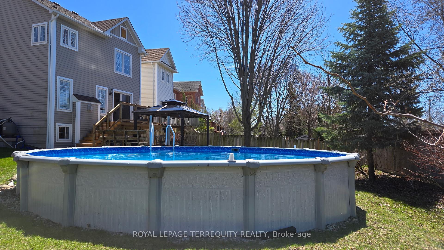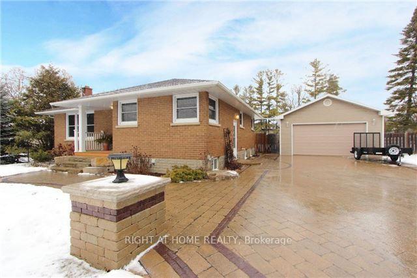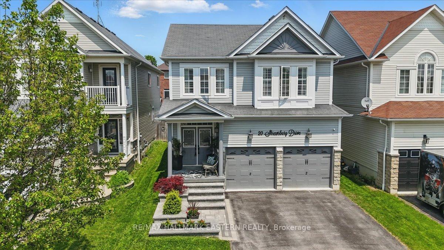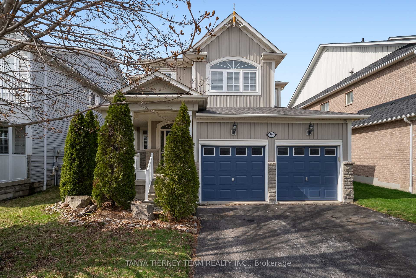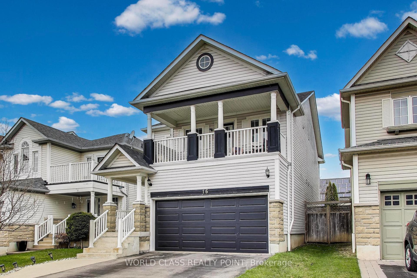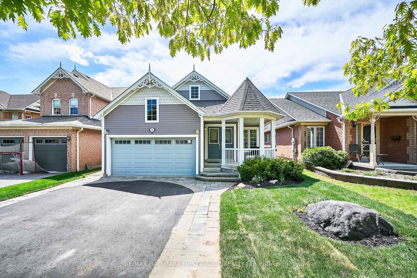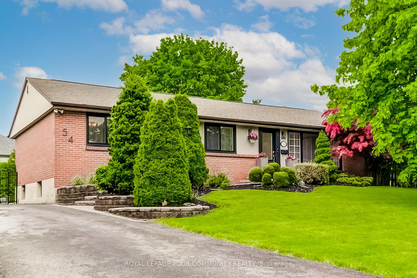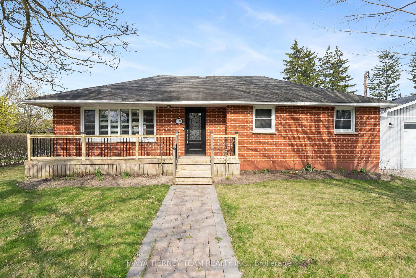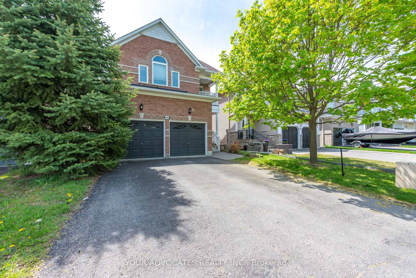Be Captivated By This Beautiful Detached 4 Bedroom Friendly Family Home In The Heart Of Brooklin! Tastefully Decorated & Freshly Painted. Warm & Inviting As Soon As You Step Through The Front Door. This Home is Located On A Quiet Cres Backing On To A Massive Pie Shaped Lot! Buyers Will Appreciate Many Elements That Complete This Home Including Solid Hardwood Flooring Throughout Main & Second Levels NO CARPET! Detailed Millwork On Lower Walls In Foyer, Stairway & Upper Hallway. Separate Formal Dining Room Is Perfect For A 10 Person Harvest Table - Enjoy All Those Big Holiday & Family Gatherings. The Kitchen Is Installed With Classic White Quartz Counters, Newer Stainless Steel Stove & Dishwasher, Extended Breakfast Counter Area & Eat In Kitchen. Walk Out To A Perfect Grilling Deck That Over Looks The Larger Than Life Backyard & 30' Round Semi Inground Heated Pool! Newer Stairs Off Grilling Deck Installed To Ground Level With Lounge Areas & Gazebo. Spacious Living Room Enhanced With Pot Lights, Hardwood Floors & A Gas Fireplace. Main Floor Laundry Room Gives Access To Double Car Garage. Solid Oak Staircase Leads To A Substantial Extra Wide Hallway & 4 Generous Sized Bedrooms. Primary Offers A Gorgeous, Newly Installed Ensuite. 2'x4' High Gloss Porcelain Tiles, Vanity With Tons Of Storage, White Quartz Counter, New Toilet, Free Standing Tub & Glass Enclosed Stand Up Shower, All Completed With Black Matt Fixtures. 2nd Bedroom Is Comparable To A Second Primary Bedroom With Semi 4 Piece Ensuite, Vaulted Ceilings, Multiple Windows & Closet. The Full Basement With Above Grade Windows Awaits Your Finishing Touches! Don't Miss Out On This Home & All It Has To Offer Your Growing Family. Close To Multiple Schools, Mins To Downtown Amenities, Parks & Library/Rec Centre.
45 Aster Crescent
Brooklin, Whitby, Durham $1,120,000Make an offer
4 Beds
3 Baths
2000-2500 sqft
Attached
Garage
Parking for 2
East Facing
Pool!
- MLS®#:
- E12175587
- Property Type:
- Detached
- Property Style:
- 2-Storey
- Area:
- Durham
- Community:
- Brooklin
- Taxes:
- $7,392.52 / 2025
- Added:
- May 27 2025
- Lot Frontage:
- 20.75
- Lot Depth:
- 132.73
- Status:
- Active
- Outside:
- Vinyl Siding
- Year Built:
- Basement:
- Unfinished
- Brokerage:
- ROYAL LEPAGE TERREQUITY REALTY
- Lot :
-
132
20
- Lot Irregularities:
- Rear - 85 Ft, Nw 148 Ft
- Intersection:
- HWY 12/DOWNEY
- Rooms:
- Bedrooms:
- 4
- Bathrooms:
- 3
- Fireplace:
- Utilities
- Water:
- Municipal
- Cooling:
- Central Air
- Heating Type:
- Forced Air
- Heating Fuel:
| Dining Room | 5.73 x 3.35m Hardwood Floor , Large Window , Overlooks Frontyard Main Level |
|---|---|
| Living Room | 4.57 x 3.59m Hardwood Floor , Pot Lights , Gas Fireplace Main Level |
| Laundry | 2.286 x 1.88m Access To Garage , Ceramic Floor Main Level |
| Kitchen | 3.01 x 3.07m Ceramic Floor , Open Concept , W/O To Deck Main Level |
| Breakfast | 3.01 x 2.62m Ceramic Floor , W/O To Deck , Overlooks Living Main Level |
| Primary Bedroom | 4.87 x 3.35m Hardwood Floor , 5 Pc Ensuite , Walk-In Closet(s) Second Level |
| Bedroom 2 | 4.05 x 5.12m Hardwood Floor , Semi Ensuite , Cathedral Ceiling(s) Second Level |
| Bedroom 3 | 3.04 x 3.35m Hardwood Floor , Closet , Window Second Level |
| Bedroom 4 | 3.53 x 3.04m Hardwood Floor , Closet , Window Second Level |
Listing Details
Insights
- Spacious Family Home: This beautiful detached 4-bedroom home offers ample space with a generous layout, perfect for growing families. The large pie-shaped lot provides a vast backyard, ideal for outdoor activities and gatherings.
- Outdoor Oasis: The property features a 30' round semi-inground heated pool and a grilling deck, creating a perfect setting for summer entertainment and relaxation.
- Prime Location: Situated in the desirable Brooklin community of Whitby, the home is close to multiple schools, parks, and recreational amenities, making it an excellent choice for families seeking convenience and community.
Property Features
Public Transit
Rec./Commun.Centre
School
Park
Library
Fenced Yard
Sale/Lease History of 45 Aster Crescent
View all past sales, leases, and listings of the property at 45 Aster Crescent.Neighbourhood
Schools, amenities, travel times, and market trends near 45 Aster CrescentSchools
4 public & 5 Catholic schools serve this home. Of these, 9 have catchments. There are 2 private schools nearby.
Parks & Rec
4 sports fields, 3 playgrounds and 4 other facilities are within a 20 min walk of this home.
Transit
Street transit stop less than a 2 min walk away.
Want even more info for this home?
