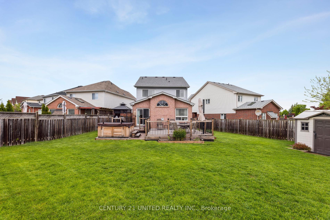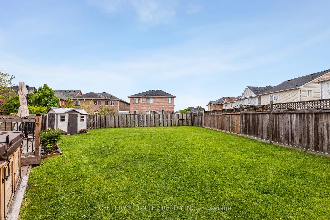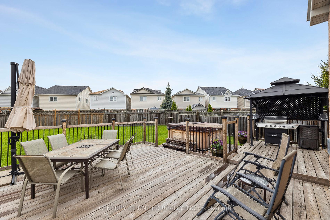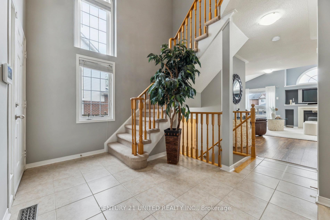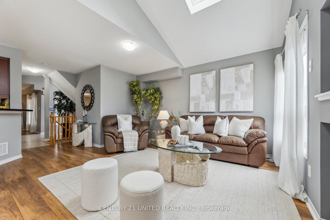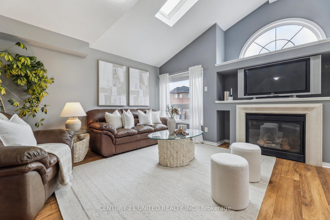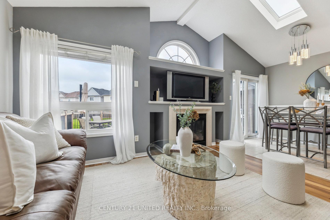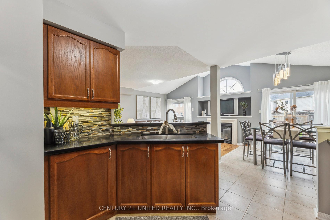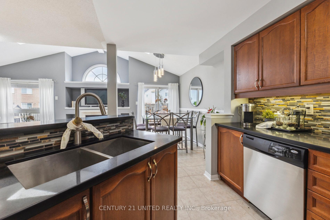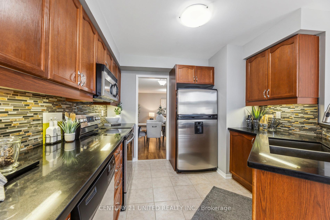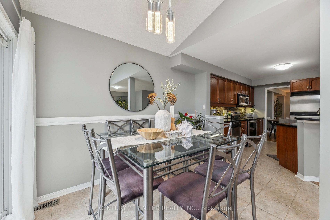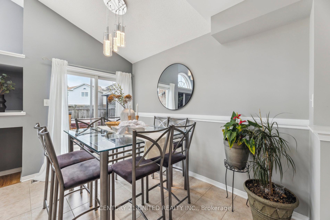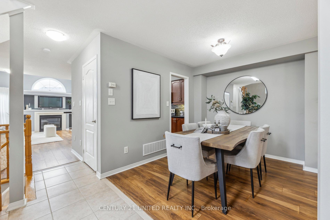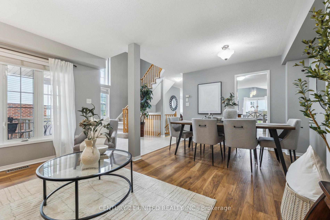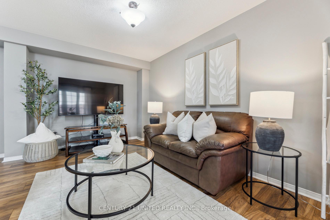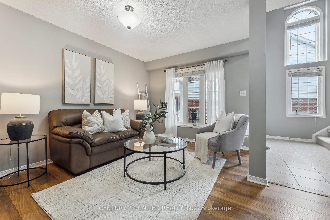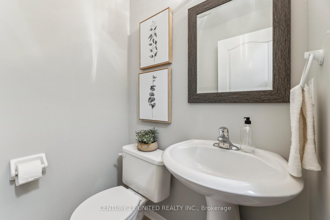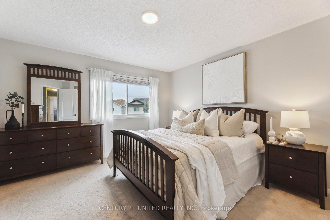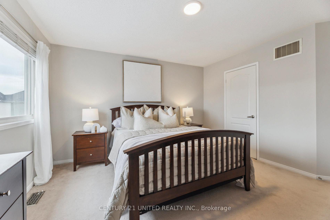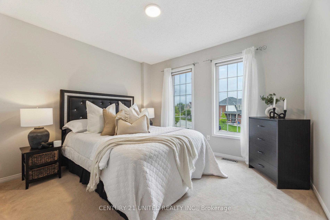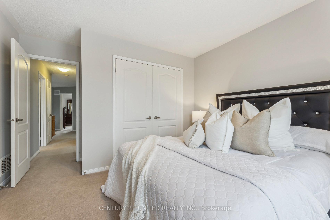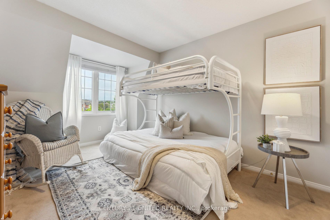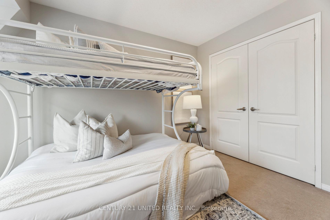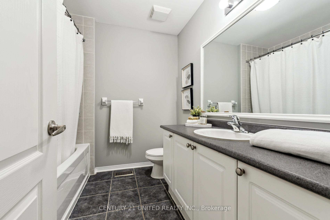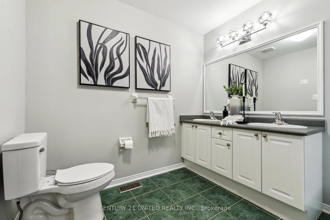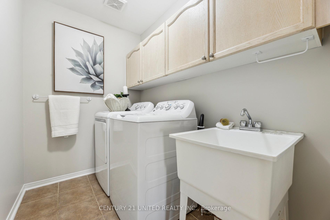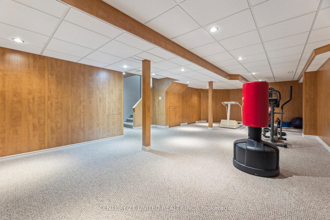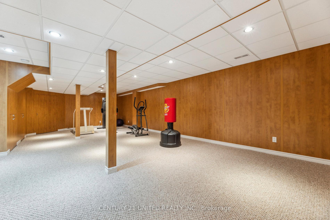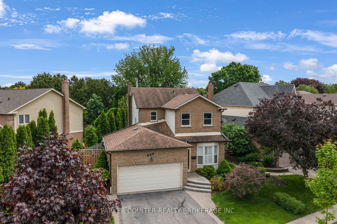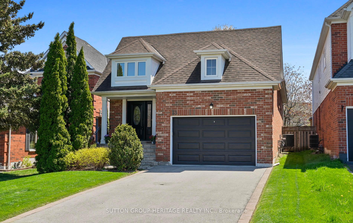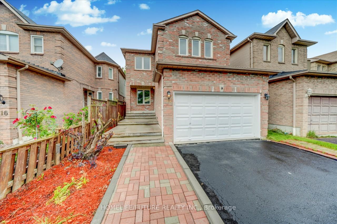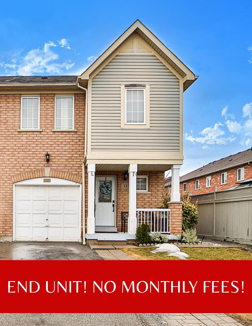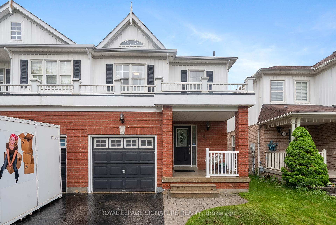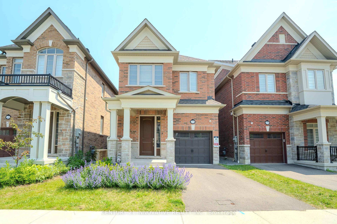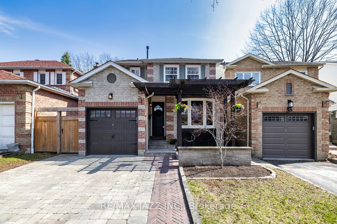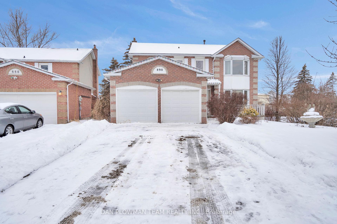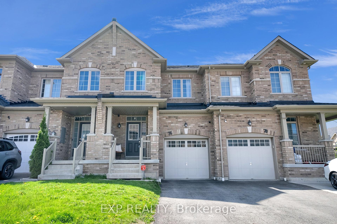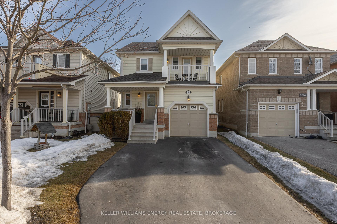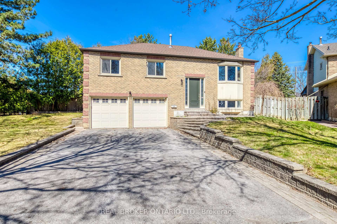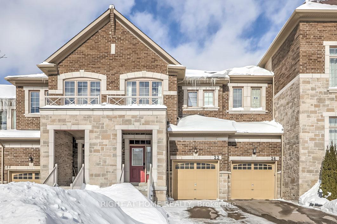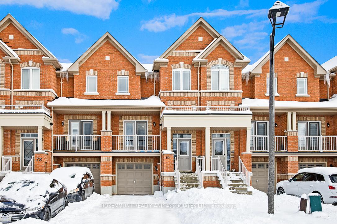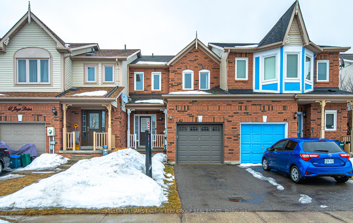Welcome to your forever home - where space, style, and location come together on one of the largest pie-shaped lots in Whitbys most sought-after neighbourhood. This massive backyard is an entertainers dream and a family paradise, with ample room for kids to play, pets to run, and summer get-togethers to come to life. Enjoy evenings in the included hot tub, host unforgettable BBQs, or simply unwind in your private outdoor retreat. Inside, the home shines with fresh paint (2025) and modern vinyl flooring on the main level, giving it a bright, clean, and move-in ready feel. The kitchen features updated quartz countertops, offering the perfect blend of style and function for everyday living and entertaining. The vaulted ceiling in the family room adds volume and elegance, enhanced by an abundance of natural light. Upstairs, you'll find spacious bedrooms, each with its own closet, and a generous primary suite complete with a walk-in closet and 4-piece ensuite. Plus, enjoy the convenience of second-floor laundry and the added security of a built-in alarm system. Roof has recently been replaced (2021). Located in one of Whitbys top communities, you're just minutes from highly rated schools, parks, shopping, dining, and transit - everything today's families want, right at your doorstep. Don't miss your chance to make it yours!
Fridge, stove, washer, dryer, built-in dishwasher, all electrich light fixtures, hot tub & accessories, garden shed, gazebo, central air conditioner & forced air gas furnace, window coverings belonging to the Seller.

