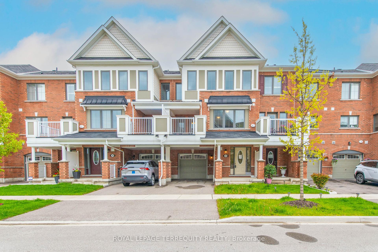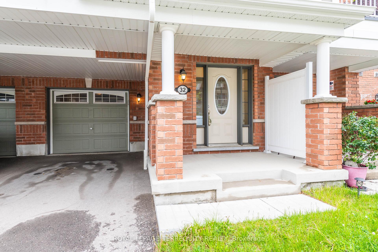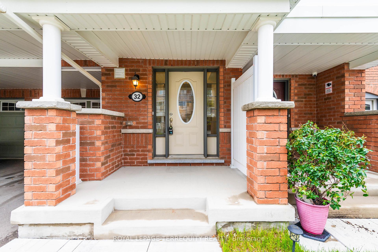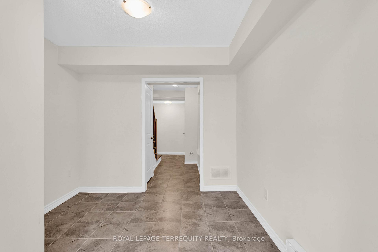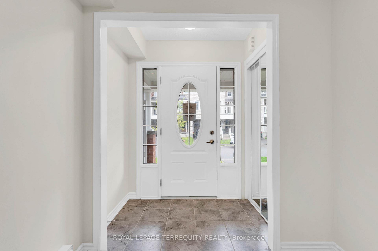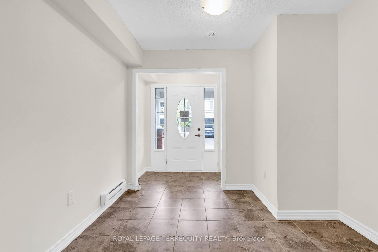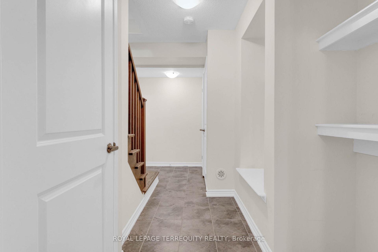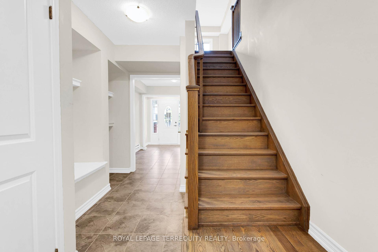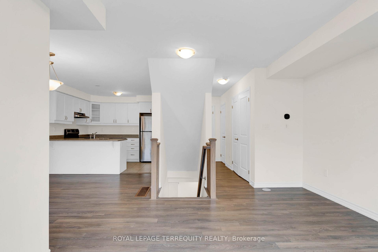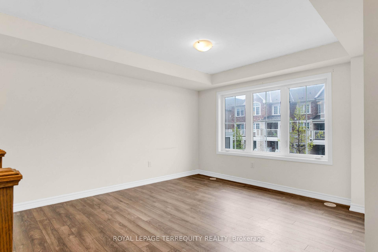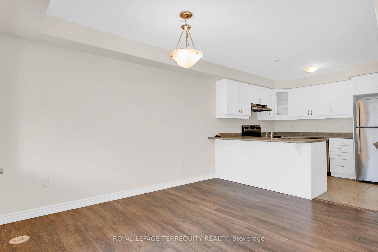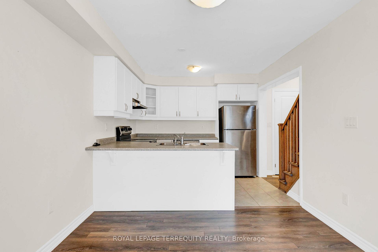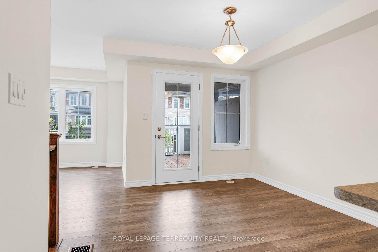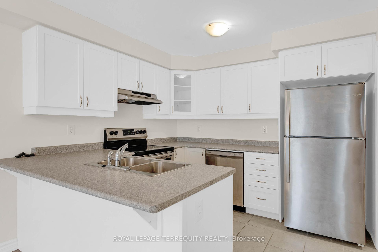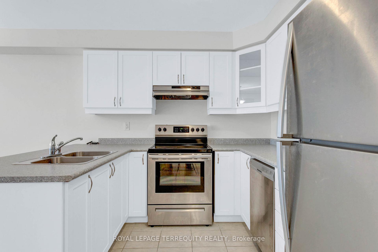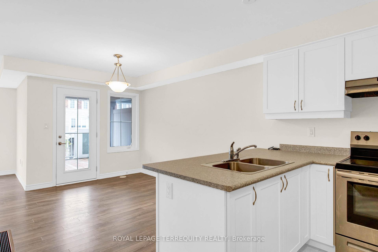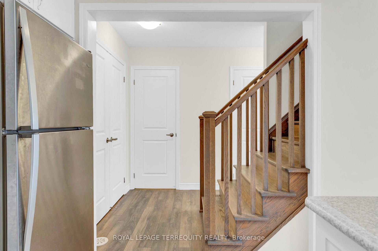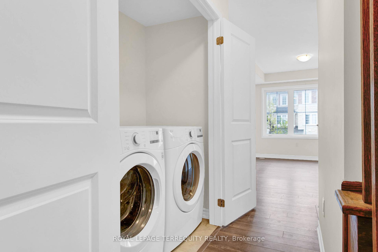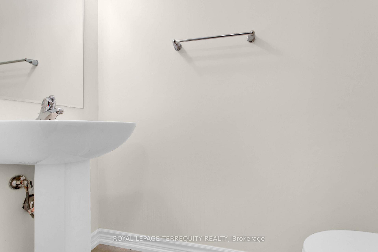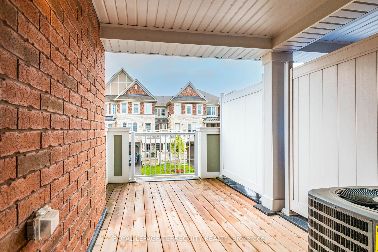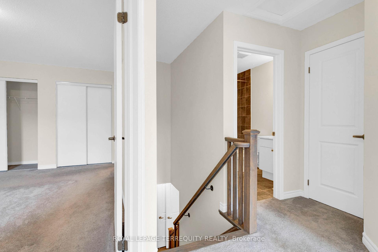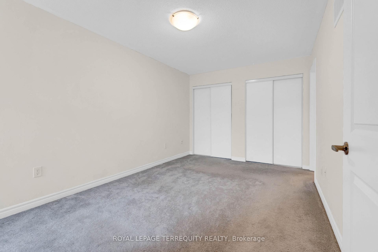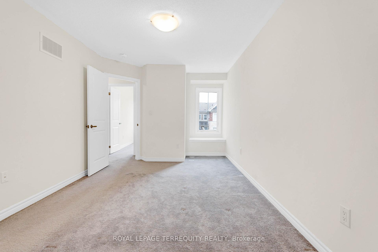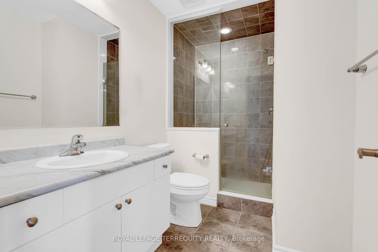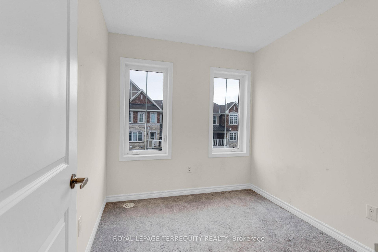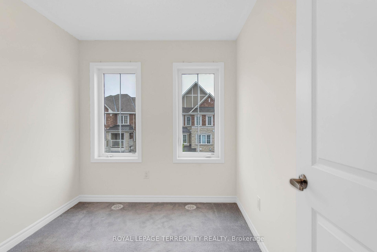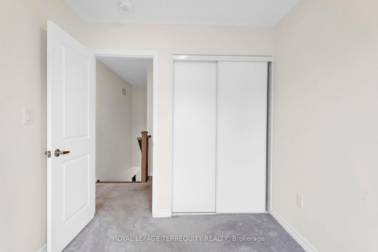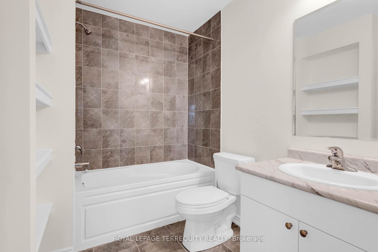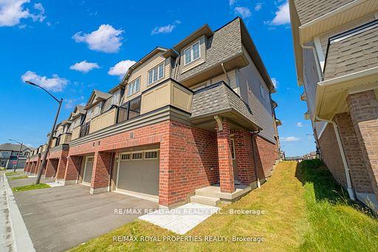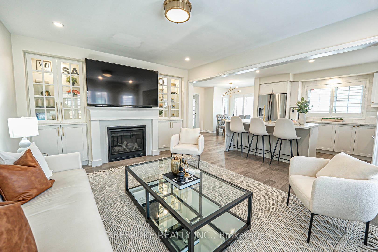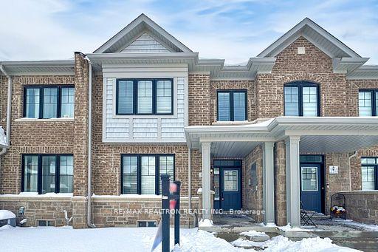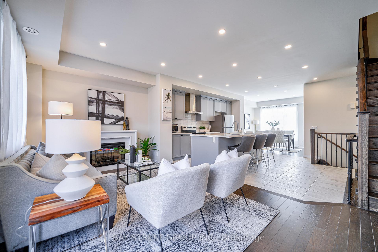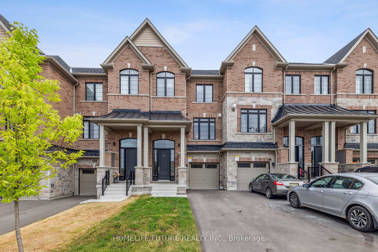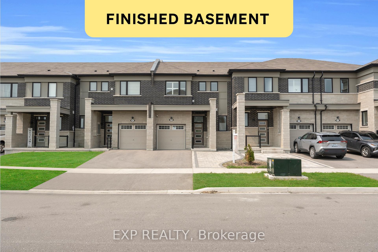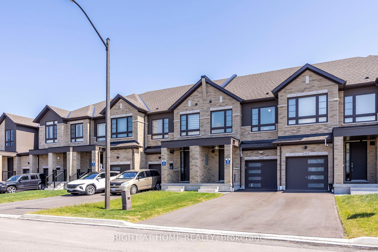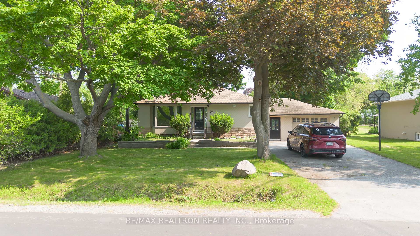Very Bright Freehold Townhouse. Mattamy Built. 3 Bedrooms & 3 Washrooms Upgrade Standing Shower In the M B Room. Laminate Through Main Floor And Hallways. upgraded Oak Wood Stairs. Open Concept Layout. Upgraded In Kitchen Cabinets. Laundry On 2nd Floor. Minutes To highway 412 And 401. Close To Shopping, Banking, School & Much More. Property and dwelling being Sold As is, Where is.
32 Goldeye Street
Rural Whitby, Whitby, Durham $799,000Make an offer
3 Beds
3 Baths
1500-2000 sqft
Attached
Garage
Parking for 1
North Facing
- MLS®#:
- E12170698
- Property Type:
- Att/Row/Twnhouse
- Property Style:
- 3-Storey
- Area:
- Durham
- Community:
- Rural Whitby
- Taxes:
- $5,026 / 2024
- Added:
- May 23 2025
- Lot Frontage:
- 21.02
- Lot Depth:
- 44.34
- Status:
- Active
- Outside:
- Brick,Stone
- Year Built:
- 0-5
- Basement:
- None
- Brokerage:
- ROYAL LEPAGE TERREQUITY REALTY
- Lot :
-
44
21
- Intersection:
- Dundas/Hwy412?Hwy401
- Rooms:
- Bedrooms:
- 3
- Bathrooms:
- 3
- Fireplace:
- Utilities
- Water:
- Municipal
- Cooling:
- Central Air
- Heating Type:
- Forced Air
- Heating Fuel:
| Great Room | 3.04 x 3.04m Closet , Tile Floor Main Level |
|---|---|
| Living Room | 4.78 x 3.74m Laminate , Open Concept , Window Second Level |
| Dining Room | 3.55 x 2.88m Open Concept , Laminate , W/O To Balcony Second Level |
| Kitchen | 4.6 x 3.04m Modern Kitchen , Stainless Steel Appl , Tile Floor Second Level |
| Primary Bedroom | 4.57 x 2.89m Broadloom , 4 Pc Ensuite , Closet Third Level |
| Bedroom 2 | 3.4 x 2.77m Broadloom , Closet , Window Third Level |
| Bedroom 3 | 3.44 x 2.79m Broadloom , Closet , Window Third Level |
Listing Details
Insights
- Modern Construction: Built in 2024, this townhouse features contemporary design and finishes, ensuring low maintenance and energy efficiency for years to come.
- Convenient Location: Minutes away from highways 412 and 401, and close to shopping, banking, and schools, making it ideal for commuters and families.
- Spacious Living: With 3 bedrooms and 3 bathrooms, including an upgraded master ensuite, this property offers ample space for families or potential rental income.
Property Features
Park
Place Of Worship
Public Transit
School Bus Route
Sale/Lease History of 32 Goldeye Street
View all past sales, leases, and listings of the property at 32 Goldeye Street.Neighbourhood
Schools, amenities, travel times, and market trends near 32 Goldeye StreetSchools
4 public & 4 Catholic schools serve this home. Of these, 8 have catchments. There are 2 private schools nearby.
Parks & Rec
4 sports fields, 4 playgrounds and 8 other facilities are within a 20 min walk of this home.
Transit
Street transit stop less than a 2 min walk away. Rail transit stop less than 3 km away.
Want even more info for this home?
