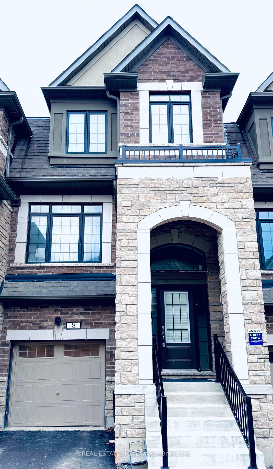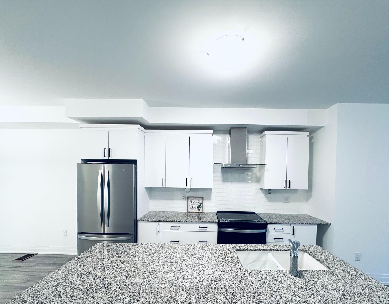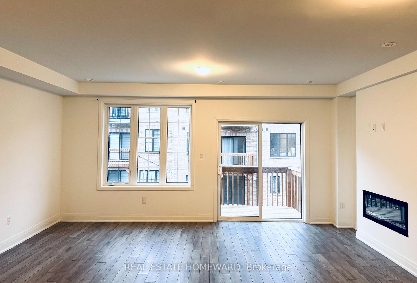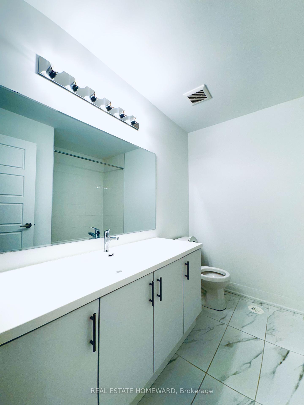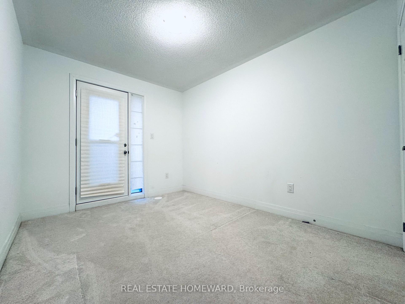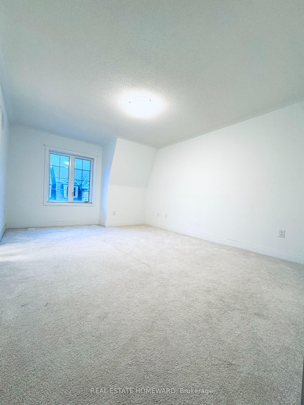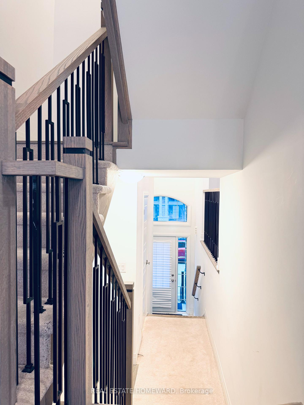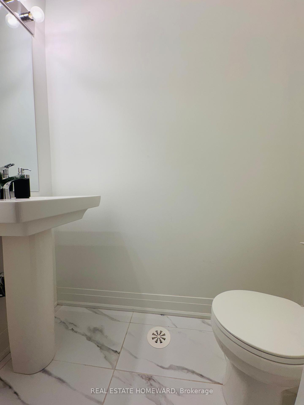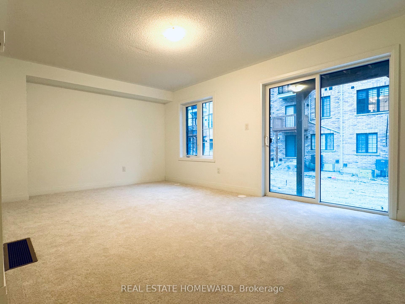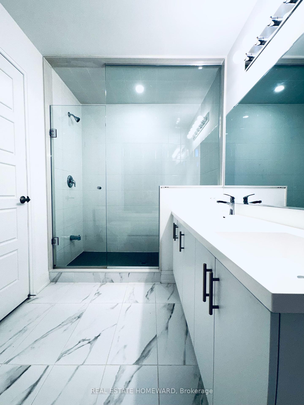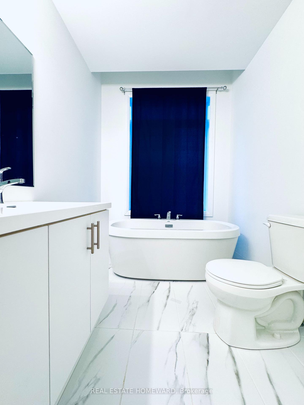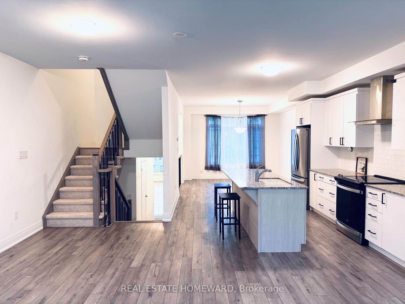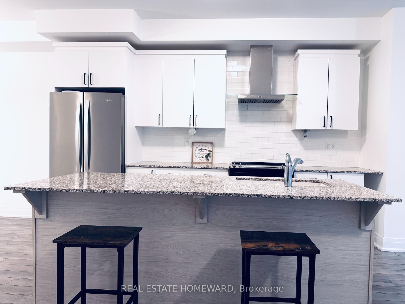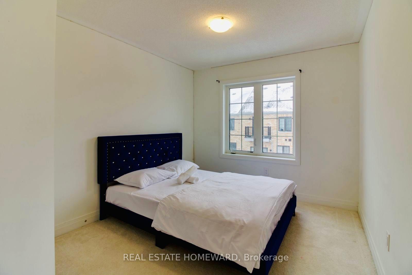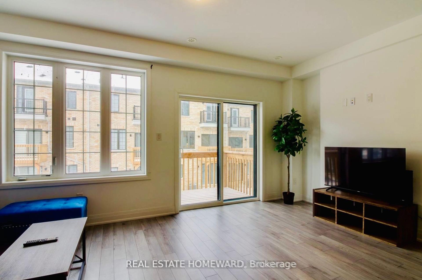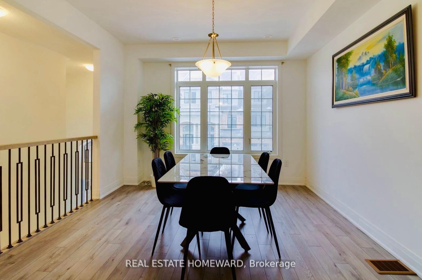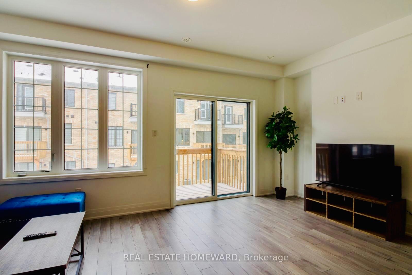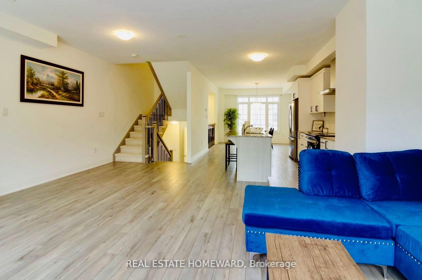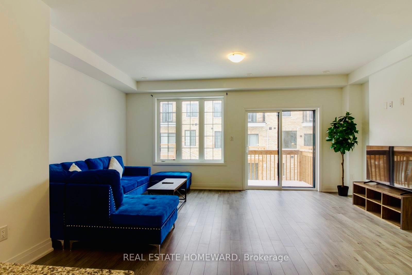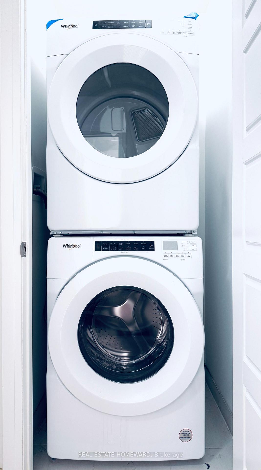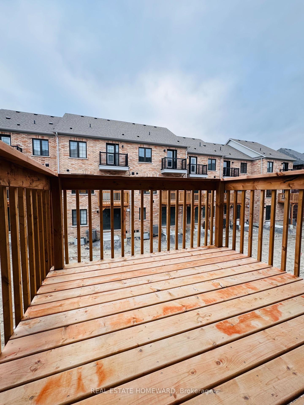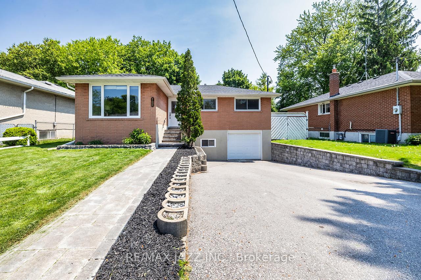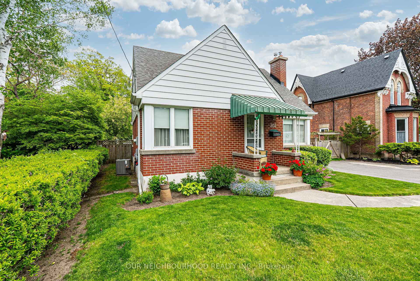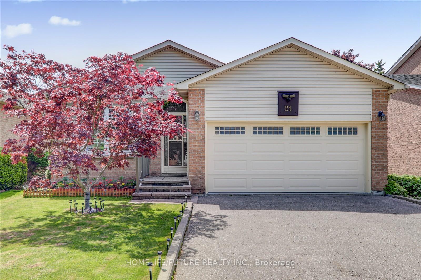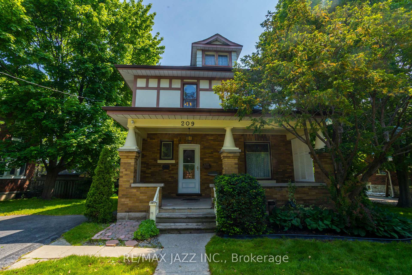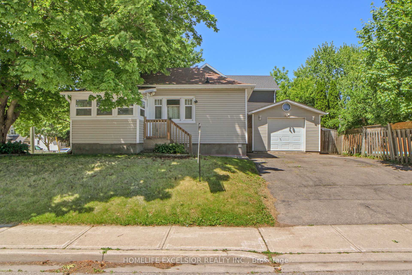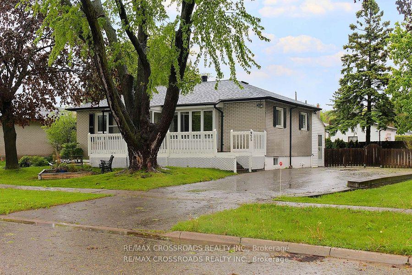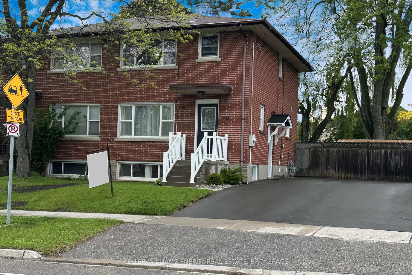Welcome to Your Dream Home in Downtown Whitby!Discover modern living at its finest in this brand-new 2024 townhouse by Stafford Developments. The Kensington Model offers a generous 2,570 sq. ft. of thoughtfully designed space (2,145 sq. ft. + 425 sq. ft. finished basement), perfect for growing families or those who love to entertain.Inside, youll find 9-ft ceilings on the main floor and upgraded laminate flooring throughout, creating a warm, contemporary vibe. The chef-inspired kitchen boasts sleek quartz countertops, top-of-the-line stainless steel appliances, and ample space to whip up unforgettable meals.Unwind in spa-like bathrooms with frameless glass showers, while natural oak finish railings add an elegant touch throughout the home. Modern features include a programmable thermostat, LED lighting, full-width vanity mirrors, and a 200 Amp Service for reliable, efficient power.But this home isn't just stylish-its ultra-convenient. Located just minutes from Dundas Street, Brock Street, and major highways 401 and 407, commuting to Toronto, Ajax, Pickering, or Scarborough is a breeze. You're also close to the Whitby GO Station, Durham Region Transit, top-rated schools, grocery stores, and every essential amenity.This townhouse offers the perfect blend of luxury, functionality, and location an unbeatable choice for anyone looking to settle in the heart of Whitby.
SS Fridge, SS Stove, SS Range Hood, SS Built-In Dishwasher, Washer/Dryer, All Electrical Light Fixtures.
