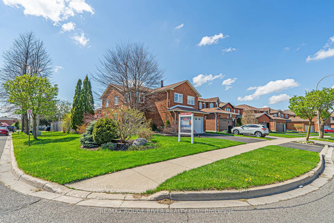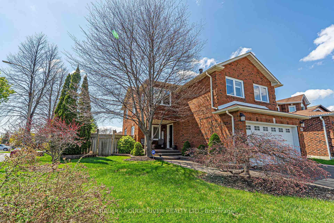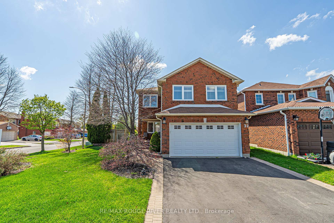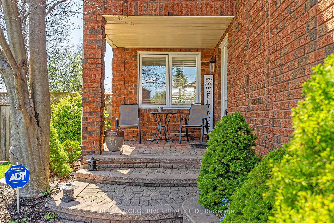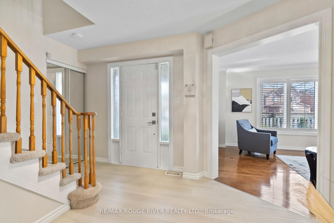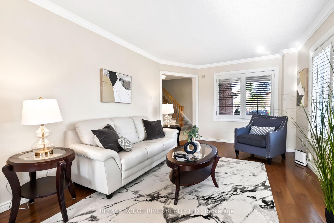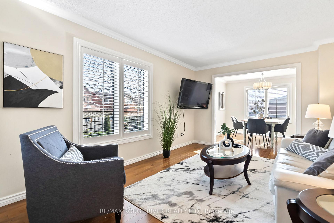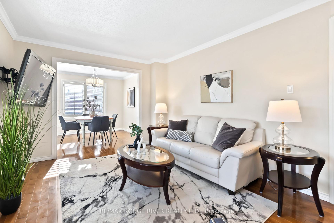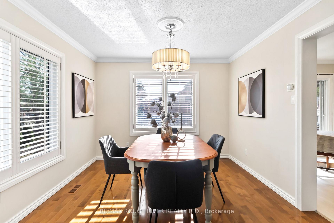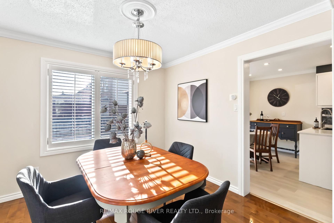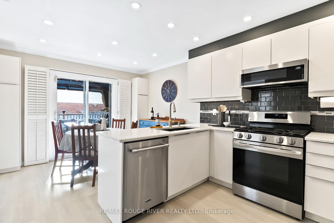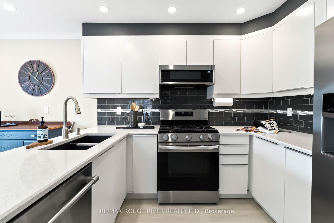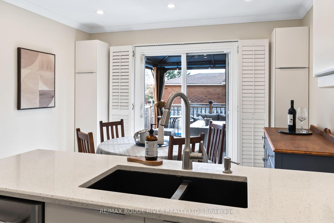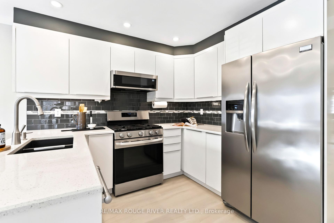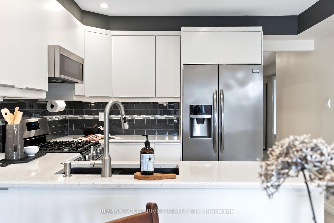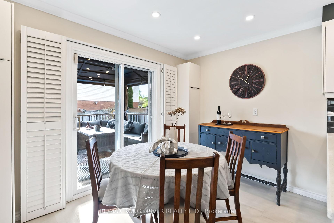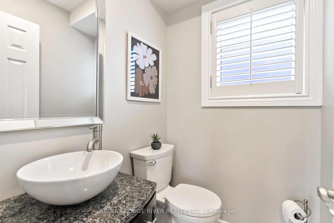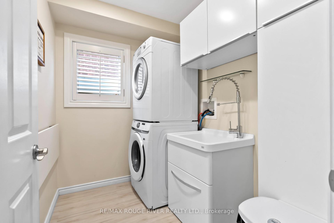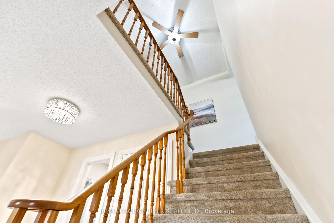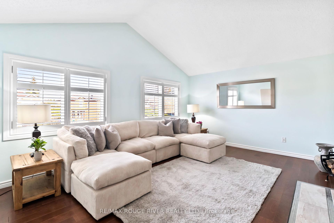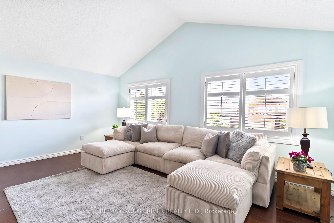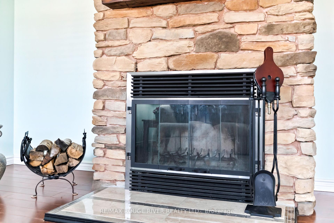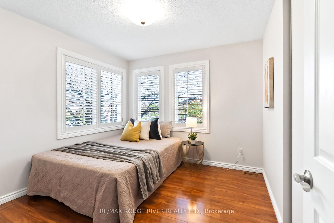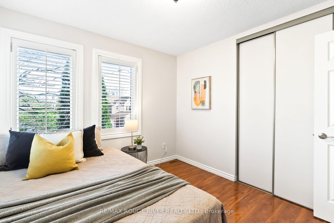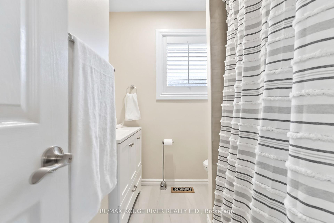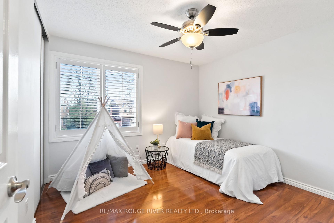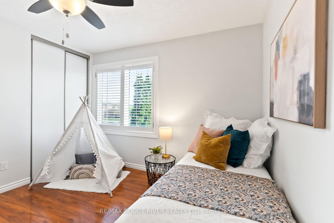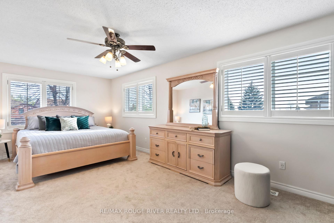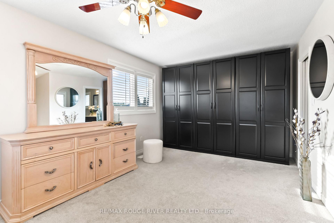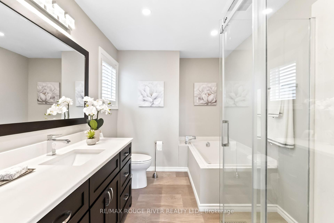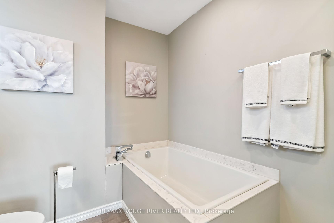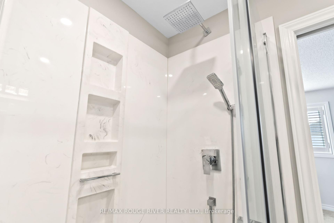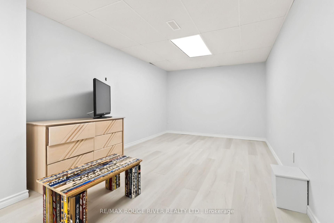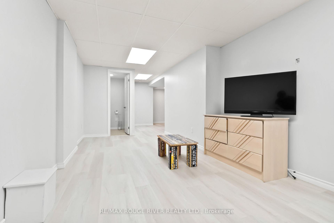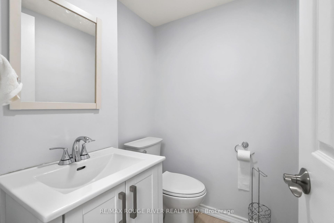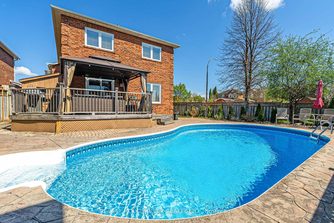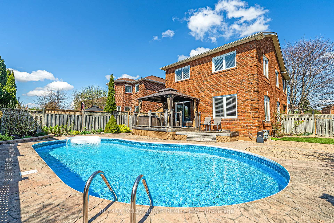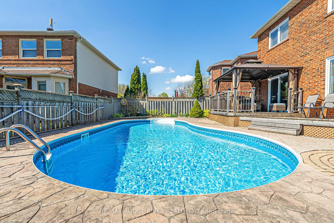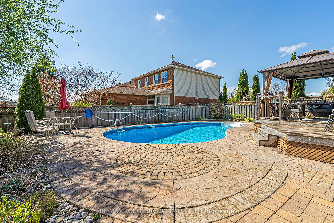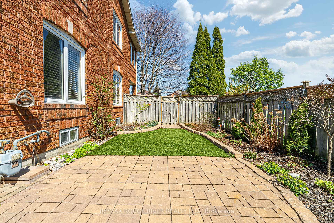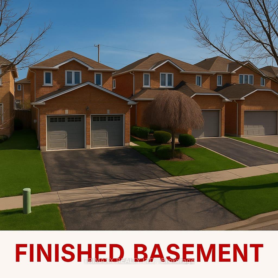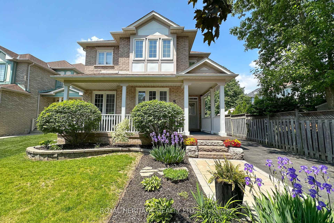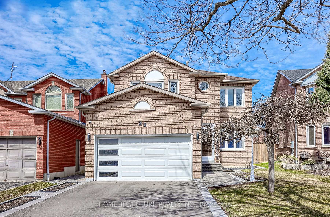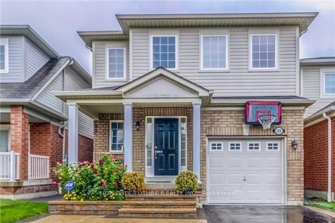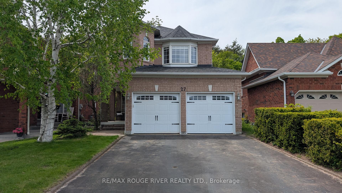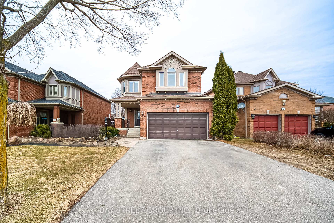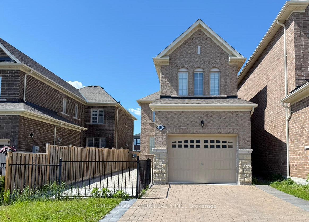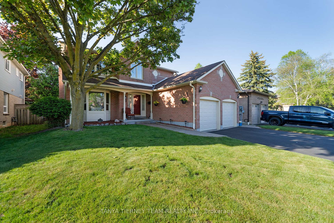Welcome to this beautifully updated 3-bedroom, 4-bathroom home situated on a meticulously landscaped corner lot in one of the areas most desirable neighborhoods. Boasting elegant curb appeal and thoughtful upgrades throughout, this home offers a perfect blend of style, comfort, and functionality. Step inside to find formal living and dining rooms featuring rich hardwood floors, crown moulding, and California shutters. The renovated kitchen is a chefs dream with quartz countertops, custom glass tile backsplash, stainless steel appliances including a sleek gas-stove top range, pot lights, and a sunny breakfast area with walk-out to the backyard oasis. Upstairs, a spacious open-concept loft-style family room with a cozy fireplace offers the perfect spot for relaxing or entertaining. The generous primary suite includes a renovated ensuite with a soaker tub, large glass shower with rain head, and a modern quartz-topped vanity. Two additional bedrooms offer ample closet space and hardwood flooring. The fully finished basement adds even more living space with a stylish rec room featuring high-end vinyl flooring and an additional 2-piece bath. Enjoy the convenience of main floor laundry and a powder room for guests. Outdoors, the private backyard is a true retreat with a heated inground pool, multiple lounging zones, a large deck, and a covered gazebo ideal for entertaining or relaxing all summer long. Located close to top-rated schools, parks, shopping, and just minutes to major highways, this exceptional property truly has it all. Don't miss the opportunity to call this beautiful home your own!
All appliances, electric light fixtures and window coverings. Pool related equipment. Garage door opener and remotes. Ensuite Reno 2020, Main Bath Updated 2021, Rec Room 2022, Furnace & A/C 2011, Kitchen Reno 2016, Vinyl Plank Flooring 2022, Roof 2010, Pool Heater and Pump 2021, Pool Liner 2016,...
