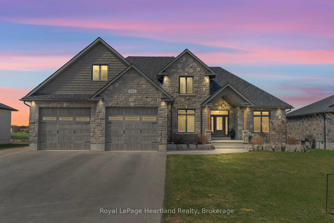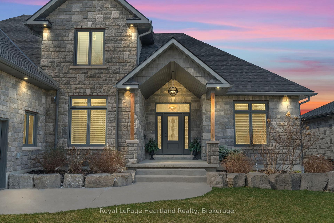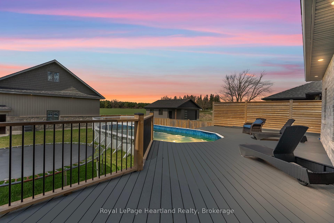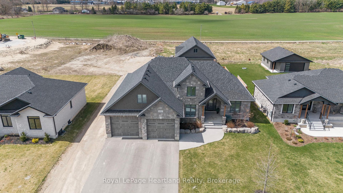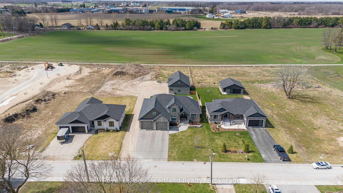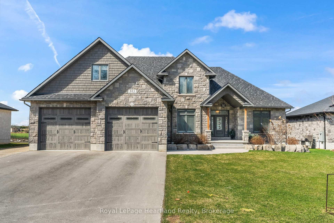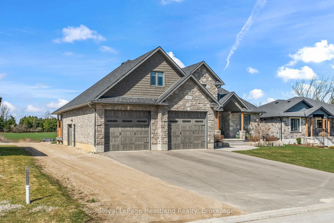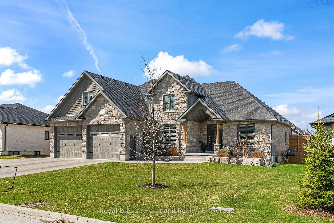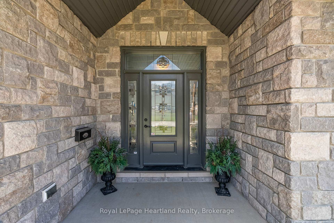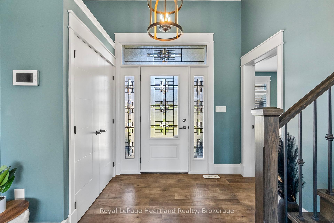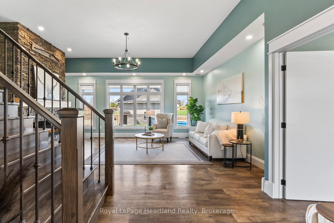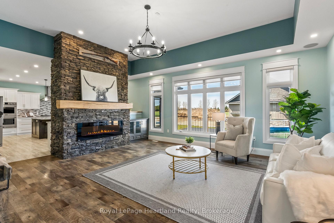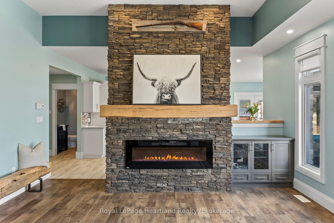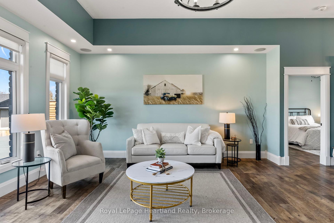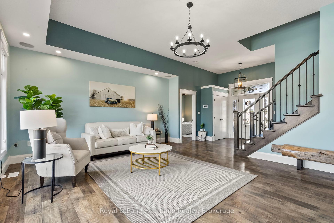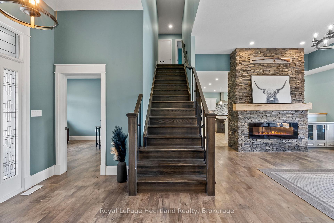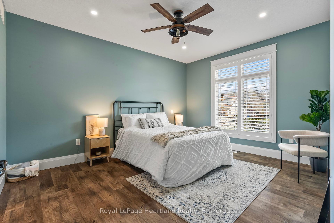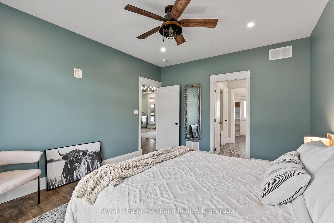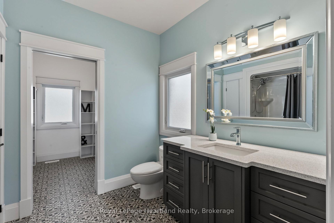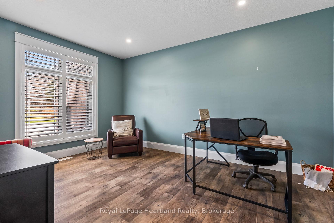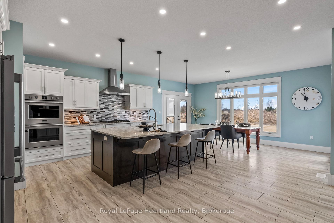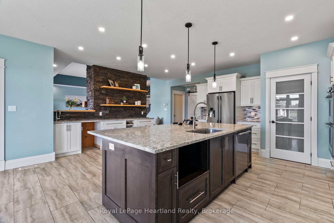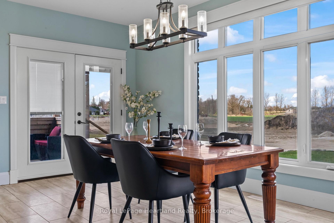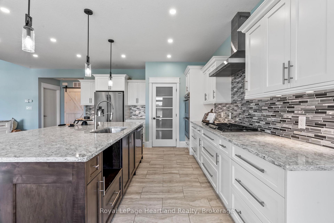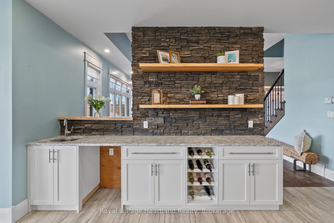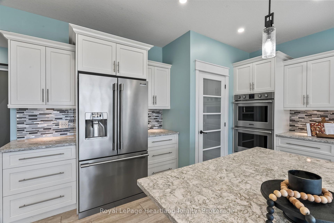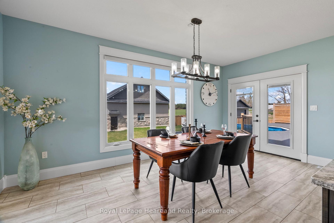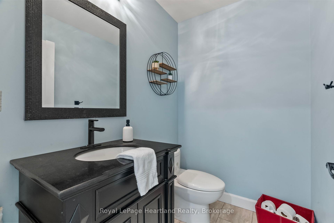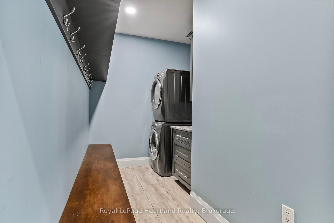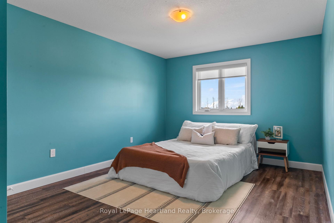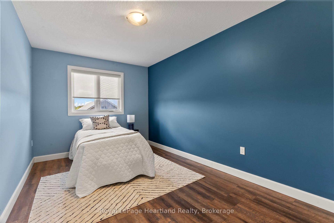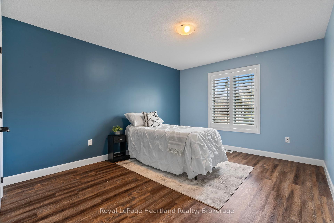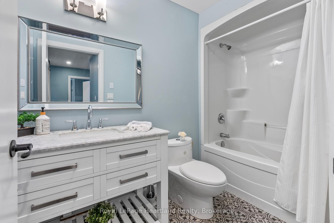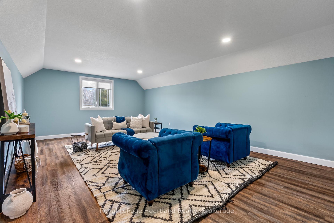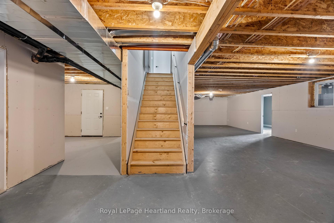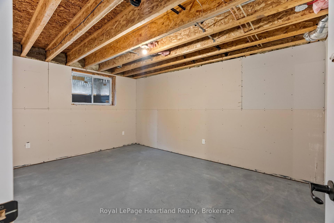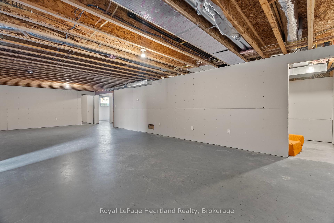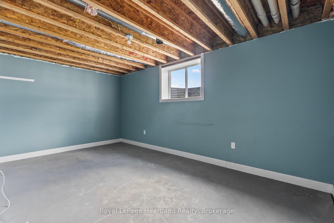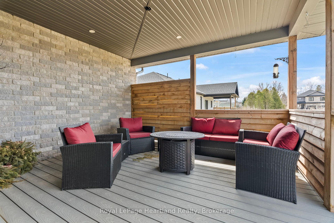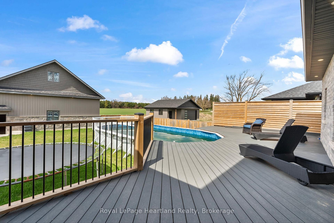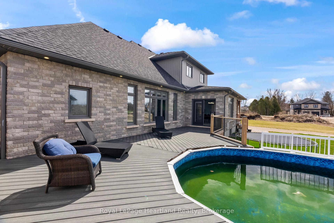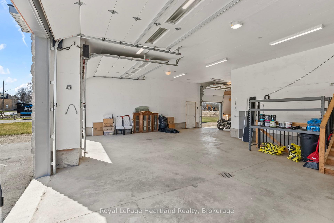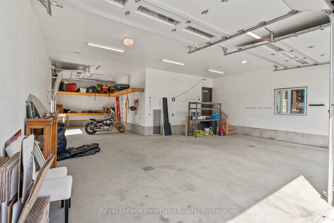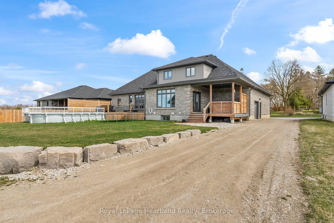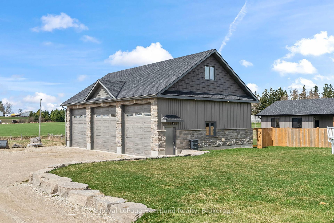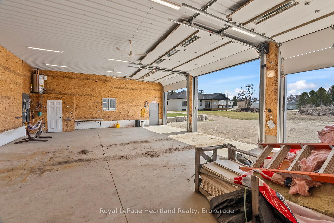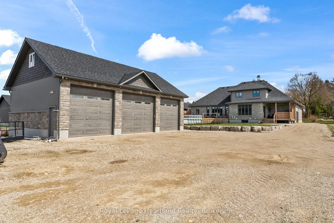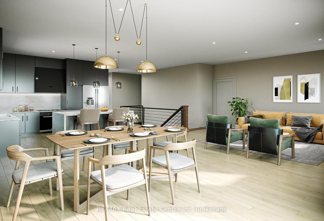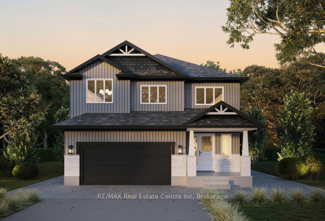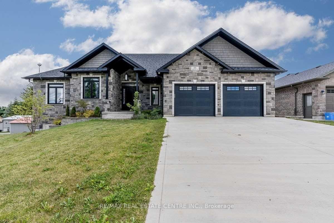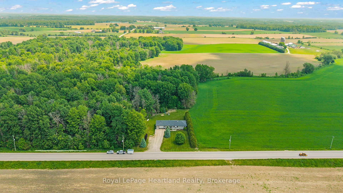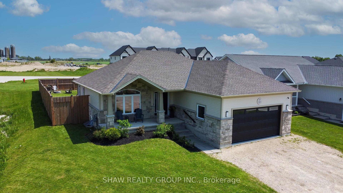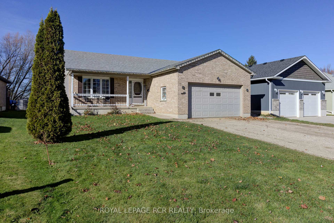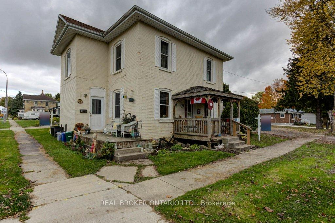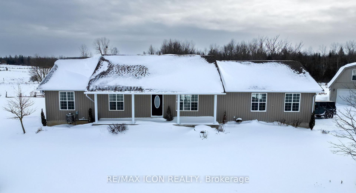Executive 3000+ square foot custom built home tucked away in a sought-after quiet neighbourhood situated on just under an acre complete with pool, attached heated 3 car garage & detached 48x32 heated shop. This stunning home offers 5+ bed, a basement perfect for finishing as an in-law suite/layout & encompasses an entertainer's dream layout & design. With excellent curb appeal & serene fields as your backdrop, this stunning home is a true escape from the busy life, while allowing space for multigenerational living. The main floor boasts an 11' foot ceiling as you enter the main foyer, a floor to ceiling stone fireplace & mantle that tie the entire home together and leads you to a hosts dream kitchen pouring with natural light, top of the line s/s appliances, w/i pantry, expertly crafted cabinetry & quartz countertops, stunning bar, island with seating for 4+ & leads you out to 2 separate outdoor areas, a covered porch & the pool deck all overlooking your backyard. The mainfloor is finished with office, primary bed ft. ensuite bath & w/i closet, powder room, mud room & laundry room. Kids & guests can find space and privacy on the second level between 3 additional beds, a massive rec room & 4 pc bath. The lower level can provide an additional 2 beds, bath, storage and rec room or convert to in an in-law suite with separate access from the garage. The attached heated garage featuring 10' tall overhead doors, toy garage & 3rd overhead door allowing you the convenience to to park your truck & toys inside while you venture out to your detached shop for the real work, and play. The shop is the dream mancave or space to run a home business, equipped with 2pc bath, in-floor heat,...
411 JANE Street
Minto, Minto, Wellington $1,374,900Make an offer
7 Beds
3 Baths
2500-3000 sqft
Attached
Garage
Parking for 10
West Facing
Zoning: R2 & R2(H)
- MLS®#:
- X12101106
- Property Type:
- Detached
- Property Style:
- 2-Storey
- Area:
- Wellington
- Community:
- Minto
- Taxes:
- $8,122 / 2024
- Added:
- April 24 2025
- Lot Frontage:
- 90.9
- Lot Depth:
- 346.92
- Status:
- Active
- Outside:
- Stone,Vinyl Siding
- Year Built:
- 6-15
- Basement:
- Walk-Up,Separate Entrance
- Brokerage:
- Royal LePage Heartland Realty
- Lot :
-
346
90
BIG LOT
- Intersection:
- From Main Street Palmerston turn North onto Jane St to end of Street.
- Rooms:
- Bedrooms:
- 7
- Bathrooms:
- 3
- Fireplace:
- Utilities
- Water:
- Municipal
- Cooling:
- Central Air
- Heating Type:
- Forced Air
- Heating Fuel:
| Dining Room | 6.25 x 2.97m Main Level |
|---|---|
| Kitchen | 6.25 x 4.06m Main Level |
| Bedroom | 3.51 x 4.93m Main Level |
| Primary Bedroom | 3.68 x 4.47m Main Level |
| Other | 2.46 x 3.07m Main Level |
| Bedroom | 3.51 x 4.93m Second Level |
| Bathroom | 2.87 x 1.55m Second Level |
| Bedroom | 4.19 x 3.38m Second Level |
| Bedroom | 4.09 x 2.77m Second Level |
| Bedroom | 4.6 x 3.07m Basement Level |
| Recreation | 4.8 x 12.4m Basement Level |
| Bedroom | 3.71 x 4.47m Basement Level |
