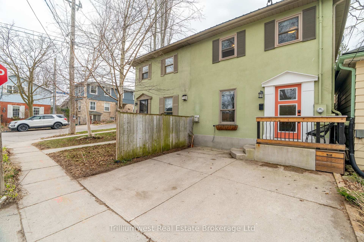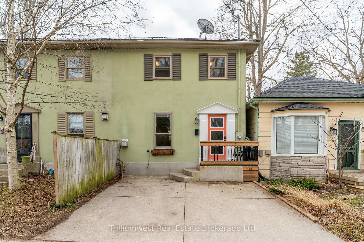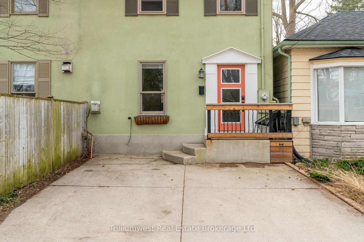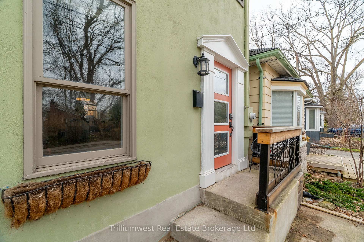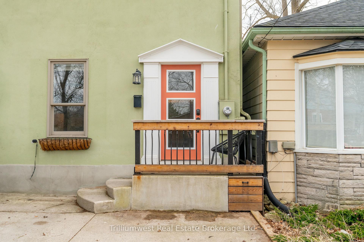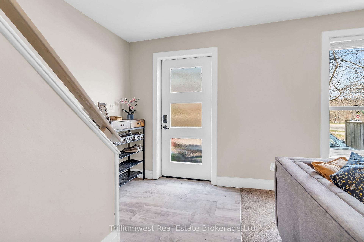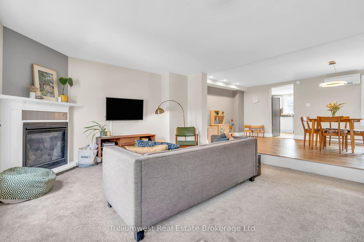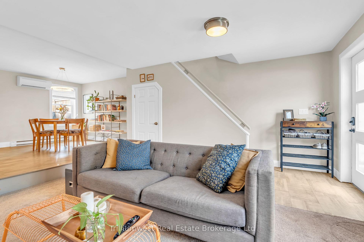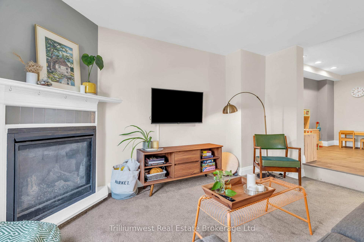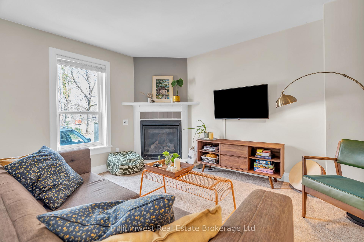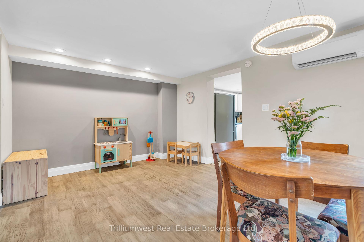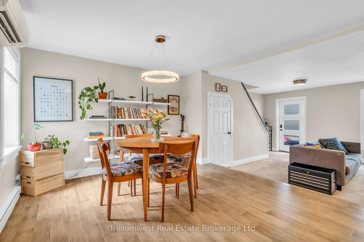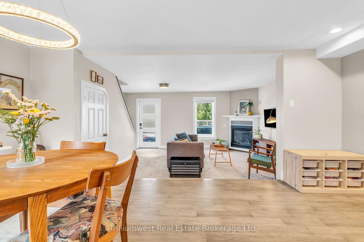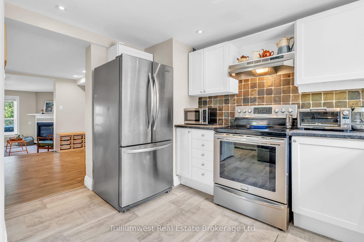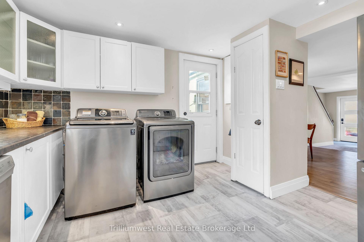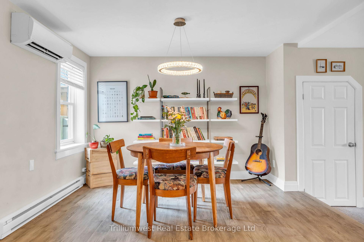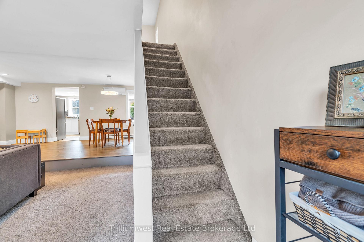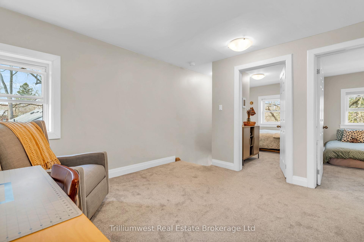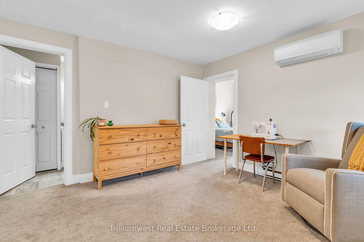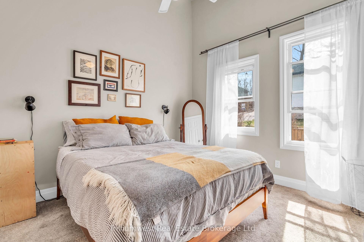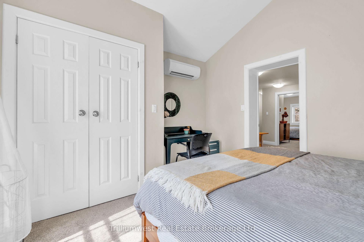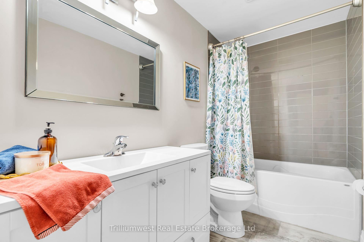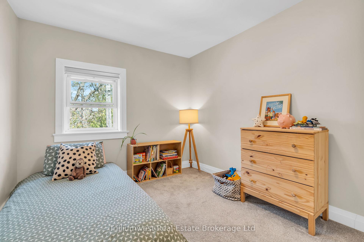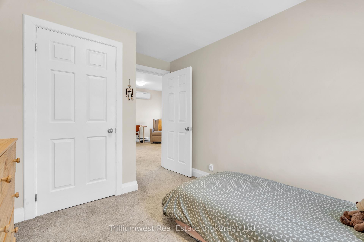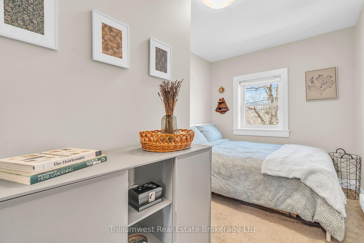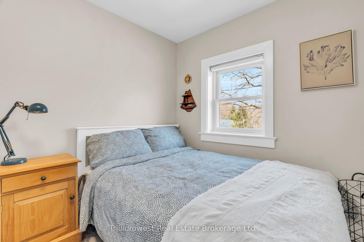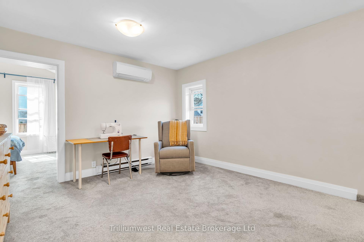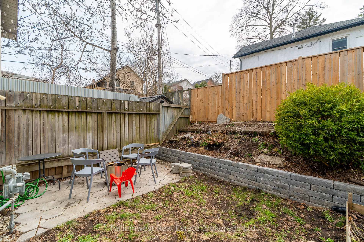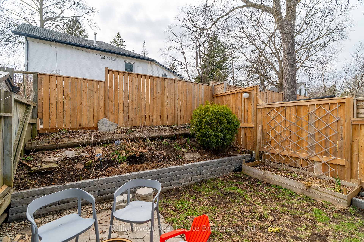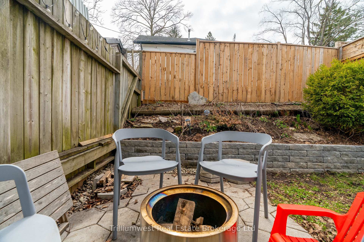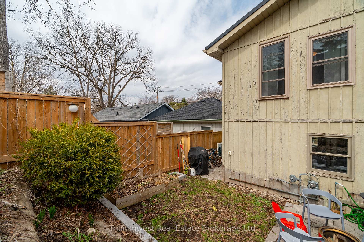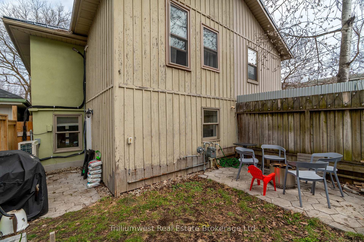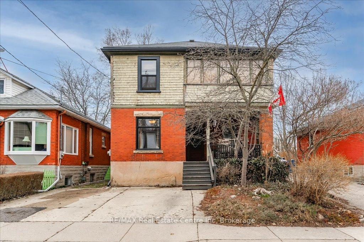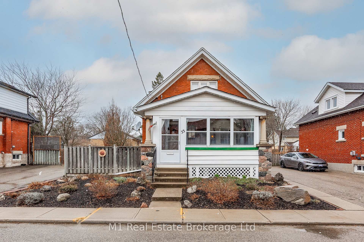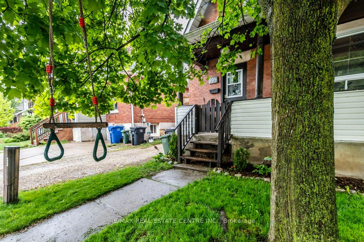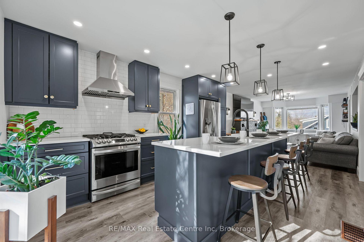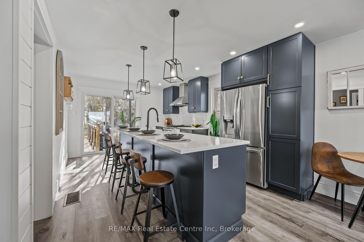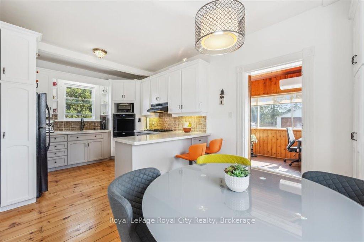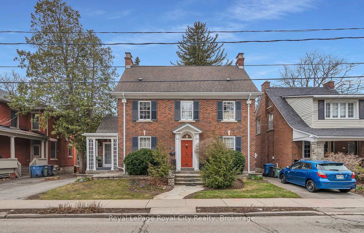Step into the charm of this well-loved 1870s classic semi-detached home, thoughtfully maintained and updated over the years. The main floor boasts an open-concept layout with modern flooring and trim, creating a warm and inviting space. The gas fireplace in the living space provides a cozy atmosphere, while the spacious dining area offers flexibility for everyday living, whether you need a place for family meals, a play area for the kids, or a home office setup. The kitchen features ample cupboard and counter space, along with newer appliances, and opens directly to a private backyard with a lovely deck, perfect for relaxing or entertaining. Upstairs, you will find three bedrooms, a full four-piece bathroom, and a versatile bonus space ideal as a second living area, study, or playroom. With a walk score of 91, it is no wonder why this tight-knit, community-focused neighbourhood is so desirable. You will love being surrounded by parks, trails, great schools and the vibrant amenities of downtown Guelph. Stroll up the street to the local bakery for a coffee and scone, grab dinner at the local pub, or bike along the river on the rail trail (located metres from the home) to the GO train, River Run Centre or even out to Guelph Lake.
Dishwasher (2021), Refrigerator (2016), Stove (2018), Washer, Dryer, Water Softener (As is)
