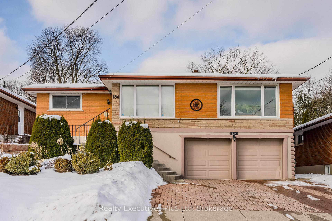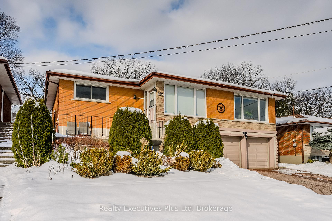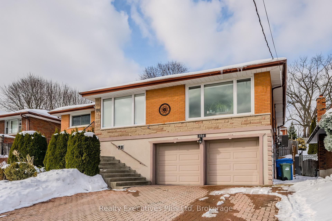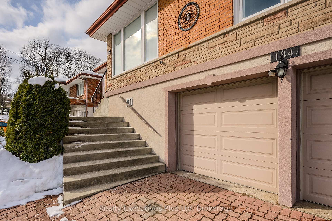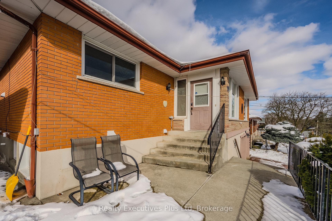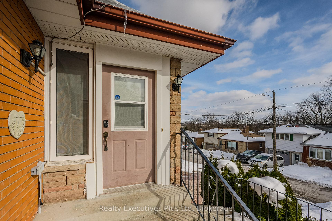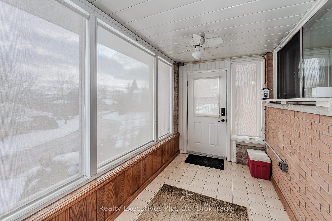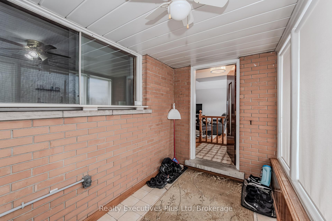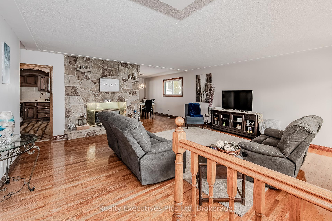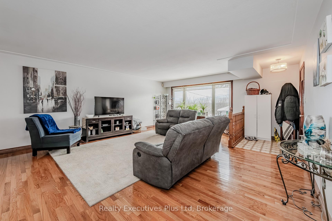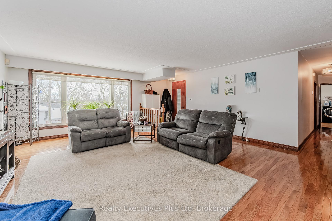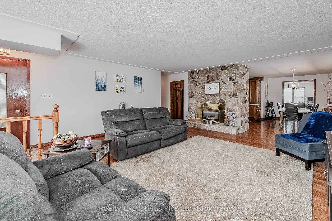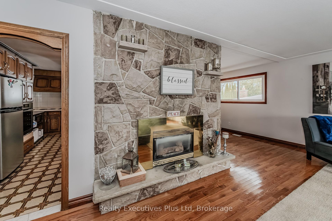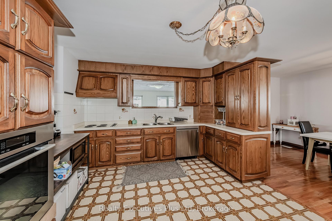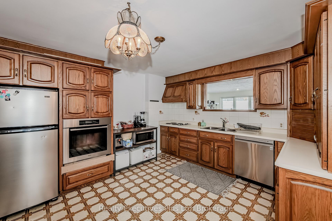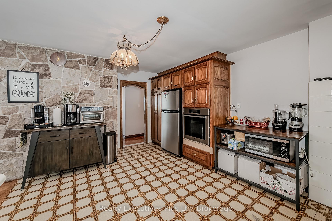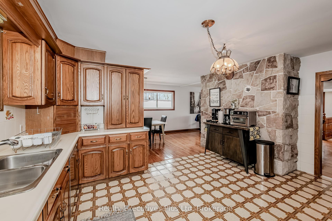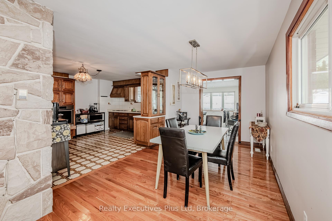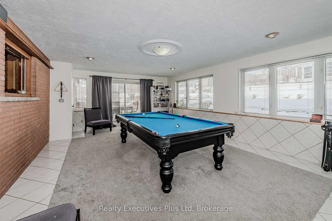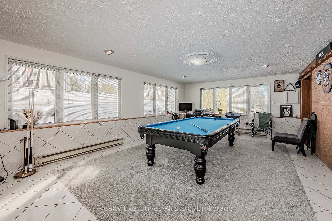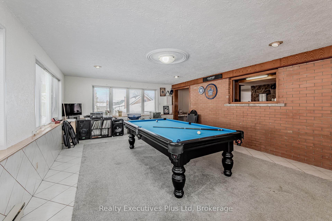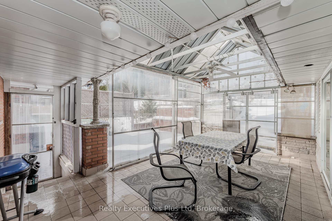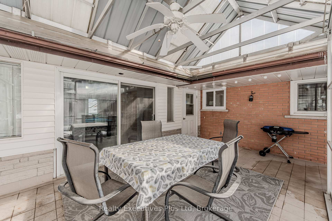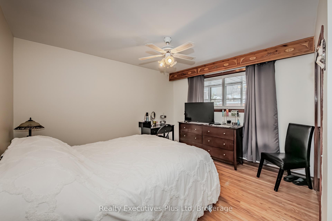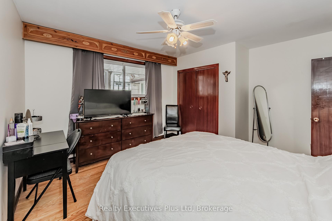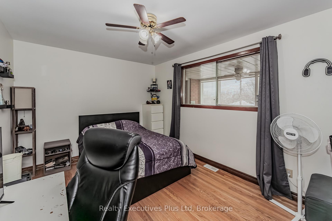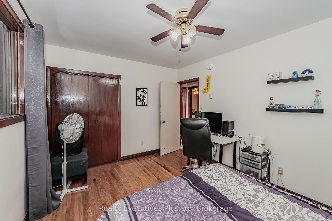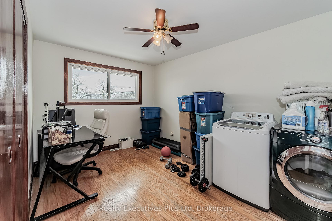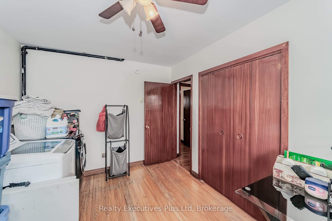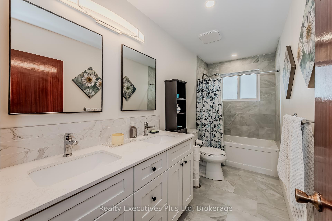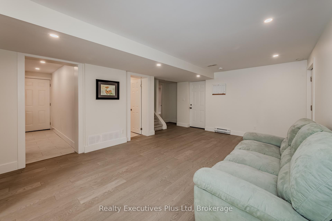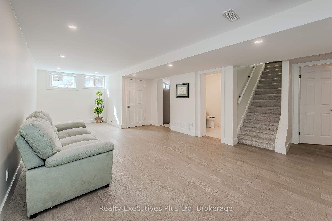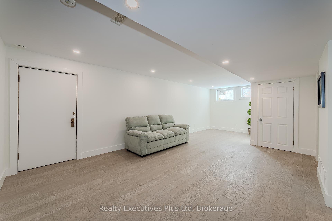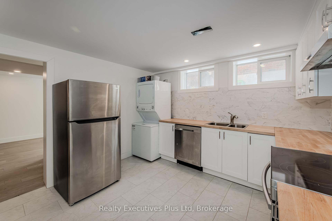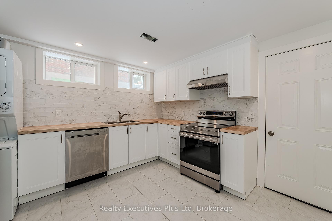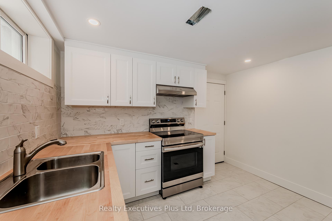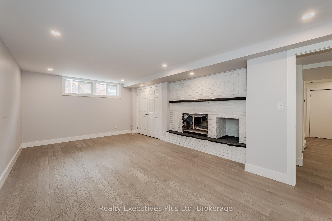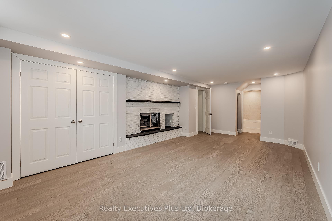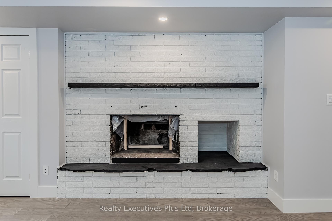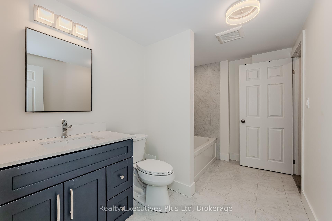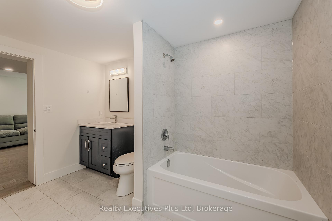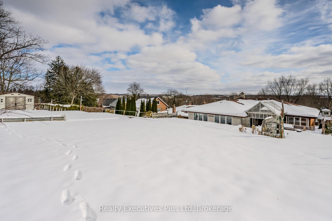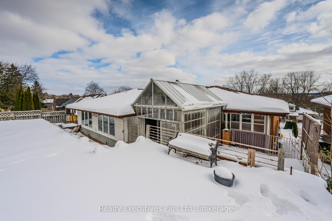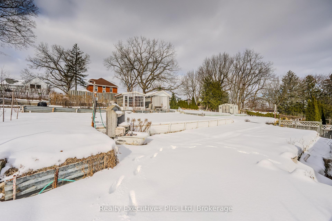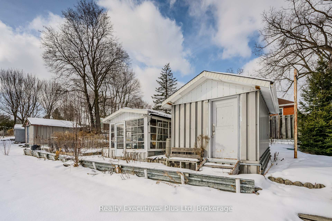Unique opportunity to own a 2000 sq ft raised bungalow with brand new legal 1 bedroom apt near St. George's Park! This home offers large principle rooms on the main level including a covered entry, 3 spacious bedrooms, eat-in kitchen, formal living and dining rooms warmed by a fireplace for those special occasions and an amazing addition of a 23' 3" x 15' 7" family room that hosts the largest of gatherings and enjoys the views of the incredible yard. There is also a covered enclosed 3 season sun-room which allows you to enjoy the outdoors for a lot longer while being protected from the elements. Hardwood floors throughout the main level with completely renovated 5 pc bathroom. The lower level has been converted to a legal, bright one bedroom apartment (over 900 sq ft) with lots of extra storage. Ideal for in-law or an additional income stream. The home has a 200 amp service, new forced air gas furnace, oversized double car garage and a massive backyard (169 ft). Ideal for gardens or an additional house. Minutes walk to parks, shopping, schools and downtown.
184 Grove Street
St. George's, Guelph, Wellington $999,000Make an offer
4+1 Beds
2 Baths
1500-2000 sqft
Built-In
Garage
with 2 Spaces
with 2 Spaces
Parking for 2
N Facing
Zoning: R.1
- MLS®#:
- X12018459
- Property Type:
- Detached
- Property Style:
- Bungalow-Raised
- Area:
- Wellington
- Community:
- St. George's
- Taxes:
- $6,466 / 2025
- Added:
- March 13 2025
- Lot Frontage:
- 55.93
- Lot Depth:
- 169
- Status:
- Active
- Outside:
- Brick
- Year Built:
- 51-99
- Basement:
- Apartment,Separate Entrance
- Brokerage:
- Realty Executives Plus Ltd
- Lot (Feet):
-
169
55
BIG LOT
- Intersection:
- stevenson
- Rooms:
- 7
- Bedrooms:
- 4+1
- Bathrooms:
- 2
- Fireplace:
- Y
- Utilities
- Water:
- Municipal
- Cooling:
- Central Air
- Heating Type:
- Forced Air
- Heating Fuel:
- Gas
| Living Room | 6.22 x 5.46m Main Level |
|---|---|
| Dining Room | 5.33 x 2.99m Main Level |
| Kitchen | 4.77 x 3.65m Main Level |
| Family Room | 7.08 x 4.74m Main Level |
| Primary Bedroom | 4.16 x 3.04m Main Level |
| Bedroom | 4.03 x 3.73m Main Level |
| Bedroom 2 | 4.11 x 2.87m Main Level |
| Bathroom | 2.3 x 1.3m 5 Pc Bath Main Level |
| Great Room | 5.4 x 4.2m Basement Level |
| Kitchen | 4.02 x 3.88m Basement Level |
| Bathroom | 3.4 x 2.3m 4 Pc Bath Basement Level |
| Bedroom | 6.8 x 4.6m Basement Level |
Listing Details
Insights
- Spacious Living with Income Potential: This property features a unique layout with a legal one-bedroom apartment in the basement, providing an excellent opportunity for rental income or accommodating in-laws, enhancing its investment appeal.
- Large Outdoor Space: The massive 169 ft backyard is perfect for gardening, outdoor activities, or even the potential for an additional house, offering versatility for future development.
- Ample Parking and Modern Amenities: With a double car garage and four total parking spaces, along with modern features like a new forced air gas furnace and central air conditioning, this home combines convenience with comfort.
Property Features
Hospital
Library
Park
Public Transit
School
