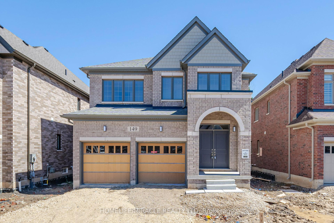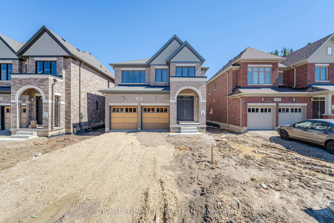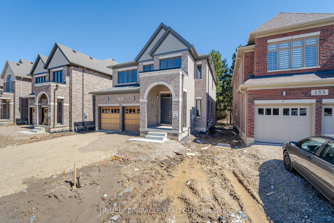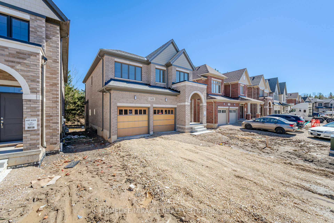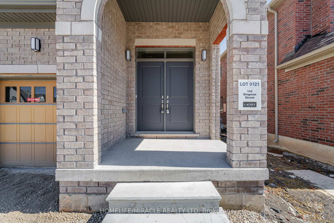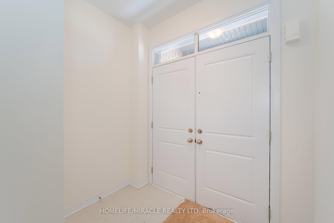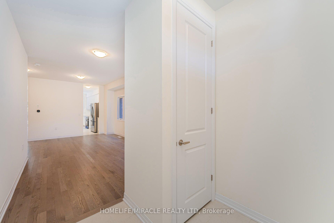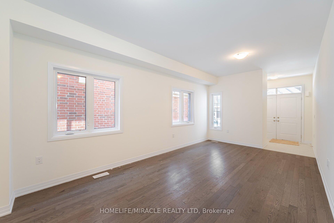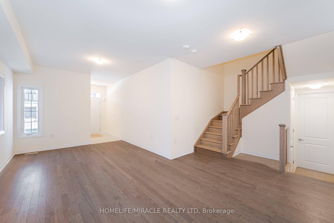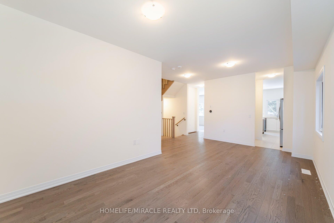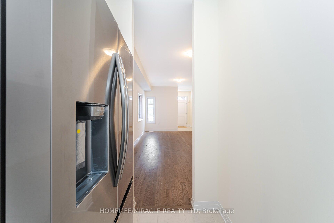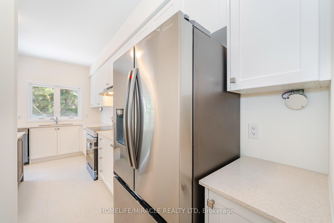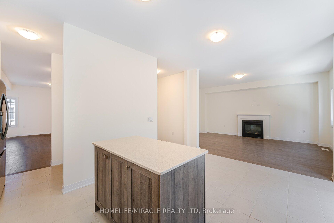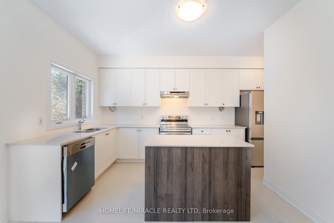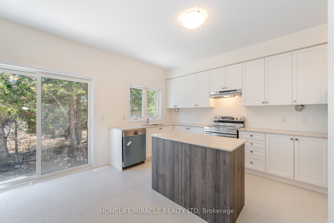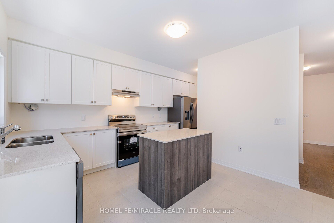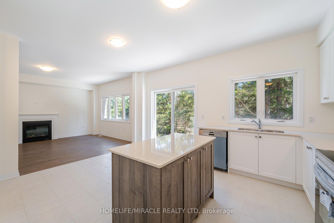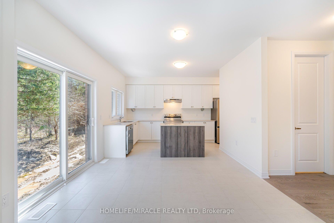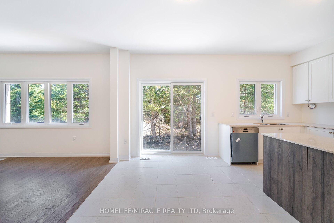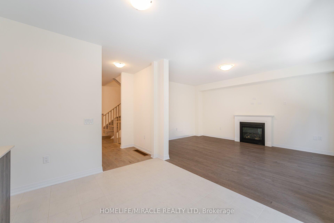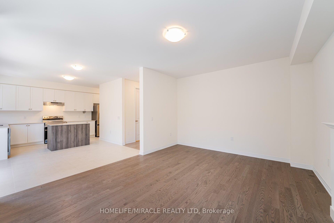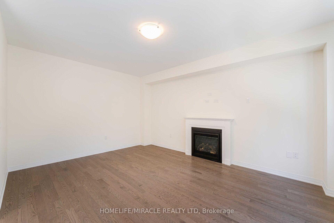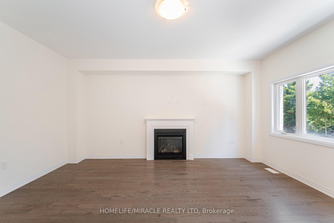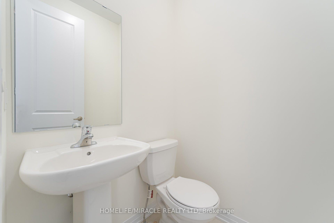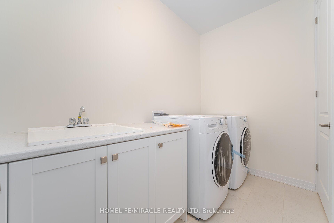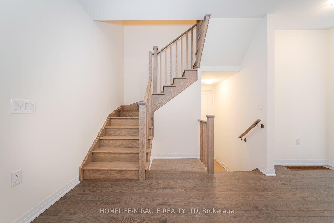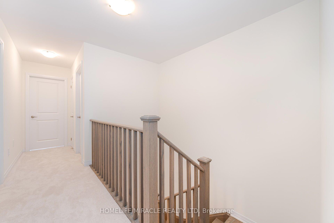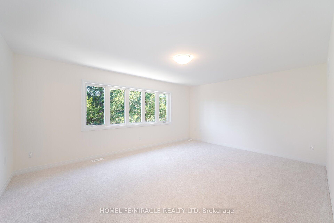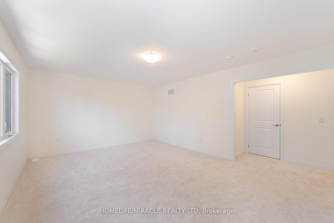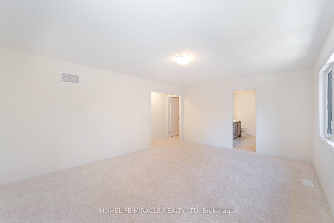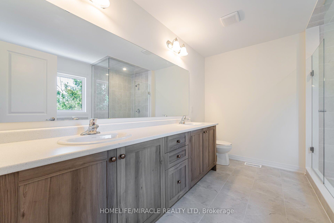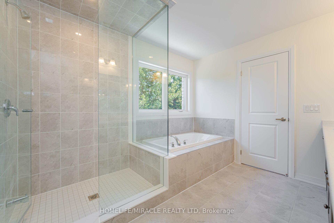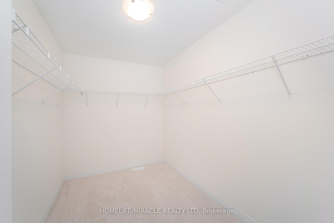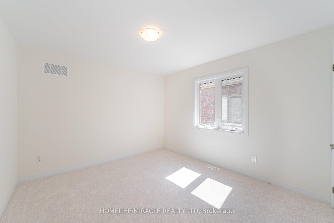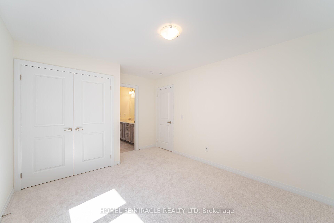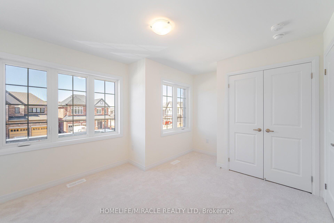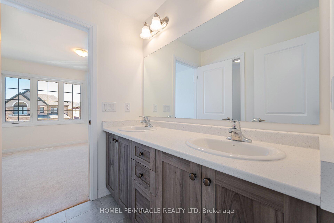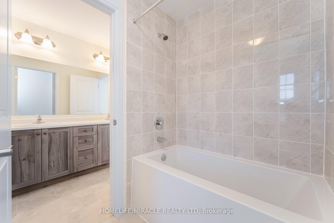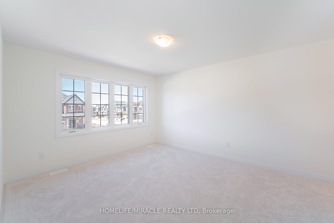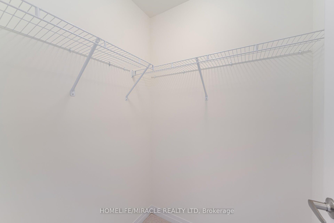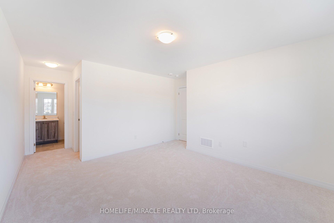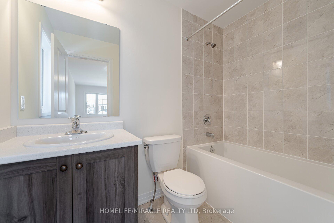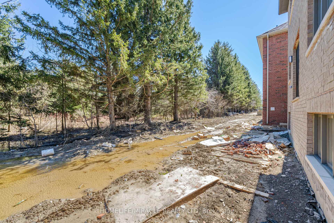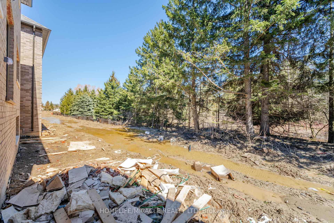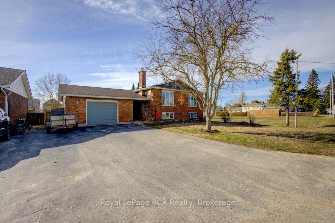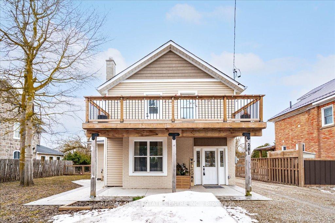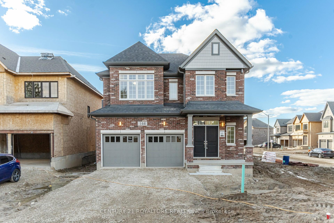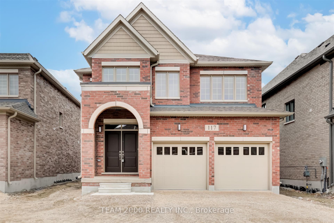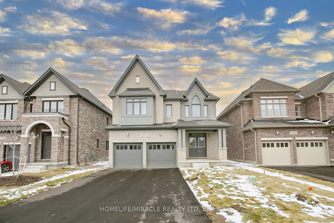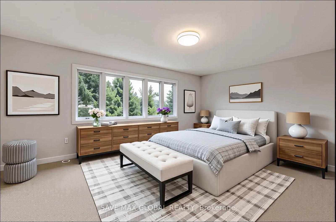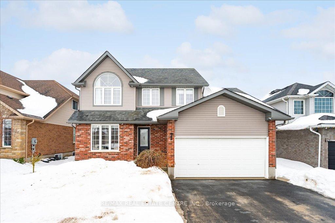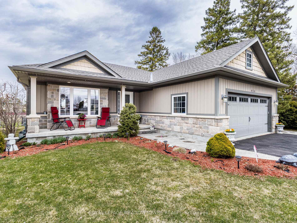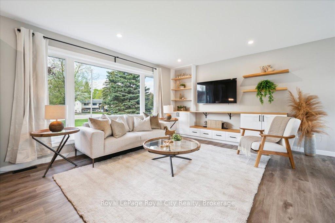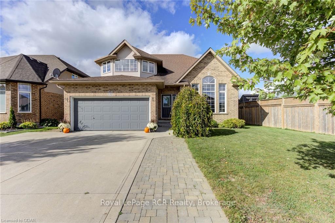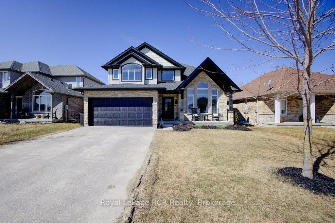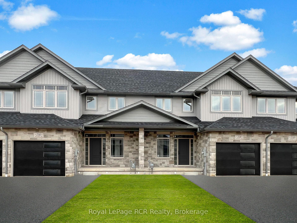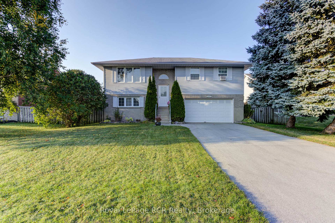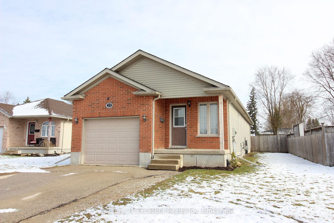Beautiful Detached Home, Built on a Premium lot with no sidewalk. This is one of the most desirable layouts, with four bedrooms and four bathrooms. The main floor with 9-foot Smooth Ceilings. The upgraded kitchen has Extended-Height upper cabinets, a quartz countertop with an under-mount sink, a central island, and Stainless appliances. 200 AMP Electrical Panel, New A/C, 3 Piece Rough-In (Basement), Video Doorbell, Smart Thermostat, Garage Door Opener and Conduit for Future Car Charger.
149 Dingman Street
Arthur, Wellington North, Wellington $799,999Make an offer
4 Beds
4 Baths
2000-2500 sqft
Built-In
Garage
Parking for 4
North Facing
- MLS®#:
- X12177468
- Property Type:
- Detached
- Property Style:
- 2-Storey
- Area:
- Wellington
- Community:
- Arthur
- Taxes:
- $0 / 2025
- Added:
- May 27 2025
- Lot Frontage:
- 40.26
- Lot Depth:
- 100.23
- Status:
- Active
- Outside:
- Brick
- Year Built:
- 0-5
- Basement:
- Full,Unfinished
- Brokerage:
- HOMELIFE/MIRACLE REALTY LTD
- Lot :
-
100
40
- Intersection:
- Hwy 6/ Conestoga St N
- Rooms:
- Bedrooms:
- 4
- Bathrooms:
- 4
- Fireplace:
- Utilities
- Water:
- Municipal
- Cooling:
- Central Air
- Heating Type:
- Forced Air
- Heating Fuel:
| Living Room | 3.28 x 6.33m Hardwood Floor , Combined w/Dining , Window Main Level |
|---|---|
| Dining Room | 3.28 x 6.33m Hardwood Floor , Combined w/Living , Window Main Level |
| Family Room | 3.84 x 5.17m Hardwood Floor , Gas Fireplace , Window Main Level |
| Breakfast | 2.74 x 3.65m Tile Floor , W/O To Yard Main Level |
| Kitchen | 2.25 x 3.65m Tile Floor , Quartz Counter , Stainless Steel Appl Main Level |
| Laundry | 0.6 x 0.6m Tile Floor Main Level |
| Primary Bedroom | 5.48 x 4.13m Walk-In Closet(s) , 6 Pc Ensuite , Window Second Level |
| Bedroom 2 | 3.35 x 3.59m Closet , 4 Pc Ensuite , Window Second Level |
| Bedroom 3 | 3.52 x 2.74m Closet , 4 Pc Ensuite , Window Second Level |
| Bedroom 3 | 3.65 x 4.26m Closet , 2 Pc Ensuite Second Level |
| 0 Unfinished Basement Level |
Listing Details
Insights
- Spacious Layout: This property features a desirable layout with 4 bedrooms and 4 bathrooms, providing ample space for families or guests.
- Modern Upgrades: The upgraded kitchen includes quartz countertops, stainless steel appliances, and a central island, making it perfect for cooking and entertaining.
- Parking Convenience: With a total of 6 parking spaces available, this home offers significant convenience for residents and visitors alike.
