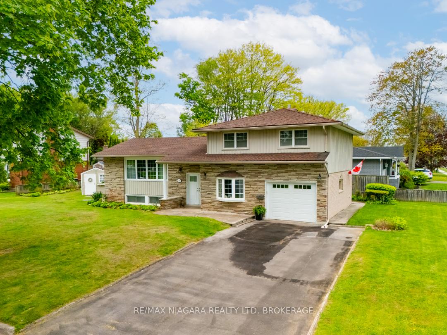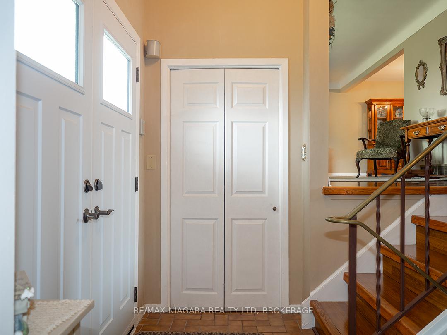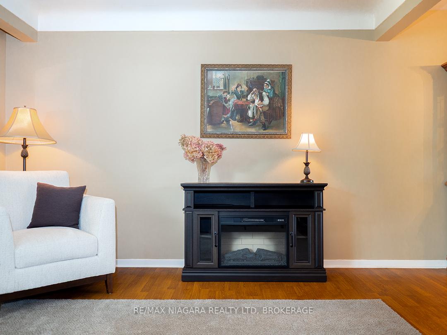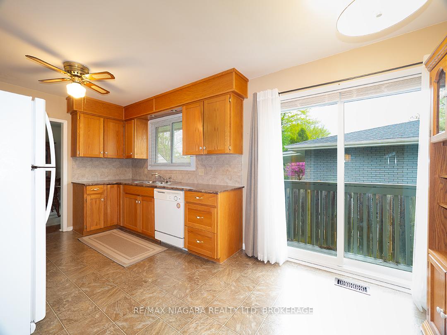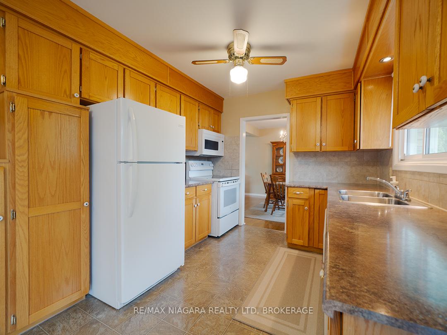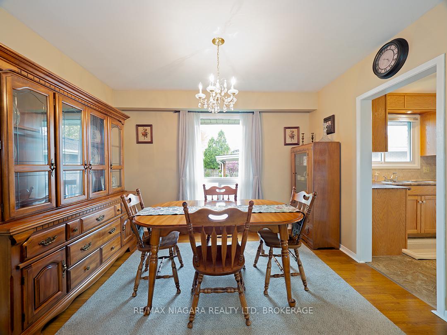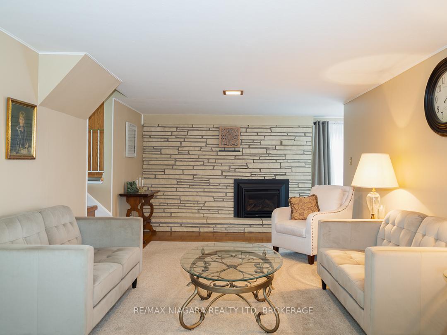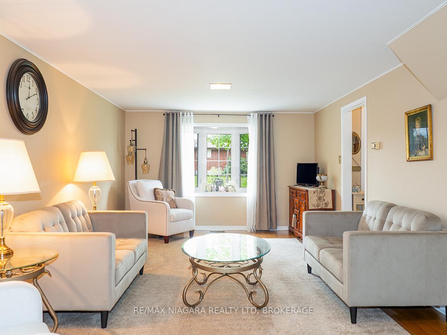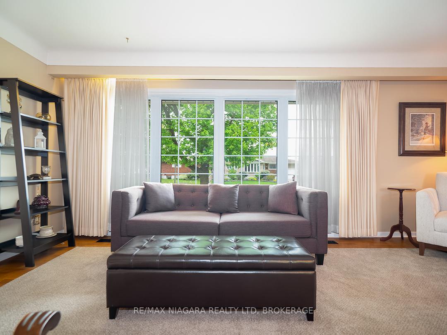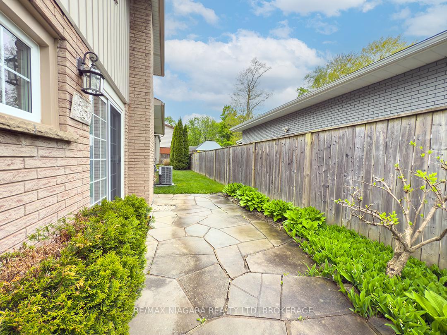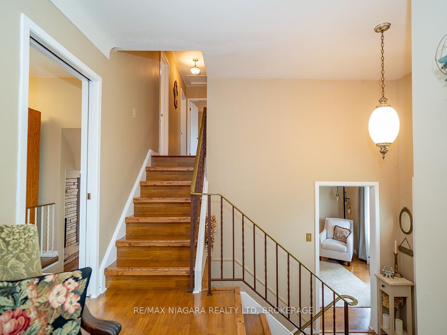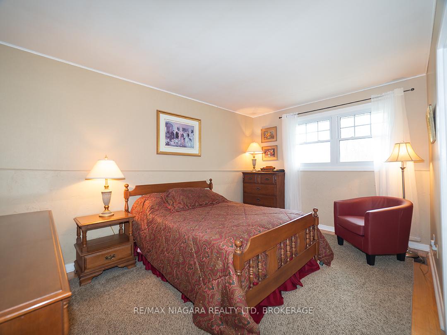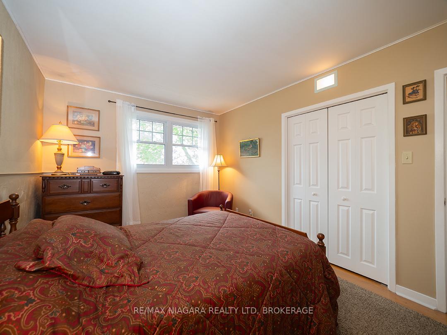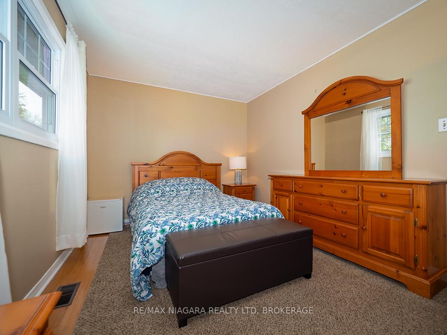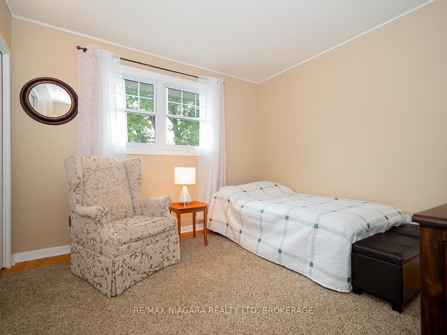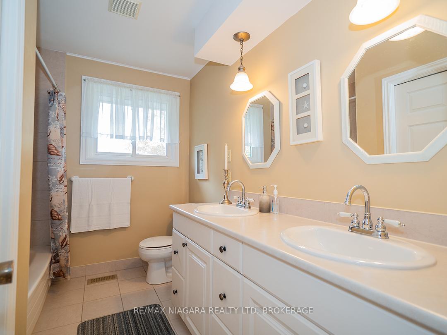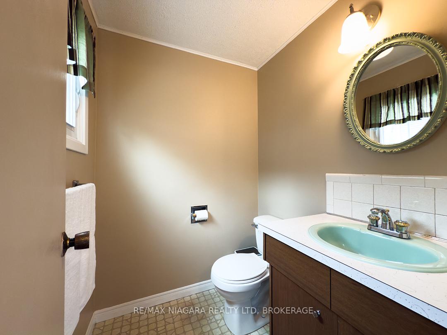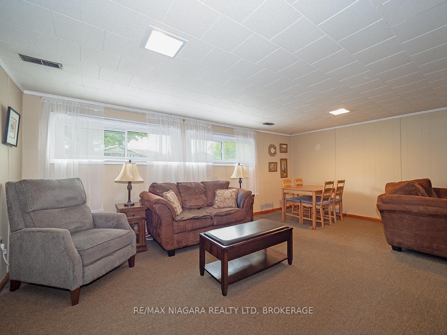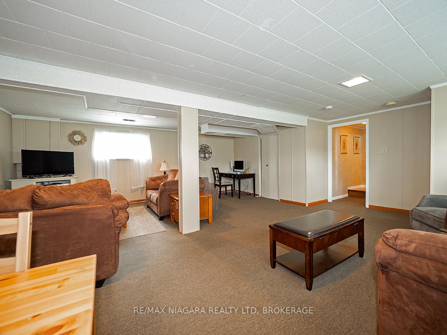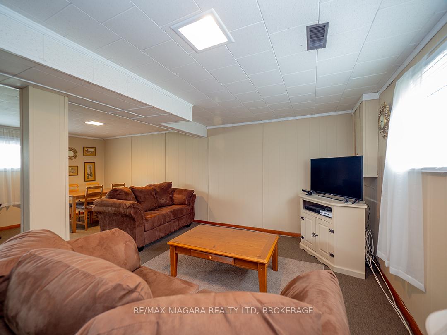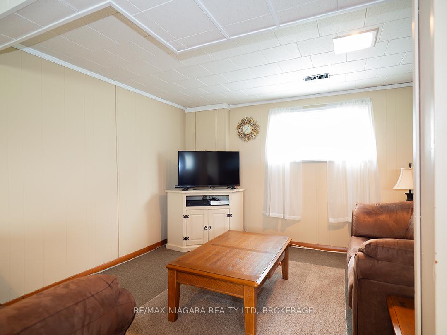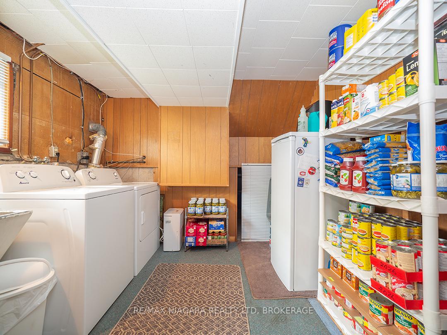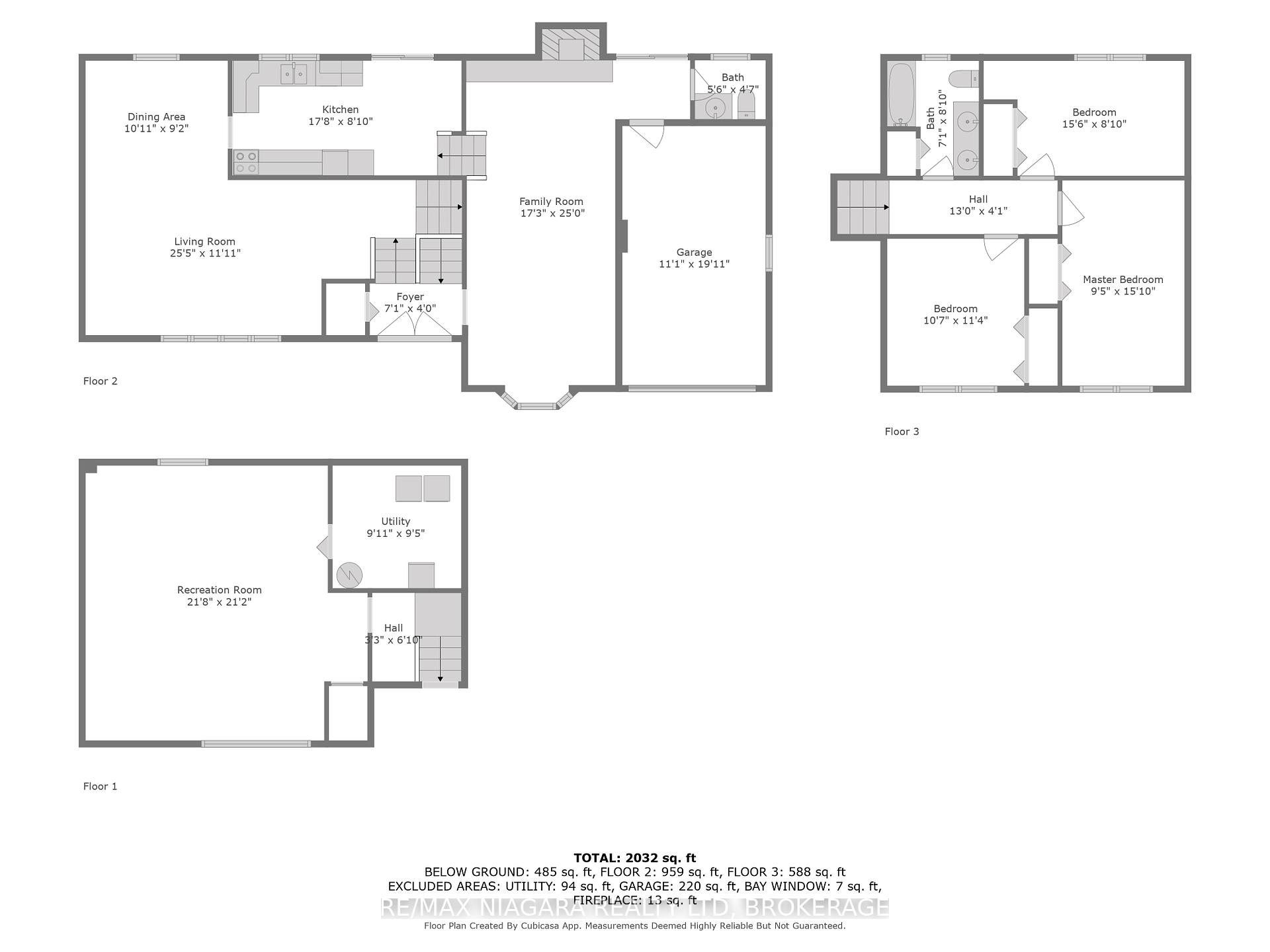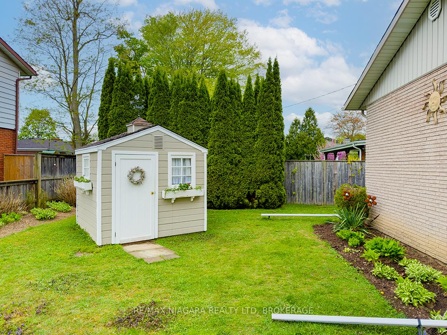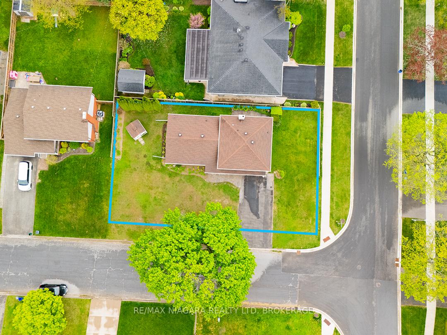Meticulously maintained 4-level side split tucked into an established residential neighbourhood with schools, and parks nearby. This 1700 sq.ft home has 3 bedrooms, 1.5 bathrooms plus a bright, finished lower level. A generous front foyer leads to the main floor with gleaming floors in the living room and separate dining area. The kitchen offers an abundance of cabinet space and opens to a flagstone patio. The hardwood continues upstairs and into three nice bedrooms. There is a 5-piece main bath and a convenient 2-piece powder room.The lovely family room sits at ground level and features a gas fireplace and direct walkout to the backyard, while the basement rec room enjoys plenty of natural light. There is lots of storage in the laundry room and crawlspace. A single car, attached garage includes a fire-rated entrance into the home. Additional features include gutter guards, updated windows and doors throughout, garden shed, and beautifully landscaped yard. A solid, move-in ready home in a family-friendly location!!
49 Donna Marie Drive
769 - Prince Charles, Welland, Niagara $599,900 1Make an offer
3 Beds
2 Baths
1500-2000 sqft
Attached
Garage
Parking for 2
West Facing
Zoning: RL1
- MLS®#:
- X12154949
- Property Type:
- Detached
- Property Style:
- Sidesplit 4
- Area:
- Niagara
- Community:
- 769 - Prince Charles
- Taxes:
- $4,312 / 2024
- Added:
- May 16 2025
- Lot Frontage:
- 65
- Lot Depth:
- 119.32
- Status:
- Active
- Outside:
- Brick Front,Vinyl Siding
- Year Built:
- 51-99
- Basement:
- Finished
- Brokerage:
- RE/MAX NIAGARA REALTY LTD, BROKERAGE
- Lot :
-
119
65
- Intersection:
- Maureen
- Rooms:
- Bedrooms:
- 3
- Bathrooms:
- 2
- Fireplace:
- Utilities
- Water:
- Municipal
- Cooling:
- Central Air
- Heating Type:
- Forced Air
- Heating Fuel:
| Living Room | 7.74 x 3.63m Main Level |
|---|---|
| Kitchen | 5.38 x 2.7m Sliding Doors Main Level |
| Dining Room | 3.32 x 2.8m Main Level |
| Family Room | 7.62 x 5.26m W/O To Patio , Gas Fireplace Ground Level |
| Bedroom | 4.82 x 2.87m Second Level |
| Bedroom 2 | 4.72 x 2.69m Second Level |
| Bedroom 3 | 3.23 x 3.54m Second Level |
| Recreation | 6.6 x 6.45m Lower Level |
| Utility Room | 3.02 x 2.87m Lower Level |
Listing Details
Insights
- Spacious and Versatile Layout: This meticulously maintained 1700 sq.ft home features a well-designed 4-level side split layout, offering ample living space with 3 bedrooms and 1.5 bathrooms, making it ideal for families or those seeking extra room for guests or hobbies.
- Family-Friendly Location: Situated in an established residential neighborhood, the property is conveniently located near schools and parks, enhancing its appeal for families and ensuring a vibrant community atmosphere.
- Move-In Ready with Modern Updates: The home boasts updated windows and doors, hardwood flooring, and a finished lower level, providing a modern touch while being ready for immediate occupancy without the need for renovations.
Property Features
Park
School
Sale/Lease History of 49 Donna Marie Drive
View all past sales, leases, and listings of the property at 49 Donna Marie Drive.Neighbourhood
Schools, amenities, travel times, and market trends near 49 Donna Marie DriveSchools
4 public & 4 Catholic schools serve this home. Of these, 8 have catchments. There is 1 private school nearby.
Parks & Rec
3 ball diamonds, 3 playgrounds and 11 other facilities are within a 20 min walk of this home.
Transit
Street transit stop less than a 4 min walk away.
Want even more info for this home?
