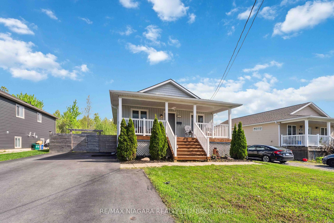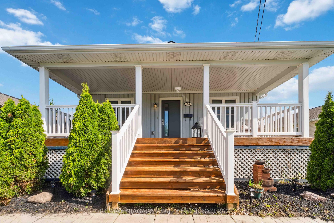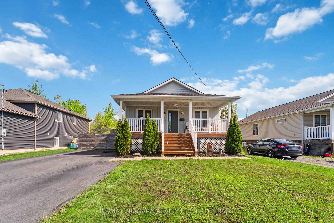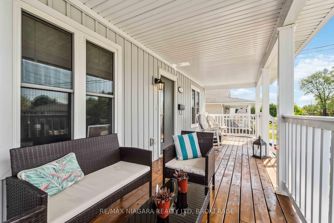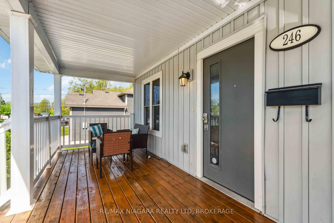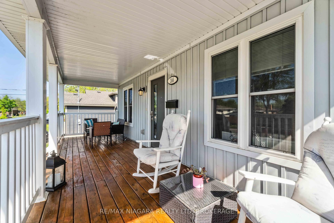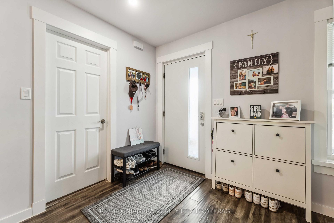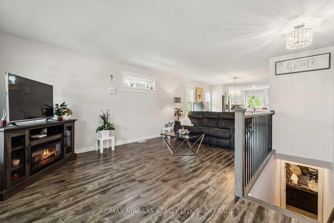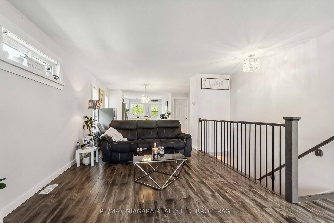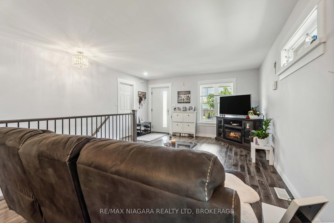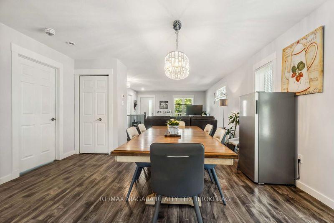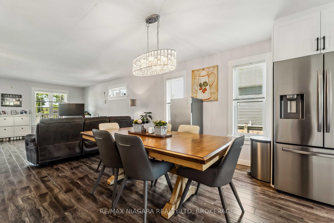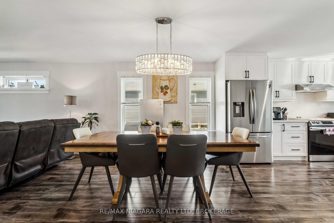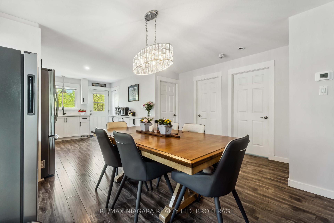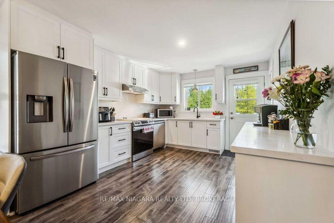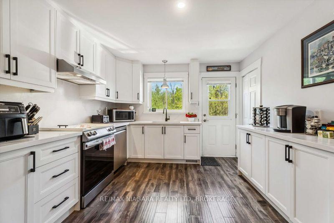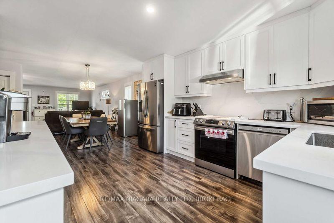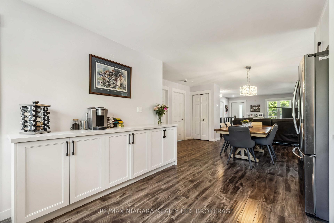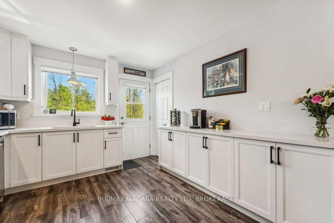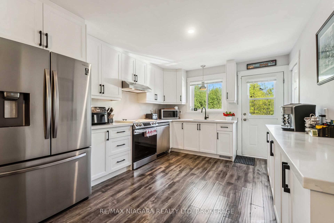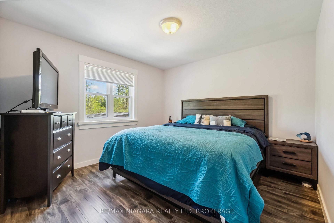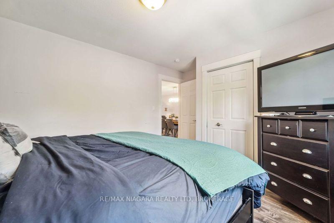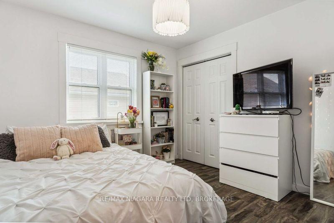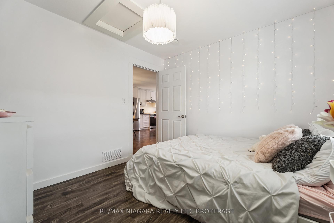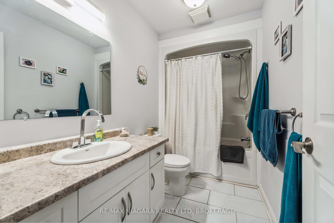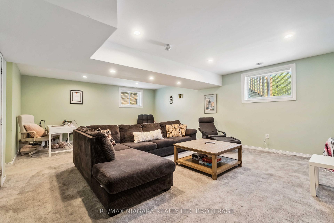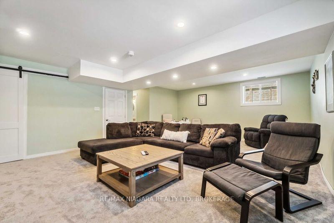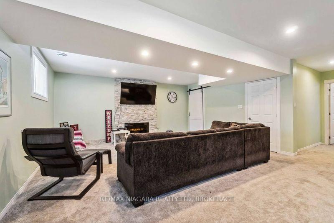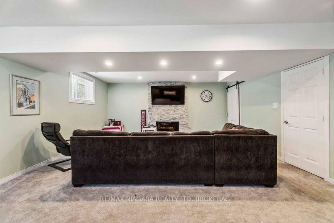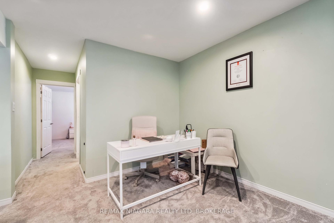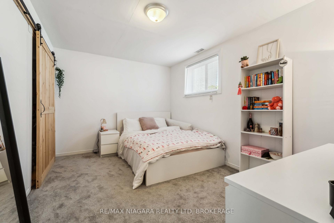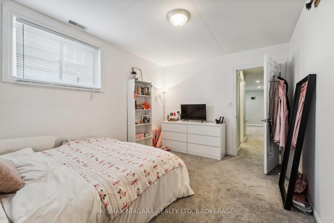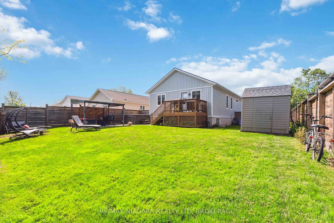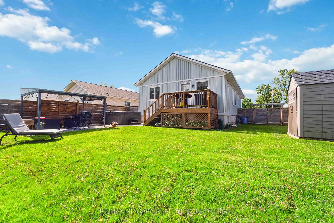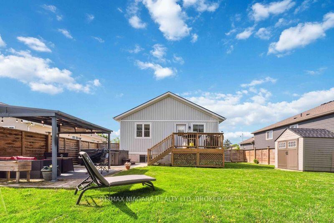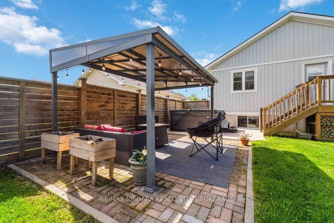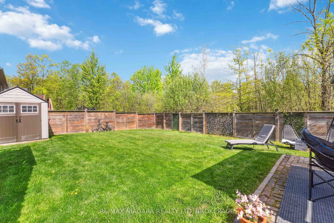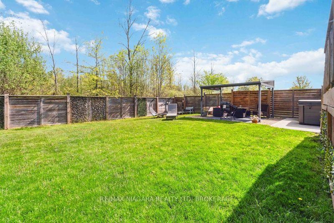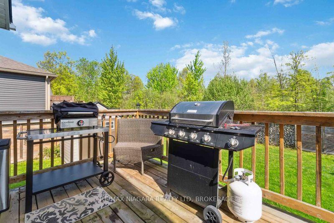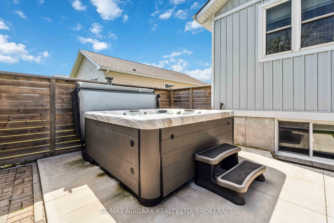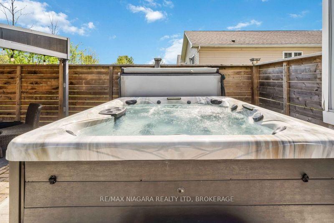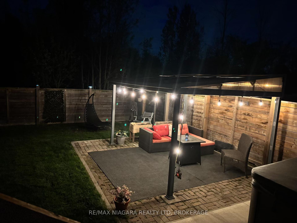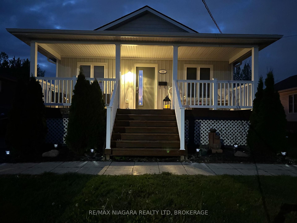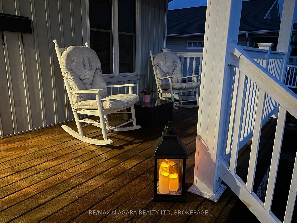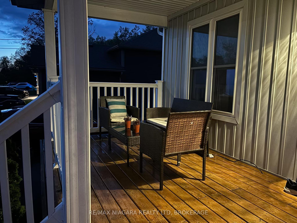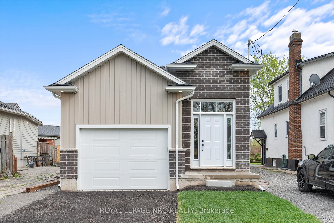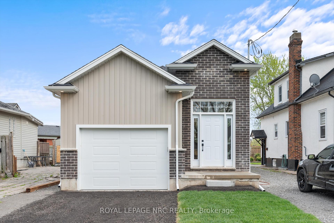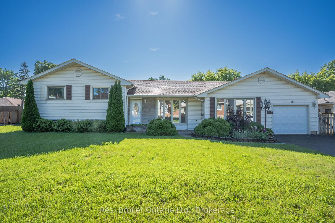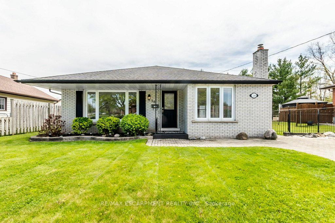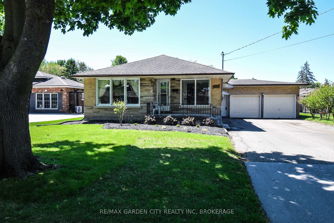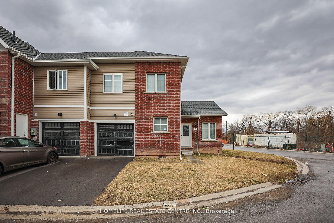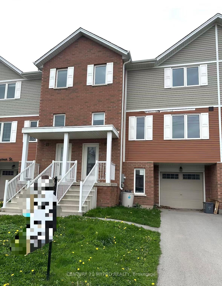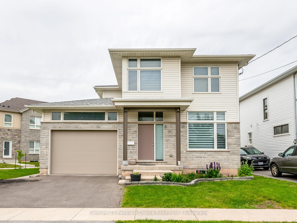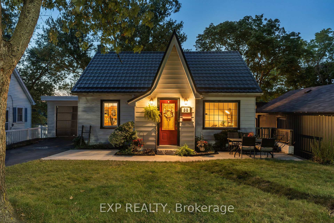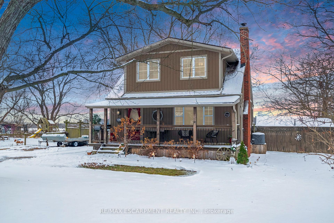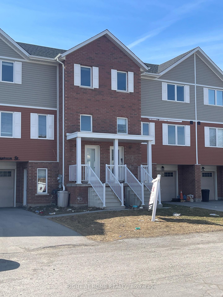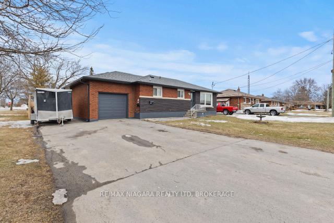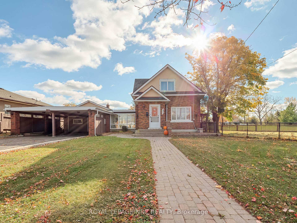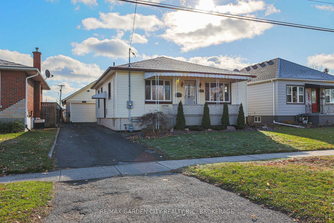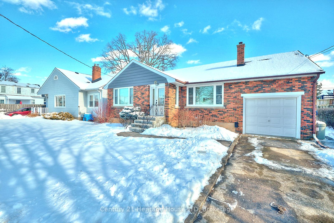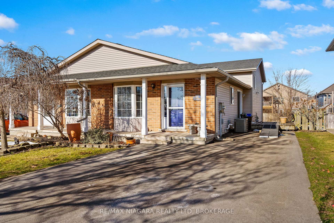Beautiful 4 Bedroom 2 Bath Raised Bungalow Built in 2016 with Finished Basement with over 1,900 sq. ft. of stylish living space and No Rear Neighbours! Welcoming spacious covered front porch perfect for the morning coffee. Main floor features an open concept floor plan with bright kitchen with tons of cupboard space, walkout to private spacious rear yard overlooking green space with patio perfect for entertaining. High and bright lower level with large above grade windows. Huge rec room with fireplace and custom stone feature wall and huge storage and laundry room. Repaved 8 car driveway, new fence with a gate leading to the wonderful backyard oasis with no rear neighbors on oversized lot, gazebo with lighting for the warm summer nights and hot tub! Nothing left to do just move in and enjoy!!!
246 MARTIN Street
772 - Broadway, Welland, Niagara $649,900Make an offer
4 Beds
2 Baths
700-1100 sqft
Parking for 8
Zoning: RL2
- MLS®#:
- X12153673
- Property Type:
- Detached
- Property Style:
- Bungalow-Raised
- Area:
- Niagara
- Community:
- 772 - Broadway
- Taxes:
- $3,932.73 / 2024
- Added:
- May 15 2025
- Lot Frontage:
- 51
- Lot Depth:
- 120
- Status:
- Active
- Outside:
- Concrete
- Year Built:
- 6-15
- Basement:
- Finished,Full
- Brokerage:
- RE/MAX NIAGARA REALTY LTD, BROKERAGE
- Lot :
-
120
51
- Intersection:
- Broadway to Kilgour to Martin
- Rooms:
- Bedrooms:
- 4
- Bathrooms:
- 2
- Fireplace:
- Utilities
- Water:
- Municipal
- Cooling:
- Central Air
- Heating Type:
- Forced Air
- Heating Fuel:
| Bedroom | 3.17 x 3.05m Main Level |
|---|---|
| Bedroom | 3.17 x 3.05m Main Level |
| Primary Bedroom | 3.43 x 3.43m Main Level |
| Living Room | 5.77 x 3.35m Main Level |
| Dining Room | 4.44 x 3.17m Main Level |
| Kitchen | 3.53 x 3.33m Main Level |
| Recreation | 7.29 x 5.38m Lower Level |
| Bedroom | 4.11 x 3.07m Lower Level |
| Bathroom | 0 3 Pc Bath Lower Level |
| Bathroom | 0 4 Pc Bath Main Level |
Listing Details
Insights
- Spacious Living Area: This property boasts over 1,900 sq. ft. of stylish living space, featuring a finished basement and an open concept main floor, ideal for families or entertaining guests.
- Private Outdoor Oasis: Enjoy a spacious rear yard with no rear neighbors, complete with a gazebo and lighting, perfect for summer gatherings and relaxation.
- Ample Parking: The property features a repaved driveway with space for up to 8 cars, providing convenience for families or guests.
Property Features
Fenced Yard
