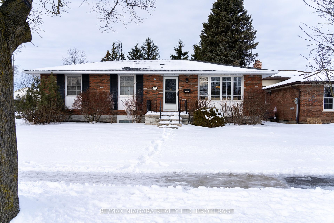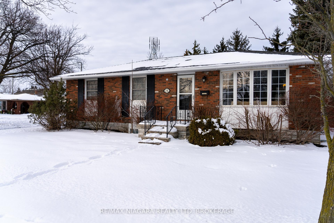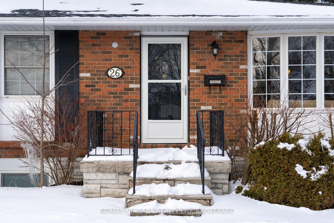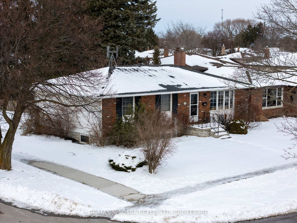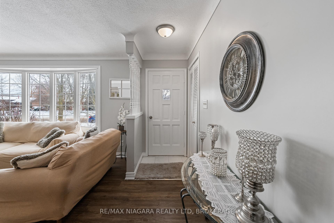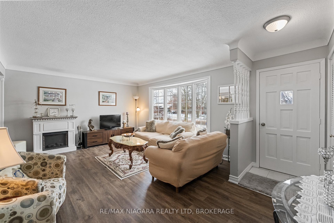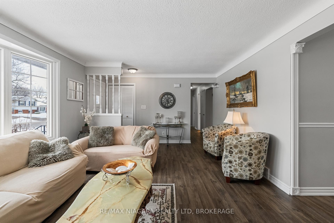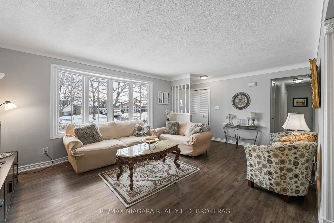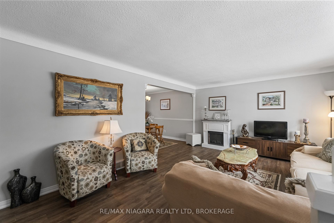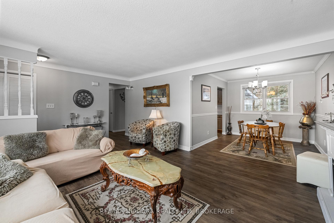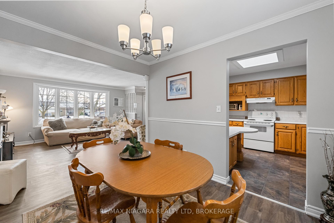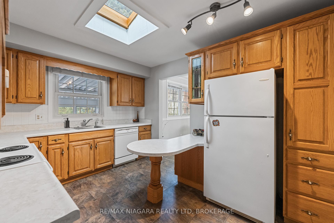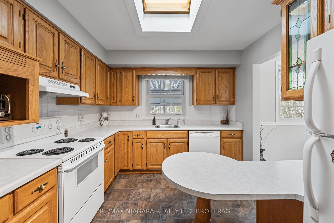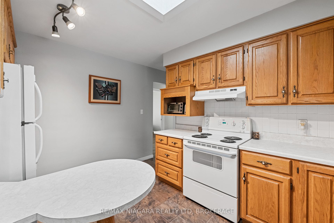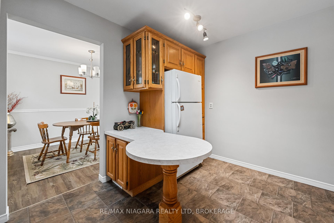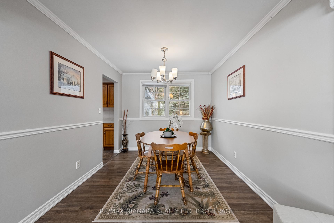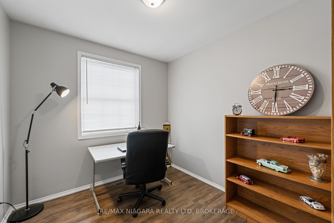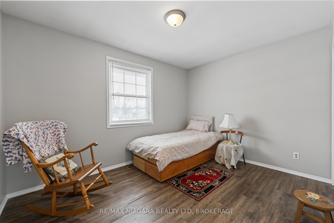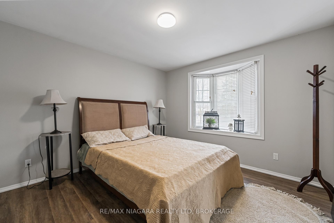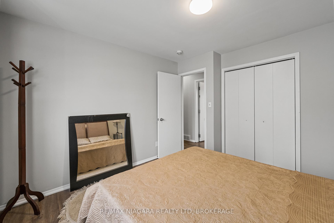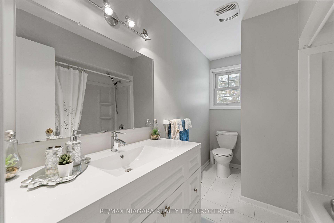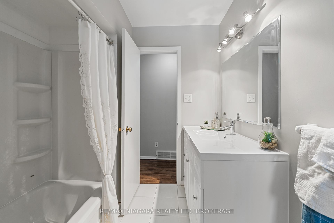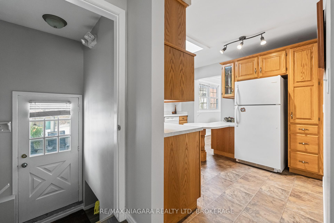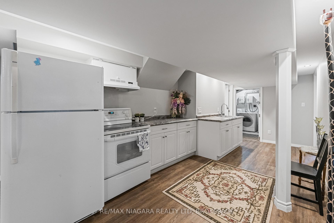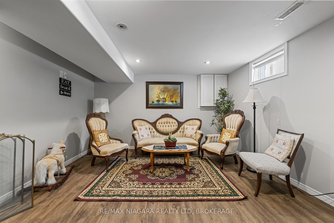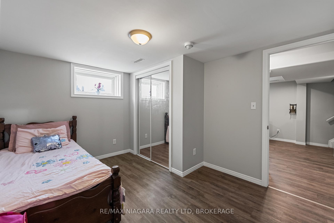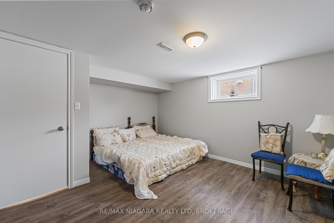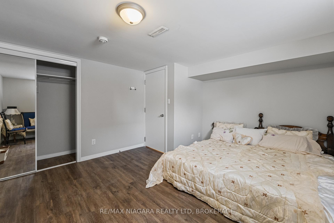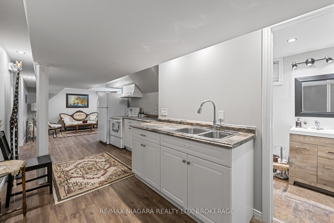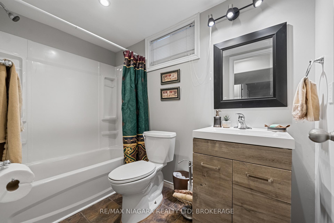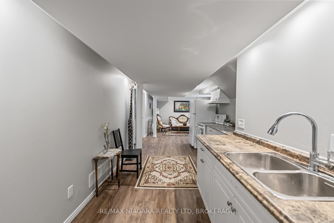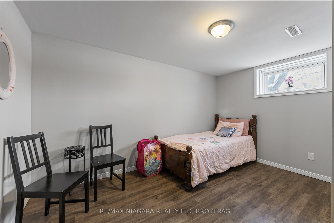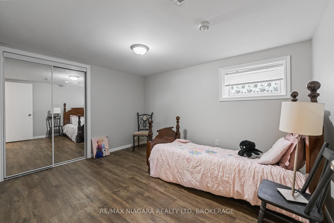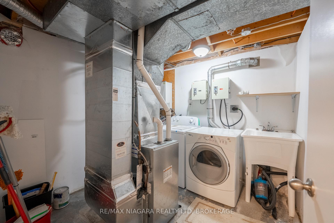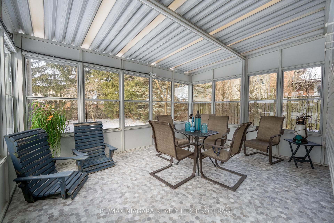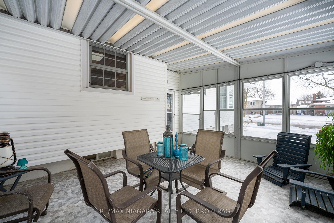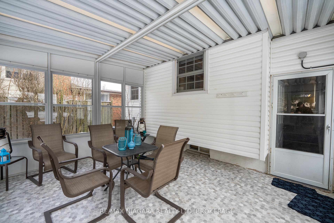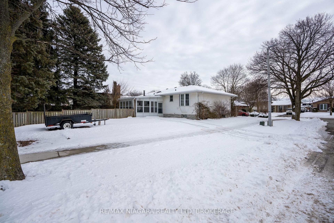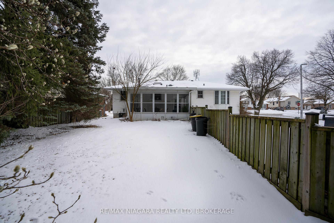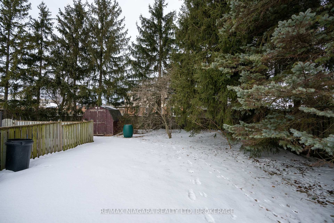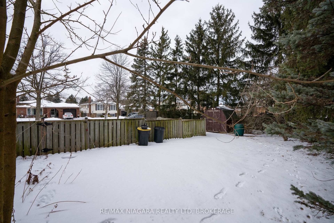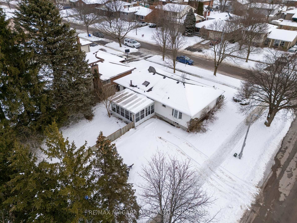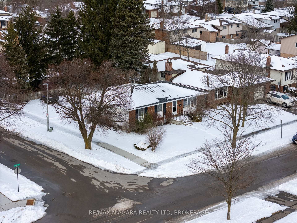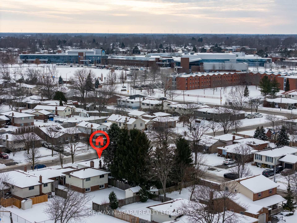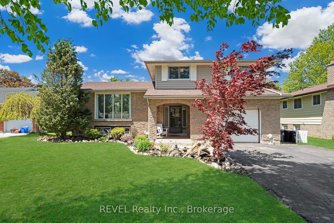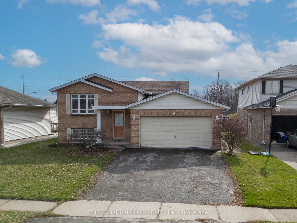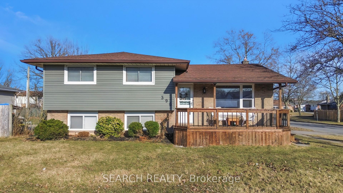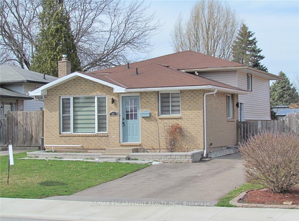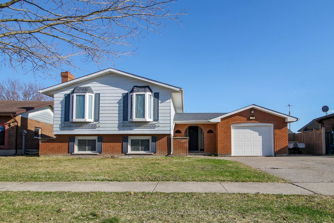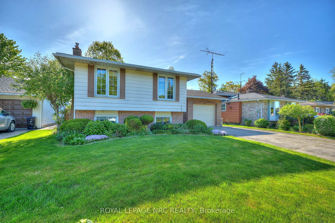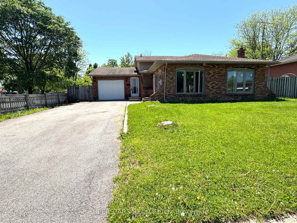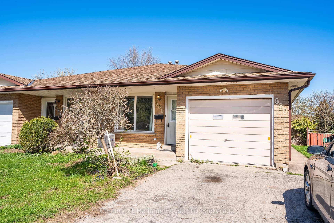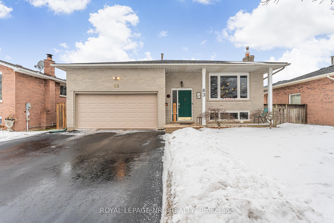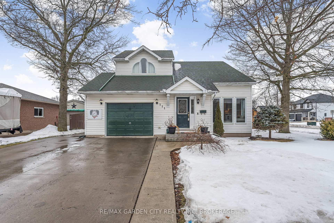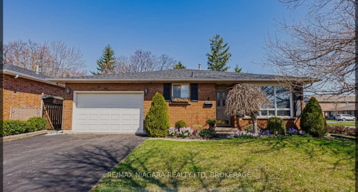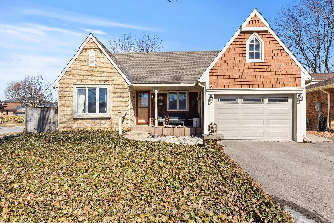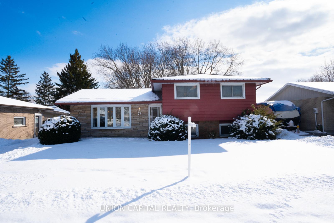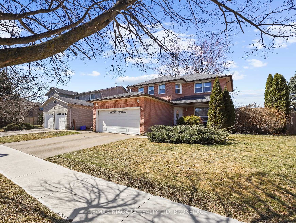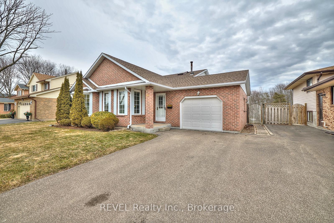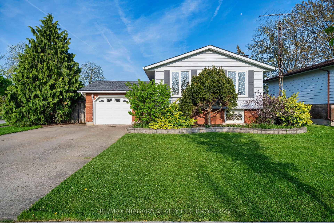Welcome to 26 Page Dr., located on a beautiful tree-lined street in a desirable neighbourhood of Welland, close to all amenities including Niagara College. This property has been freshly painted and features 3+3 bedrooms, 2 updated bathrooms, and 2 kitchens, with a separate back entrance that can easily be converted into an in-law suite with its own laundry. Full egress windows throughout provide added safety and functionality. Ample parking with new crushed rock laid on driveway and allows for 4-5 vehicles. A large and bright 3 season room with new flooring overlooks the large yard surrounded by mature trees. Potential to live in the upstairs unit while renting out the basement can provide an excellent way to help offset your mortgage costs. The basement unit is well-suited for tenants with a separate entrance and thoughtful design, you can enjoy privacy while generating passive income. This is an ideal option for first-time buyers, savvy investors, or anyone looking to maximize the value of their home
26 Page Drive
767 - N. Welland, Welland, Niagara $649,900 1Make an offer
6+3 Beds
2 Baths
1100-1500 sqft
Parking for 4
N Facing
Zoning: RL1
- MLS®#:
- X11973311
- Property Type:
- Detached
- Property Style:
- Bungalow
- Area:
- Niagara
- Community:
- 767 - N. Welland
- Taxes:
- $4,167 / 2024
- Added:
- February 12 2025
- Lot Frontage:
- 59.77
- Lot Depth:
- 121.67
- Status:
- Active
- Outside:
- Brick
- Year Built:
- Basement:
- Full,Finished
- Brokerage:
- RE/MAX NIAGARA REALTY LTD, BROKERAGE
- Lot (Feet):
-
121
59
- Intersection:
- FIRST AVE TO PAGE DR
- Rooms:
- 6
- Bedrooms:
- 6+3
- Bathrooms:
- 2
- Fireplace:
- N
- Utilities
- Water:
- Municipal
- Cooling:
- Central Air
- Heating Type:
- Forced Air
- Heating Fuel:
- Gas
| Living Room | 5.64 x 4.11m Main Level |
|---|---|
| Dining Room | 3.35 x 2.74m Main Level |
| Kitchen | 3.2 x 3.81m Main Level |
| Bedroom | 3.58 x 3.48m Main Level |
| Bedroom | 2.87 x 3.35m Main Level |
| Bedroom | 2.87 x 3.05m Main Level |
| Living Room | 3.66 x 4.27m Lower Level |
| Kitchen | 3.66 x 2.44m Lower Level |
| Bedroom | 3.35 x 3.35m Lower Level |
| Bedroom | 3.35 x 3.05m Lower Level |
| Bedroom | 3.35 x 3.66m Lower Level |
Listing Details
Insights
- Dual Living Potential: This property features a separate entrance and two kitchens, making it ideal for an in-law suite or rental unit. This setup allows for potential rental income, which can significantly offset mortgage costs.
- Spacious Outdoor Area: The large yard surrounded by mature trees offers a serene outdoor space, perfect for families or gatherings, enhancing the overall living experience.
- Ample Parking: With a newly laid crushed rock driveway accommodating 4-5 vehicles, this property provides convenience for families or guests, a valuable feature in residential areas.
Sale/Lease History of 26 Page Drive
View all past sales, leases, and listings of the property at 26 Page Drive.Neighbourhood
Schools, amenities, travel times, and market trends near 26 Page DriveSchools
4 public & 4 Catholic schools serve this home. Of these, 8 have catchments. There is 1 private school nearby.
Parks & Rec
3 ball diamonds, 2 playgrounds and 6 other facilities are within a 20 min walk of this home.
Transit
Street transit stop less than a 2 min walk away.
Want even more info for this home?
