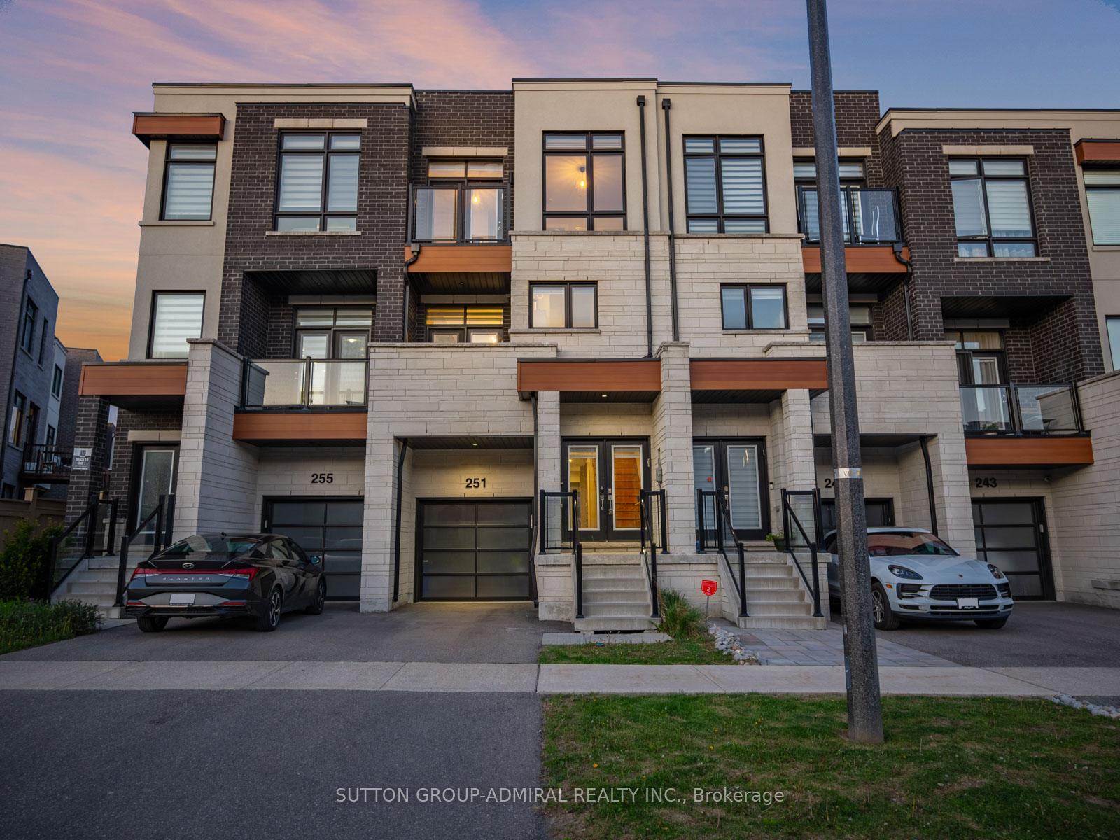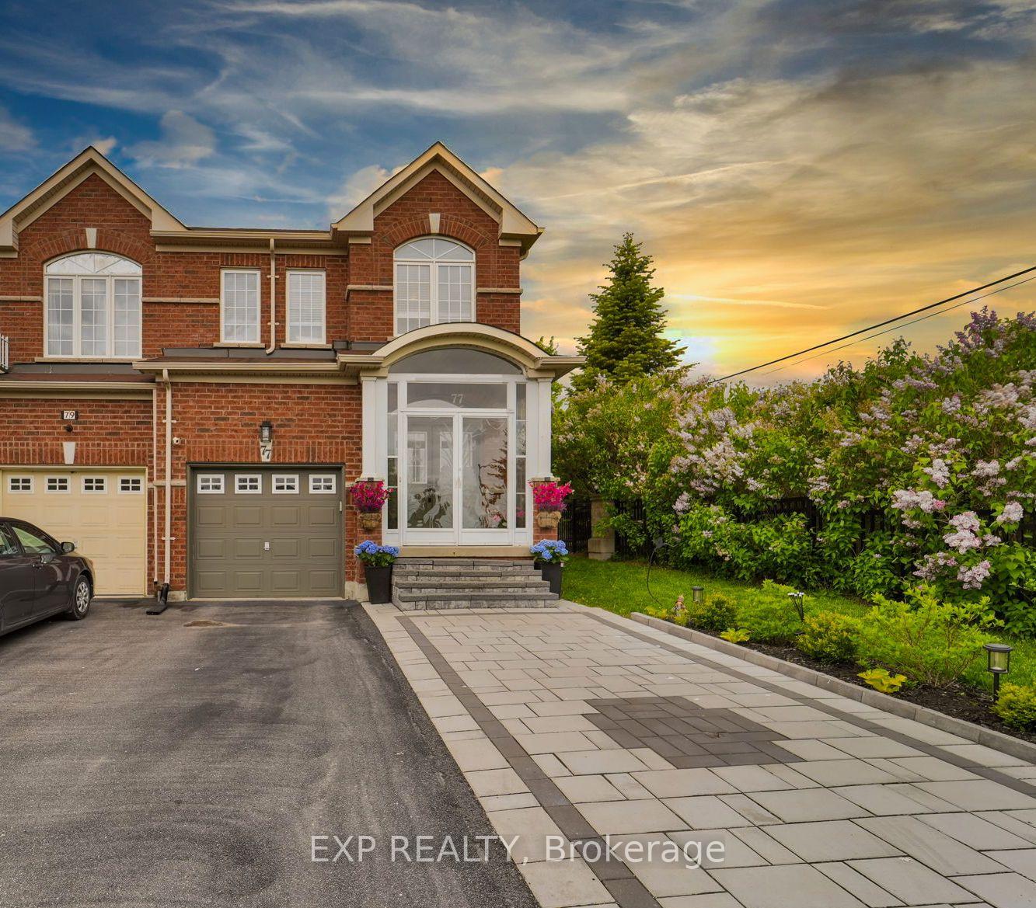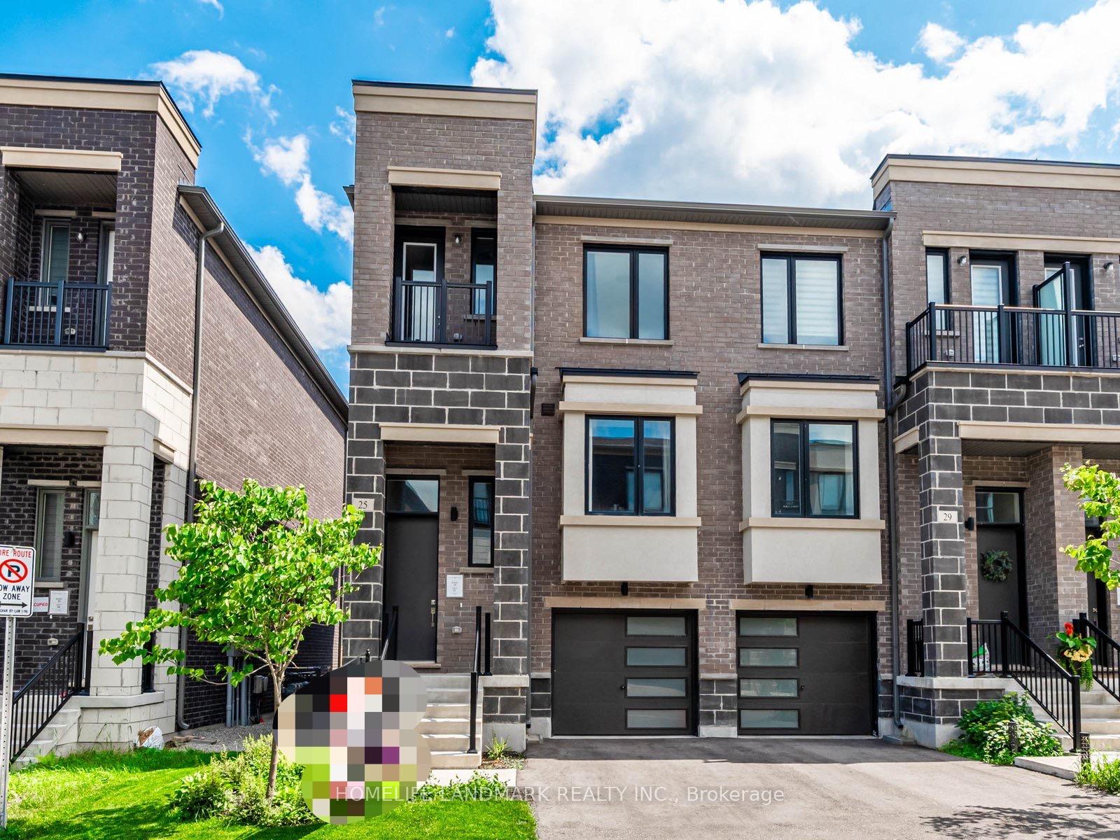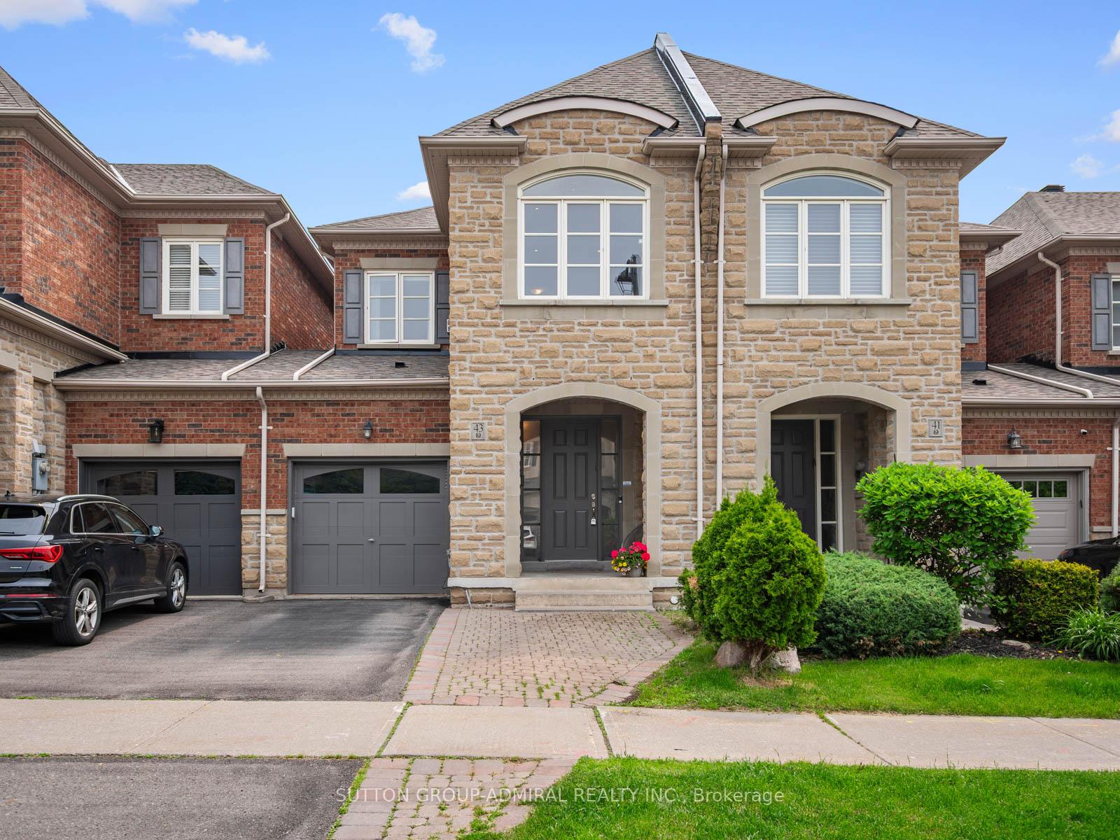Welcome to 66 Daniel Reaman Crescent, located in the highly sought-after Patterson community. This beautifully maintained turnkey home is perfect for families and shows like new. Featuring 4 generously sized bedrooms and 3 bathrooms, this residence is filled with natural light thanks to an abundance of large windows throughout. The impressive open-concept kitchen offers a breakfast bar, and a spacious dining area that flows seamlessly into an oversized family room - ideal for everyday living and entertaining. Elegant hardwood floors add both warmth and sophistication, while the open-concept living and dining rooms provide the perfect setting for hosting guests. Steps to parks, golf courses, schools and more. Just move in to enjoy the exceptional lifestyle this home and neighbourhood have to offer!
S/S Appliances: Fridge, Electric Stove w/ Oven, Range Hood, Dish Washer Washer & Dryer, A/C, all existing ELFs & window coverings

































