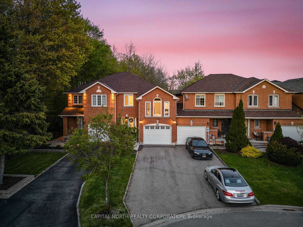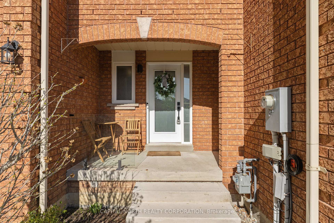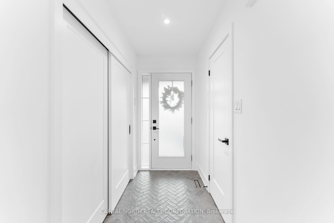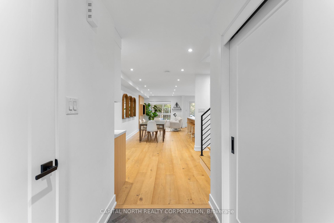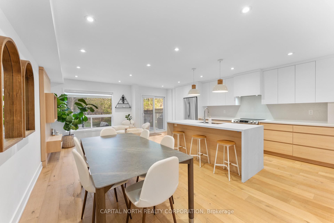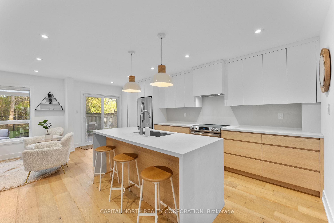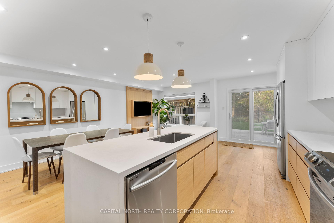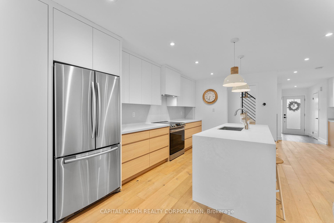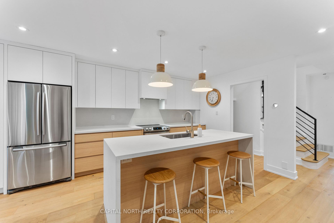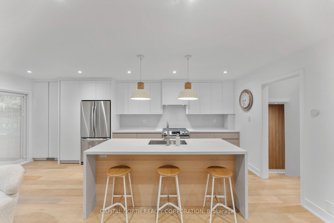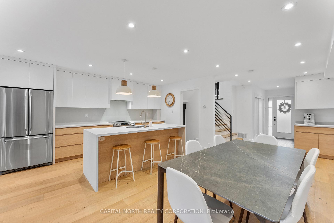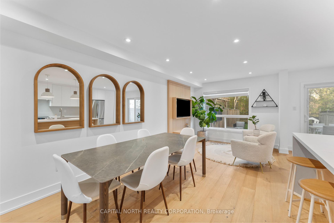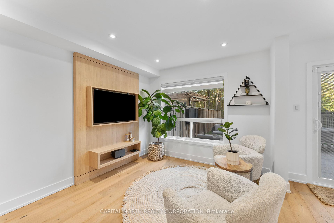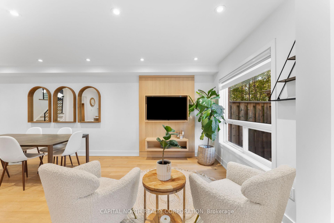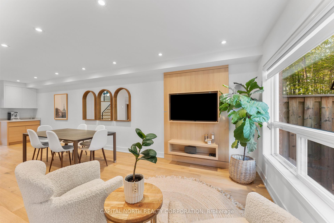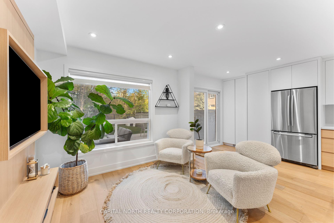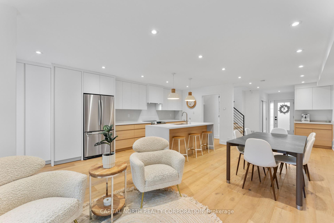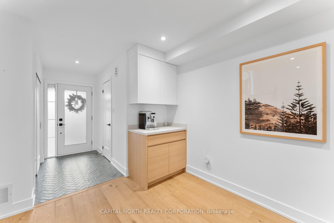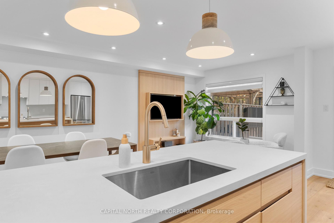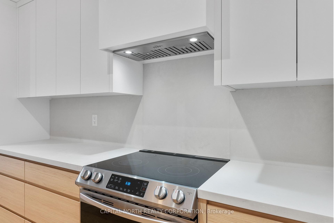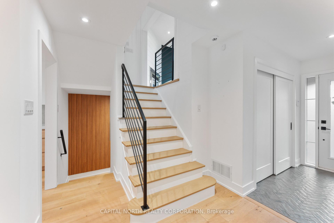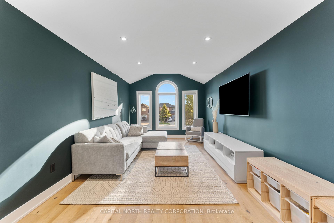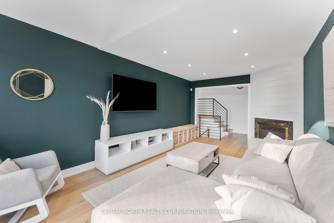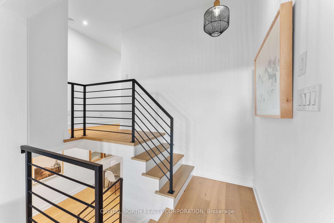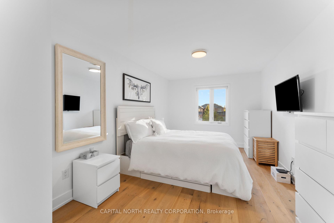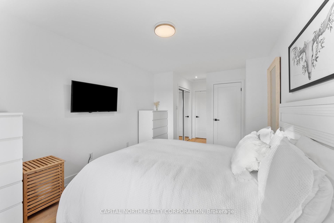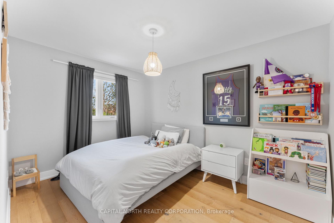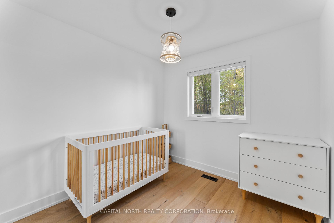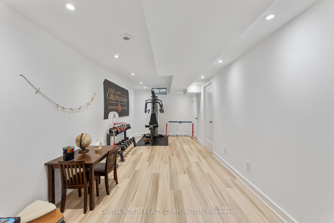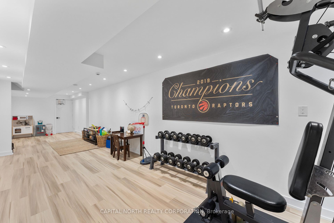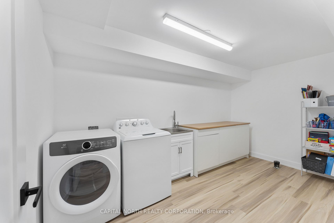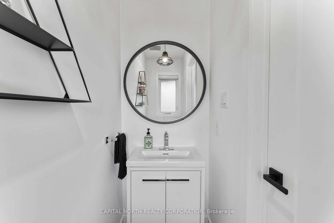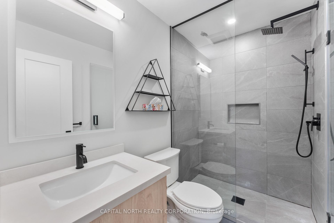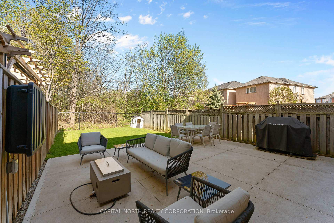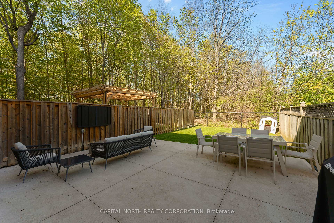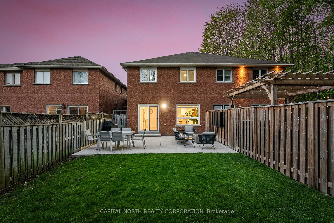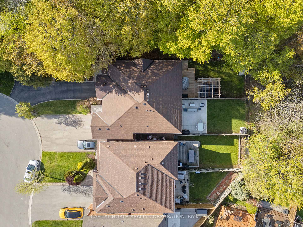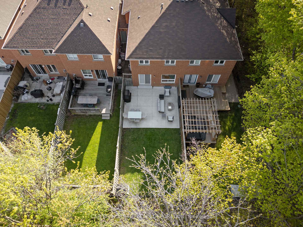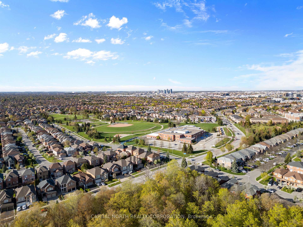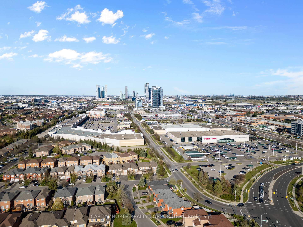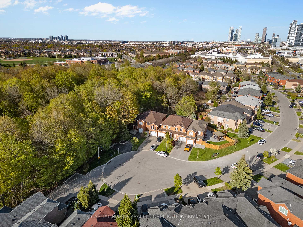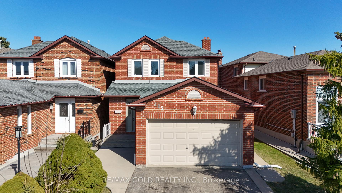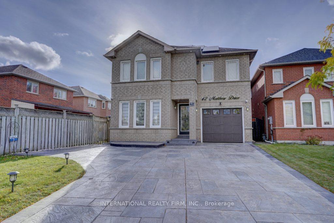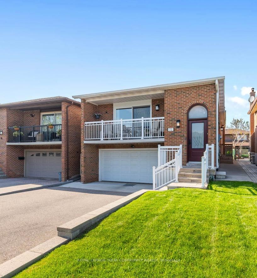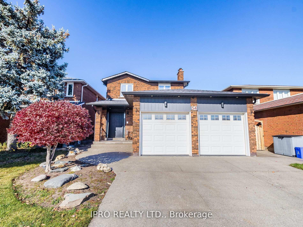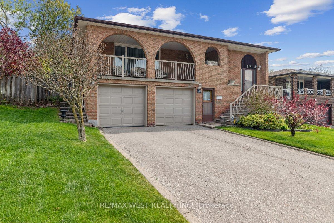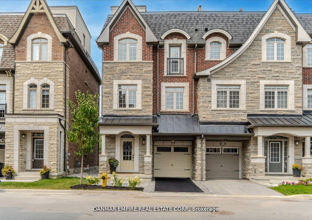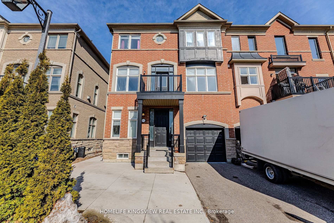Welcome To 88 Tumbleweed Court - A Beautifully Reimagined Family Residence Tucked Away On A Quiet Cul-De-Sac, Backing Onto Peaceful Conservation With No Rear Neighbours. This Fully Renovated Home Offers A Seamless Blend Of Modern Design And Everyday Functionality, With Meticulous Attention To Detail Throughout. Enjoy Three-Car Parking (1 Garage + 2 Driveway). The Open Concept Main Floor Features A Custom Kitchen With Sleek Two-Tone Cabinetry, Quartz Countertops, An Oversized Breakfast Bar With Waterfall Island, And Premium Stainless Steel Appliances. Expansive Living And Dining Areas Are Bathed In Natural Light From Oversized Windows Overlooking The Lush, Private Backyard. Wide-Plank Hardwood Flooring, Pot Lights, And A Custom Feature Wall Elevate The Space. A Walkout From The Kitchen Leads To A Professionally Landscaped Yard-Ideal For Entertaining Or Quiet Evenings. Upstairs, A Spacious Family Room Boasts Cathedral Ceilings, Pot Lights, A Cozy Fireplace, And Picture Windows That Frame Unobstructed Conservation Views. The Primary Bedroom Offers Double Closets With Built-Ins And A Stylish 3-Piece Ensuite. Two Additional Bedrooms Provide Generous Space, Clean Finishes, And Ample Storage. The Finished Basement Enhances The Home's Versatility With A Large Recreation Area And Newly Upgraded Laundry Room With Cabinetry And A Utility Sink. Outdoors, Enjoy A Deep Private Lot With Mature Trees, Tranquil Sunsets, And No Rear Neighbours. The Home Also Features An Updated Roof, Modern Exterior Lighting, And Outstanding Curb Appeal. Located In A Desirable, Family-Friendly Neighbourhood Near Parks, Trails, Schools, Shopping, And Convenient Transit Access - This Is A True Turnkey Opportunity.
Stainless Steel Appliances (Fridge, Stove, Dishwasher, Hoodfan), Fireplace, Washer & Dryer, All Electrical Light Fixtures, Al Window Coverings, Windows 2017, Roof 2023, Furnace 2022, A/C 2022, .
