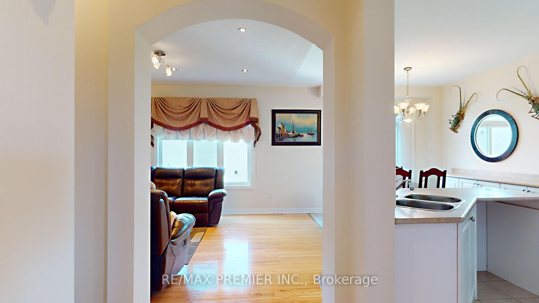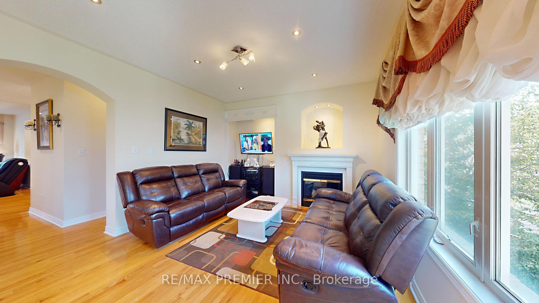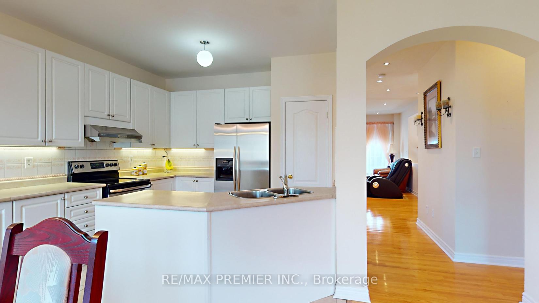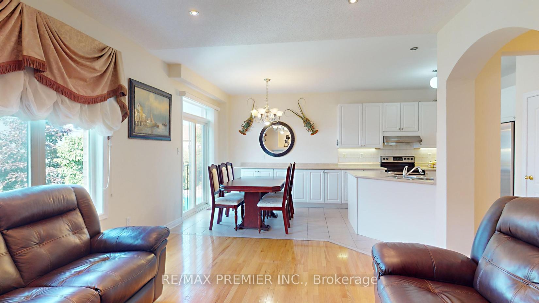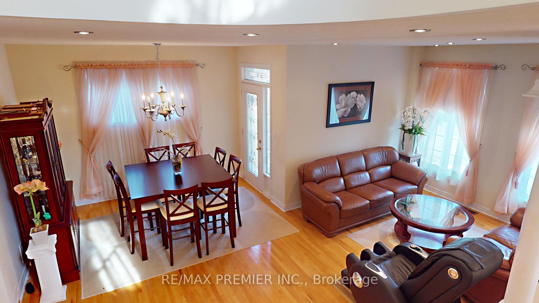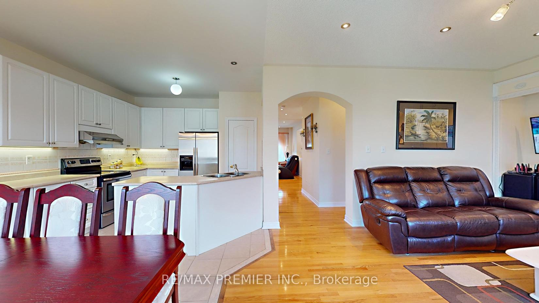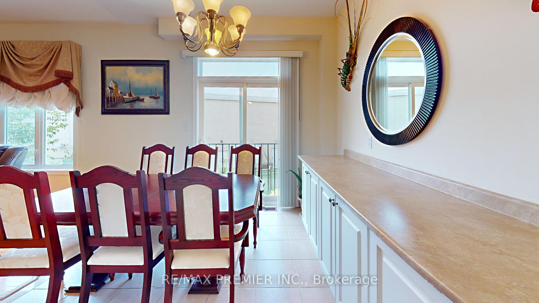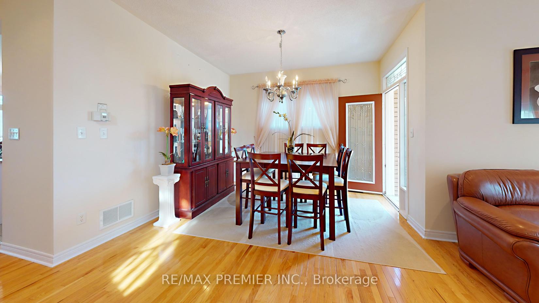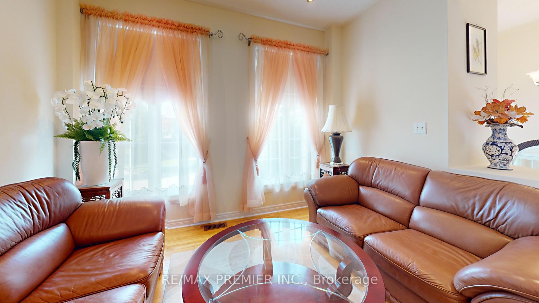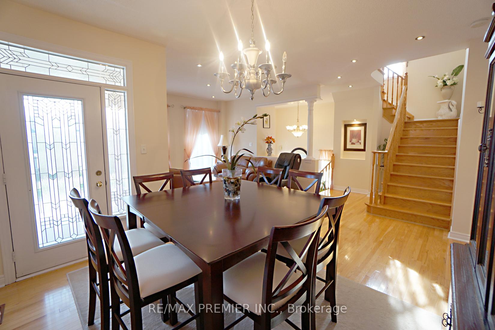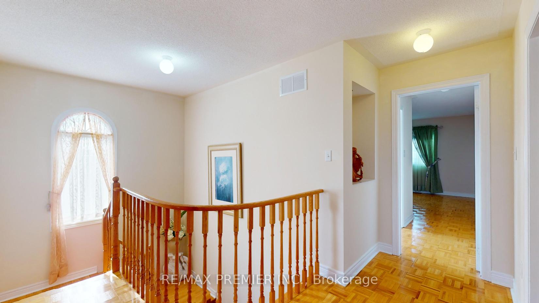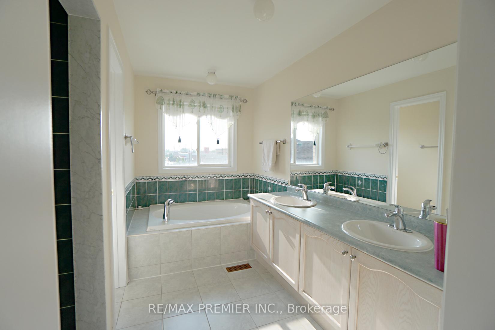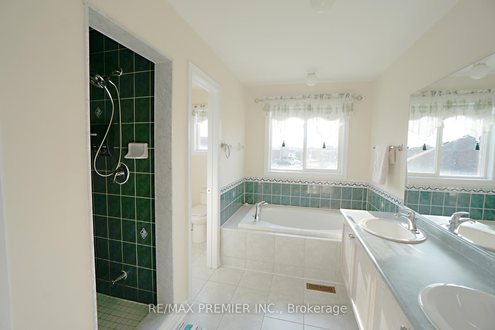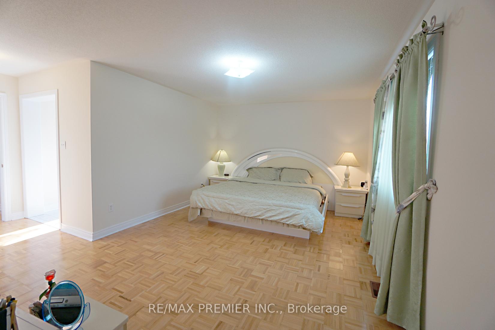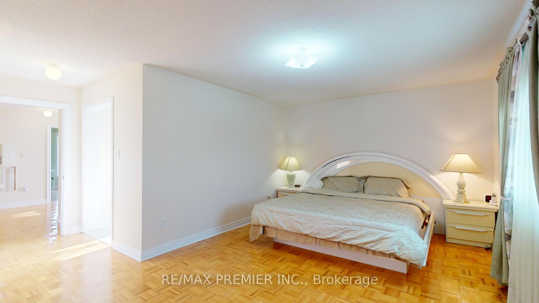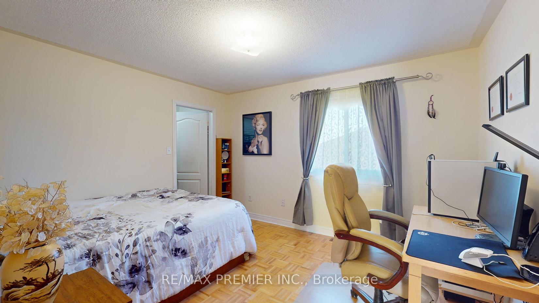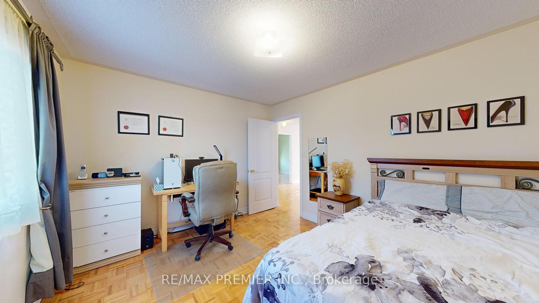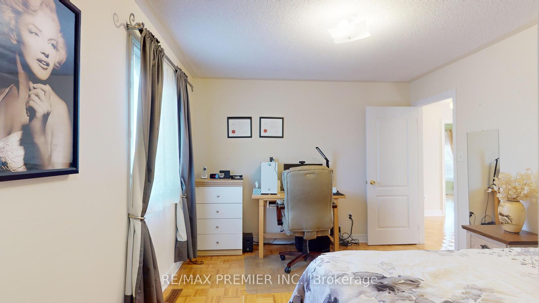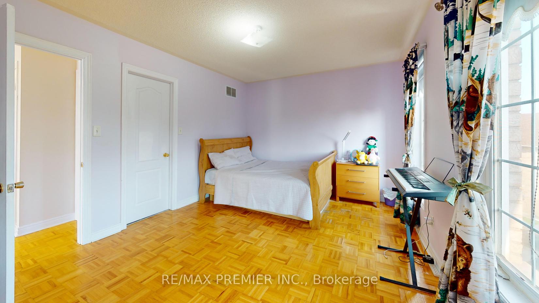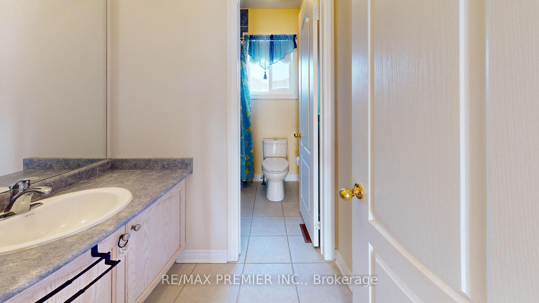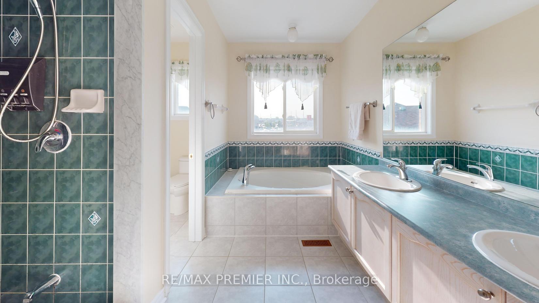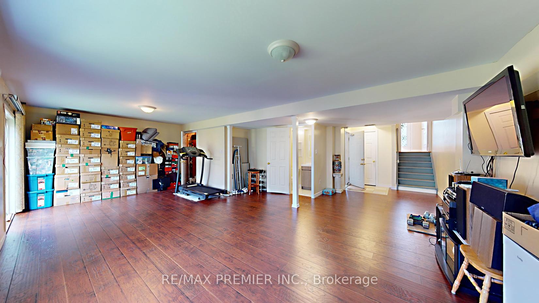RemarksClient RemarksLocation! Location! Location! Detached 4 Bedroom Premium Huge Pie Shaped Lot Widens With Professional Finished Walk-Out Basement, Soaring Cathedral Ceiling Foyer With Gorgeous Hardwood Floors, Amazing Open Concept Perfect For Entertaining Family & Friends With Walk-Out Balcony From Dining Room & Amazing Chef Inspired Kitchen with Backsplash, Stainless Steel Appliances, Pantry Closet. Fully Fence Backyard, Close to : Vaughan Smart Hospital, Vaughan Mill Mall, Canada Wonder Land, Schools, Libraries, Parks, York Transit, Plazas and Major Highways. A must See Home Please Click on "Virtual Tour" Open House on Sat, Sun ,May 31 & Jun 1 from 2:00 to 4:00pm
Stainless Steel Fridge and Stove, Washer, Dryer, All Existing Window Coverings, All Existing Electrical Light fixtures, Central Air Condition
