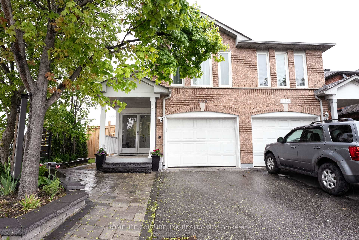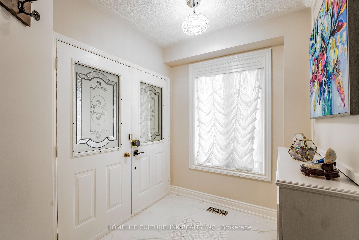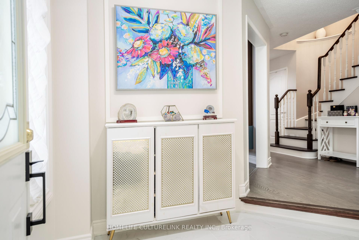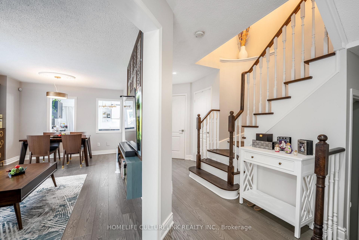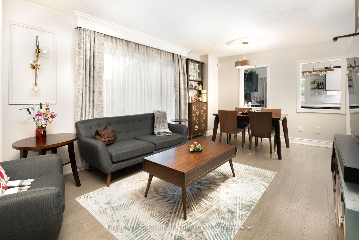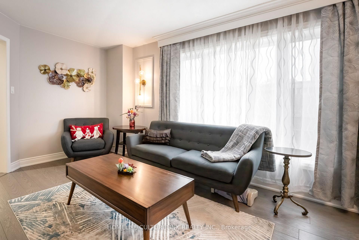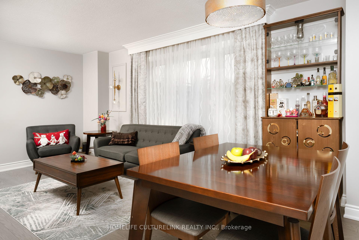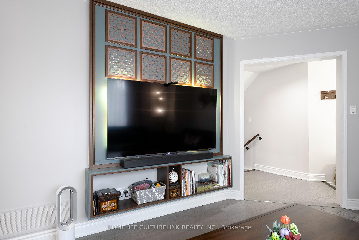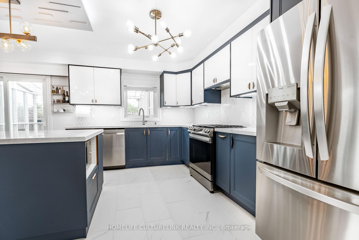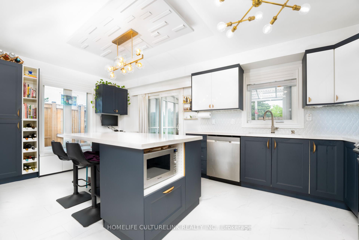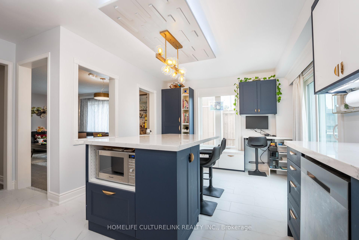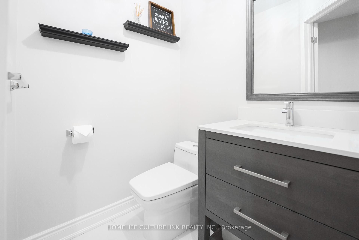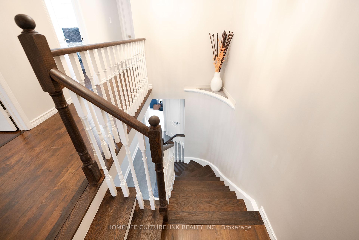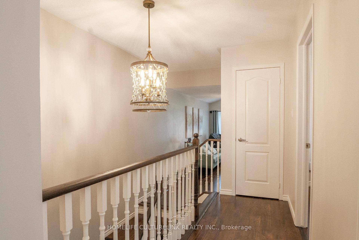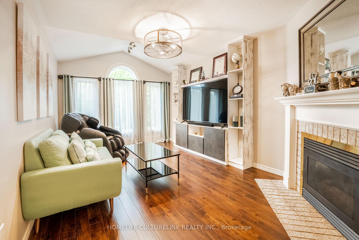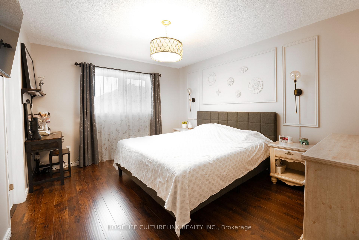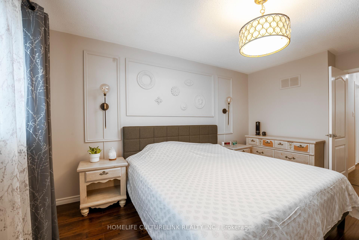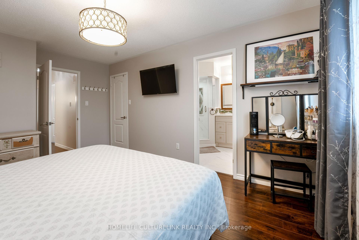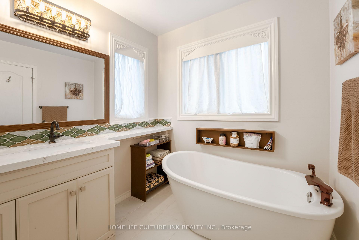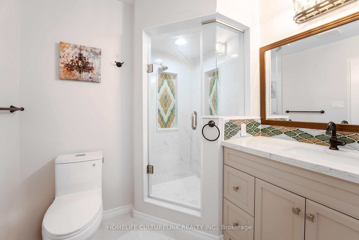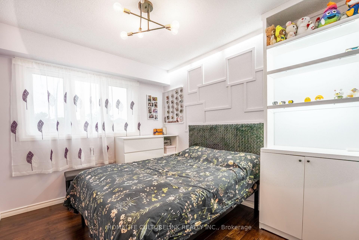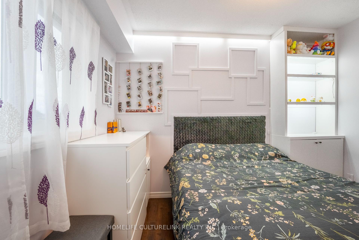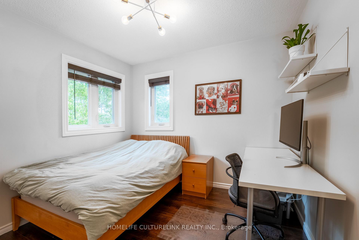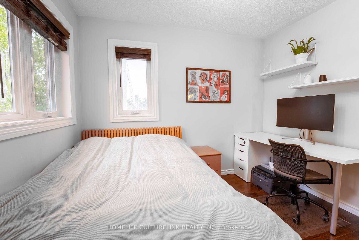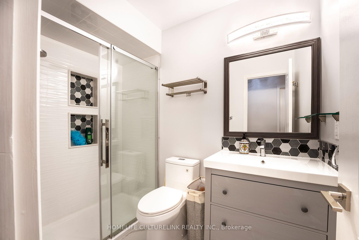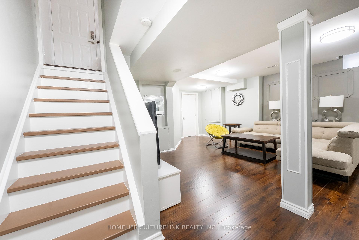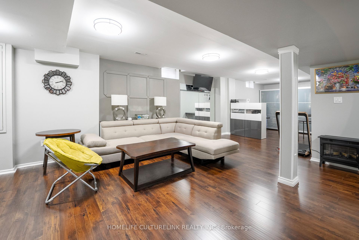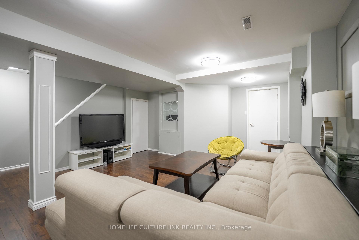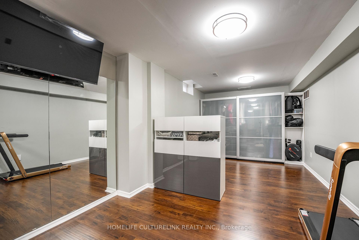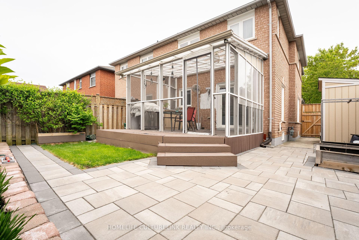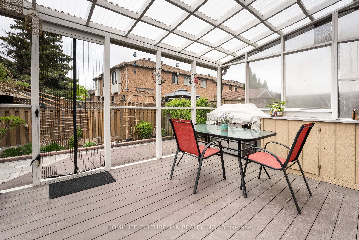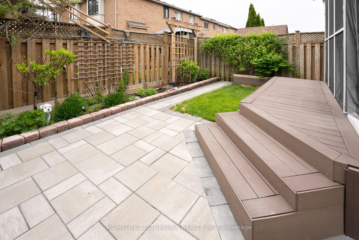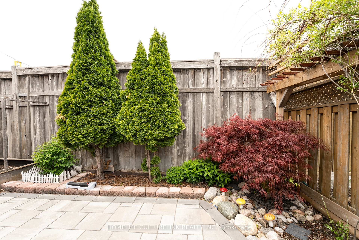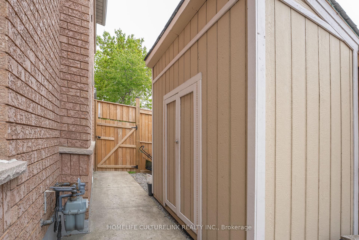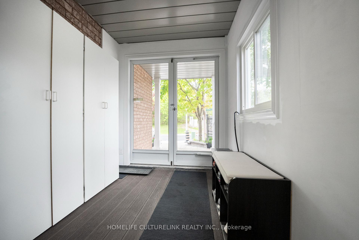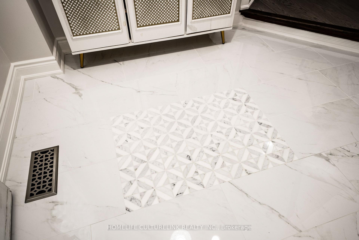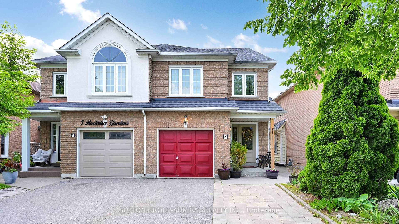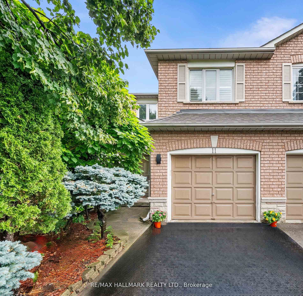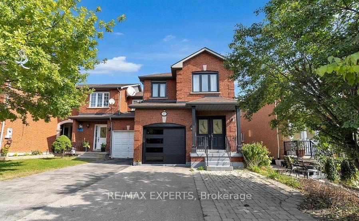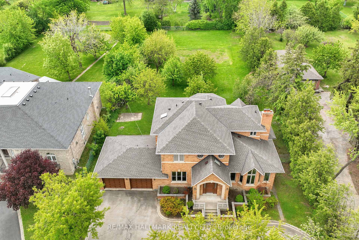With over $200,000 spent on improvements in 2021, this feature-rich corner lot semi-detached house might well be the dream home you are looking for. Upgrades include: Premium fashion Kitchen cabinets with high-end gas stove, expansive island, quartz countertop, 3-D patterned backsplash, built-in desk and matching bench by the window. All bathrooms fully renovated with glass shower enclosures. Master Ensuite showcases a stylish free-standing bathtub. Hardwood & laminate floorings in trendy colours on all floors. All above ground windows upgraded to vinyl. Rarely found layout with separate Family Room on upper split floor. Potential for an added bedroom. Fully finished basement with large Recreation Room and work area. Beautifully landscaped front & back yards. Huge deck finished with low maintenance composite material and enclosed with screens for Summer outdoor enjoyment. Tastefully chosen light fixtures throughout the house. Wide garage with direct access to interior. Energy efficient tankless on-demand hot water system. Hugh Garden Shed. Double entrance doors. Enclosed front Porch with storage cabinets included... And so much more!! Not to mention the proximity to Hwy 400, Go Station, shopping, groceries, schools, parks and state-of-the-art Cortellucci Vaughan Hospital. Come & See for yourself and Move in this Summer!
Stainless Steel Gas Stove, Hood, Fridge, Dishwasher. Washer & Dryer. All Existing Light Fixtures & window coverings. Extra Stainless Steel Fridge & Wall-to-wall Closet in Basement. Built-in Shelves in Family Room and 2nd Bedroom. Console in Foyer. Wine shelf in Dining Room. TV console in Living Room.
