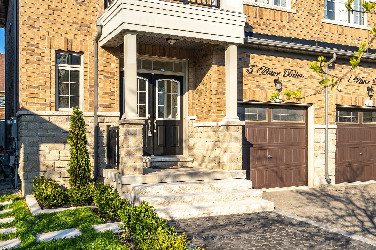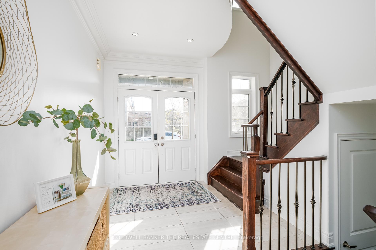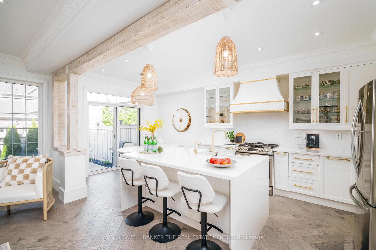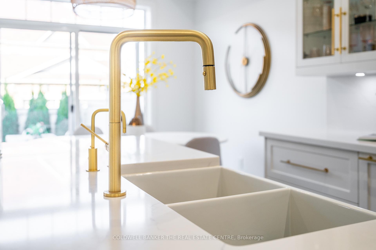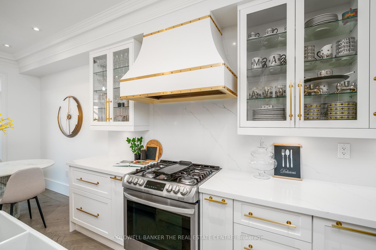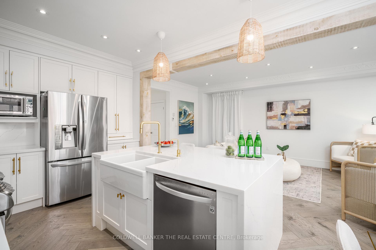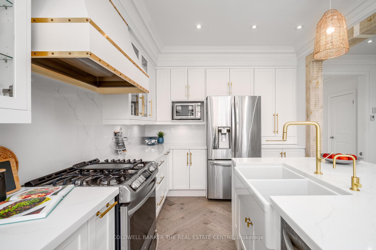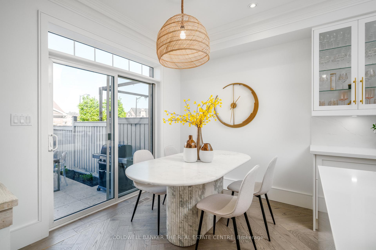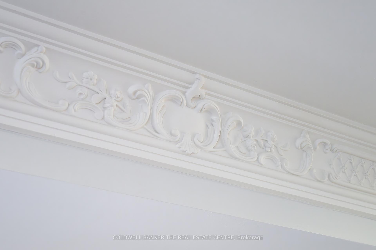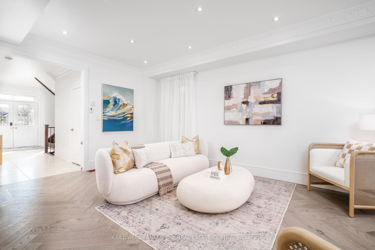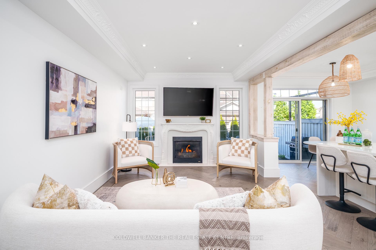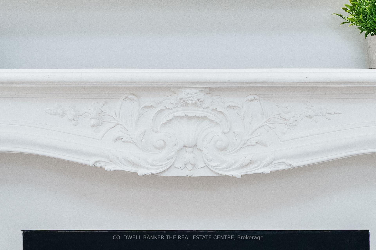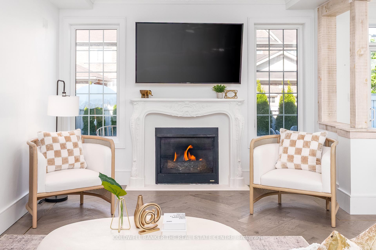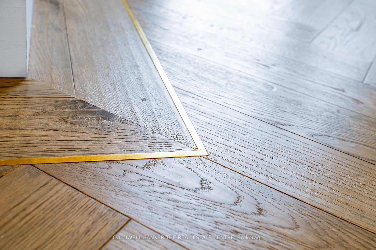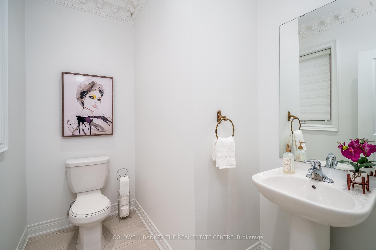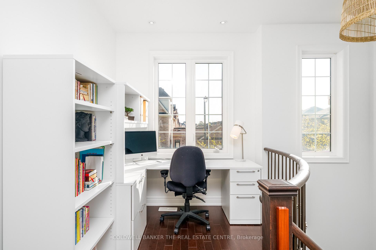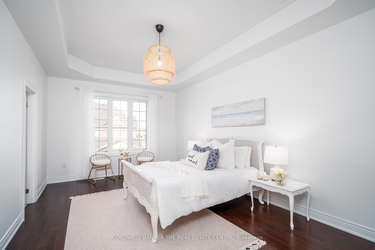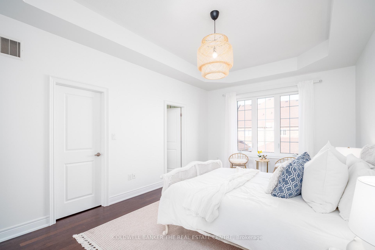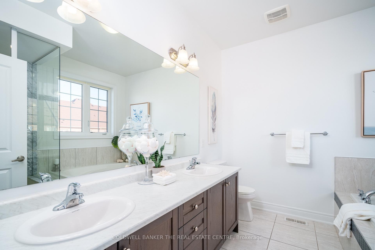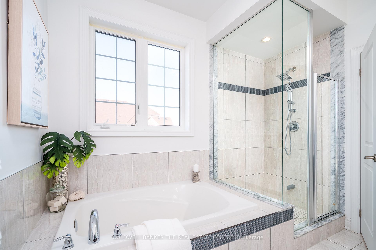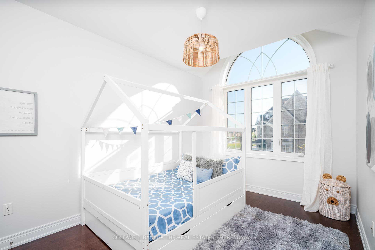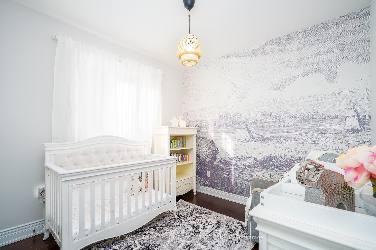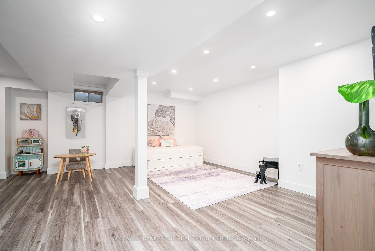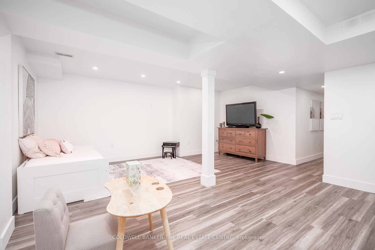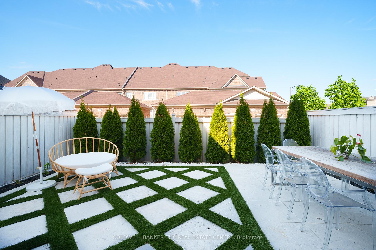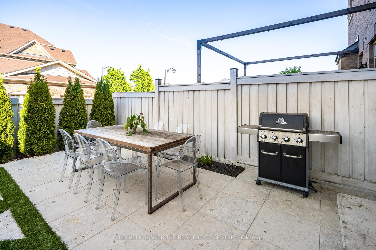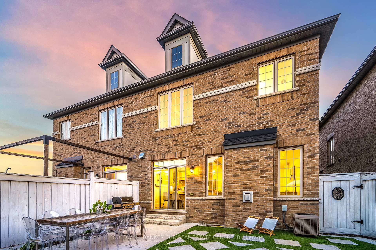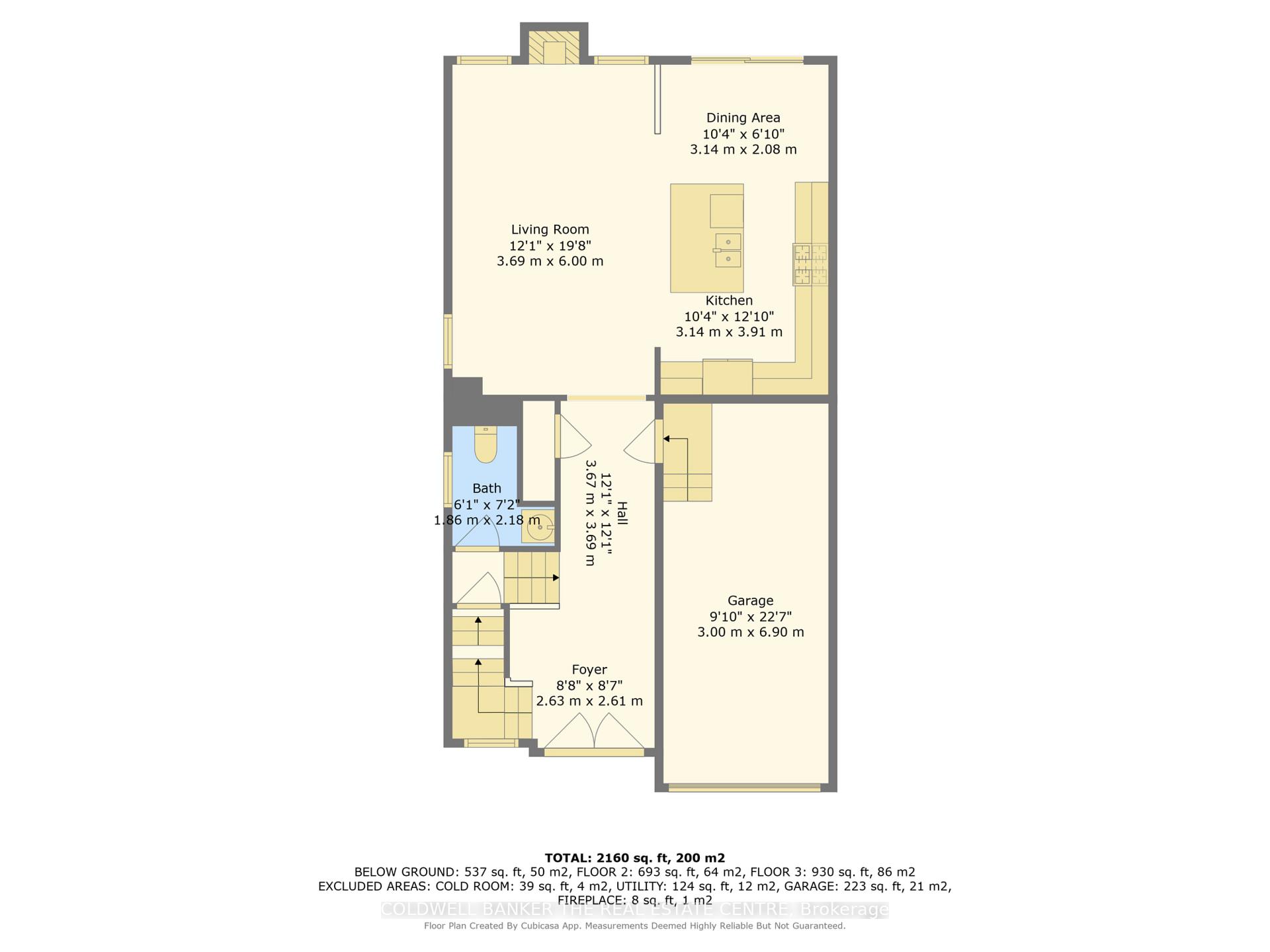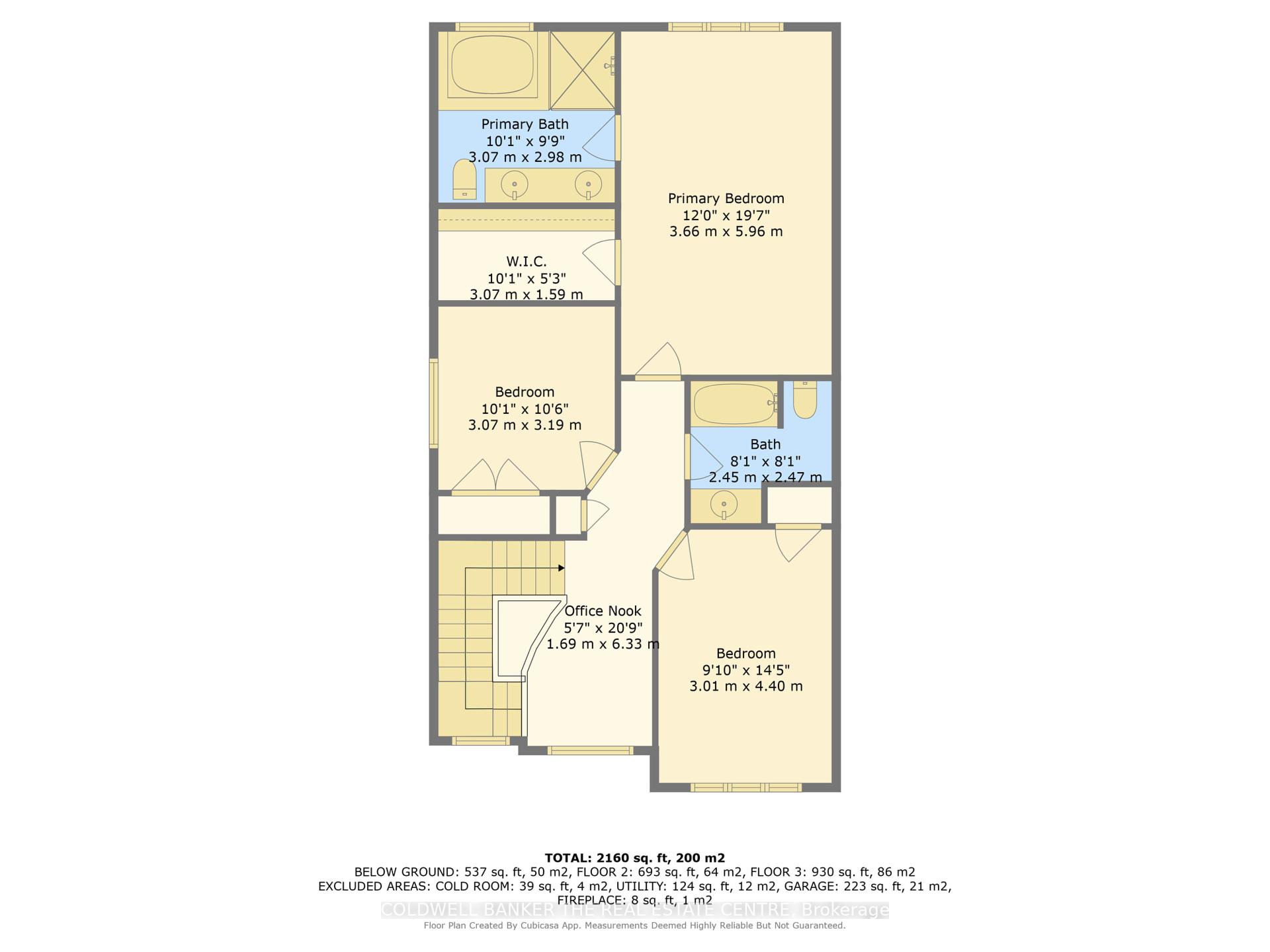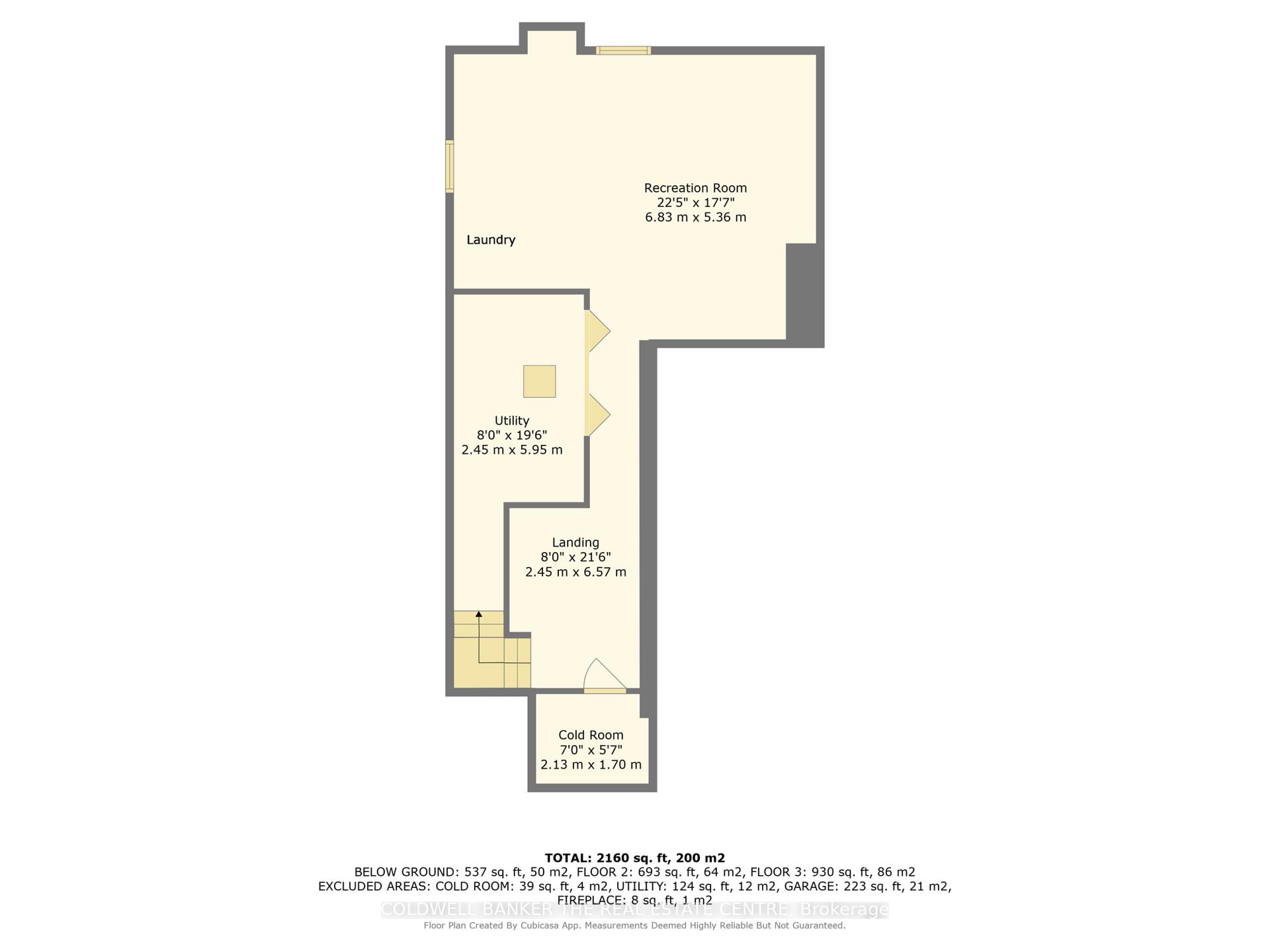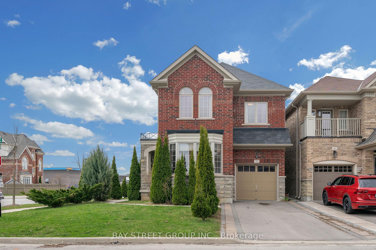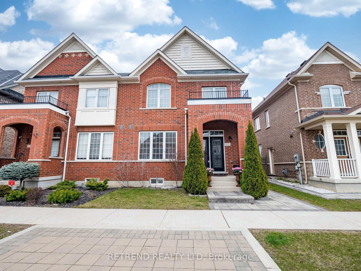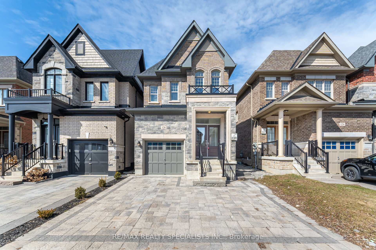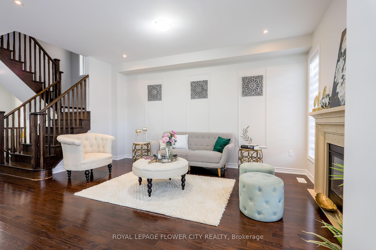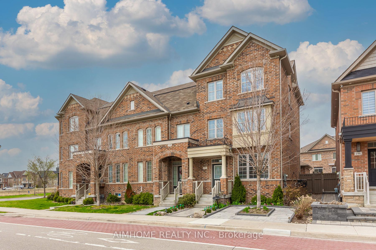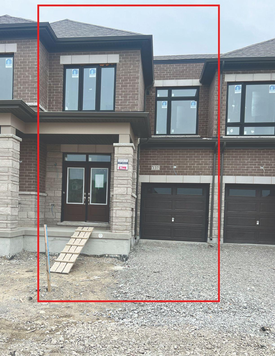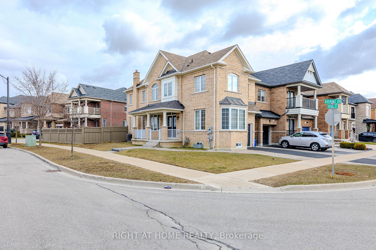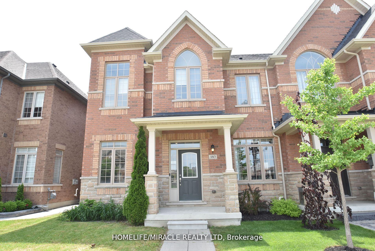Welcome to 3 Aster Drive offering refined Living just Minutes from the prestigious village of Kleinburg. Discover this upgraded 3-bedroom semi set on a quiet, child-friendly street, the home boasts a professionally landscaped front yard, an extended cobblestone driveway with no sidewalk, and room for 3-car parking. Boxwood hedges, flagstone accents, and stepping stones add to the curb appeal. Step inside through a grand double-door entrance into a sun-drenched foyer with soaring two-storey windows and inside garage access. Western exposure floods the home with natural light, enhancing the designer finishes throughout. Enjoy $150K+ in premium upgrades including hand-scraped engineered hardwood in a striking herringbone pattern, a hardwood staircase with wrought iron pickets, and 9 ceilings (including 10 coffered ceilings in the primary bedroom). The custom kitchen is a chefs dreamn featuring quartz counters and backsplash, glass-front cabinetry, pot drawers, a hidden coffee bar, stainless steel appliances, and a whisper-quiet Vent-A-Hood. Pendant lighting highlights the oversized island, perfect for casual dining and entertaining. A wood-clad beam separates the open living space, which centres around a gas fireplace with custom plaster mantel and custom crown mouldings. Upstairs, a versatile office nook overlooks beautiful sunsets. The primary suite offers a spa-like 5-piece ensuite with glass shower, soaker tub, and double sinks, plus a walk-in closet with custom organizers. The second and third bedrooms are both generous is size with large windows and closets. The low-maintenance backyard is made for entertaining with a flagstone dining patio, Parisian-inspired lounge, artificial turf, and mature emerald cedar hedge framed by a charming white fence. A newly finished basement completes the package with open-concept space ideal for a home gym, theatre, or office, plus a cantina and utility room. No rear neighbours add privacy and peace. Welcome home!
Located close to...

