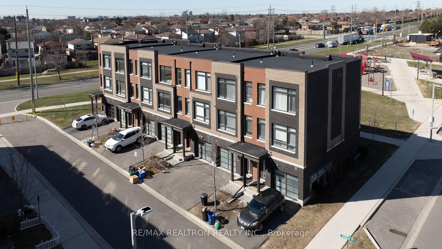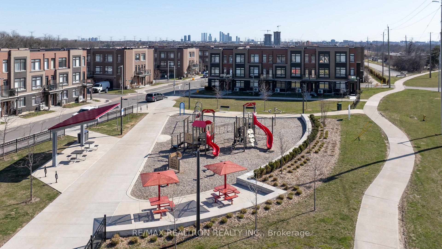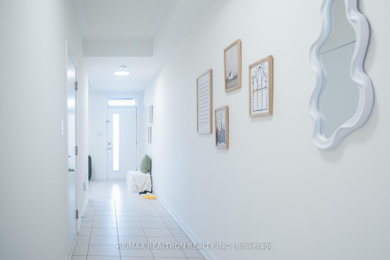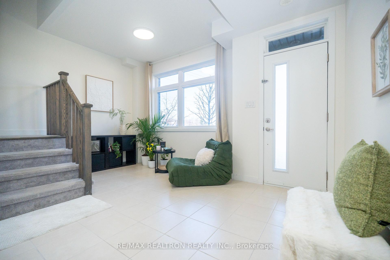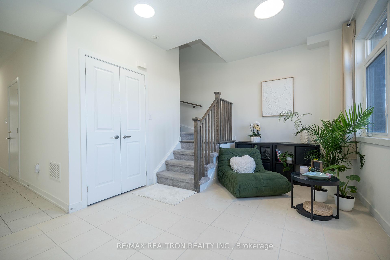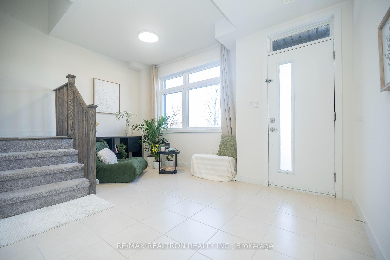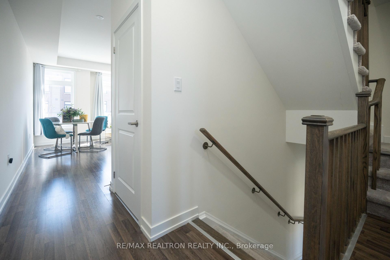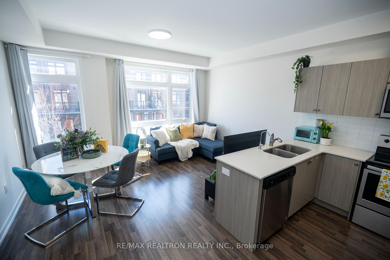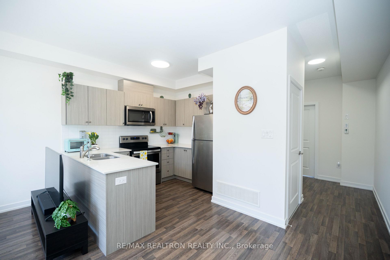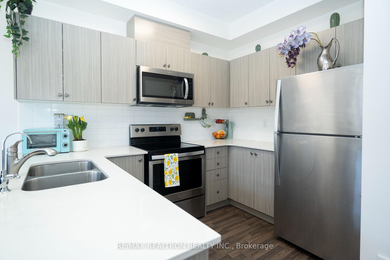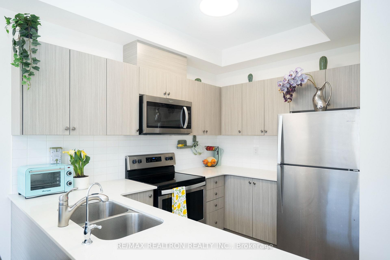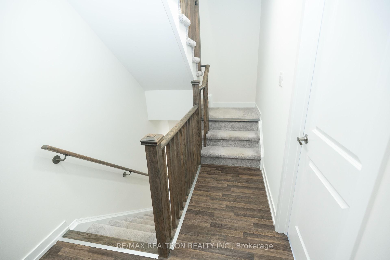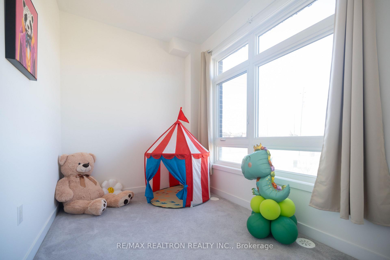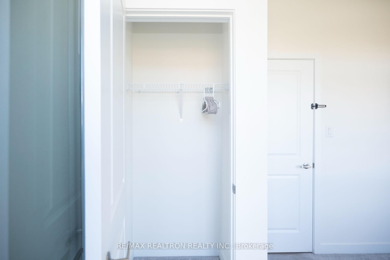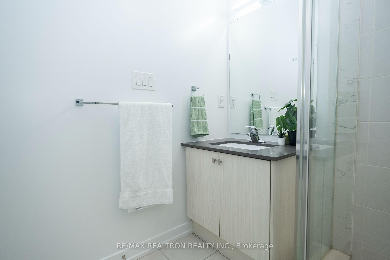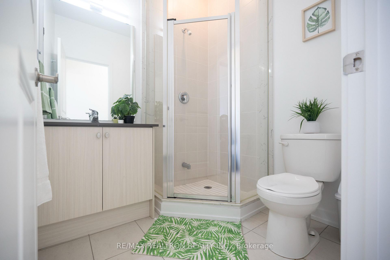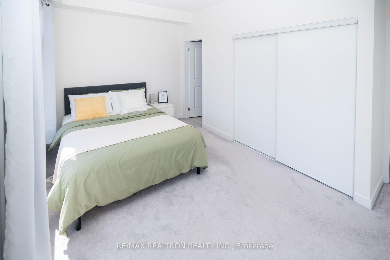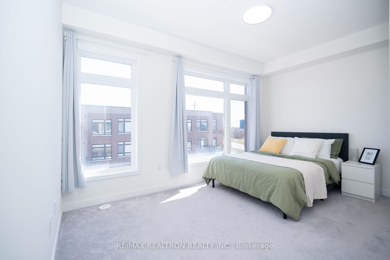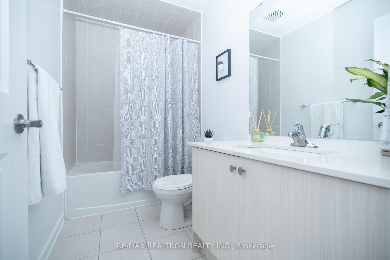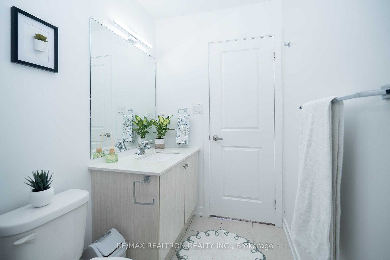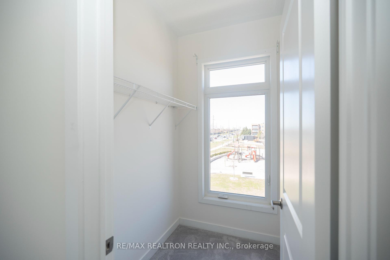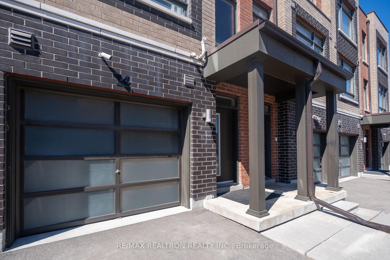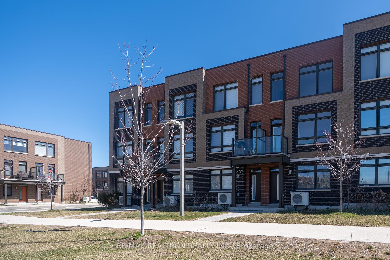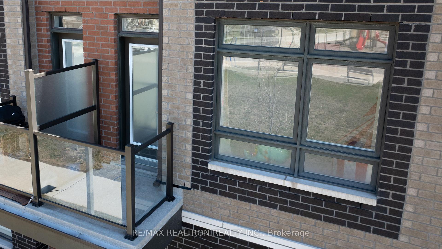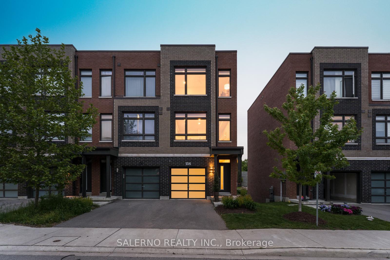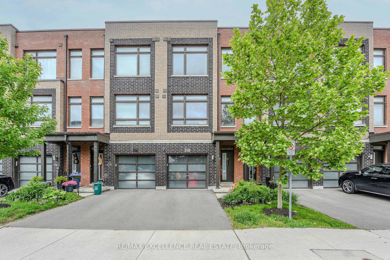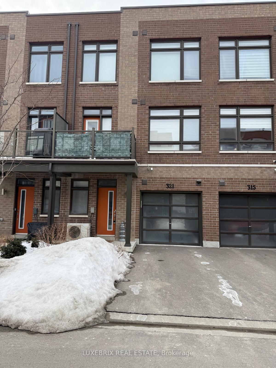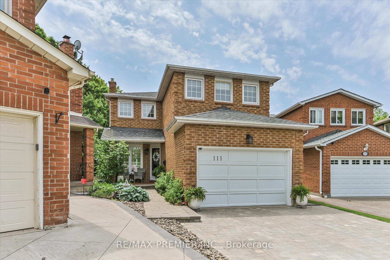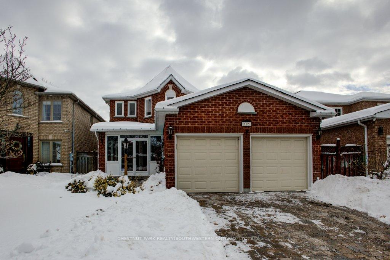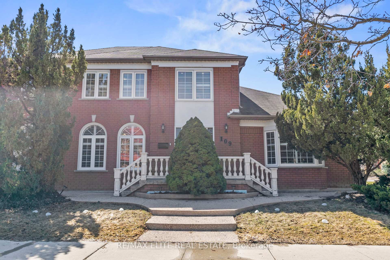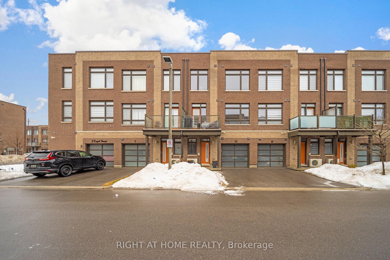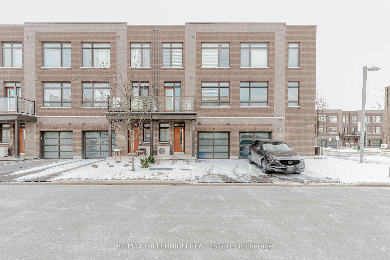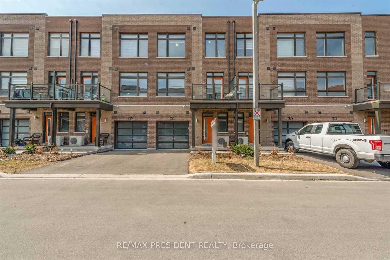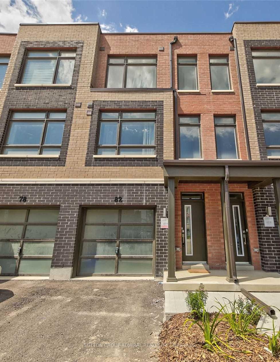Welcome Home! This 6-Years Old Modern, Throughout (Not Back-To-Back) Freehold-Town House Is Having Three Levels All Above Ground, Back On A Park, And Locates In A Highly Desirable, Family-Oriented Neighborhood. Only Across Steeles to Toronto. Just 15 Minutes Drive To York U, Pearson Airport And Ttc Subway Station With One Bus! Mins To Hwy 427, 27, 407. This Beautiful Property Is Filled With Natural Light Through Multiple Large Windows And Features 9' Ceilings, Adding A Sense Of Elegance And Openness Throughout. Walk Into A Versatile Den Through Direct Garage Access, Making It Perfect For A Home Office, Study, Or Cozy Seating Area With Breathtaking Open View Of The Park. The Main Floor Boasts A Seamless Open-Concept Design, Leading To A Welcoming Living And Dining Space. The Modern Kitchen Has Quartz Countertops And Stainless Steel Appliances, With Modern Light Fixtures Offering Both Style And Functionality. On The Other Side of The Stairs, A Separated Bedroom With Walk-In Closet And Balcony With Unobstructed Parkview Is Perfect For Kids, Family Visiting Or Additional Home Office. Upstairs, Two Spacious Bedrooms On Each Side of Stairs With Extra Large Closet and Ample Storage Combines Functionality And Style. Excellent Home For Young Professionals And Young Families! **POTL: $156.00**
14 Garneau Street
Vaughan Grove, Vaughan, York $830,000 1Make an offer
3 Beds
2 Baths
1500-2000 sqft
Built-In
Garage
Parking for 1
West Facing
- MLS®#:
- N12155799
- Property Type:
- Att/Row/Twnhouse
- Property Style:
- 3-Storey
- Area:
- York
- Community:
- Vaughan Grove
- Taxes:
- $3,062.23 / 2024
- Added:
- May 16 2025
- Lot Frontage:
- 15.58
- Lot Depth:
- 45.88
- Status:
- Active
- Outside:
- Brick
- Year Built:
- 6-15
- Basement:
- None
- Brokerage:
- RE/MAX REALTRON REALTY INC.
- Lot :
-
45
15
- Lot Irregularities:
- Irregular
- Intersection:
- Steeles Ave. W/Kipling Ave.
- Rooms:
- Bedrooms:
- 3
- Bathrooms:
- 2
- Fireplace:
- Utilities
- Water:
- Municipal
- Cooling:
- Central Air
- Heating Type:
- Forced Air
- Heating Fuel:
| Family Room | 3.09 x 1.37m W/O To Yard , Broadloom , Irregular Room Main Level |
|---|---|
| Foyer | 6.81 x 1.32m Tile Floor , W/O To Garage Main Level |
| Kitchen | 4.27 x 2.13m Stainless Steel Appl , Irregular Room , Combined w/Dining Second Level |
| Dining Room | 4.42 x 3.05m Combined w/Living , Open Concept , Irregular Room Second Level |
| Living Room | 4.42 x 3.05m Combined w/Dining , Open Concept , Irregular Room Second Level |
| Bedroom 3 | 4.42 x 2.13m Closet , Broadloom , W/O To Balcony Second Level |
| Primary Bedroom | 4.42 x 3.66m Double Closet , 4 Pc Ensuite , Broadloom Third Level |
| Bedroom 2 | 4.42 x 2.74m Walk-In Closet(s) , Broadloom , Irregular Room Third Level |
Listing Details
Insights
- Modern Design & Spacious Layout: This 6-year-old townhouse features a contemporary design with an open-concept layout, 9' ceilings, and large windows that fill the space with natural light, making it ideal for modern living.
- Prime Location: Situated in the highly desirable Vaughan Grove community, the property offers easy access to public transit, major highways (Hwy 427, 27, 407), and is just 15 minutes from York University and Pearson Airport, enhancing convenience for commuters and families.
- Family-Friendly Features: With three spacious bedrooms, a versatile den perfect for a home office, and proximity to parks and schools, this home is well-suited for young professionals and families looking for a nurturing environment.
Property Features
Park
Public Transit
School
Sale/Lease History of 14 Garneau Street
View all past sales, leases, and listings of the property at 14 Garneau Street.Neighbourhood
Schools, amenities, travel times, and market trends near 14 Garneau StreetSchools
6 public & 6 Catholic schools serve this home. Of these, 10 have catchments. There are 2 private schools nearby.
Parks & Rec
4 playgrounds, 2 sports fields and 7 other facilities are within a 20 min walk of this home.
Transit
Street transit stop less than a 2 min walk away. Rail transit stop less than 7 km away.
Want even more info for this home?
