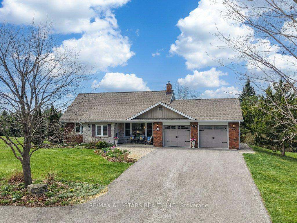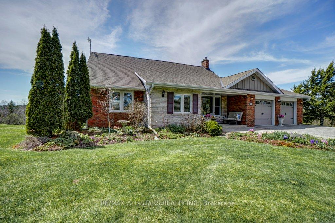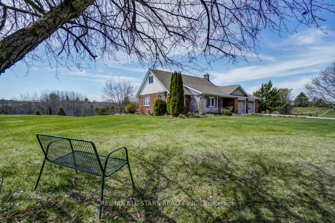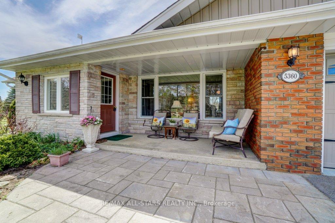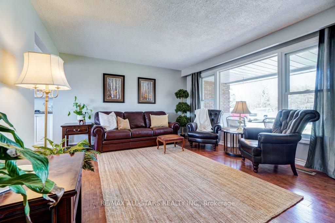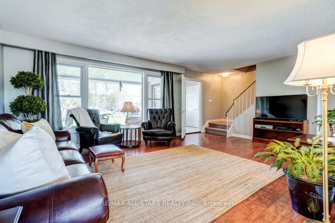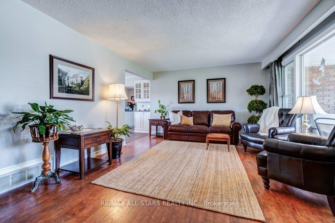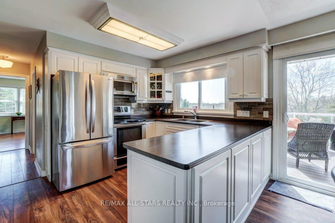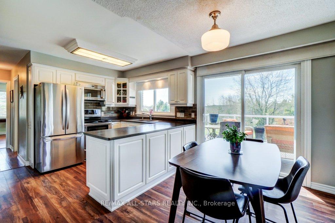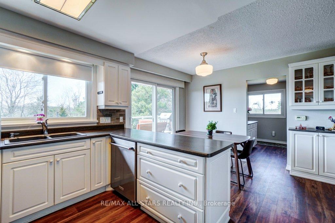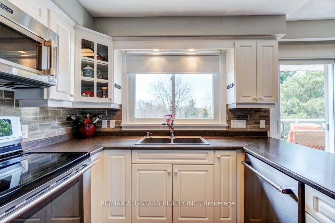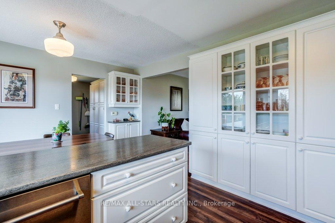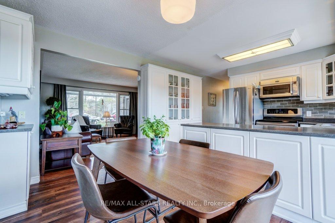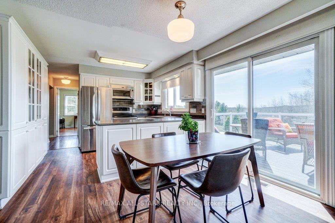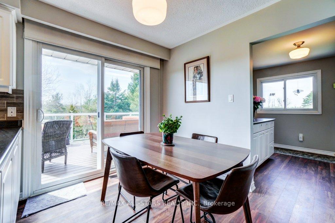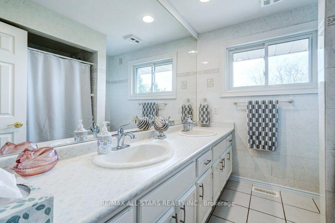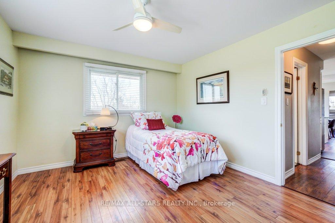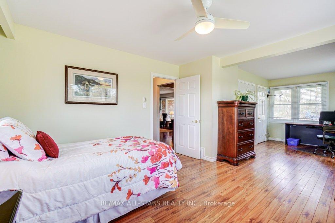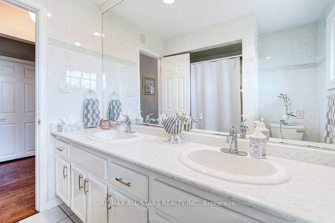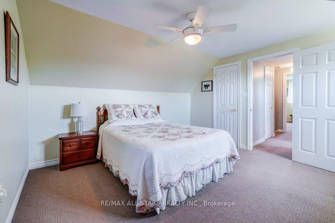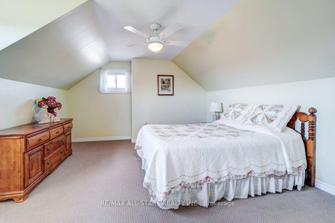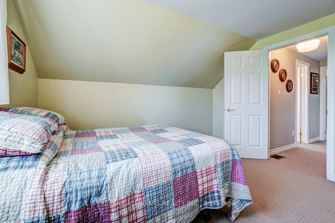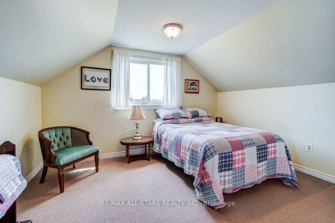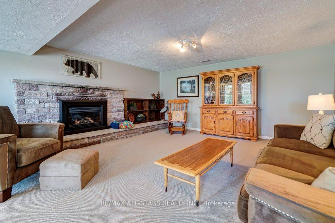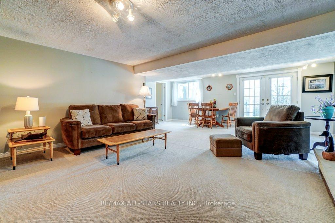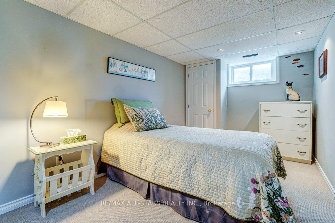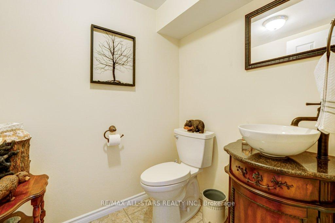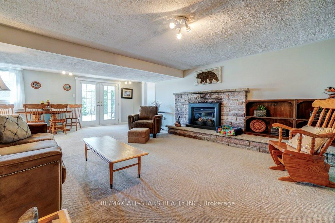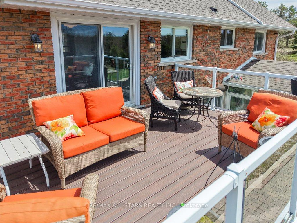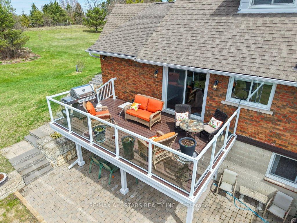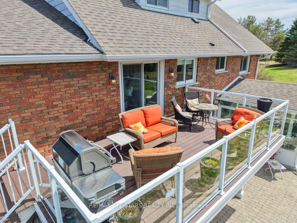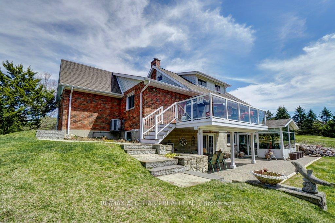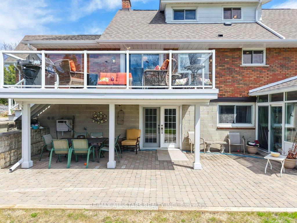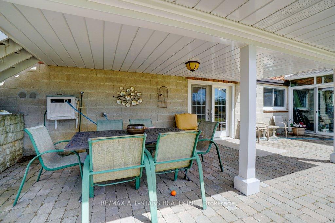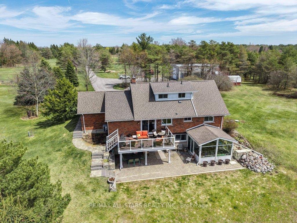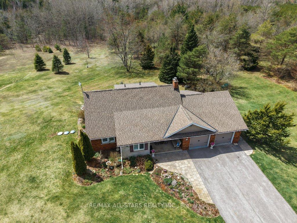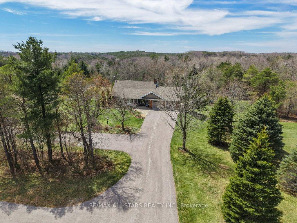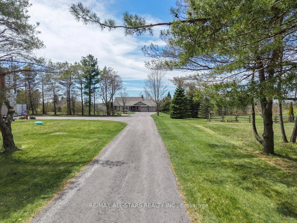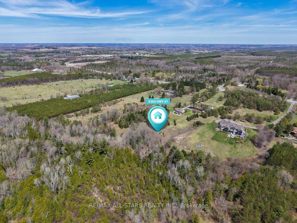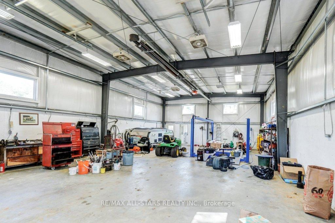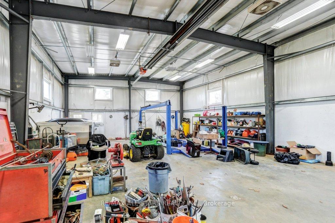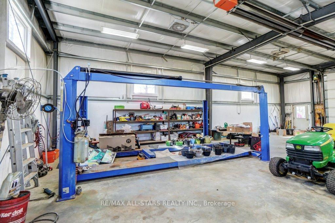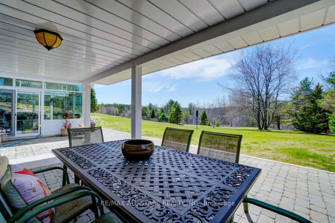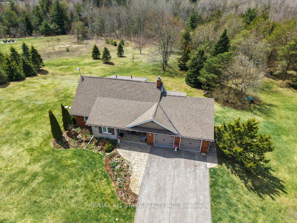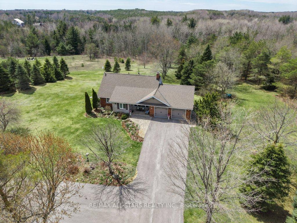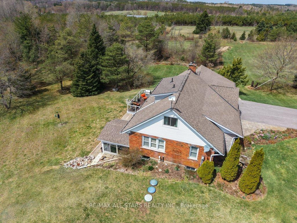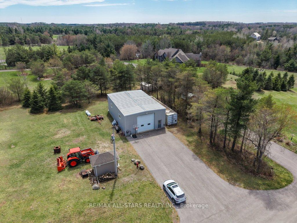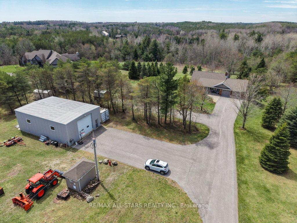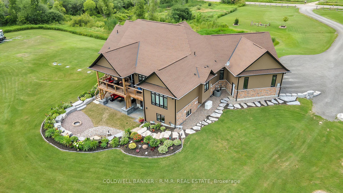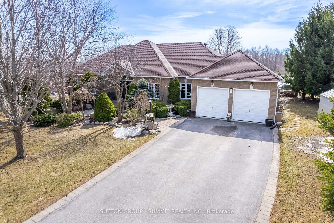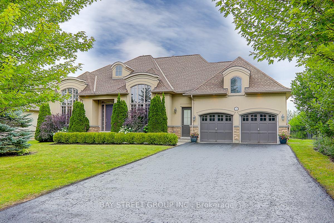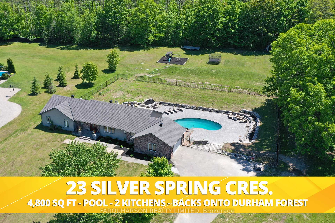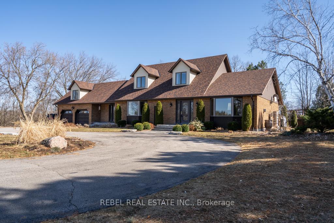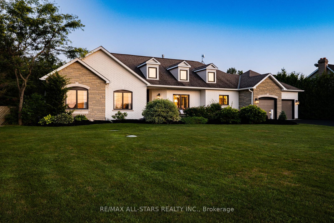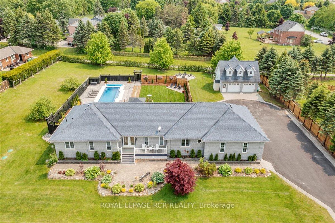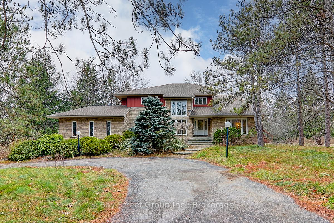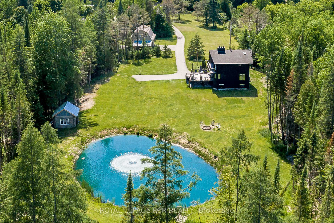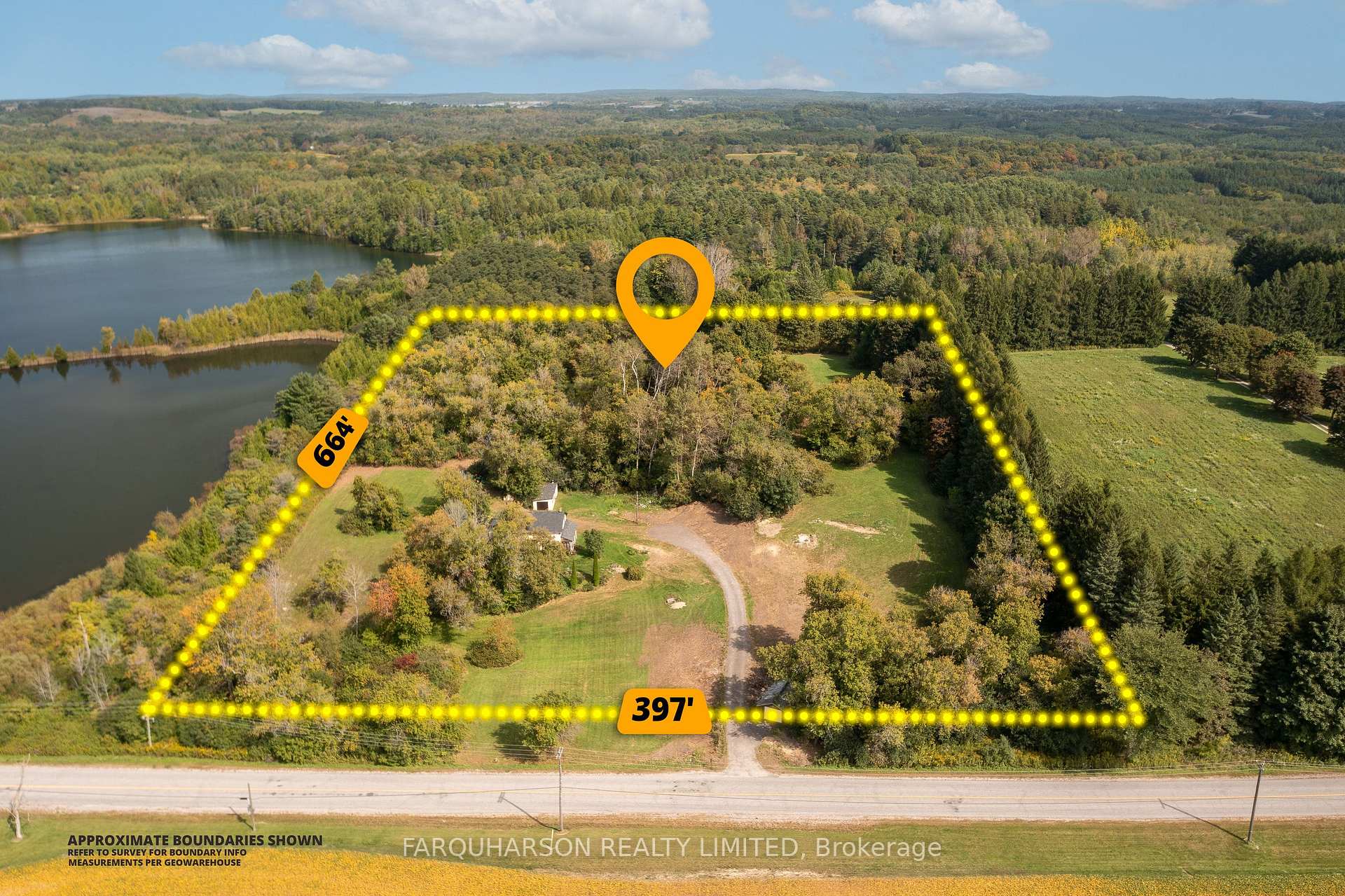Looking for a country property close to the city? Enjoy this lovely 10-acre family home with privacy from the main road and gorgeous landscaping that lets you appreciate all that nature has to offer! The peace of mind that the full generator will bring is priceless in today's changing climate while this large heated workshop is a man cave dream as it can hold multiple vehicles, has a hoist, an electric charger, and its own bathroom. Quality Built 3+1 Bdrm Home & 3 Baths, Bright Kitchen, Dining Area With Walkout to Deck Overlooking Property. Separate Pantry off Kitchen with Entrance to Garage. Spacious Main Floor Bedroom/Office With Good Closet Space & 5 Pc Bath. 2 Generous size Bdrms on 2nd Level! Full Finished Lower Level With Spacious Family Rm With Fireplace, 4th Bdrm with 2 Pc Ensuite, Large Laundry Rm/Hobby Rm, Walkout to Sunroom/Greenhouse and Covered Patio! Entrance to Oversized Attached Garage. Newly Paved tree lined Driveway(2020), Composite Deck With Glass Railings. Water Tested (April '25) and Septic Cleaned (April '25). Incredible Heated Shop With High Door, Hoist & (2) Compressors + 2 Pc & Kitchenette! Separate Septic & Water Tank to Supply Shop. Beautifully Manicured Property with Lovely Gardens and irrigation system for easy maintenance! Ornamental Pond. Explore the Forest and Trails for lots of family fun!! Easy Commute to the GTA with easy access to the 407 and 404!
Electric Light Fixtures, Window Blinds and some drapes, Fridge, New Maytag Stove, Built-in Dishwasher, Built-in Micro/Range Hood, Washer & Dryer, (2) Freezers, Central Vac & Attachments, Central Air, Water Treatment System, UV System, Sewage Ejection Pump, Hot Water Heater, Propane Furnace & Fireplace Insert, Generator, Irrigation System. Shop: Propane Furnace, Central Vac, Hoist, (2) Compressors, Shelving, Tool Chest, Storage Container, (2) Auto...
