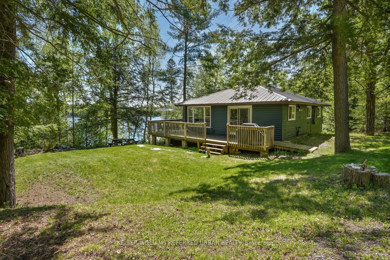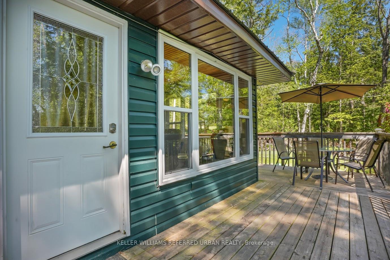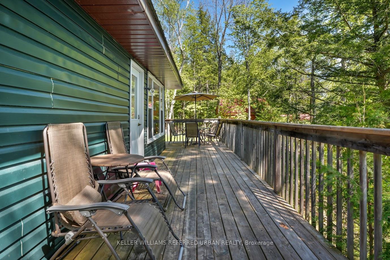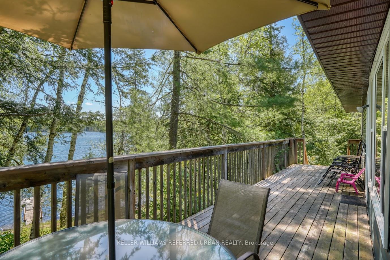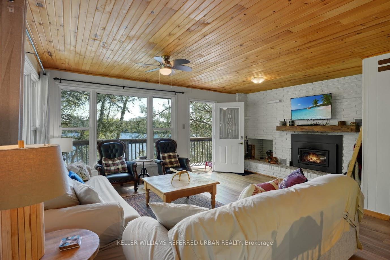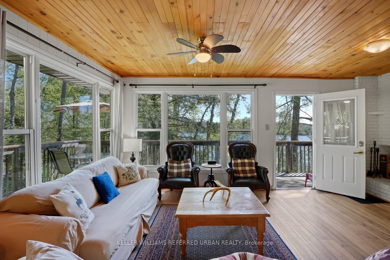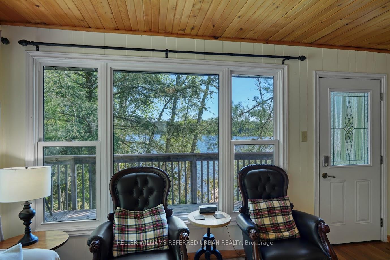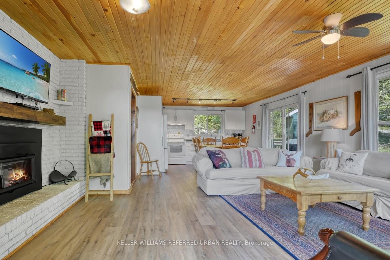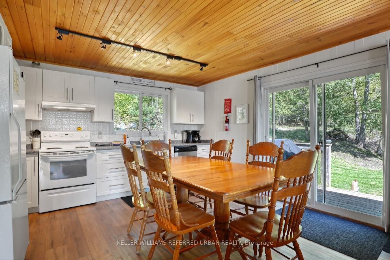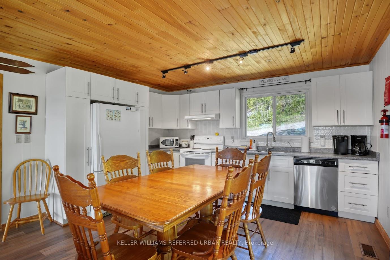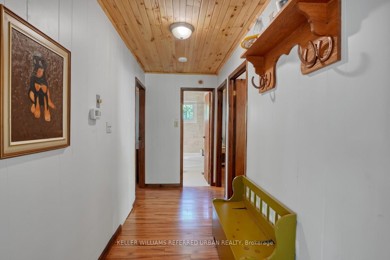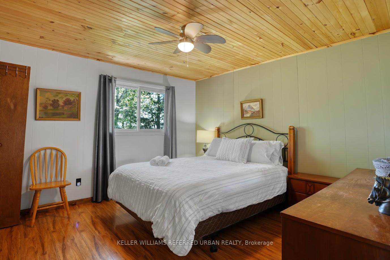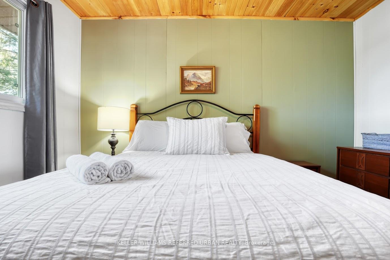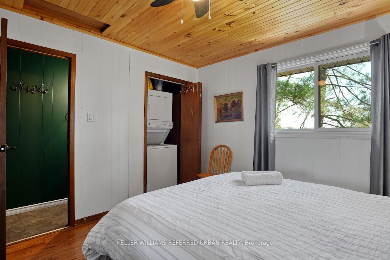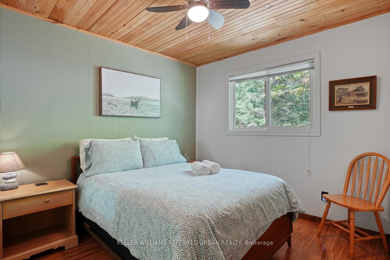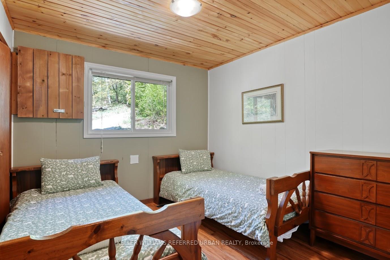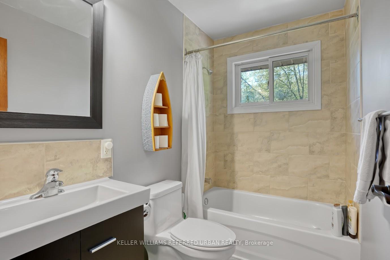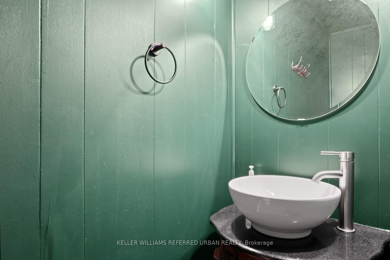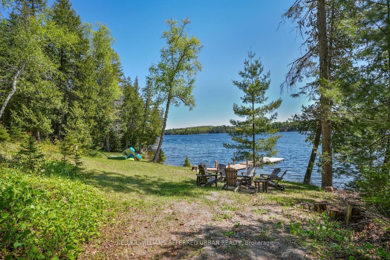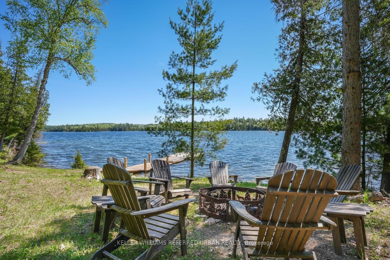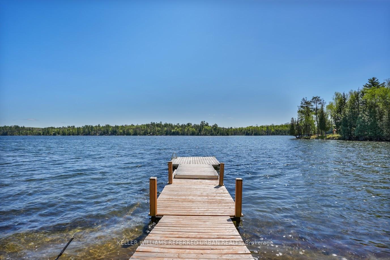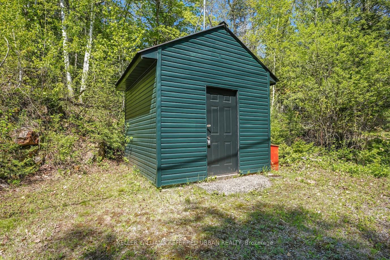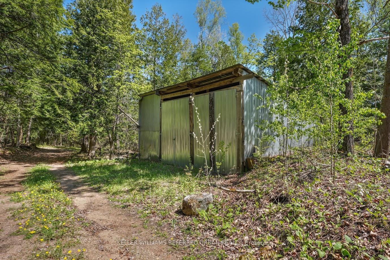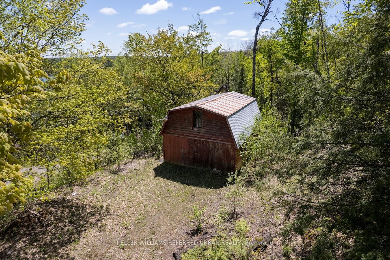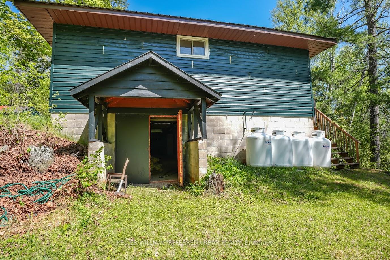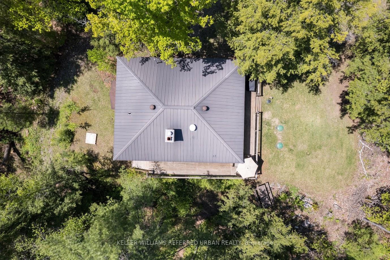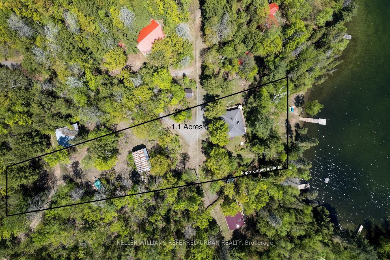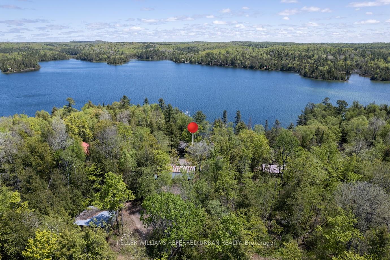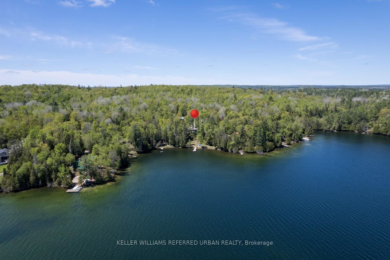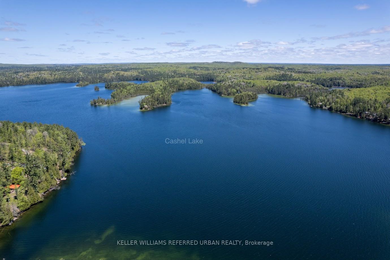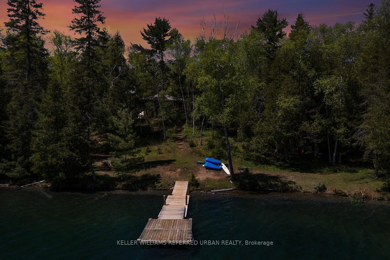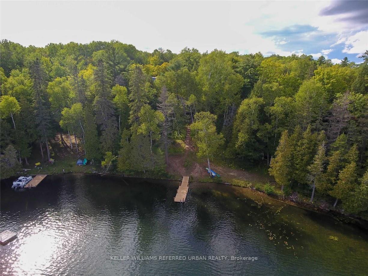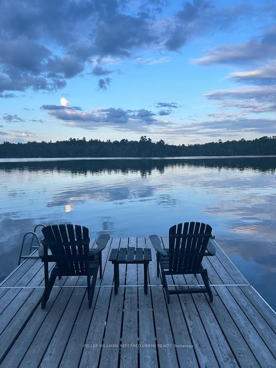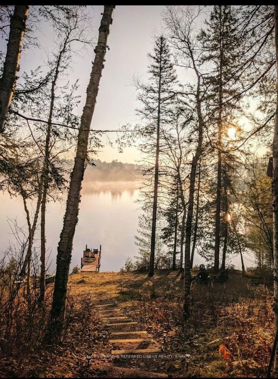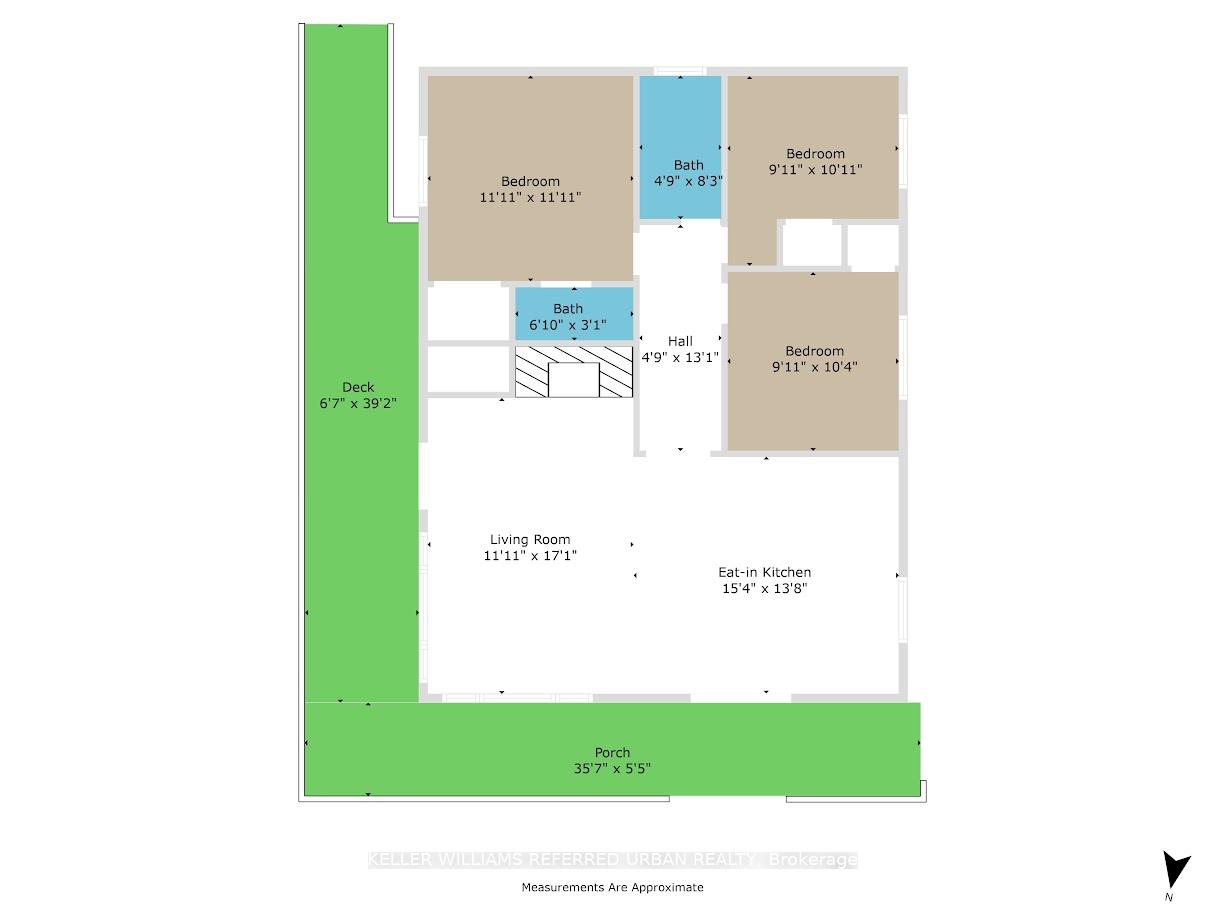Nestled among vast stretches of Crown Land, this beautifully updated 3-bedroom, 1.5-bath, 4-season cottage is a hidden gem on the serene waters of Cashel Lake. Known for its deep clear waters and excellent bass & trout fishing, Cashel Lake offers the perfect retreat for nature lovers and outdoor enthusiasts alike. Welcome to 10B Jolley Lane - a place where cottage country truly comes to life, surrounded by mature trees, gentle breezes, and the soothing sounds of nature. This charming cottage glows through the canopy of green, with the shimmering blue lake just steps from your door. Inside, the home features an open-concept living space with a wood-burning fireplace, a spacious dining area perfect for family gatherings, and a well-equipped kitchen with built-in appliances and ample cabinetry to inspire your inner chef, especially after a fresh catch from the lake. There are 3 generously sized bedrooms offering views of the water and surrounding gardens, including a primary bedroom with a 2-piece ensuite. An updated full bath adds comfort and convenience to this lakeside retreat. Step outside to a wrap-around deck with Lake views or walk down to the fire pit - perfectly positioned with stunning views of the lake and especially beautiful at night under the stars. Enjoy the quiet, private-setting where you'll rarely see or hear your neighbours. An outdoor shower adds a refreshing touch after a swim or day in the sun. The property features a double garage W/LOFT space and hydro, offering endless possibilities, for storage, a workshop, or future guest accommodations. Additional features include a metal & wood Shed at the entrance, plus another 10'x10' Bunkie W/hydro for added utility. The sandy shoreline and shallow water entry make it ideal for families with children of all ages, while older kids and kids at...
10B Jolley Lane
Tudor & Cashel, Hastings $849,000Make an offer
3 Beds
2 Baths
700-1100 sqft
Detached
Garage
Parking for 10
East Facing
- MLS®#:
- X12177216
- Property Type:
- Detached
- Property Style:
- Bungalow
- Area:
- Hastings
- Community:
- Taxes:
- $3,633.91 / 2025
- Added:
- May 27 2025
- Lot Frontage:
- 170
- Lot Depth:
- 408.38
- Status:
- Active
- Outside:
- Vinyl Siding
- Year Built:
- Basement:
- Crawl Space,Separate Entrance
- Brokerage:
- KELLER WILLIAMS REFERRED URBAN REALTY
- Lot :
-
408
170
BIG LOT
- Lot Irregularities:
- 408.38 ft x 95.79 ft x 368.14 ft x 157.8
- Intersection:
- Hwy 62 & Weslemkoon Lake Road
- Rooms:
- Bedrooms:
- 3
- Bathrooms:
- 2
- Fireplace:
- Utilities
- Water:
- Well
- Cooling:
- None
- Heating Type:
- Forced Air
- Heating Fuel:
| Living Room | 3.39 x 5.21m Fireplace , W/O To Deck , Overlook Water Main Level |
|---|---|
| Dining Room | 4.7 x 3.99m Combined w/Kitchen , W/O To Yard , Window Main Level |
| Kitchen | 4.7 x 3.99m B/I Appliances , Overlooks Backyard Main Level |
| Primary Bedroom | 3.39 x 3.39m Overlook Water , 2 Pc Ensuite Main Level |
| Bedroom 2 | 2.78 x 3.08m Overlooks Garden , Double Closet Main Level |
| Bedroom 3 | 2.78 x 3.17m Overlooks Garden , Closet Main Level |
| Other | 1.5 x 6.52m 4 Pc Bath , Open Concept Main Level |
| Utility Room | 0 Basement Level |
Property Features
Lake/Pond
Wooded/Treed
Waterfront
