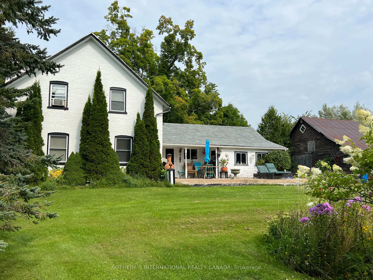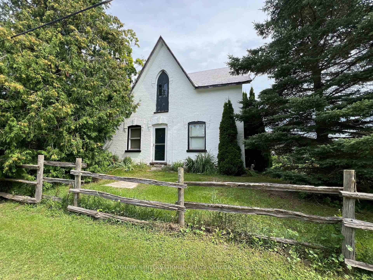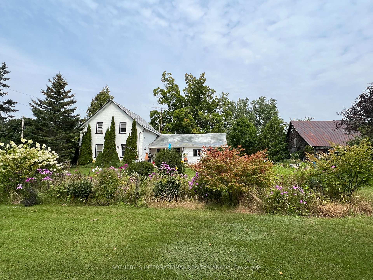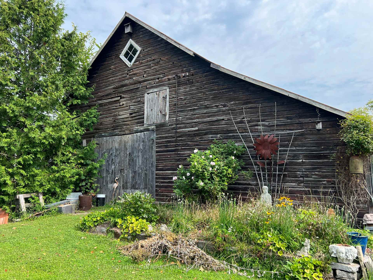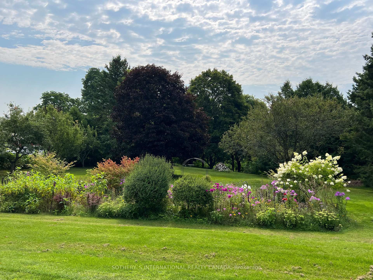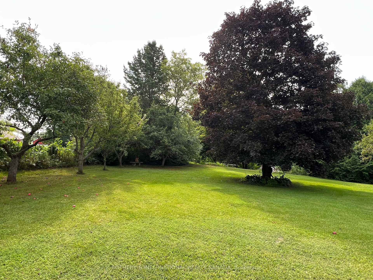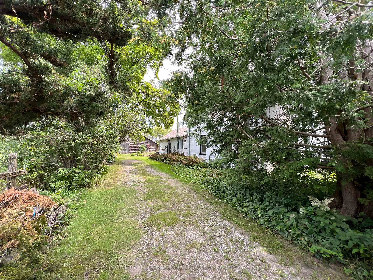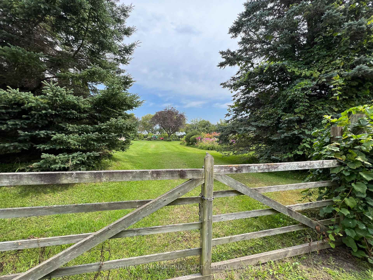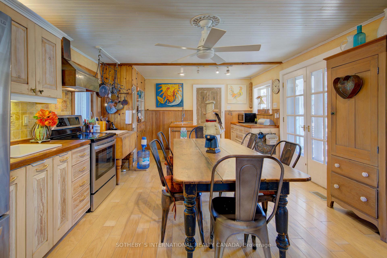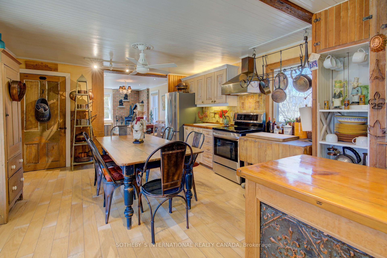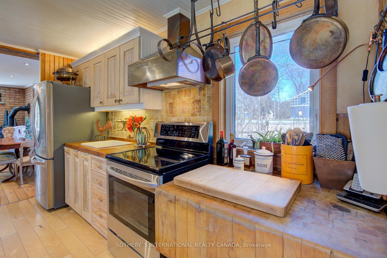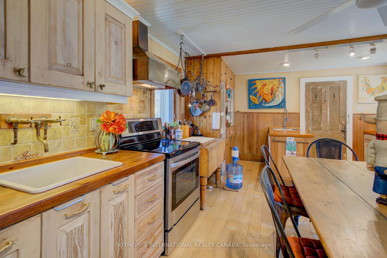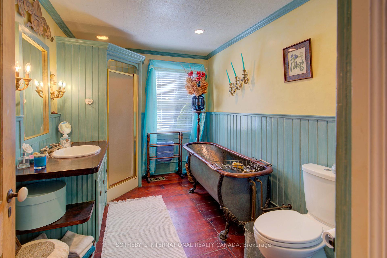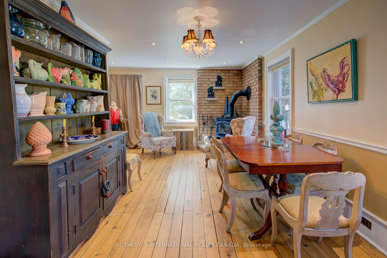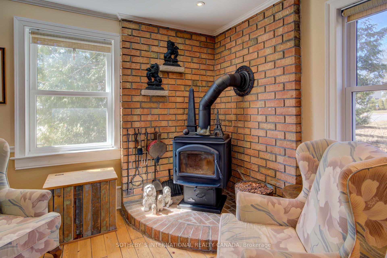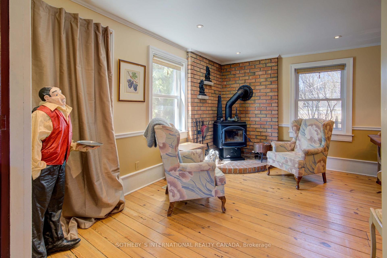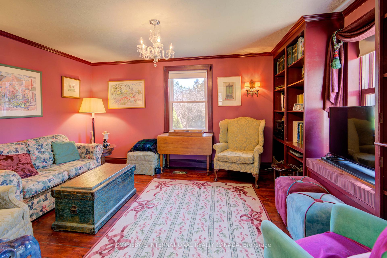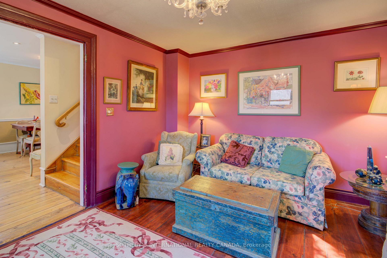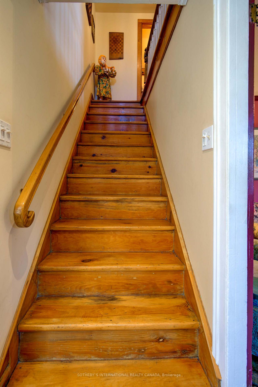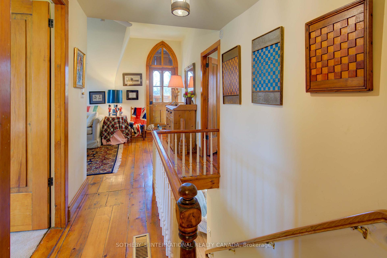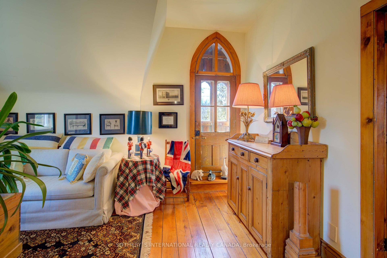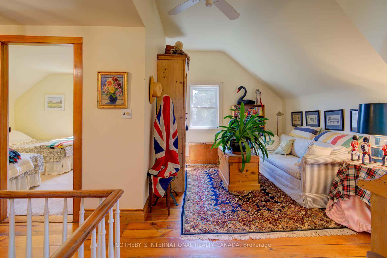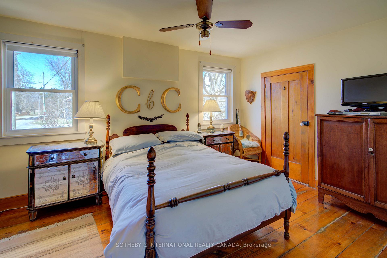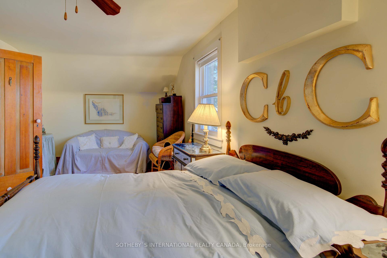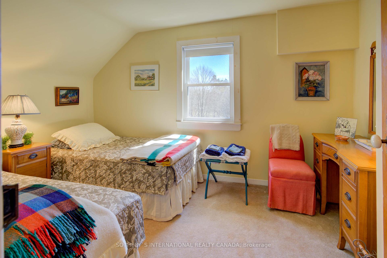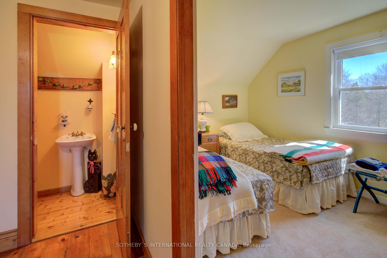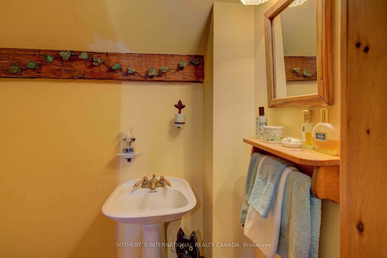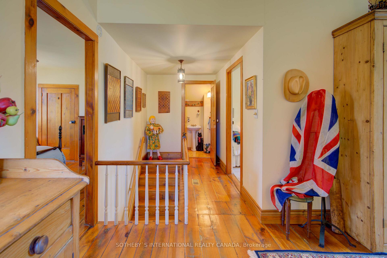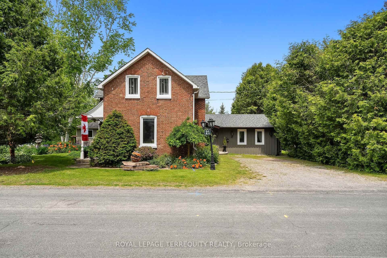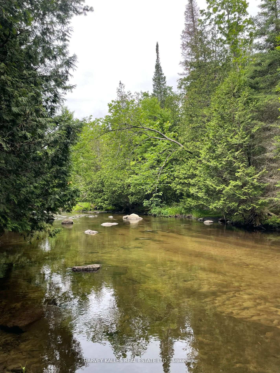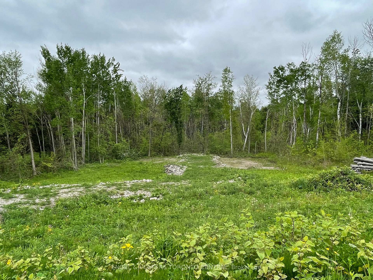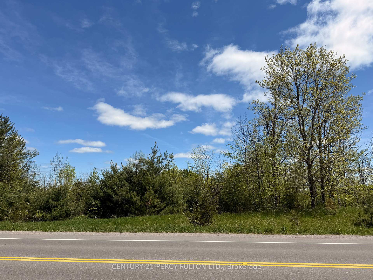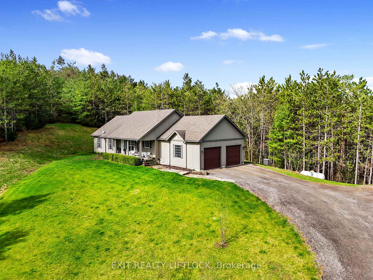Imagine owning a charming year-round home or country retreat just a stone's throw from the bustling tourist destination Village of Warkworth. Golf anyone? Located within minutes of 3 golf courses! This delightful property, dating back to the 1830s, is brimming with character, featuring rich plank wood floors and a cozy, inviting floor plan. The kitchen comes equipped with a full complement of appliances and offers access via double garden doors to south facing entertainment size deck. The country sized kitchen opens to a separate dining room and a combined family area with a woodstove at its heart. The living room adjoins and provides the perfect backdrop for gatherings with family & friends. The main level also features a full bathroom, with separate shower & vintage soaking tub. The original pine staircase leads to the upper level, where you'll find a delightful loft-sitting room filled with natural light. The spacious primary bedroom with 2 large windows features a sitting area, walk-in closet & extra storage, and a guest bedroom overlooks pastoral grounds. A convenient powder room is located on the upper level. Outside, you'll find a small barn featuring a workshop area with a loft. The picturesque, fenced grounds boast abundant perennial gardens, and an entertainment deck perfect for summertime gatherings. There's also a spacious 22' x 17' unfinished "summer kitchen" attached to the house, just waiting for your personal touch!
Fridge, Stove, B/I D/W, window coverings
